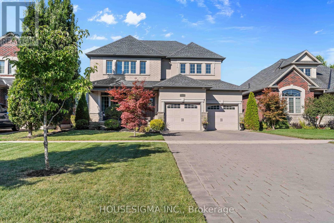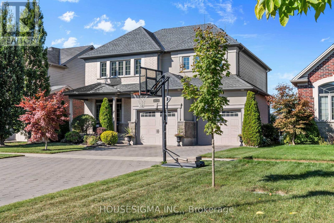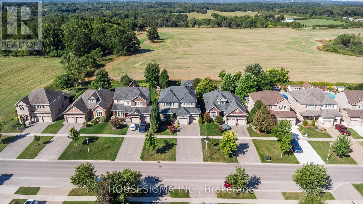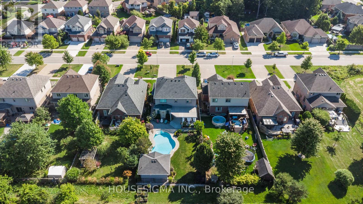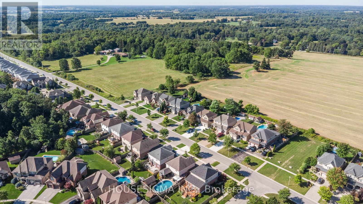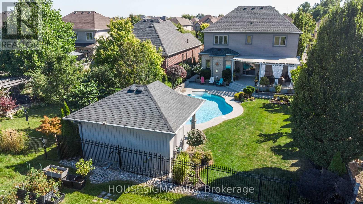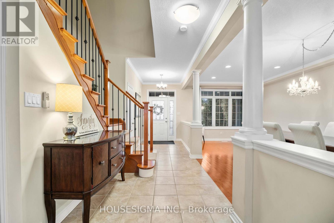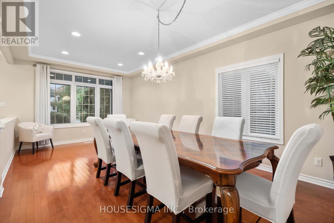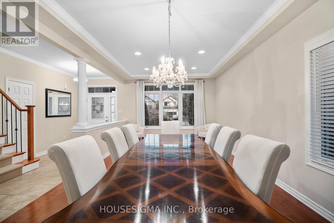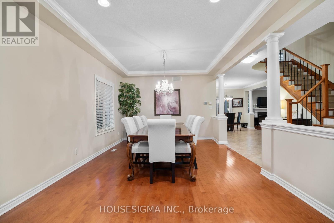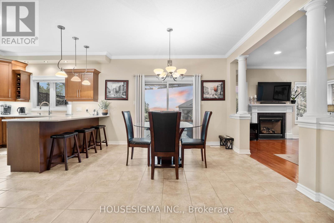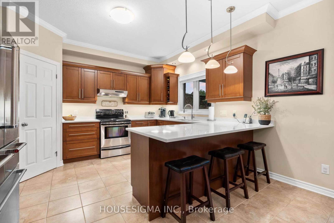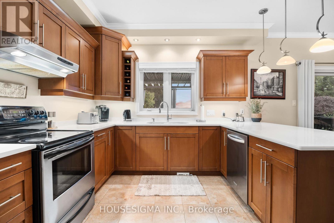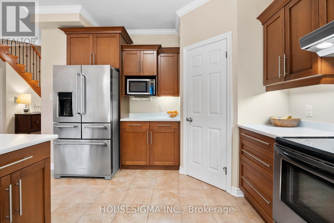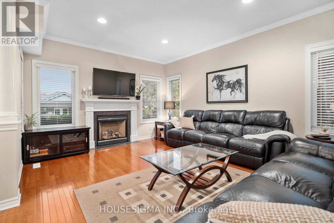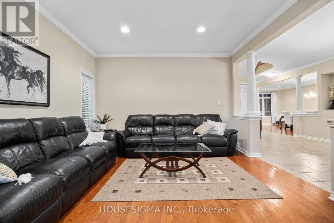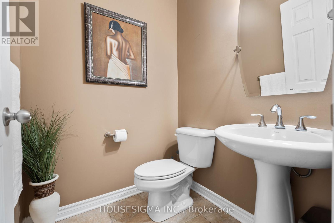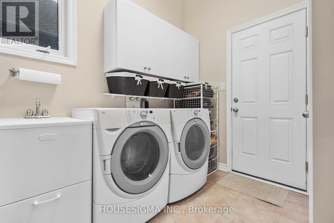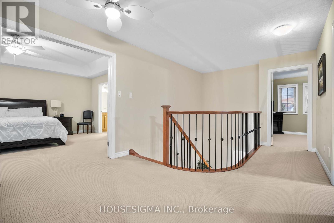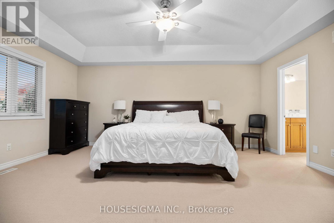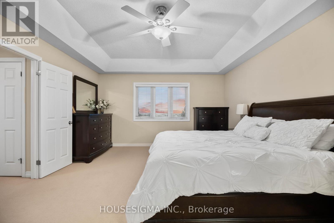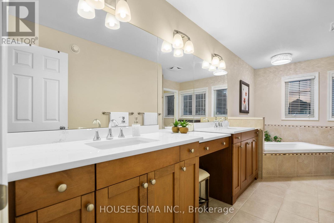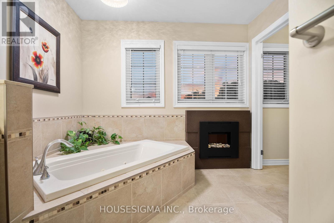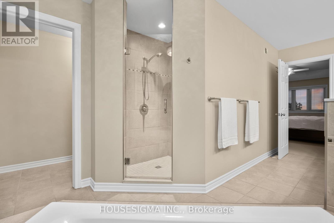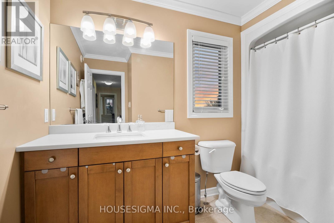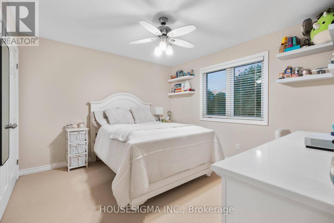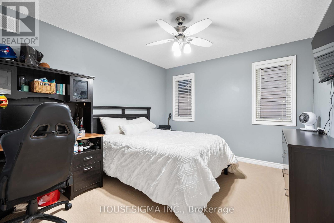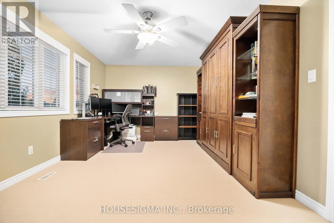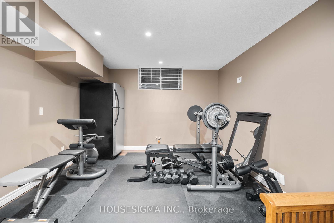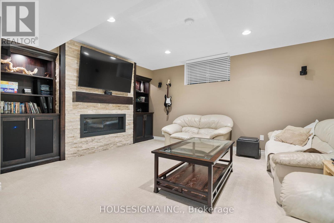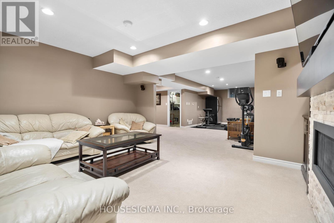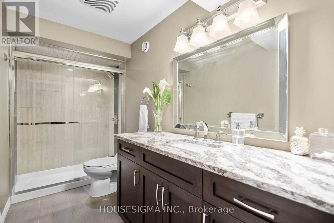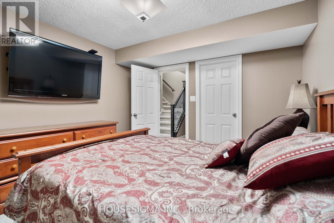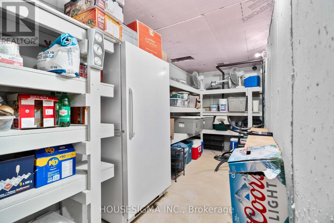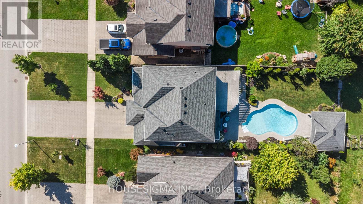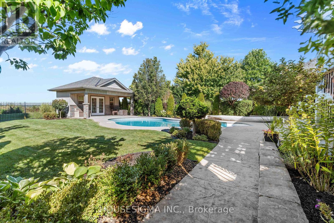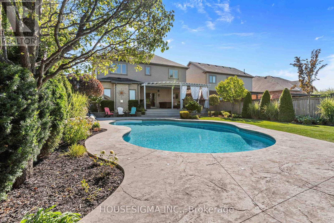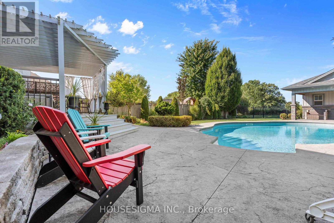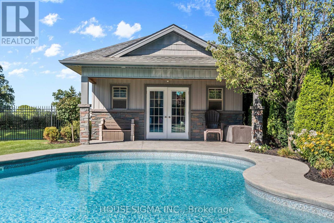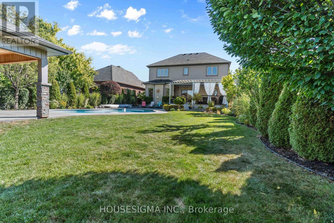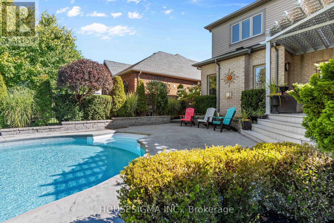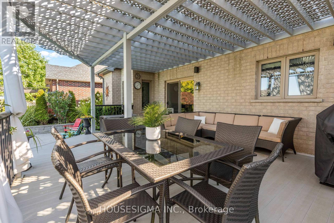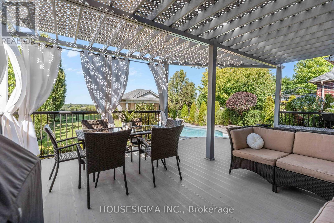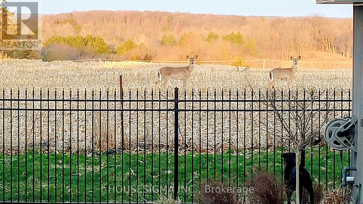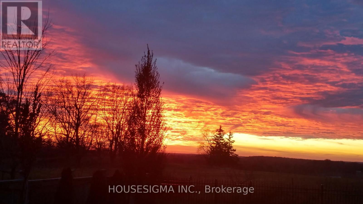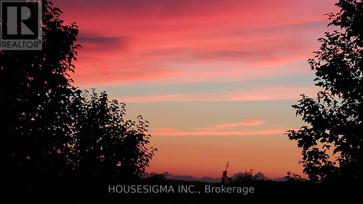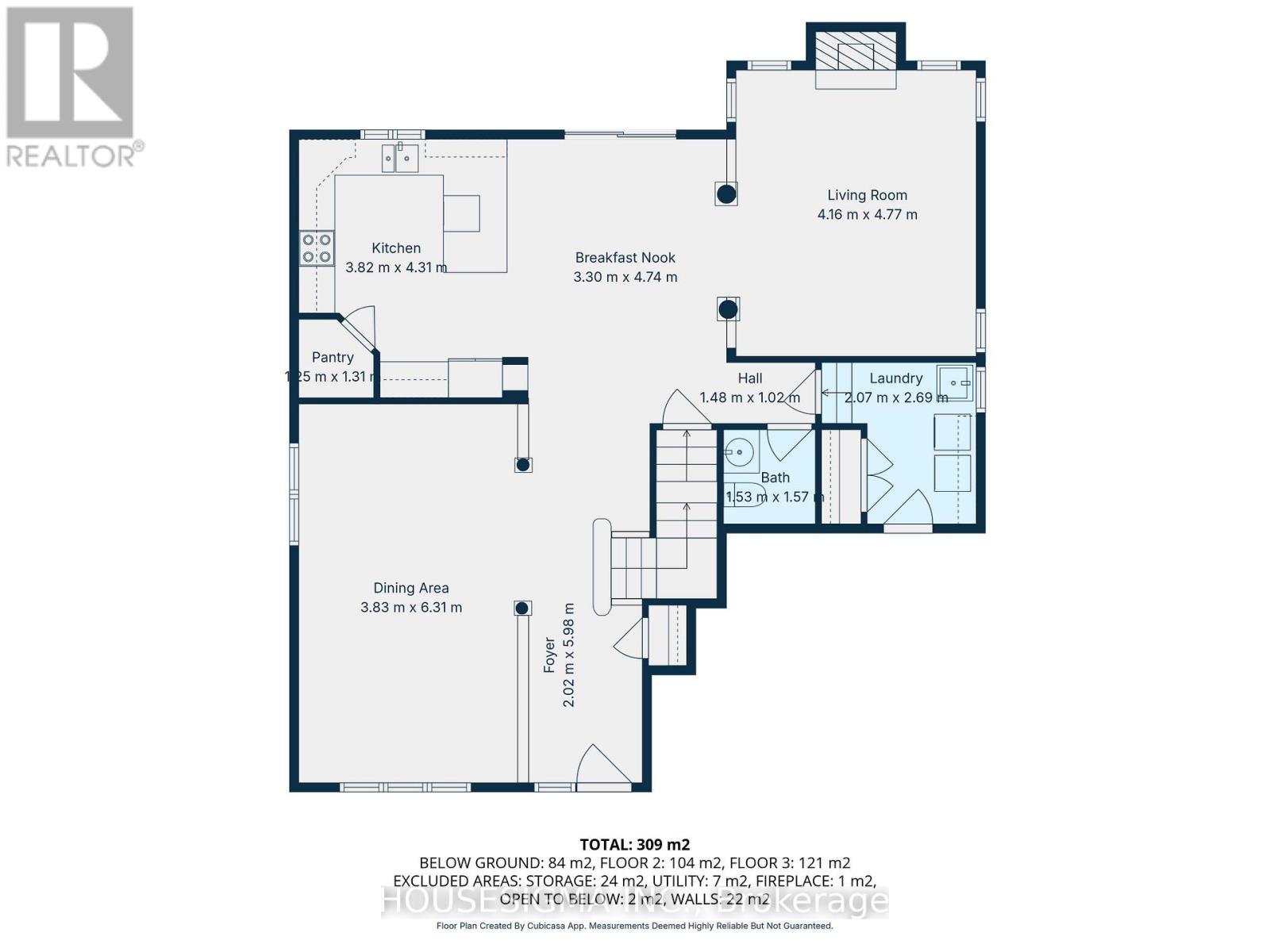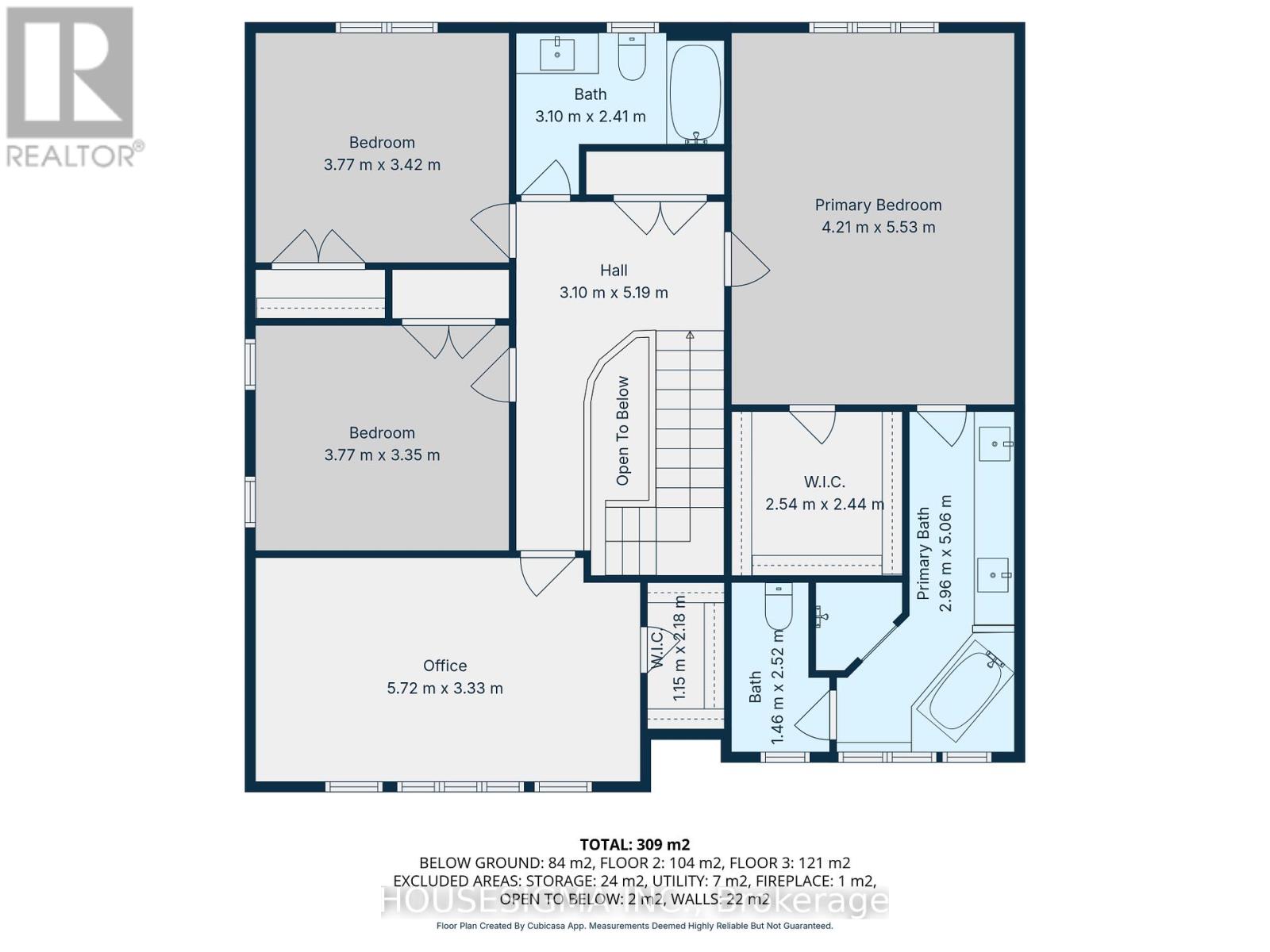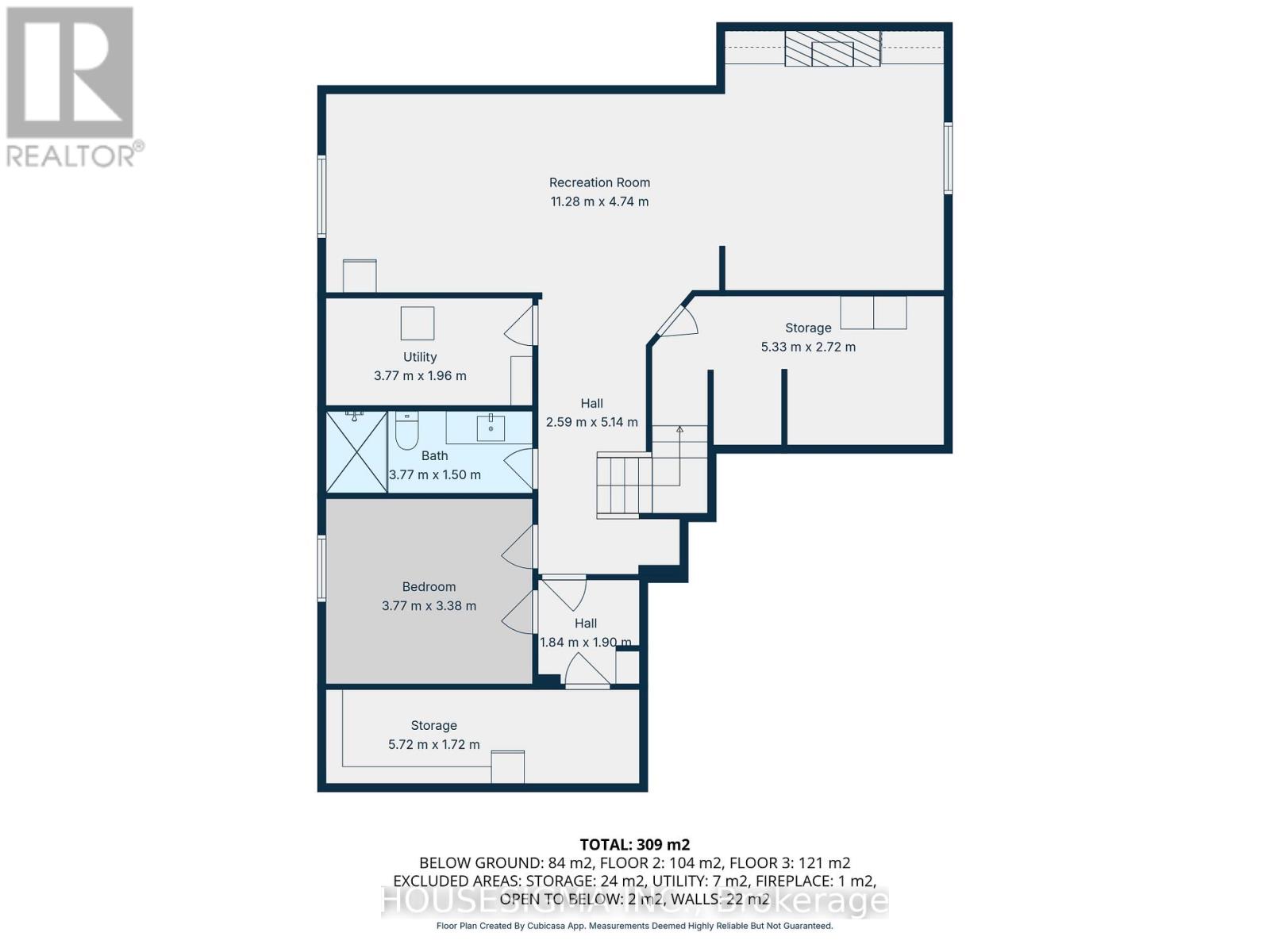5 Bedroom
5 Bathroom
2500 - 3000 sqft
Fireplace
Inground Pool
Central Air Conditioning, Air Exchanger
Forced Air
Landscaped
$1,099,000
The home you've been waiting for! This stunning 2-storey offers over 2,600 sq. ft. of living space with 4+1 bedrooms and 3.5 bathrooms. The exterior combines brick, stucco, siding, and stone for timeless curb appeal, and the beautifully landscaped lot is enhanced with mature trees and gardens. Inside, you're welcomed by a spacious open-concept main floor perfect for hosting large gatherings with a seamless flow to the outdoors. Upstairs, you'll find four generous bedrooms, including a spacious primary suite with an impressive ensuite featuring a private toilet closet. The fully finished basement offers incredible versatility with a massive recreation space divided into two areas: one with heated ceramic tile floors and a rough-in for a kitchenette (currently used as a gym), and the other a cozy retreat with a fireplace and built-in shelving. A fifth bedroom, a full 3-piece bathroom with heated floors, two storage rooms, and an oversized cold room complete this level. Step outside to your private backyard oasis featuring a large composite deck with pergola, a heated saltwater lagoon-shaped pool, and a cabana with a 2-piece bathroom and change room ideal for entertaining or unwinding. Enjoy breathtaking sunsets and the peaceful experience of deer right at your back fence. With many upgrades over the years, pride of ownership is evident throughout. This home truly has it all come see it in person to appreciate just how incredible it is! (id:41954)
Open House
This property has open houses!
Starts at:
2:00 pm
Ends at:
4:00 pm
Property Details
|
MLS® Number
|
X12428713 |
|
Property Type
|
Single Family |
|
Community Name
|
South K |
|
Equipment Type
|
Water Heater - Tankless, Water Heater |
|
Features
|
Backs On Greenbelt, Lighting, Sump Pump |
|
Parking Space Total
|
8 |
|
Pool Features
|
Salt Water Pool |
|
Pool Type
|
Inground Pool |
|
Rental Equipment Type
|
Water Heater - Tankless, Water Heater |
|
Structure
|
Deck, Patio(s), Porch |
Building
|
Bathroom Total
|
5 |
|
Bedrooms Above Ground
|
4 |
|
Bedrooms Below Ground
|
1 |
|
Bedrooms Total
|
5 |
|
Age
|
16 To 30 Years |
|
Amenities
|
Fireplace(s) |
|
Appliances
|
Garage Door Opener Remote(s), Central Vacuum, Water Heater - Tankless, Dishwasher, Dryer, Stove, Washer, Window Coverings, Refrigerator |
|
Basement Development
|
Finished |
|
Basement Type
|
N/a (finished) |
|
Construction Style Attachment
|
Detached |
|
Cooling Type
|
Central Air Conditioning, Air Exchanger |
|
Exterior Finish
|
Brick, Stone |
|
Fireplace Present
|
Yes |
|
Fireplace Total
|
3 |
|
Foundation Type
|
Concrete |
|
Half Bath Total
|
2 |
|
Heating Fuel
|
Natural Gas |
|
Heating Type
|
Forced Air |
|
Stories Total
|
2 |
|
Size Interior
|
2500 - 3000 Sqft |
|
Type
|
House |
|
Utility Water
|
Municipal Water |
Parking
Land
|
Acreage
|
No |
|
Landscape Features
|
Landscaped |
|
Sewer
|
Sanitary Sewer |
|
Size Irregular
|
50.4 X 147.4 Acre |
|
Size Total Text
|
50.4 X 147.4 Acre|under 1/2 Acre |
Rooms
| Level |
Type |
Length |
Width |
Dimensions |
|
Second Level |
Bedroom 4 |
3.73 m |
3.38 m |
3.73 m x 3.38 m |
|
Second Level |
Bathroom |
2.35 m |
2.35 m |
2.35 m x 2.35 m |
|
Second Level |
Primary Bedroom |
5.56 m |
4.27 m |
5.56 m x 4.27 m |
|
Second Level |
Bathroom |
5.03 m |
2.82 m |
5.03 m x 2.82 m |
|
Second Level |
Bedroom 2 |
5.33 m |
3.38 m |
5.33 m x 3.38 m |
|
Second Level |
Bedroom 3 |
3.73 m |
3.28 m |
3.73 m x 3.28 m |
|
Basement |
Recreational, Games Room |
10.82 m |
4.72 m |
10.82 m x 4.72 m |
|
Basement |
Bedroom 5 |
3.51 m |
3.29 m |
3.51 m x 3.29 m |
|
Basement |
Bathroom |
3.51 m |
1.46 m |
3.51 m x 1.46 m |
|
Basement |
Cold Room |
5.61 m |
1.6 m |
5.61 m x 1.6 m |
|
Basement |
Utility Room |
5.12 m |
2.59 m |
5.12 m x 2.59 m |
|
Main Level |
Kitchen |
4.27 m |
3.35 m |
4.27 m x 3.35 m |
|
Main Level |
Eating Area |
3.66 m |
3.66 m |
3.66 m x 3.66 m |
|
Main Level |
Family Room |
4.88 m |
3.96 m |
4.88 m x 3.96 m |
|
Main Level |
Dining Room |
6.52 m |
3.66 m |
6.52 m x 3.66 m |
|
Main Level |
Bathroom |
1.52 m |
1.5 m |
1.52 m x 1.5 m |
|
Main Level |
Laundry Room |
2.67 m |
2.51 m |
2.67 m x 2.51 m |
|
In Between |
Bathroom |
1.83 m |
0.91 m |
1.83 m x 0.91 m |
Utilities
|
Cable
|
Installed |
|
Electricity
|
Installed |
|
Sewer
|
Installed |
https://www.realtor.ca/real-estate/28917161/2203-wickerson-road-london-south-south-k-south-k
