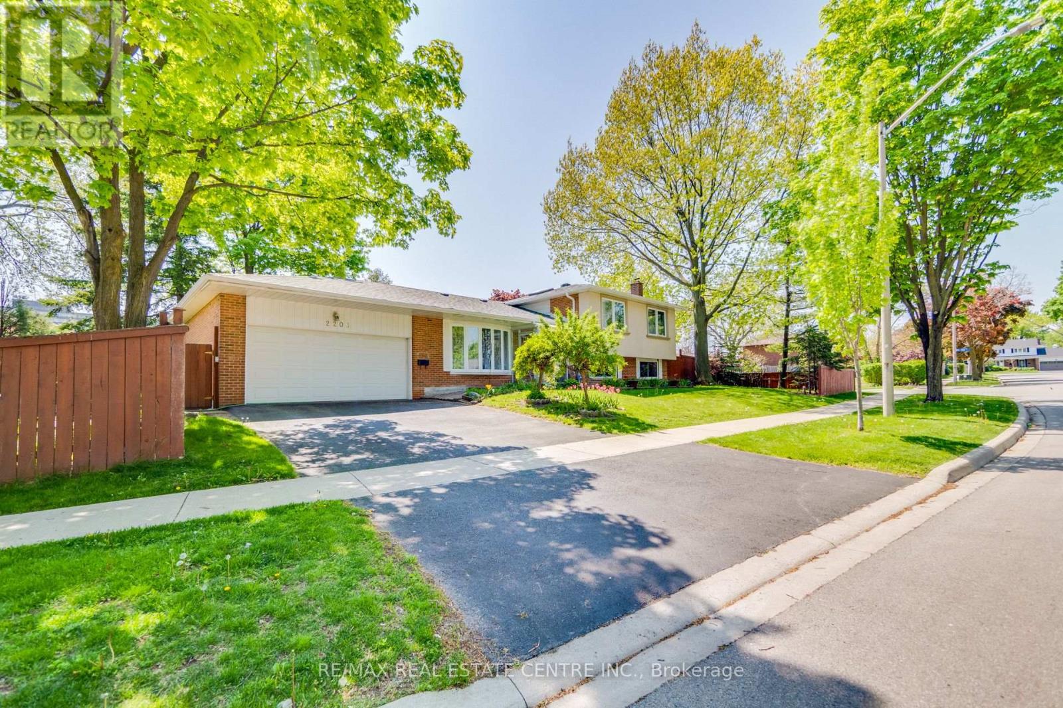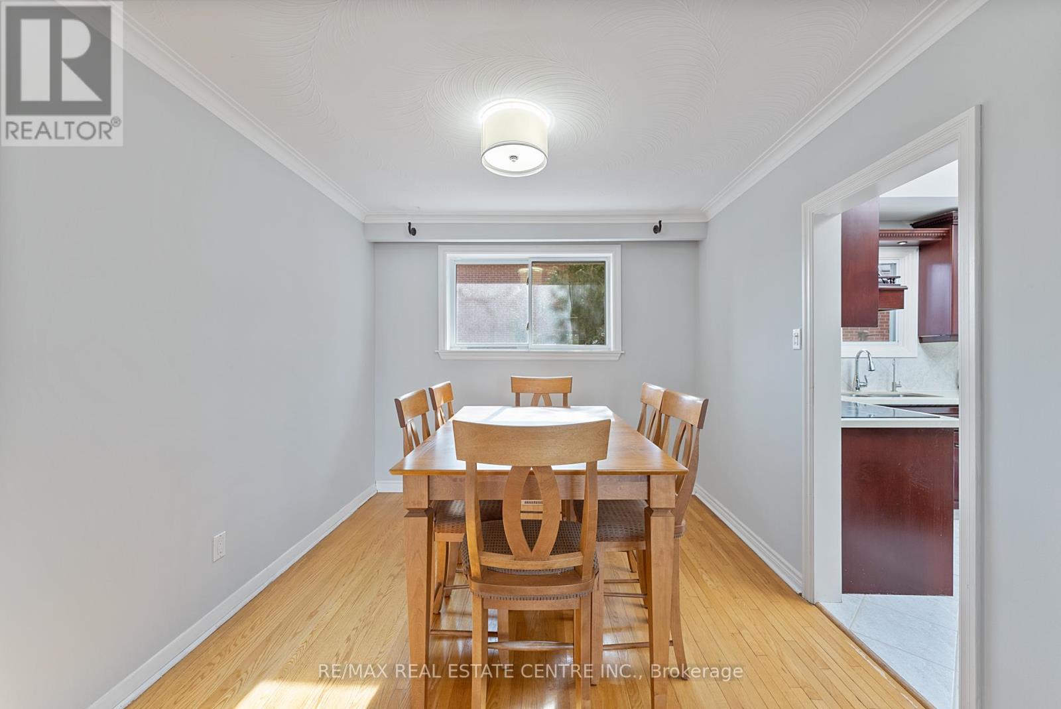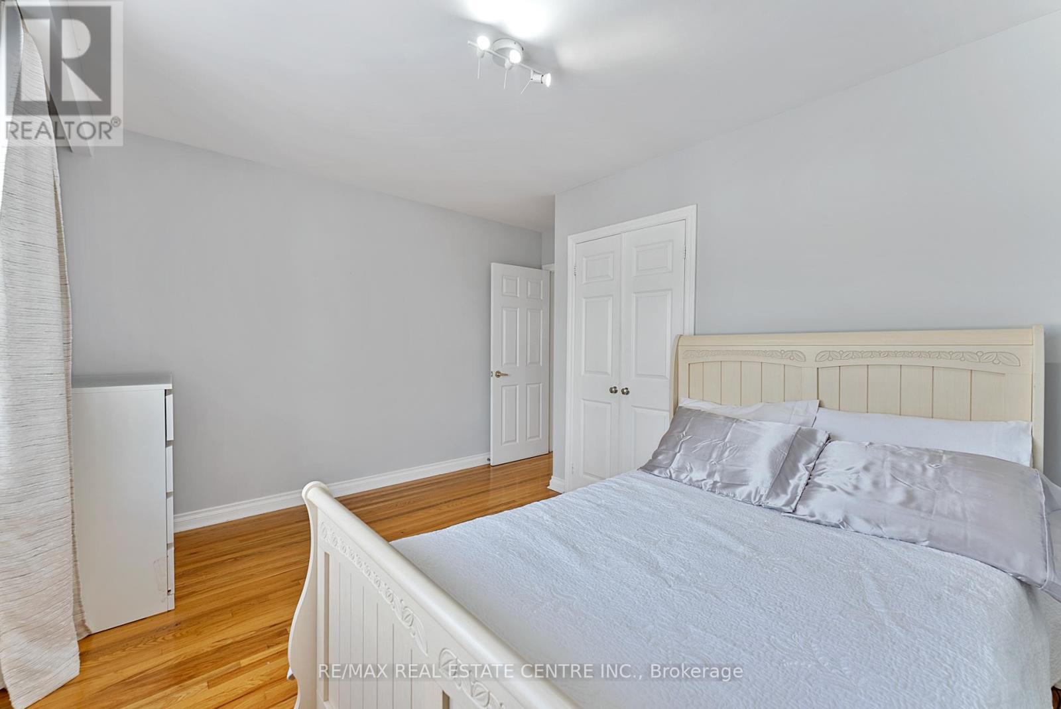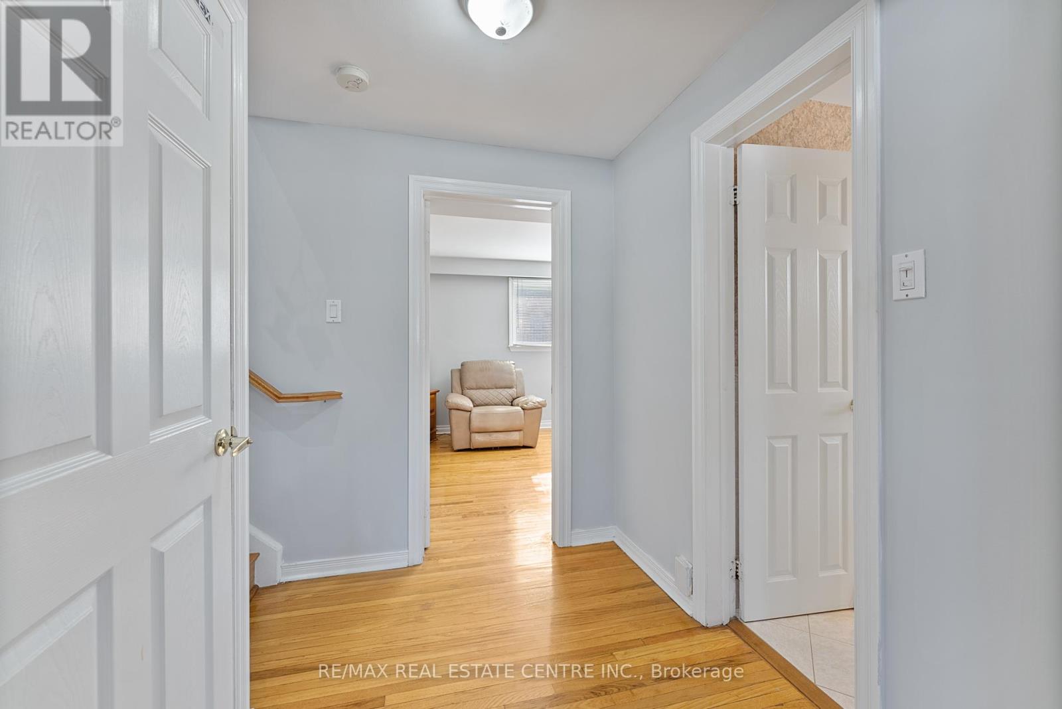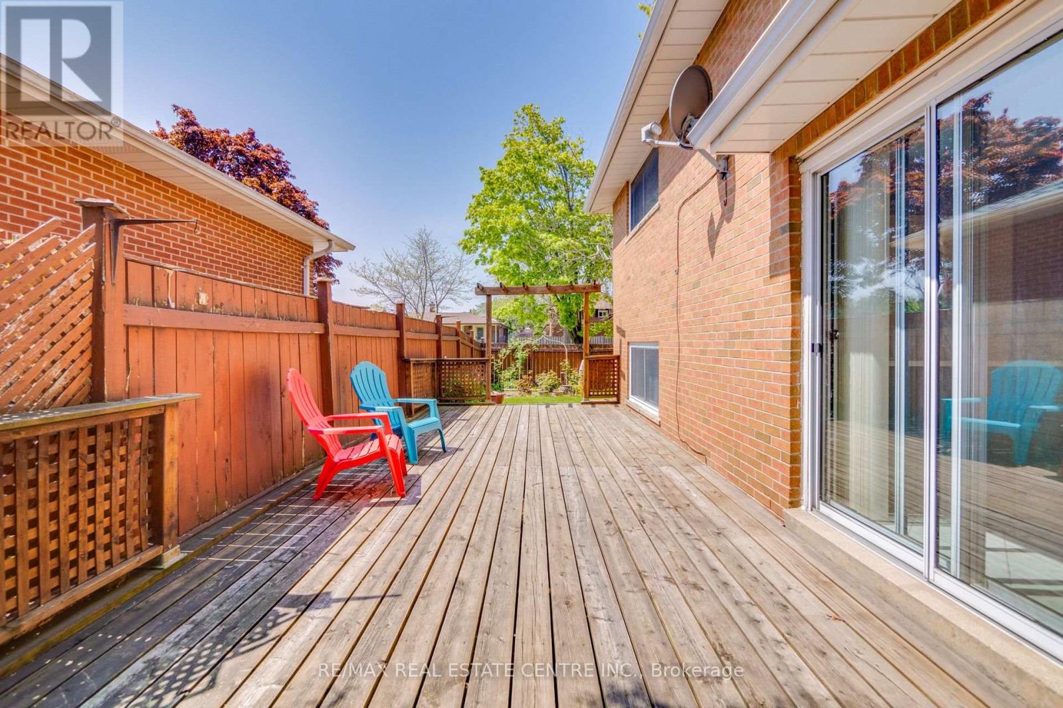4 Bedroom
2 Bathroom
Fireplace
Central Air Conditioning
Forced Air
$1,350,000
Stunning and Gorgeous 4 Bedroom Detached Home in a Prime Location within the Highly Sought-After Sheridan Homelands Neighborhood. Spacious Living/Dining Rooms Areas with Hardwood Floors & Crown Moulding. Renovated Kitchen with Quartz Countertops, Large Eat-In Area Filled with Natural Light Featuring Opposing Patio Doors and a Skylight that Enhances the Bright, Airy Atmosphere, Ceramic Floor/Backsplash, Panelled Exhaust Hood, Large Breakfast Area, Skylight & Walk-Out to Deck. Master Bedroom with His/Her Closets & hardwood Floors Throughout All Bedrooms. Updated Main 4 Piece Bathroom with Jacuzzi Tub & Lots of Cabinetry. Interlocking Patio/Walksways, Convenient Glass Vestibule Entrance Area, 2nd Skylight on Upper Level, Roof (May 2024), Furnace (2016), Freshly Painted. (id:41954)
Property Details
|
MLS® Number
|
W11992340 |
|
Property Type
|
Single Family |
|
Community Name
|
Sheridan |
|
Parking Space Total
|
4 |
Building
|
Bathroom Total
|
2 |
|
Bedrooms Above Ground
|
4 |
|
Bedrooms Total
|
4 |
|
Appliances
|
Dryer, Garage Door Opener, Refrigerator, Stove, Washer, Window Coverings |
|
Basement Development
|
Finished |
|
Basement Features
|
Separate Entrance |
|
Basement Type
|
N/a (finished) |
|
Construction Style Attachment
|
Detached |
|
Construction Style Split Level
|
Sidesplit |
|
Cooling Type
|
Central Air Conditioning |
|
Exterior Finish
|
Brick, Stucco |
|
Fireplace Present
|
Yes |
|
Flooring Type
|
Hardwood, Laminate |
|
Heating Fuel
|
Natural Gas |
|
Heating Type
|
Forced Air |
|
Type
|
House |
|
Utility Water
|
Municipal Water |
Parking
Land
|
Acreage
|
No |
|
Sewer
|
Sanitary Sewer |
|
Size Depth
|
124 Ft ,8 In |
|
Size Frontage
|
65 Ft |
|
Size Irregular
|
65 X 124.74 Ft |
|
Size Total Text
|
65 X 124.74 Ft |
Rooms
| Level |
Type |
Length |
Width |
Dimensions |
|
Basement |
Recreational, Games Room |
24.4 m |
23.42 m |
24.4 m x 23.42 m |
|
Lower Level |
Bedroom 4 |
15.02 m |
10.76 m |
15.02 m x 10.76 m |
|
Lower Level |
Family Room |
22.86 m |
10.5 m |
22.86 m x 10.5 m |
|
Main Level |
Living Room |
16.66 m |
12.27 m |
16.66 m x 12.27 m |
|
Main Level |
Dining Room |
10.82 m |
9.51 m |
10.82 m x 9.51 m |
|
Main Level |
Kitchen |
19.81 m |
10.96 m |
19.81 m x 10.96 m |
|
Upper Level |
Bedroom |
12.53 m |
10.73 m |
12.53 m x 10.73 m |
|
Upper Level |
Bedroom 2 |
12.63 m |
12.3 m |
12.63 m x 12.3 m |
|
Upper Level |
Bedroom 3 |
12.2 m |
9.68 m |
12.2 m x 9.68 m |
https://www.realtor.ca/real-estate/27961949/2203-waycross-crescent-mississauga-sheridan-sheridan

