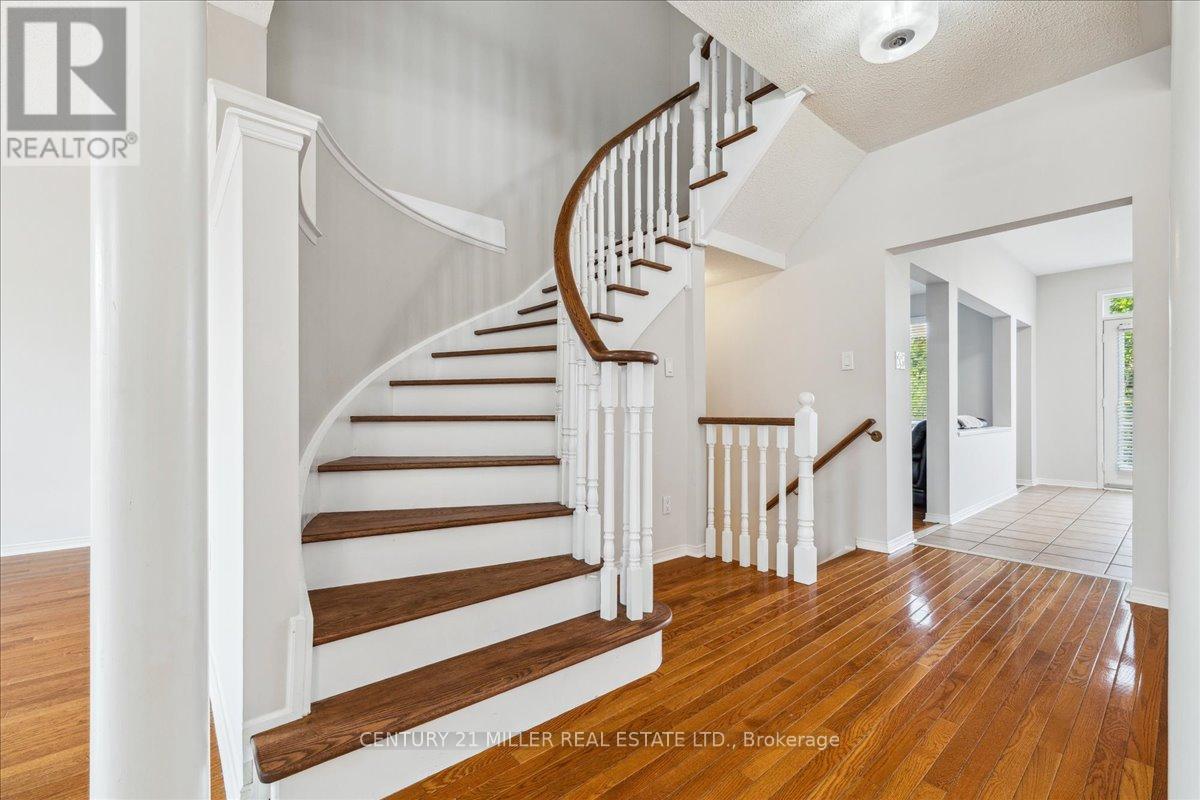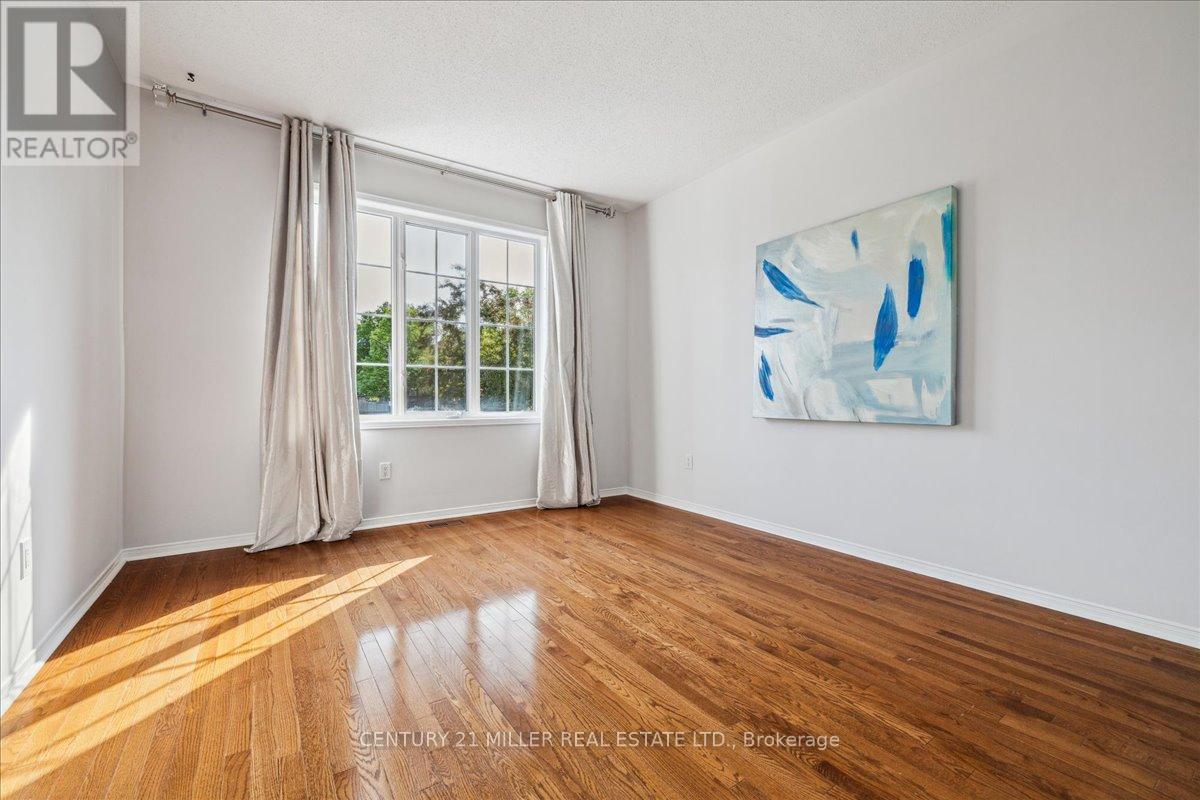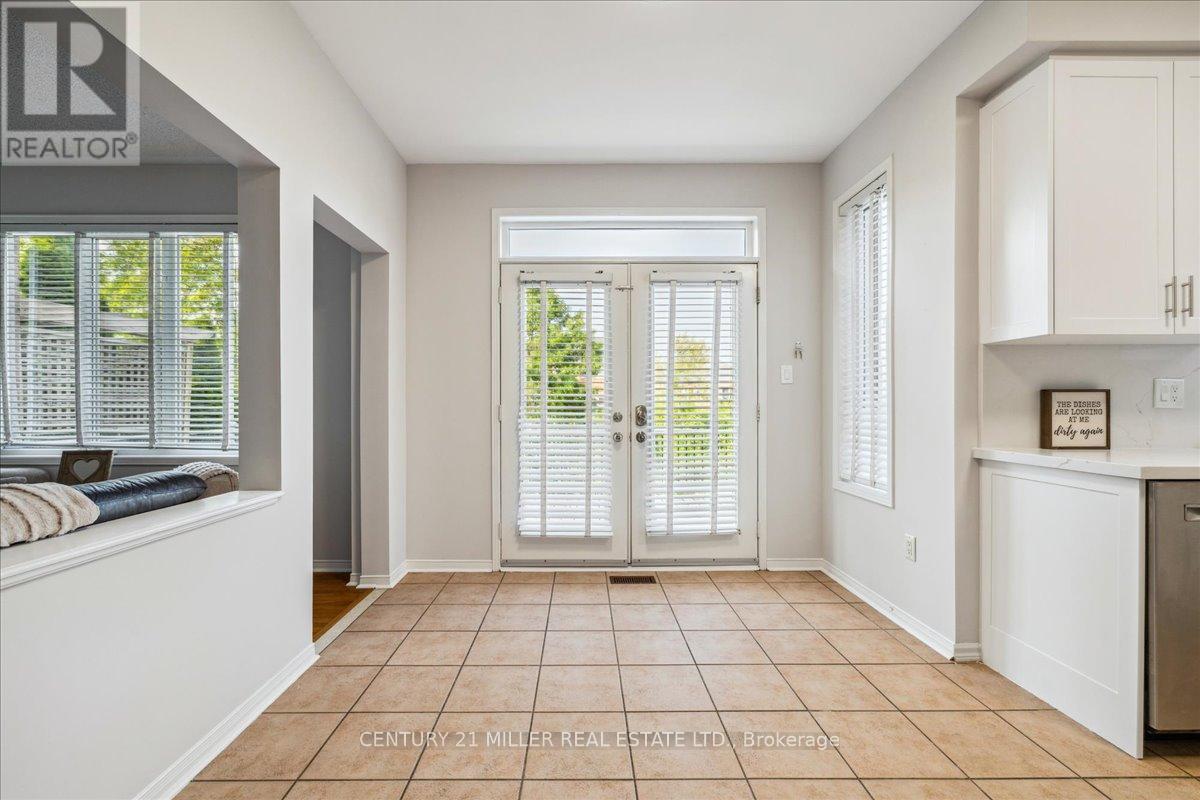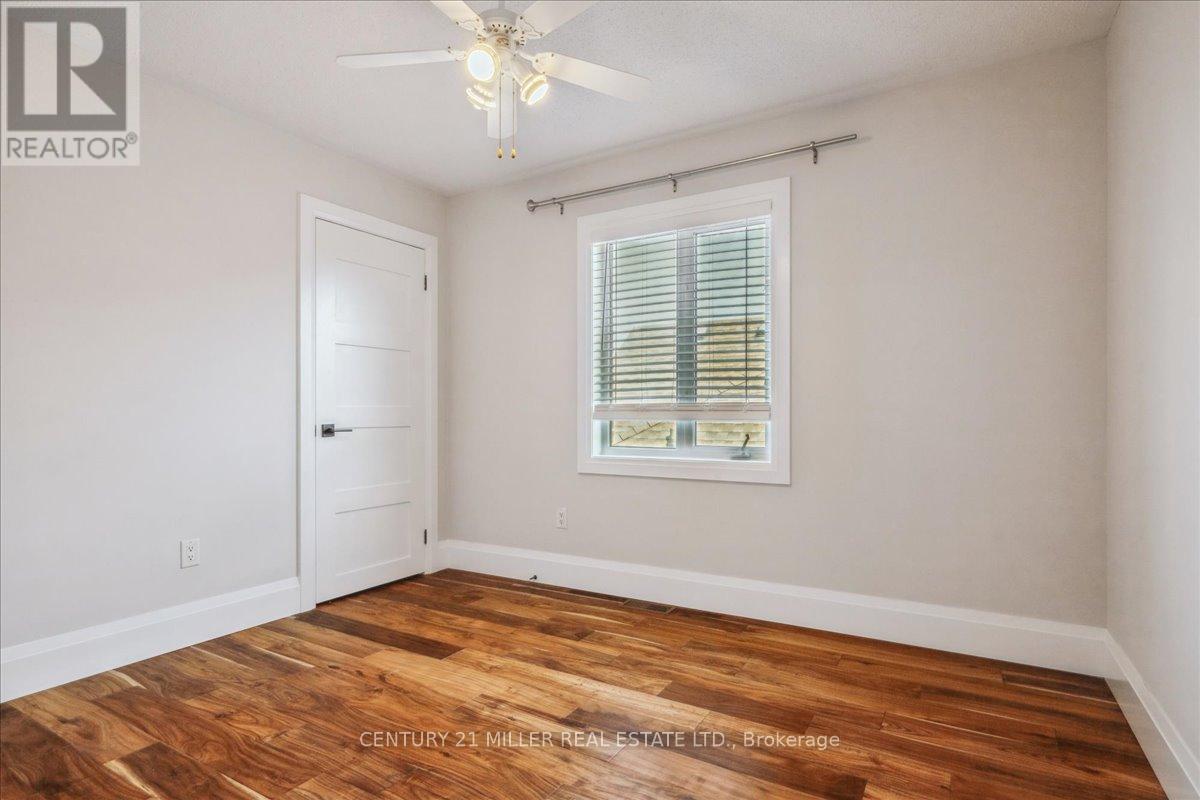5 Bedroom
4 Bathroom
2000 - 2500 sqft
Fireplace
Central Air Conditioning
Forced Air
$1,699,000
MAGNIFICENT! UPDATED 4 + 1 BEDROOM HOME BACKING ONTO RAVINE IN PRIME OAKVILLE LOCATION! This beautifully updated family home, ideally situated on a quiet, tree-lined street and backing onto McCraney Creek a picturesque ravine with stunning views and ultimate privacy. Move-in ready, this home boasts Approximately 2900 Sq. Ft. of Finished Living Space. With a brand-new kitchen with sleek finishes, Quartz Counter tops, new Undermount Sink , New Faucet, Backlash, Brand new Stove, New Light Fixtures in the Kitchen, fresh paint throughout the entire home. Walkout from the Kitchen to a Fabulous Deck. The Basement is Perfect for an in - law suite or a Newly Wed Couple. With it is own Kitchen, Bedroom and 4pc. bathroom. Major upgrades in the Basement includes: New flooring , brand new Vanity, lights and mirrors in the Bathroom , a brand-new furnace, new interlocking patio, and new sod, creating a perfect backyard oasis for entertaining or to enjoy nature and peaceful evenings. Bright and spacious, this home features generous principal rooms and a functional layout ideal for growing families. Located just minutes from top-rated schools, parks, trails, shopping, and major commuter routes, 2203 Pheasant Lane offers a combination of comfort, style and a ravine setting in one of Oakville's most sought-after neighborhoods. This is the one you've been waiting for- don't miss it. (id:41954)
Property Details
|
MLS® Number
|
W12194408 |
|
Property Type
|
Single Family |
|
Community Name
|
1022 - WT West Oak Trails |
|
Parking Space Total
|
6 |
Building
|
Bathroom Total
|
4 |
|
Bedrooms Above Ground
|
4 |
|
Bedrooms Below Ground
|
1 |
|
Bedrooms Total
|
5 |
|
Age
|
16 To 30 Years |
|
Amenities
|
Fireplace(s) |
|
Appliances
|
Water Heater, Water Meter, Dishwasher, Dryer, Microwave, Stove, Washer, Refrigerator |
|
Basement Development
|
Finished |
|
Basement Features
|
Walk Out |
|
Basement Type
|
N/a (finished) |
|
Construction Style Attachment
|
Detached |
|
Cooling Type
|
Central Air Conditioning |
|
Exterior Finish
|
Brick |
|
Fireplace Present
|
Yes |
|
Fireplace Total
|
2 |
|
Foundation Type
|
Poured Concrete |
|
Half Bath Total
|
1 |
|
Heating Fuel
|
Natural Gas |
|
Heating Type
|
Forced Air |
|
Stories Total
|
2 |
|
Size Interior
|
2000 - 2500 Sqft |
|
Type
|
House |
|
Utility Water
|
Municipal Water |
Parking
Land
|
Acreage
|
No |
|
Sewer
|
Sanitary Sewer |
|
Size Depth
|
111 Ft ,7 In |
|
Size Frontage
|
40 Ft |
|
Size Irregular
|
40 X 111.6 Ft |
|
Size Total Text
|
40 X 111.6 Ft |
|
Zoning Description
|
Rl8 |
Rooms
| Level |
Type |
Length |
Width |
Dimensions |
|
Second Level |
Bedroom 4 |
3.3 m |
3 m |
3.3 m x 3 m |
|
Second Level |
Bathroom |
2.6 m |
2.35 m |
2.6 m x 2.35 m |
|
Second Level |
Primary Bedroom |
4.9 m |
4.6 m |
4.9 m x 4.6 m |
|
Second Level |
Bathroom |
3 m |
2 m |
3 m x 2 m |
|
Second Level |
Bedroom 2 |
4.5 m |
3 m |
4.5 m x 3 m |
|
Second Level |
Bedroom 3 |
3.4 m |
3 m |
3.4 m x 3 m |
|
Basement |
Recreational, Games Room |
4.95 m |
4 m |
4.95 m x 4 m |
|
Basement |
Bedroom 5 |
3.8 m |
4 m |
3.8 m x 4 m |
|
Basement |
Bathroom |
2.8 m |
1 m |
2.8 m x 1 m |
|
Basement |
Kitchen |
3 m |
2 m |
3 m x 2 m |
|
Ground Level |
Living Room |
4.4 m |
3.6 m |
4.4 m x 3.6 m |
|
Ground Level |
Dining Room |
3.62 m |
3.44 m |
3.62 m x 3.44 m |
|
Ground Level |
Family Room |
4.88 m |
3 m |
4.88 m x 3 m |
|
Ground Level |
Eating Area |
4.65 m |
2 m |
4.65 m x 2 m |
|
Ground Level |
Kitchen |
3 m |
1 m |
3 m x 1 m |
Utilities
|
Cable
|
Installed |
|
Electricity
|
Installed |
|
Sewer
|
Installed |
https://www.realtor.ca/real-estate/28412664/2203-pheasant-lane-oakville-wt-west-oak-trails-1022-wt-west-oak-trails



































