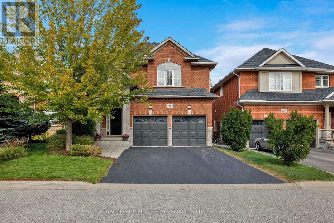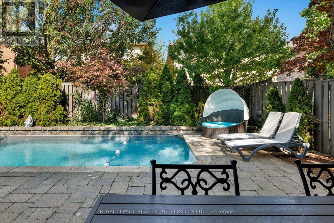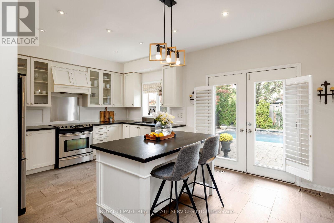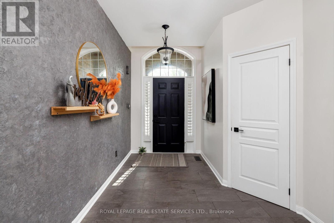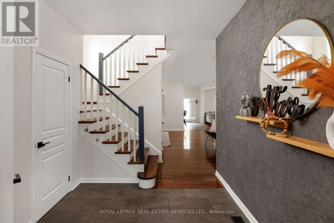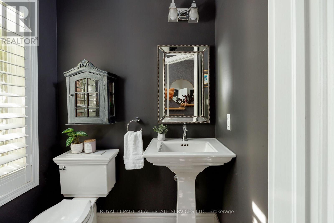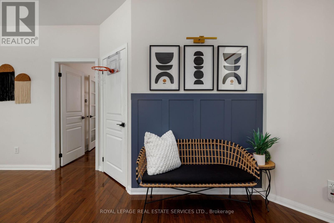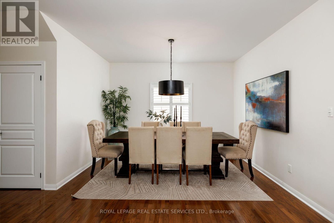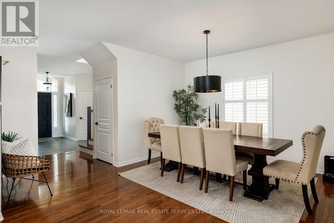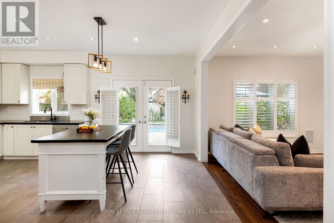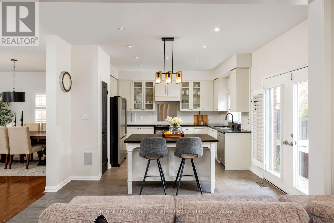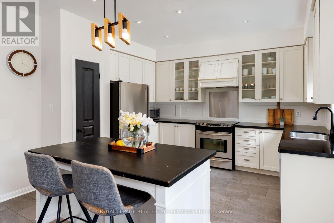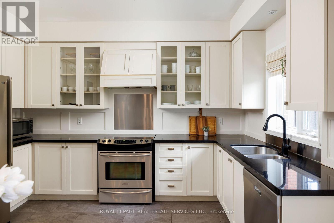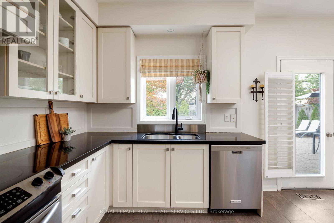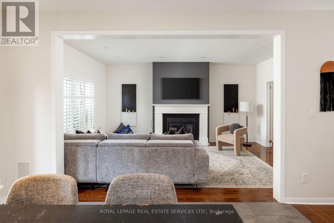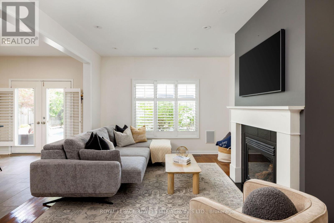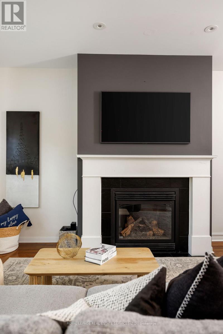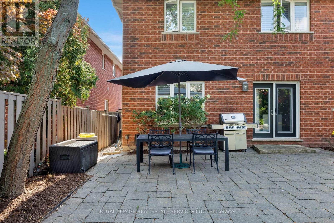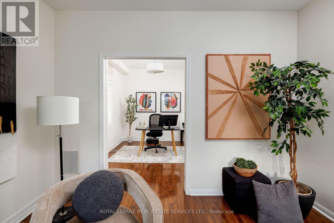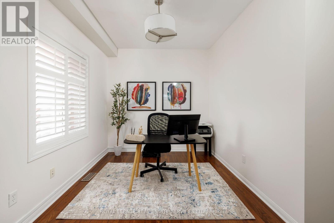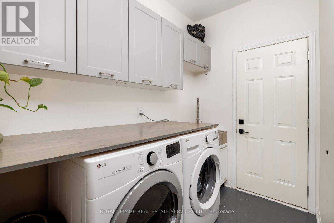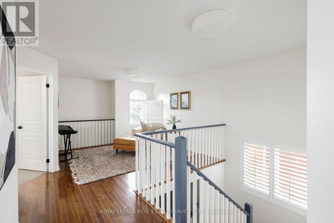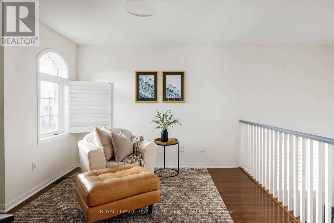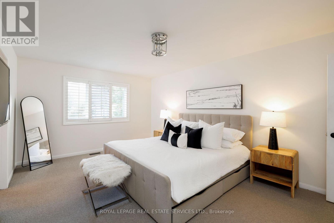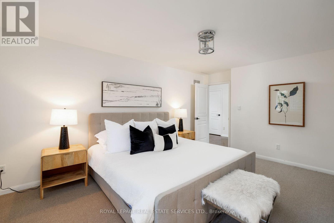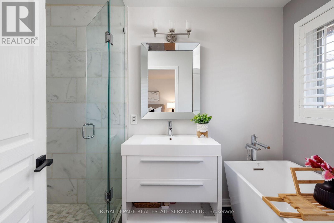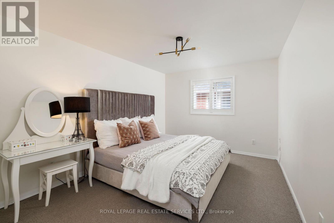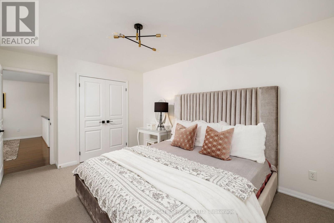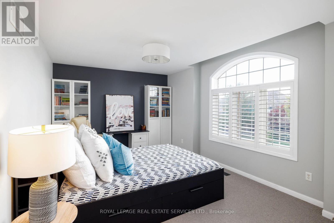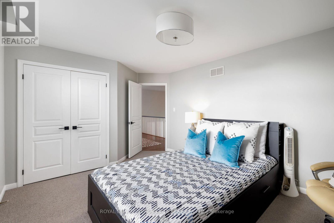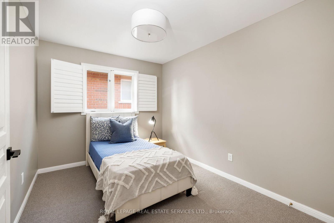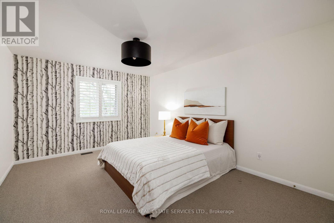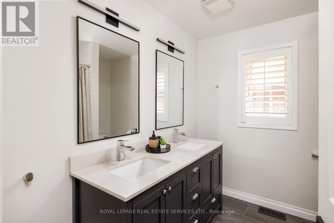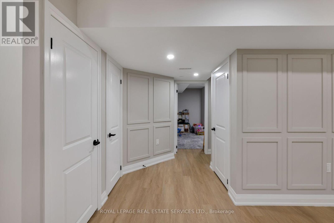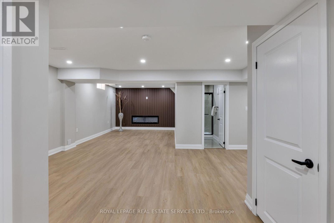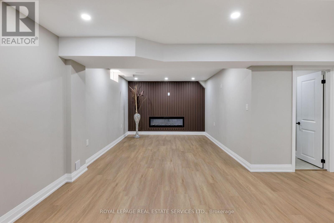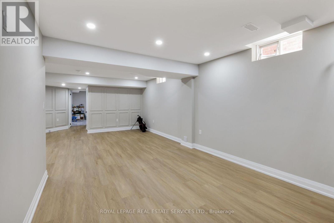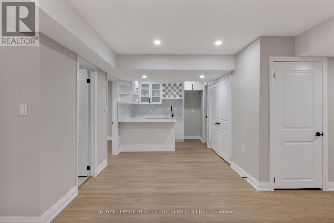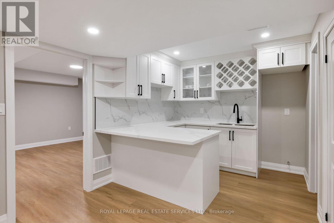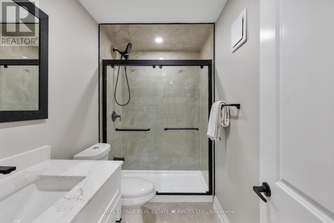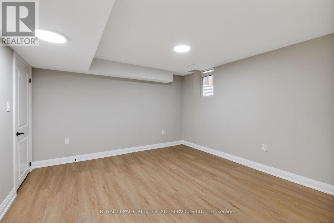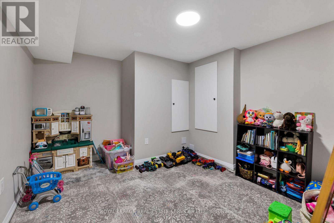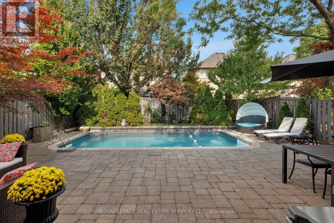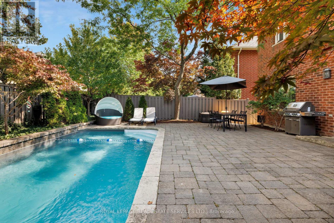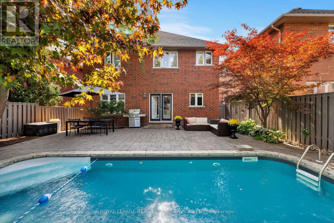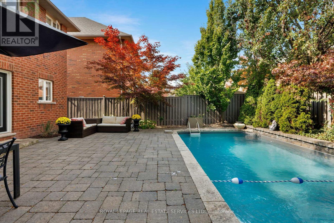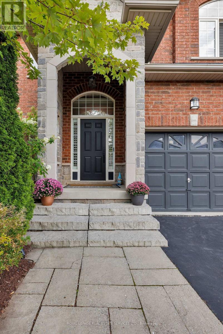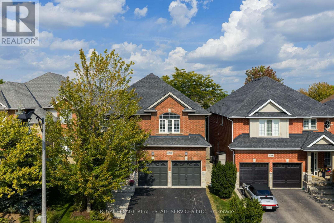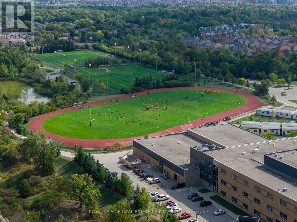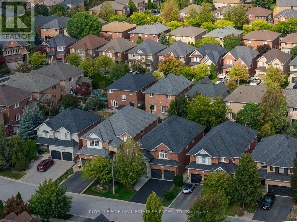6 Bedroom
4 Bathroom
2500 - 3000 sqft
Fireplace
Inground Pool, Outdoor Pool
Central Air Conditioning
Forced Air
Landscaped, Lawn Sprinkler
$2,139,000
This elegant custom 'Markay' built 5+1 bedroom, 4-bathroom luxury home with a newly finished basement is located in Westmount, one of Oakville's most desirable family-friendly communities and excellent street! Steps from top-ranked Garth Webb High School, scenic parks, and endless trails, this prime location also offers quick access to Abbey Plaza, Glen Abbey Community Centre, Oakville Hospital, and major highways (407, QEW/403) within minutes. Featuring striking curb appeal with a brick and stone façade, mature landscaping, inground sprinklers in front yard, and a private backyard oasis with a saltwater pool, stone patio, evergreens, landscape lighting, and built in outdoor speakers, this home is perfect for entertaining and family living. Inside, sophistication shines with 9-foot ceilings, hardwood floors, pot lights, California shutters, custom wall mouldings and feature walls, and stylishly updated bathrooms. The sun-filled living room with a gas fireplace, formal dining room, and main floor office enhance functionality. The dream kitchen boasts white cabinetry, granite counters, an island with a breakfast bar, stainless steel appliances, and garden doors opening to the backyard paradise. Upstairs offers a spacious family room, five bedrooms, and two modern baths, including a luxurious primary suite with a walk-in closet, soaker tub, and glass shower. The newly completed basement (2025) provides versatile living with a large rec room with a fireplace, second kitchen, office/playroom, sixth bedroom, 3-piece bath, and a second laundry room ideal as an in-law suite. Additional upgrades include some new windows and a reshingled roof (2016), pool pump, liner and refurbished filter (2021), Bosch security system, and more, making this Oakville real estate gem move-in ready. (id:41954)
Property Details
|
MLS® Number
|
W12416021 |
|
Property Type
|
Single Family |
|
Community Name
|
1019 - WM Westmount |
|
Amenities Near By
|
Hospital, Park, Schools |
|
Community Features
|
Community Centre |
|
Equipment Type
|
Water Heater |
|
Features
|
Level Lot, Conservation/green Belt, Level |
|
Parking Space Total
|
6 |
|
Pool Type
|
Inground Pool, Outdoor Pool |
|
Rental Equipment Type
|
Water Heater |
|
Structure
|
Patio(s) |
Building
|
Bathroom Total
|
4 |
|
Bedrooms Above Ground
|
5 |
|
Bedrooms Below Ground
|
1 |
|
Bedrooms Total
|
6 |
|
Age
|
16 To 30 Years |
|
Amenities
|
Fireplace(s) |
|
Appliances
|
Central Vacuum, Dishwasher, Dryer, Microwave, Stove, Washer, Window Coverings, Refrigerator |
|
Basement Development
|
Finished |
|
Basement Type
|
Full (finished) |
|
Construction Style Attachment
|
Detached |
|
Cooling Type
|
Central Air Conditioning |
|
Exterior Finish
|
Brick, Stone |
|
Fireplace Present
|
Yes |
|
Fireplace Total
|
2 |
|
Flooring Type
|
Hardwood, Carpeted, Laminate |
|
Foundation Type
|
Unknown |
|
Half Bath Total
|
1 |
|
Heating Fuel
|
Natural Gas |
|
Heating Type
|
Forced Air |
|
Stories Total
|
2 |
|
Size Interior
|
2500 - 3000 Sqft |
|
Type
|
House |
|
Utility Water
|
Municipal Water |
Parking
|
Attached Garage
|
|
|
Garage
|
|
|
Inside Entry
|
|
Land
|
Acreage
|
No |
|
Land Amenities
|
Hospital, Park, Schools |
|
Landscape Features
|
Landscaped, Lawn Sprinkler |
|
Sewer
|
Sanitary Sewer |
|
Size Depth
|
109 Ft ,10 In |
|
Size Frontage
|
40 Ft |
|
Size Irregular
|
40 X 109.9 Ft |
|
Size Total Text
|
40 X 109.9 Ft|under 1/2 Acre |
|
Zoning Description
|
Rl8 |
Rooms
| Level |
Type |
Length |
Width |
Dimensions |
|
Second Level |
Family Room |
4.39 m |
3.33 m |
4.39 m x 3.33 m |
|
Second Level |
Primary Bedroom |
5.16 m |
3.66 m |
5.16 m x 3.66 m |
|
Second Level |
Bedroom 2 |
5.36 m |
3.63 m |
5.36 m x 3.63 m |
|
Second Level |
Bedroom 3 |
3.53 m |
2.72 m |
3.53 m x 2.72 m |
|
Second Level |
Bedroom 4 |
4.67 m |
3.2 m |
4.67 m x 3.2 m |
|
Second Level |
Bedroom 5 |
4.67 m |
3.4 m |
4.67 m x 3.4 m |
|
Basement |
Den |
3.28 m |
3.66 m |
3.28 m x 3.66 m |
|
Basement |
Recreational, Games Room |
6.53 m |
7.7 m |
6.53 m x 7.7 m |
|
Basement |
Other |
2.41 m |
2.74 m |
2.41 m x 2.74 m |
|
Basement |
Bedroom |
3.89 m |
3.81 m |
3.89 m x 3.81 m |
|
Main Level |
Living Room |
5.36 m |
3.63 m |
5.36 m x 3.63 m |
|
Main Level |
Dining Room |
3.81 m |
3.63 m |
3.81 m x 3.63 m |
|
Main Level |
Kitchen |
5.38 m |
3.94 m |
5.38 m x 3.94 m |
|
Main Level |
Office |
3.53 m |
2.72 m |
3.53 m x 2.72 m |
https://www.realtor.ca/real-estate/28889886/2202-brookhaven-crescent-oakville-wm-westmount-1019-wm-westmount
