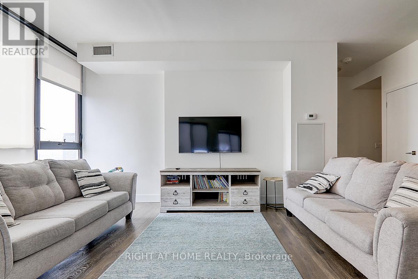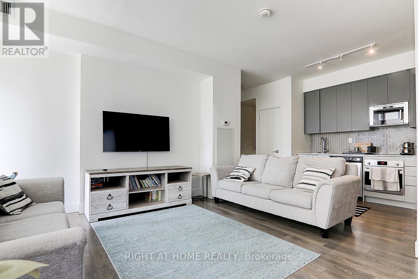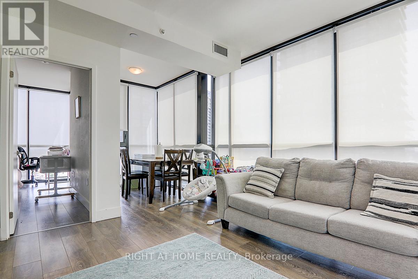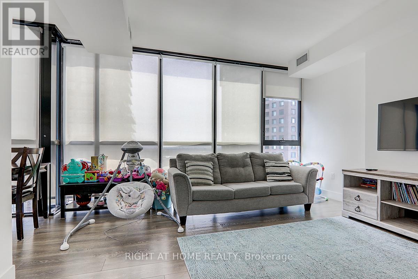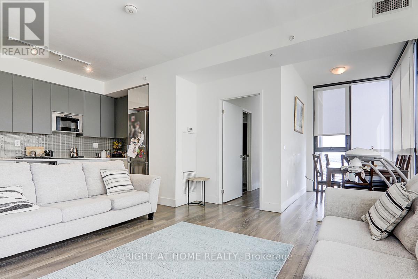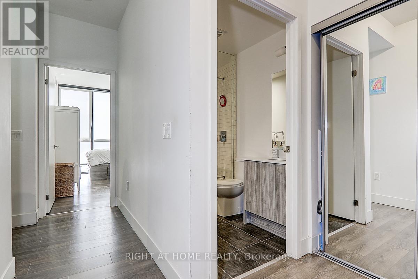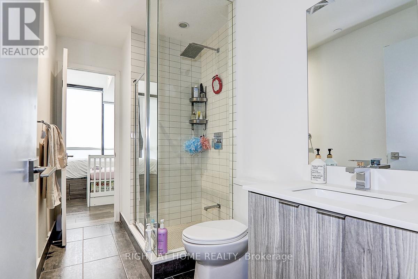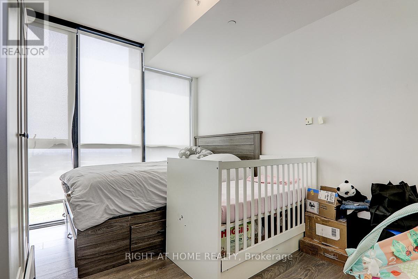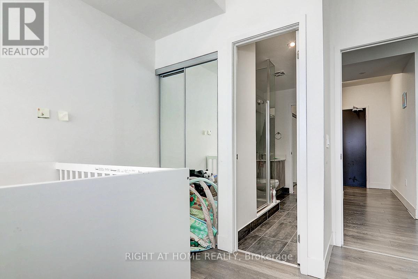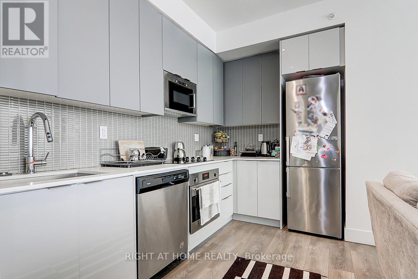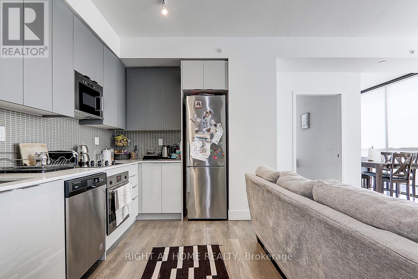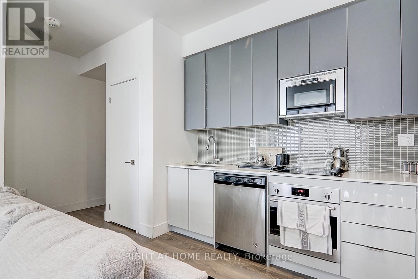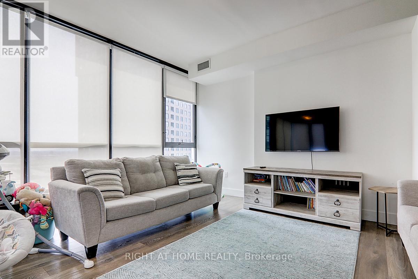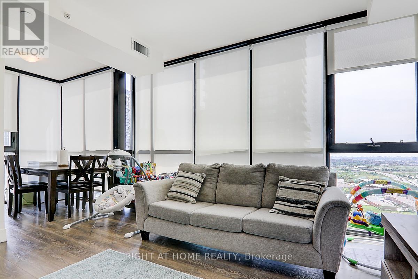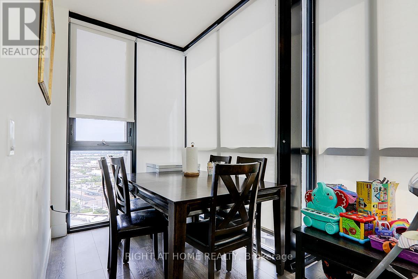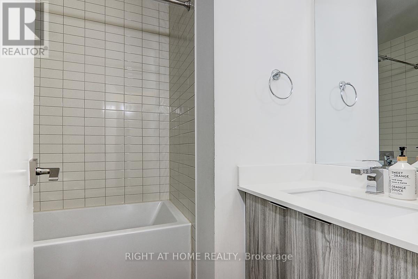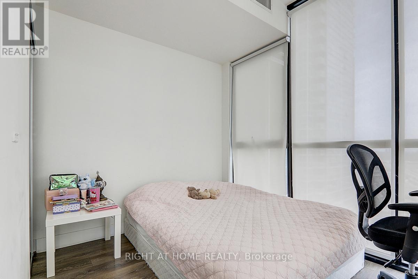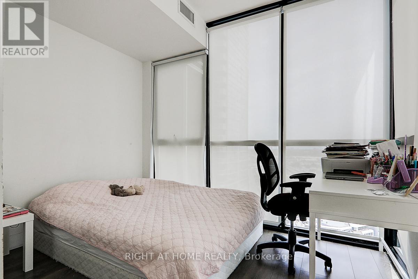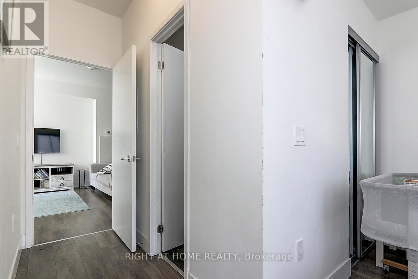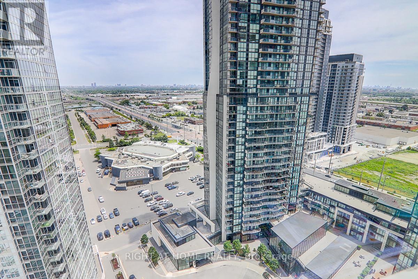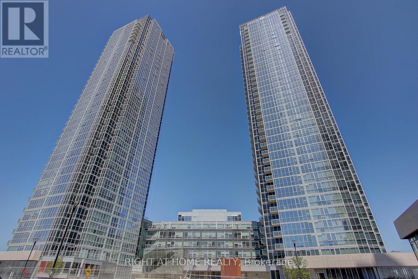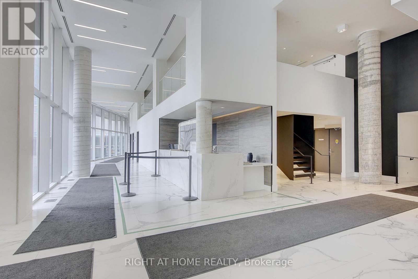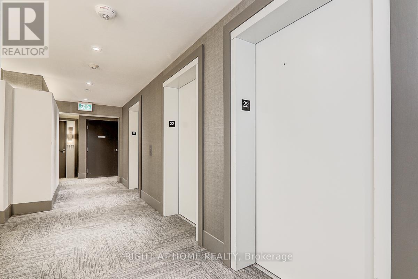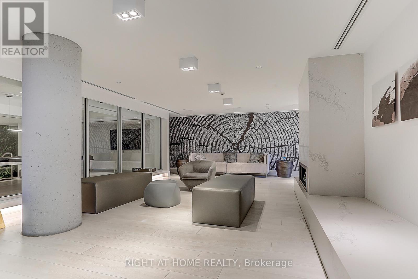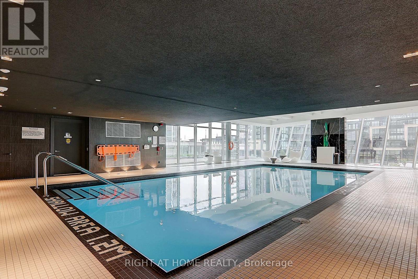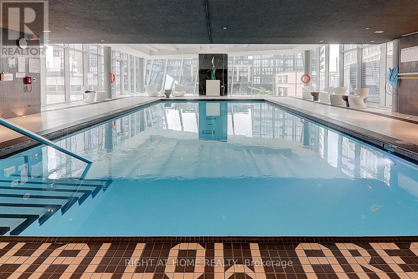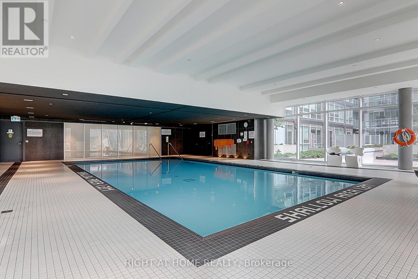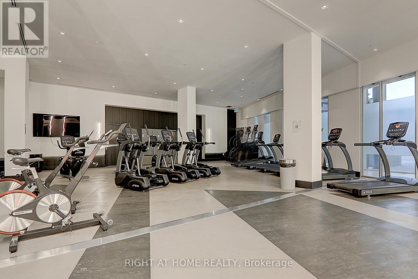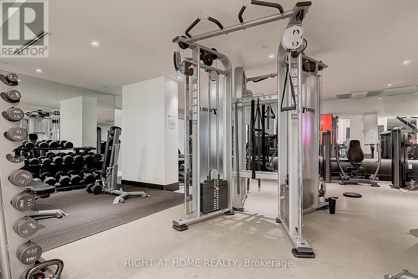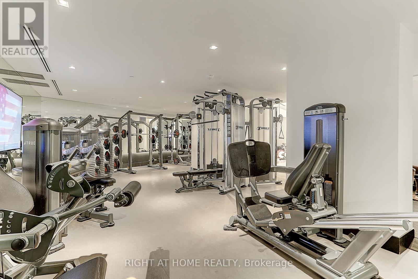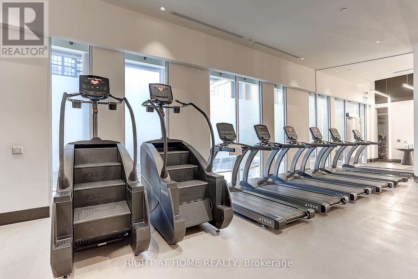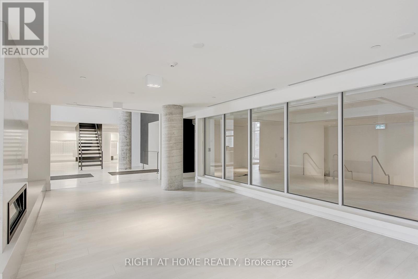2202 - 2916 Highway 7 Avenue Vaughan (Concord), Ontario L4K 0K6
$686,000Maintenance, Common Area Maintenance, Parking, Water, Insurance
$669.97 Monthly
Maintenance, Common Area Maintenance, Parking, Water, Insurance
$669.97 MonthlyLuxurious Contemporary Modern 2 Bedroom And Den, High 9FT Ceilings, Floor To Ceiling Windows, 2 Full Baths, Lots Of Natural Light . Very Practical Layout, COZY Bedrooms. 9 Foot Ceilings, Laminate Flooring Thru-Out. Open Concept Kitchen Boasting Upgraded Backsplash, Upgraded Cabinets and Quartz Counters. Spacious Primary Bdrm Offers Double Mirror Closet & Large Ensuite With Spacious Shower, Upgraded Vanity. Enjoy many Amenities: 24-7 Concierge With Security, Party Room, Games Room, Guest Suite Room Booking, Pet Spa, Theatre Rm, Pool Aqua Lounge, Gym, Garden Terraces. Immediate vicinity to Vaughan Subway Station/Viva, Hwy400&407, Schools, Park,Shopping Center, Restaurants, & Much More. (id:41954)
Property Details
| MLS® Number | N12465691 |
| Property Type | Single Family |
| Community Name | Concord |
| Community Features | Pet Restrictions |
| Features | Carpet Free |
| Parking Space Total | 1 |
Building
| Bathroom Total | 2 |
| Bedrooms Above Ground | 2 |
| Bedrooms Below Ground | 1 |
| Bedrooms Total | 3 |
| Amenities | Storage - Locker |
| Appliances | Oven - Built-in, Garage Door Opener Remote(s) |
| Cooling Type | Central Air Conditioning |
| Exterior Finish | Concrete |
| Flooring Type | Laminate |
| Heating Fuel | Natural Gas |
| Heating Type | Forced Air |
| Size Interior | 800 - 899 Sqft |
| Type | Apartment |
Parking
| Underground | |
| Garage |
Land
| Acreage | No |
Rooms
| Level | Type | Length | Width | Dimensions |
|---|---|---|---|---|
| Flat | Living Room | 4.57 m | 4.05 m | 4.57 m x 4.05 m |
| Flat | Dining Room | 4.57 m | 4.05 m | 4.57 m x 4.05 m |
| Flat | Kitchen | 3.29 m | 2.23 m | 3.29 m x 2.23 m |
| Flat | Primary Bedroom | 3.54 m | 2.9 m | 3.54 m x 2.9 m |
| Flat | Bedroom 2 | 3.53 m | 2.89 m | 3.53 m x 2.89 m |
| Flat | Den | 2.52 m | 1.82 m | 2.52 m x 1.82 m |
https://www.realtor.ca/real-estate/28996782/2202-2916-highway-7-avenue-vaughan-concord-concord
Interested?
Contact us for more information
