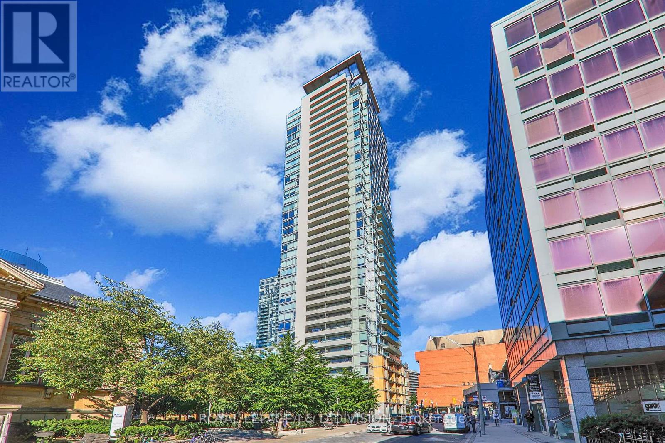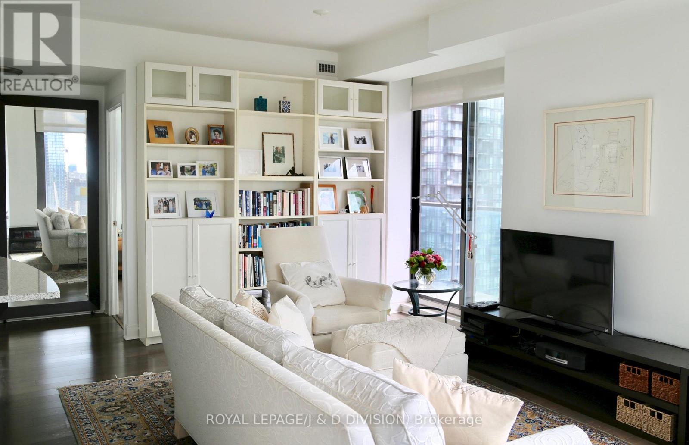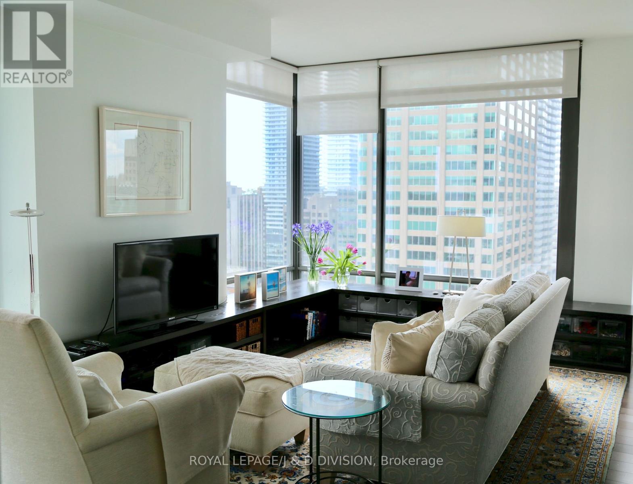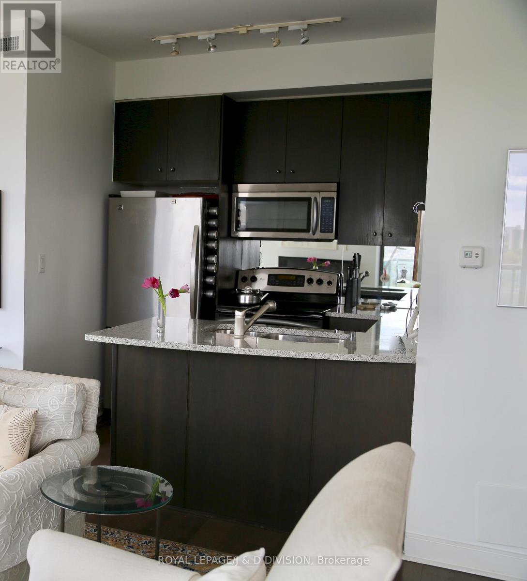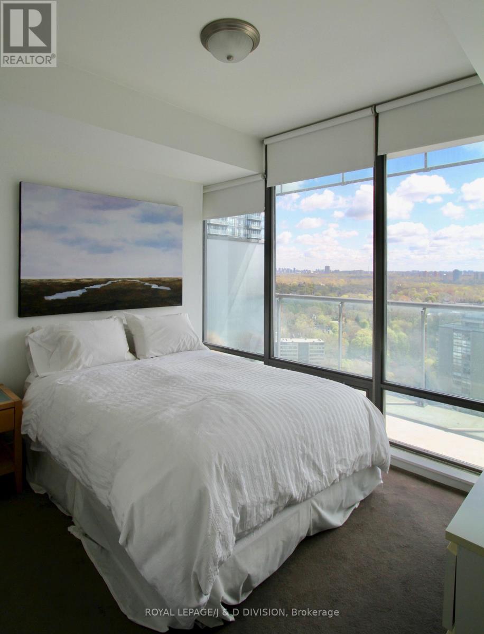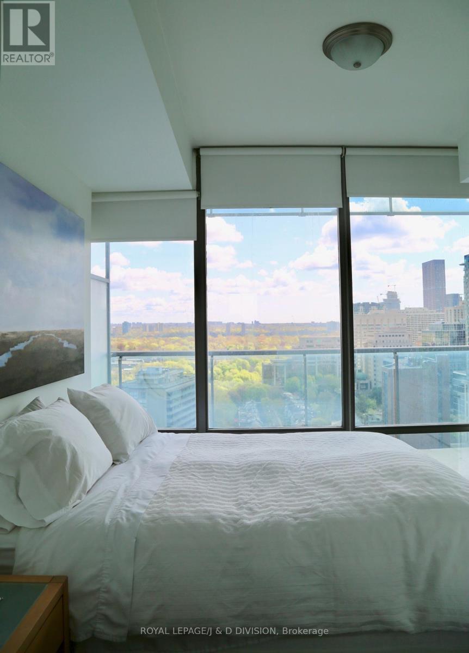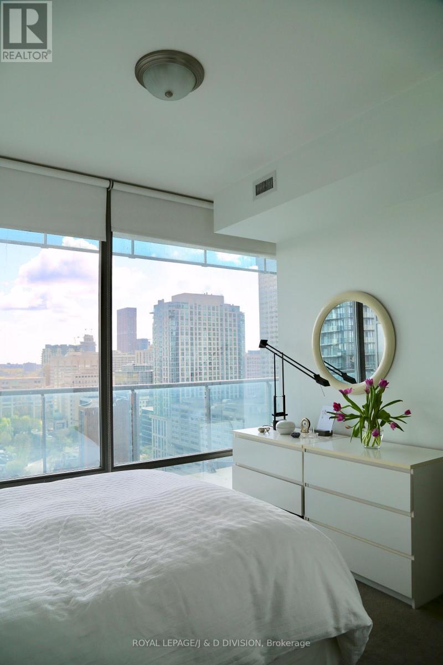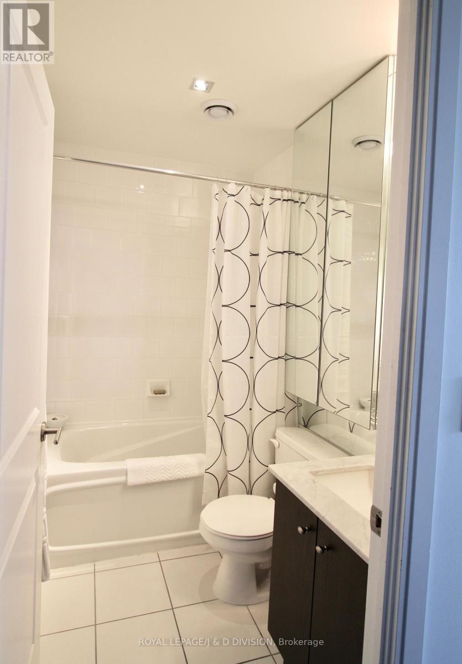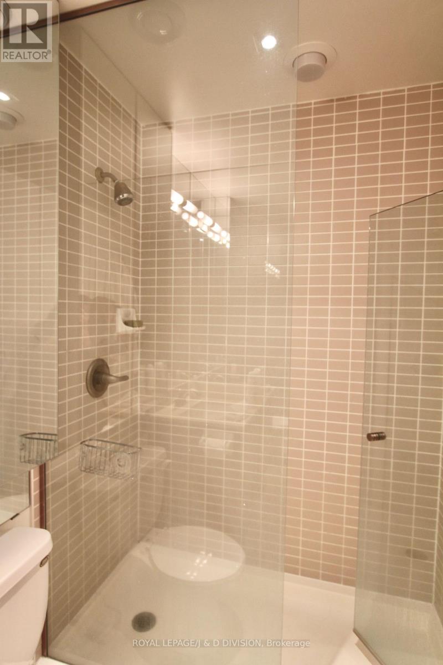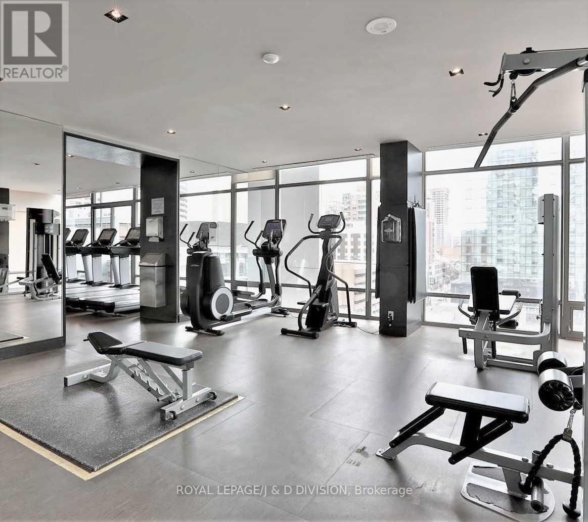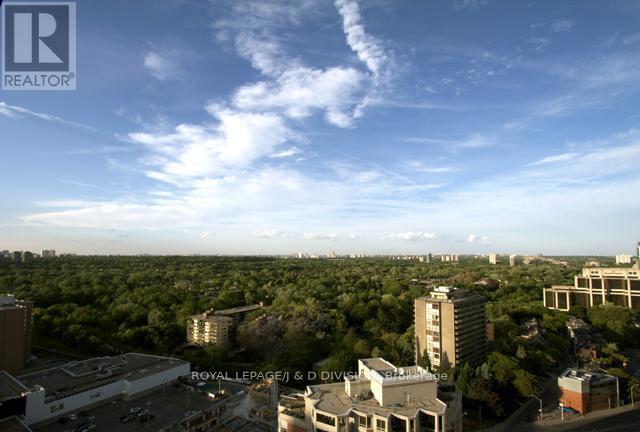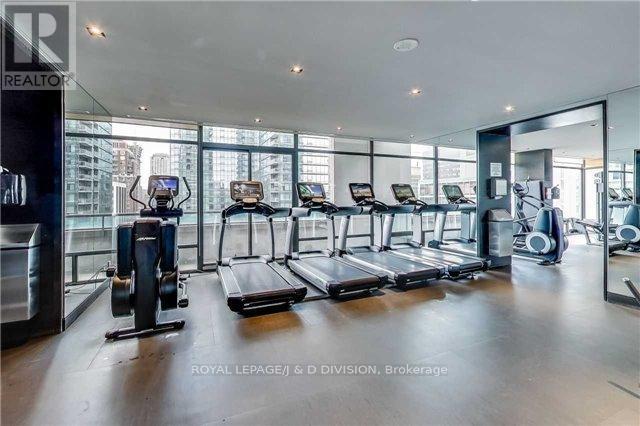2202 - 18 Yorkville Avenue Toronto (Annex), Ontario M4W 3Y8
$949,000Maintenance, Insurance, Common Area Maintenance, Heat, Water, Parking
$836.46 Monthly
Maintenance, Insurance, Common Area Maintenance, Heat, Water, Parking
$836.46 MonthlyExperience contemporary elegance in this unique and beautiful corner suite at one of Yorkvilles' most sought-after addresses. This bright, southeast facing residence offers approximately 732 SqFt of upgraded living space and sweeping panoramic City views.This two bedroom 2 bathroom suite is perfect for entertaining and relaxing in style. High-end finishes include dark hardwood flooring, granite countertops, custom built-ins and cabinetry and designer closet organizers. The sleek kitchen is equipped with full size stainless appliances, while the marble-clad ensuite features an oversized glass shower for a spa-like experience. Enjoy morning coffee or evening sunsets from the large 50 SqFt balcony overlooking the city skyline. Complete with parking and locker, this refined residence offers the ideal blend of luxury, comfort and convenience. An exceptional opportunity for a professional single or couple seeking an elevated lifestyle in the heart of Yorkville. 5 star amenities include 24/7 concierge, fitness centre, party room, games room, meeting room, rooftop terrace. (id:41954)
Property Details
| MLS® Number | C12451289 |
| Property Type | Single Family |
| Community Name | Annex |
| Amenities Near By | Park, Place Of Worship, Public Transit |
| Community Features | Pet Restrictions |
| Features | Balcony, In Suite Laundry |
| Parking Space Total | 1 |
Building
| Bathroom Total | 2 |
| Bedrooms Above Ground | 2 |
| Bedrooms Total | 2 |
| Amenities | Security/concierge, Recreation Centre, Exercise Centre, Party Room, Storage - Locker |
| Appliances | Garage Door Opener Remote(s), Dishwasher, Dryer, Oven, Stove, Washer, Window Coverings, Refrigerator |
| Cooling Type | Central Air Conditioning |
| Flooring Type | Hardwood |
| Heating Fuel | Natural Gas |
| Heating Type | Forced Air |
| Size Interior | 700 - 799 Sqft |
| Type | Apartment |
Parking
| Underground | |
| Garage |
Land
| Acreage | No |
| Land Amenities | Park, Place Of Worship, Public Transit |
Rooms
| Level | Type | Length | Width | Dimensions |
|---|---|---|---|---|
| Flat | Foyer | 4.65 m | 1.14 m | 4.65 m x 1.14 m |
| Flat | Living Room | 5.43 m | 3.63 m | 5.43 m x 3.63 m |
| Flat | Dining Room | 5.43 m | 3.63 m | 5.43 m x 3.63 m |
| Flat | Kitchen | 2.67 m | 2.33 m | 2.67 m x 2.33 m |
| Flat | Primary Bedroom | 3.36 m | 3.22 m | 3.36 m x 3.22 m |
| Flat | Bedroom 2 | 3.42 m | 3 m | 3.42 m x 3 m |
| Flat | Other | 5.49 m | 0.84 m | 5.49 m x 0.84 m |
https://www.realtor.ca/real-estate/28965465/2202-18-yorkville-avenue-toronto-annex-annex
Interested?
Contact us for more information
