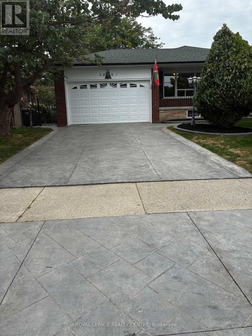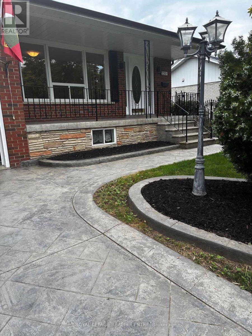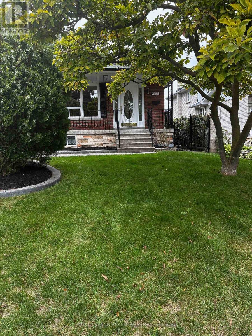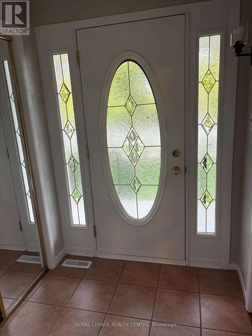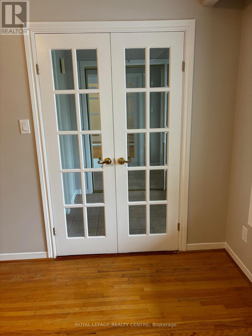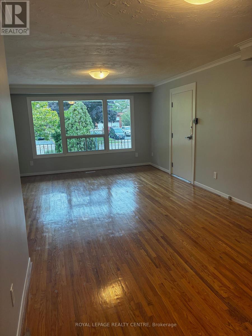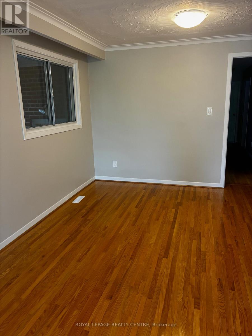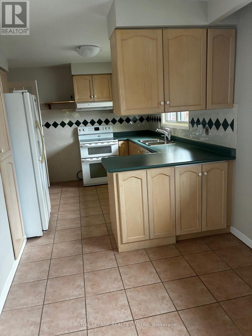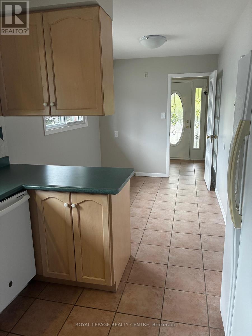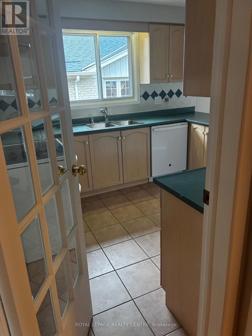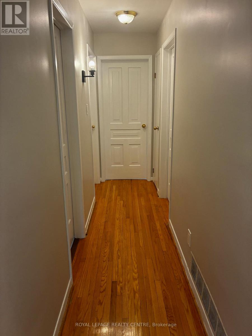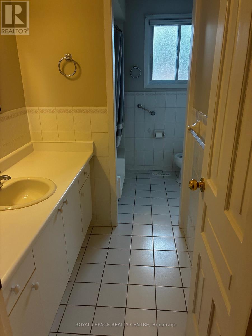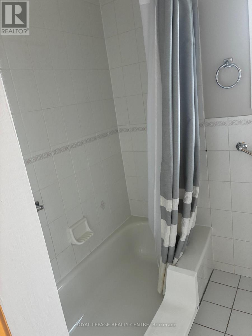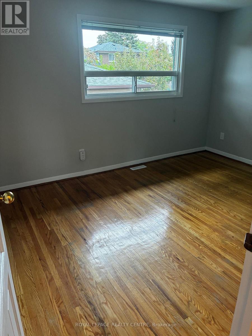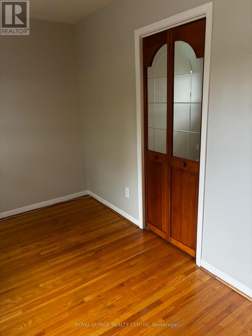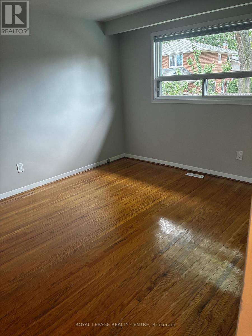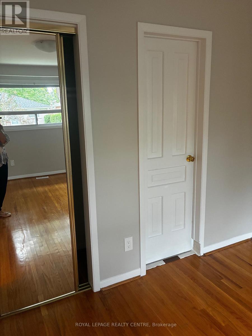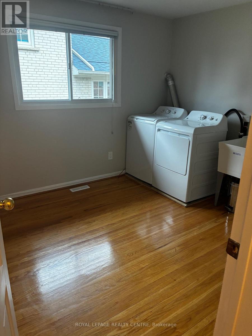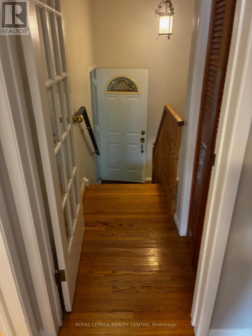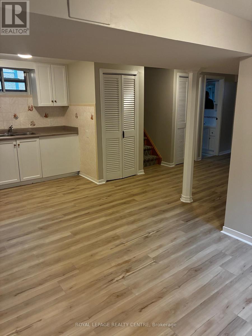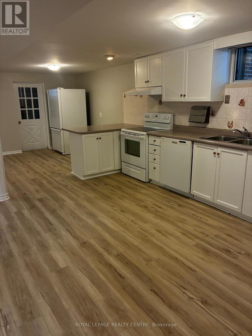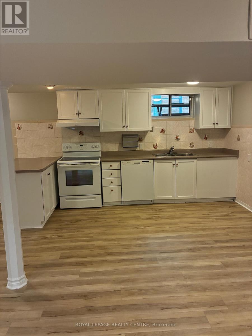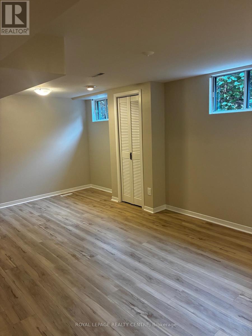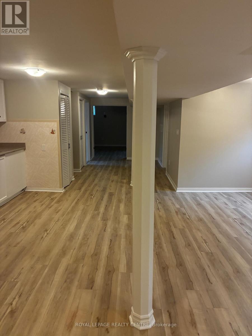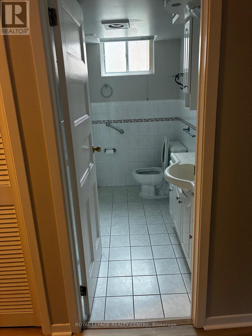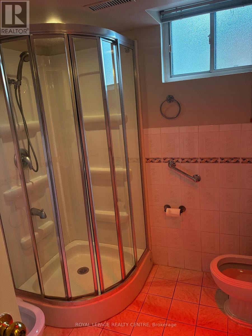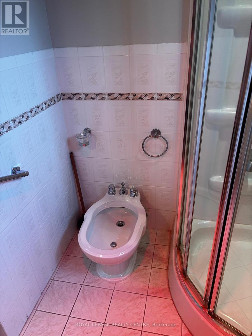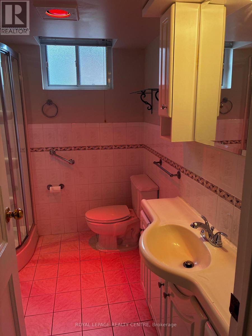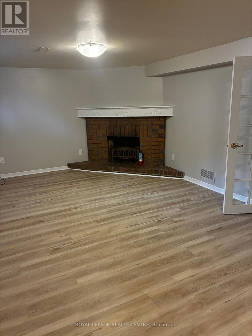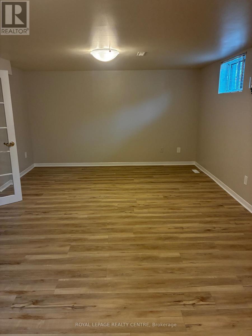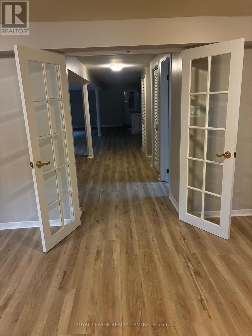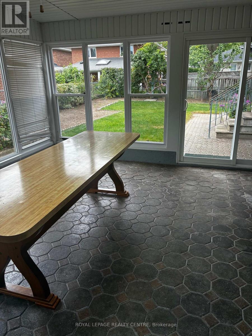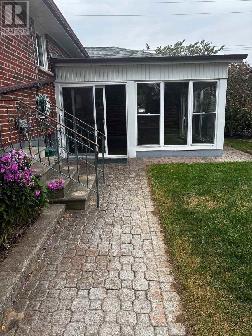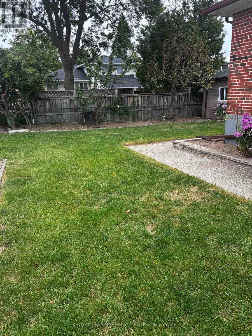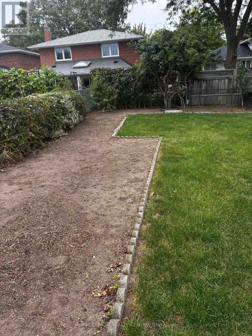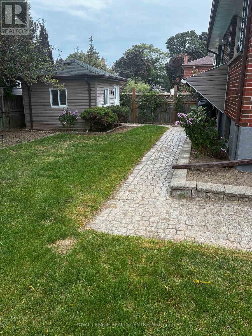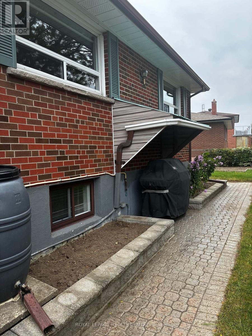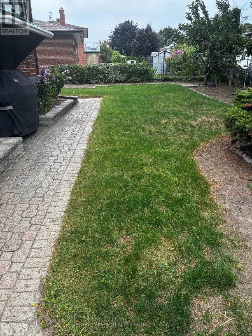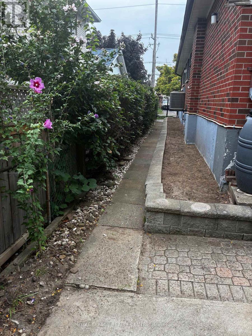4 Bedroom
2 Bathroom
1100 - 1500 sqft
Bungalow
Fireplace
Central Air Conditioning
Forced Air
Landscaped
$1,399,000
Lovely Bungalow On Private Lot & Located In Well Established Neighborhood. Clean, Move In Condition. Many Extra Features, Current Location Of Laundry Room May Be Moved To Basement. Newer Roof, Windows & Doors. Ceramic Backsplash In Family Sized Kitchen. Access To Garage & Sunroom. Separate Entrance To Basement. Possession Flexible. Must Be Seen! (id:41954)
Property Details
|
MLS® Number
|
W12428087 |
|
Property Type
|
Single Family |
|
Community Name
|
Cooksville |
|
Amenities Near By
|
Hospital, Park, Place Of Worship, Public Transit |
|
Equipment Type
|
Water Heater - Gas, Water Heater |
|
Features
|
Level, Carpet Free |
|
Parking Space Total
|
6 |
|
Rental Equipment Type
|
Water Heater - Gas, Water Heater |
|
Structure
|
Porch, Shed |
|
View Type
|
View |
Building
|
Bathroom Total
|
2 |
|
Bedrooms Above Ground
|
3 |
|
Bedrooms Below Ground
|
1 |
|
Bedrooms Total
|
4 |
|
Age
|
51 To 99 Years |
|
Appliances
|
Garage Door Opener Remote(s), Water Heater, Water Meter, Stove, Refrigerator |
|
Architectural Style
|
Bungalow |
|
Basement Features
|
Apartment In Basement, Separate Entrance |
|
Basement Type
|
N/a |
|
Construction Style Attachment
|
Detached |
|
Cooling Type
|
Central Air Conditioning |
|
Exterior Finish
|
Brick |
|
Fire Protection
|
Smoke Detectors |
|
Fireplace Present
|
Yes |
|
Fireplace Total
|
1 |
|
Flooring Type
|
Hardwood, Ceramic, Laminate |
|
Foundation Type
|
Concrete |
|
Heating Fuel
|
Natural Gas |
|
Heating Type
|
Forced Air |
|
Stories Total
|
1 |
|
Size Interior
|
1100 - 1500 Sqft |
|
Type
|
House |
|
Utility Water
|
Municipal Water |
Parking
Land
|
Acreage
|
No |
|
Fence Type
|
Fully Fenced, Fenced Yard |
|
Land Amenities
|
Hospital, Park, Place Of Worship, Public Transit |
|
Landscape Features
|
Landscaped |
|
Sewer
|
Sanitary Sewer |
|
Size Depth
|
119 Ft ,9 In |
|
Size Frontage
|
54 Ft |
|
Size Irregular
|
54 X 119.8 Ft ; 65.56 Feet Across Back |
|
Size Total Text
|
54 X 119.8 Ft ; 65.56 Feet Across Back |
Rooms
| Level |
Type |
Length |
Width |
Dimensions |
|
Basement |
Recreational, Games Room |
7.6 m |
3.96 m |
7.6 m x 3.96 m |
|
Basement |
Bedroom |
4.88 m |
2.4 m |
4.88 m x 2.4 m |
|
Basement |
Kitchen |
7 m |
2.8 m |
7 m x 2.8 m |
|
Ground Level |
Living Room |
7.2 m |
3.9 m |
7.2 m x 3.9 m |
|
Ground Level |
Dining Room |
7.2 m |
3.9 m |
7.2 m x 3.9 m |
|
Ground Level |
Kitchen |
6.2 m |
3.05 m |
6.2 m x 3.05 m |
|
Ground Level |
Primary Bedroom |
4.2 m |
3.4 m |
4.2 m x 3.4 m |
|
Ground Level |
Bedroom |
4.1 m |
3.05 m |
4.1 m x 3.05 m |
|
Ground Level |
Bedroom |
3.5 m |
3 m |
3.5 m x 3 m |
Utilities
|
Cable
|
Available |
|
Electricity
|
Installed |
|
Sewer
|
Installed |
https://www.realtor.ca/real-estate/28916345/2201-cliff-road-mississauga-cooksville-cooksville
