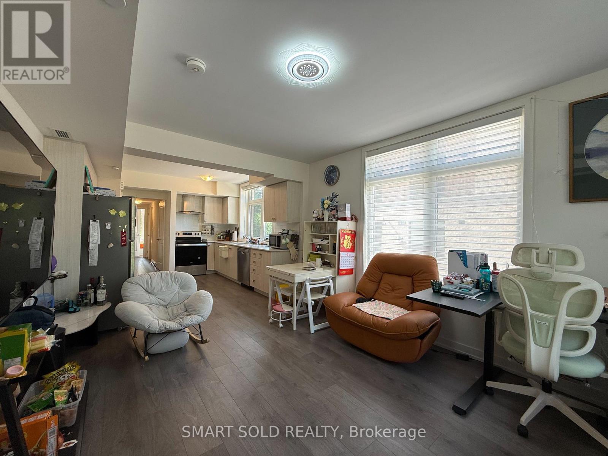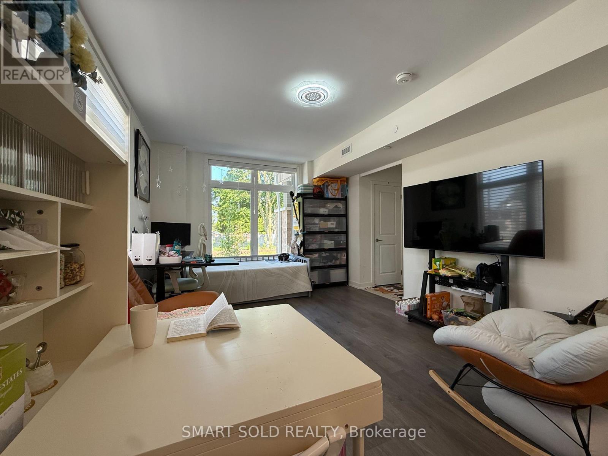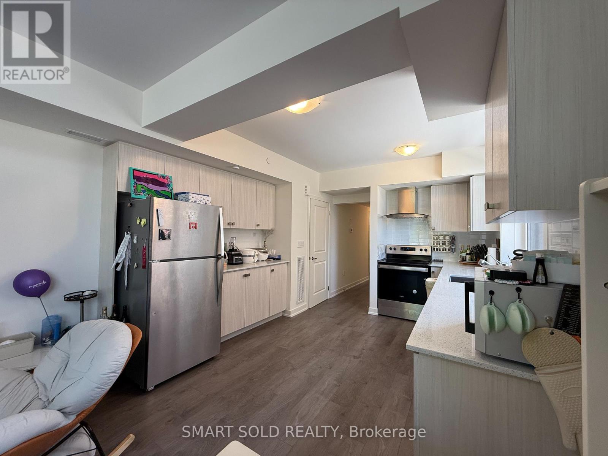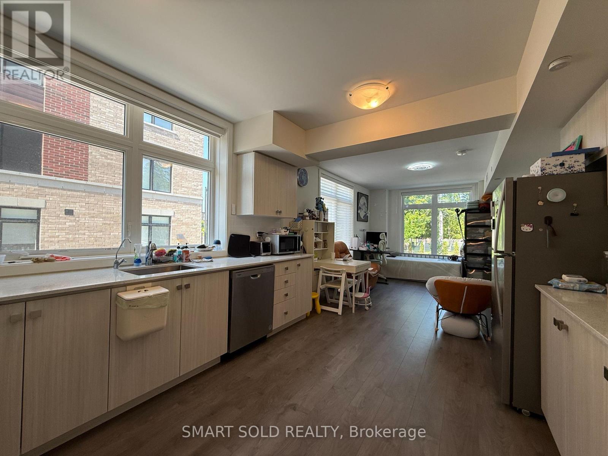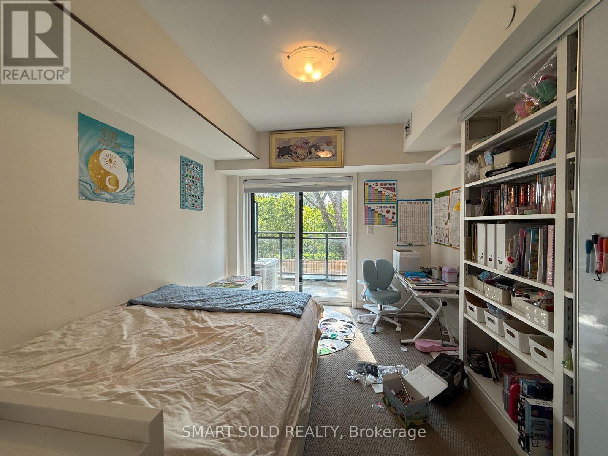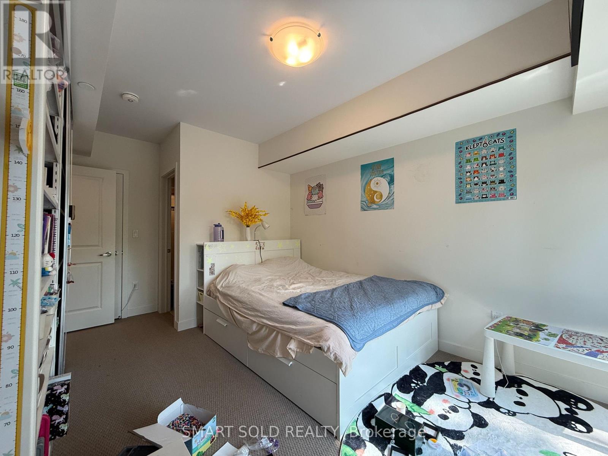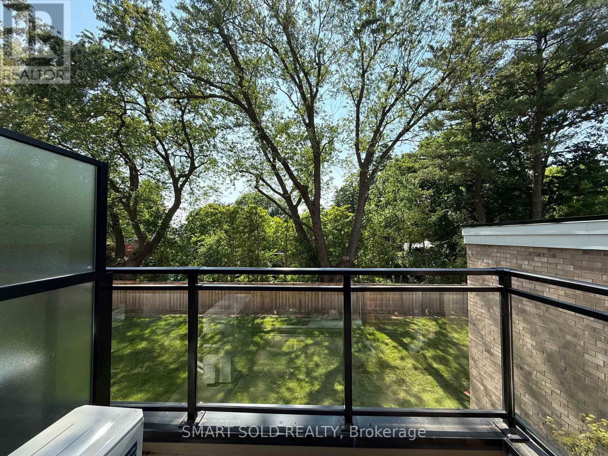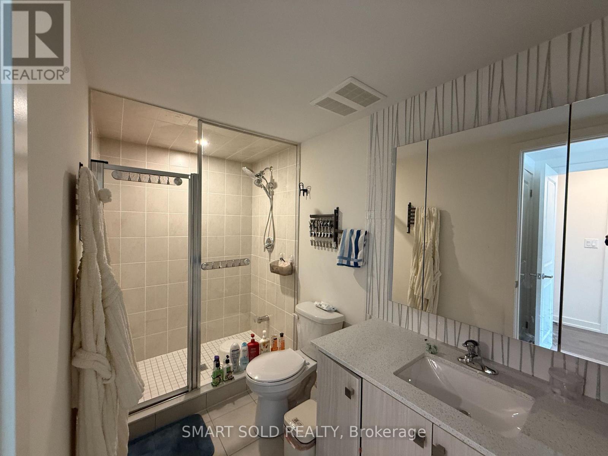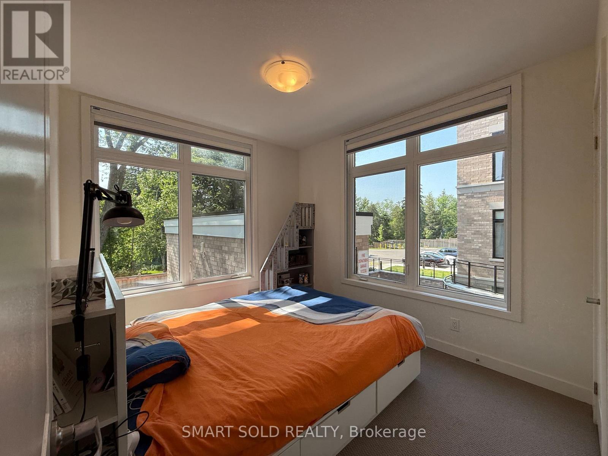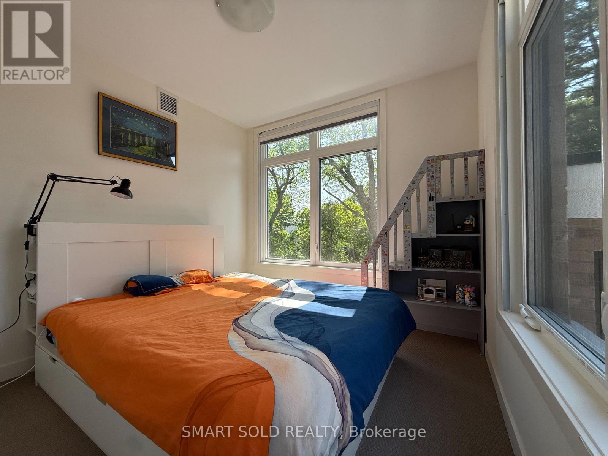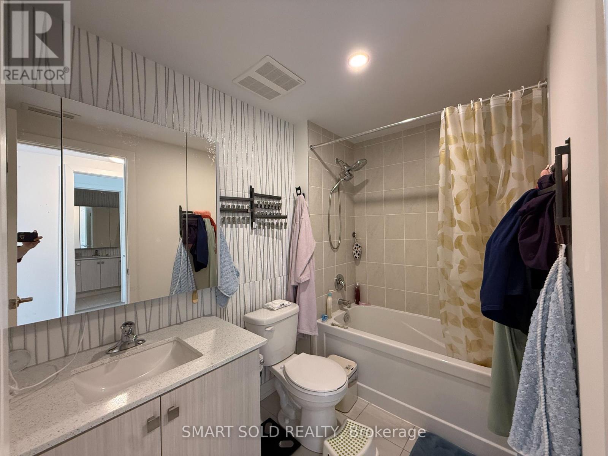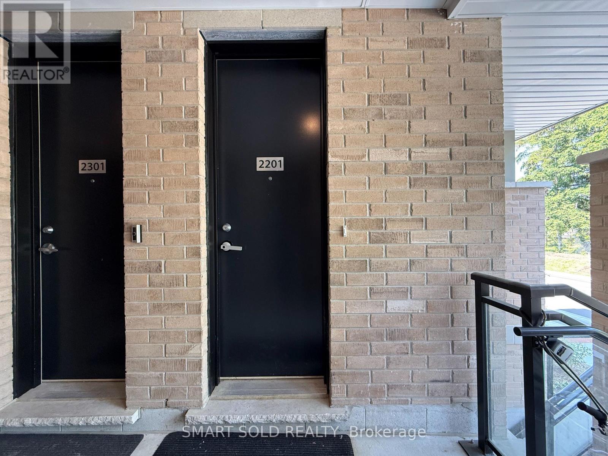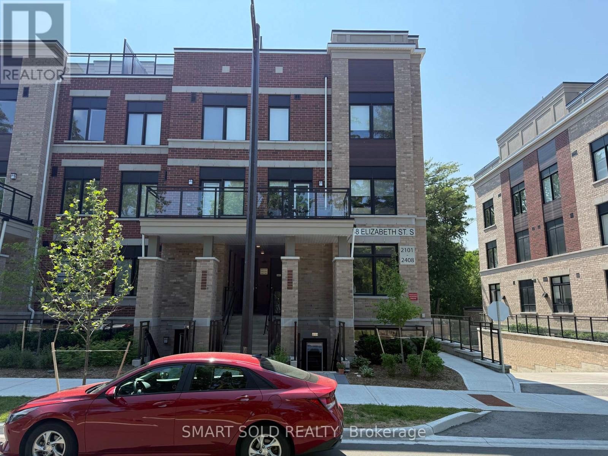2 Bedroom
2 Bathroom
1200 - 1399 sqft
Central Air Conditioning
Forced Air
$758,000
Assignment Sale!!! Located In The Heart Of Old Richmond Hill, This Brand New End-Unit, 2-Bedroom, 2-Bathroom Stacked Townhome Offers A Spacious, Open-Concept Layout With Oversized Windows For Abundant Natural Light. Enjoy Premium Finishes Throughout, Including Engineered Hardwood Flooring, A Modern Kitchen With Full-Size Stainless Steel Appliances, Quartz Countertops, And Stylish Tile Backsplash. The Guest Bathroom Features A Deep Soaking Tub And Upgraded Tile, While The Primary Ensuite Boasts A Custom Glass Shower And Designer Finishes. Steps To Mill Pond, Yonge Street, Shops, GO Station, Top-Rated Schools, And All Urban Conveniences. Underground Parking And Bike Storage Included. A Perfect Blend Of Style, Comfort, And Location! (id:41954)
Property Details
|
MLS® Number
|
N12217706 |
|
Property Type
|
Single Family |
|
Community Name
|
Mill Pond |
|
Amenities Near By
|
Park, Public Transit |
|
Community Features
|
Pet Restrictions |
|
Parking Space Total
|
1 |
|
Structure
|
Porch |
Building
|
Bathroom Total
|
2 |
|
Bedrooms Above Ground
|
2 |
|
Bedrooms Total
|
2 |
|
Age
|
New Building |
|
Amenities
|
Storage - Locker |
|
Appliances
|
Water Softener, Dryer, Washer, Window Coverings |
|
Cooling Type
|
Central Air Conditioning |
|
Exterior Finish
|
Brick |
|
Flooring Type
|
Carpeted |
|
Foundation Type
|
Concrete |
|
Heating Type
|
Forced Air |
|
Size Interior
|
1200 - 1399 Sqft |
|
Type
|
Row / Townhouse |
Parking
Land
|
Acreage
|
No |
|
Land Amenities
|
Park, Public Transit |
Rooms
| Level |
Type |
Length |
Width |
Dimensions |
|
Main Level |
Living Room |
4.6 m |
4.88 m |
4.6 m x 4.88 m |
|
Main Level |
Kitchen |
3.78 m |
3.45 m |
3.78 m x 3.45 m |
|
Main Level |
Primary Bedroom |
3.12 m |
4.83 m |
3.12 m x 4.83 m |
|
Main Level |
Bedroom 2 |
3.25 m |
3.05 m |
3.25 m x 3.05 m |
|
Main Level |
Laundry Room |
1 m |
1.2 m |
1 m x 1.2 m |
https://www.realtor.ca/real-estate/28462700/2201-58-elizabeth-street-s-richmond-hill-mill-pond-mill-pond
