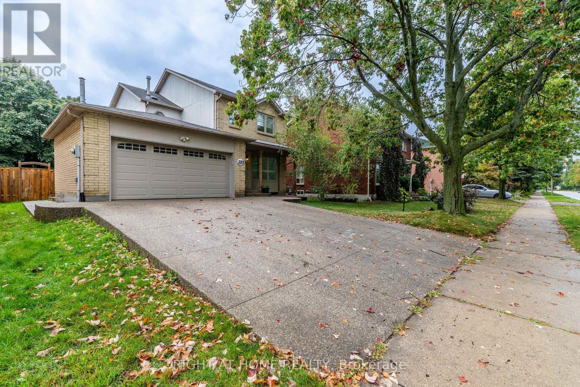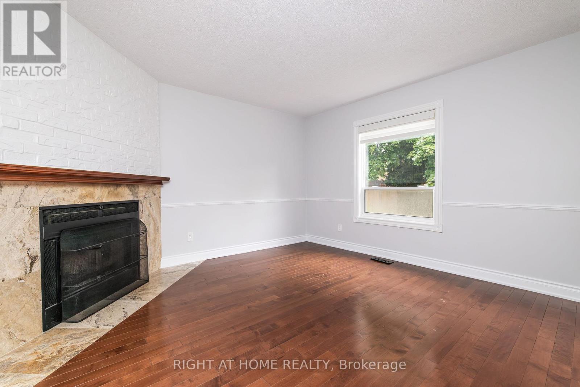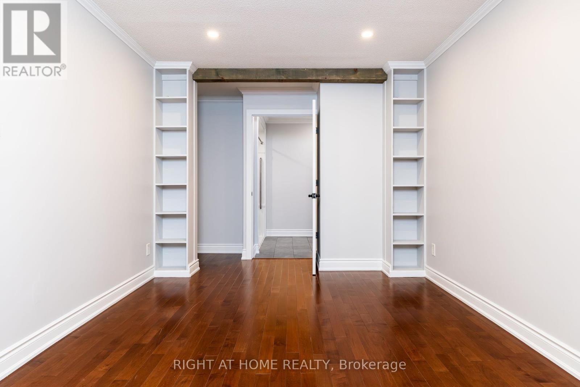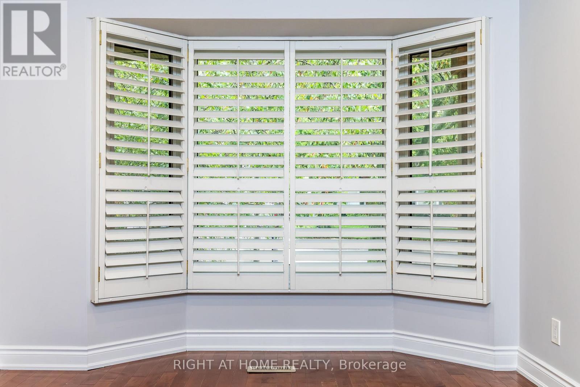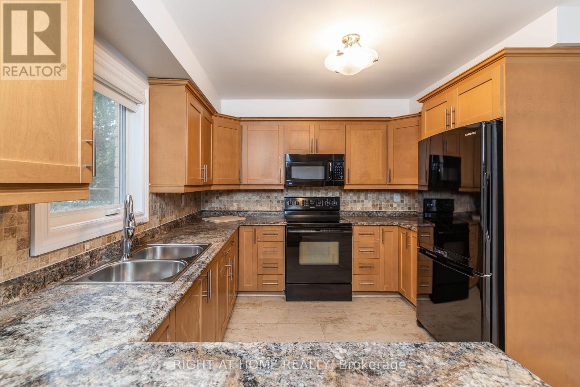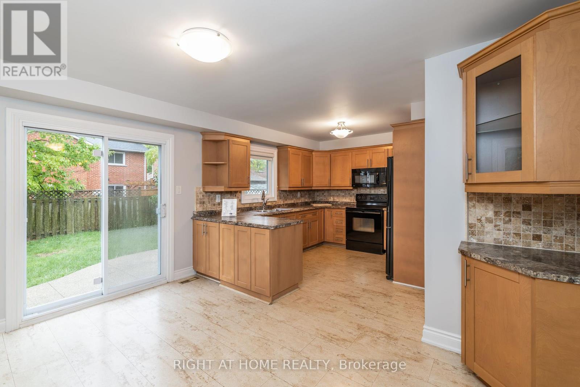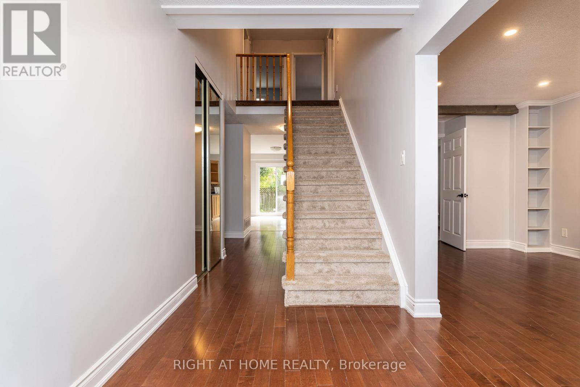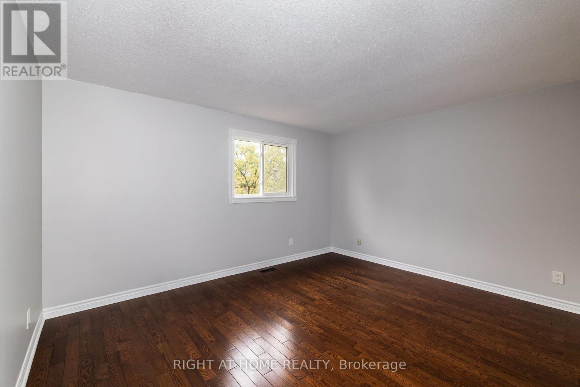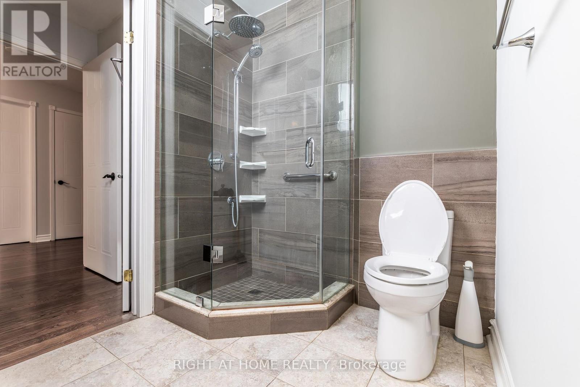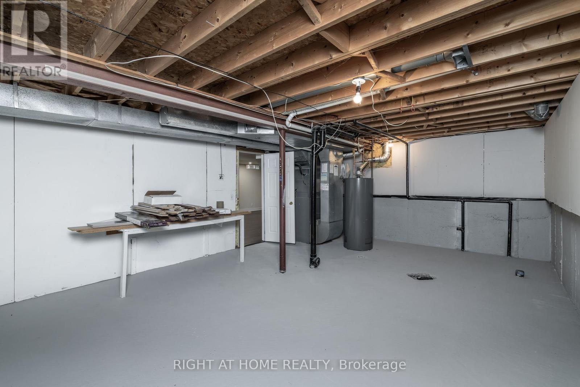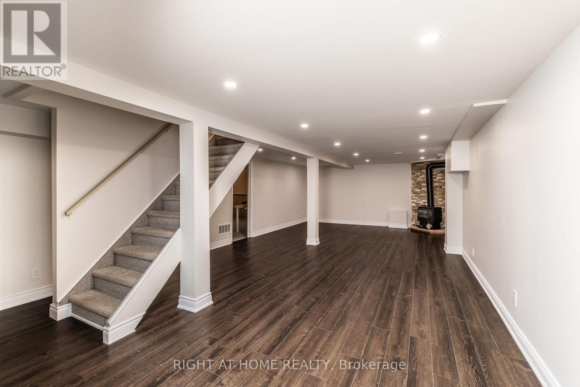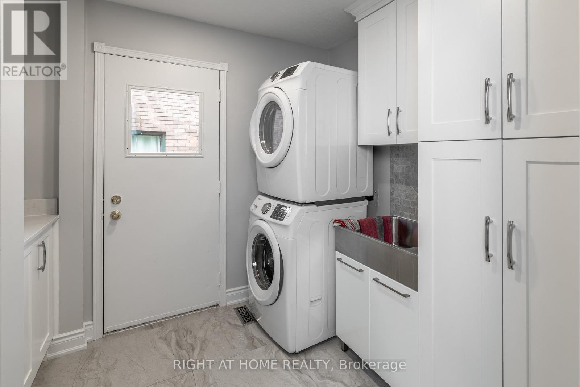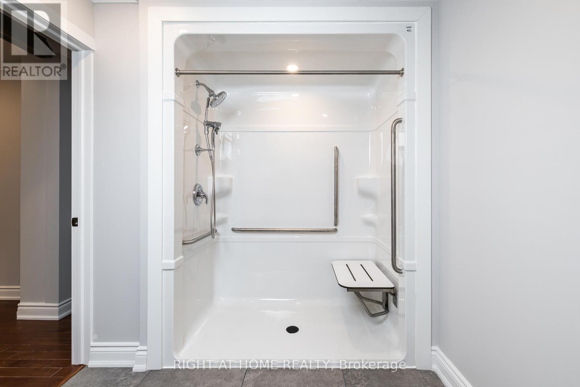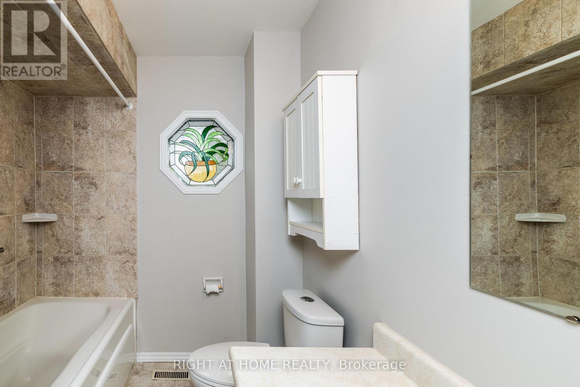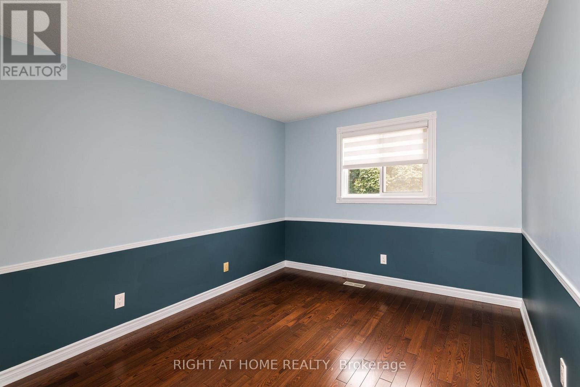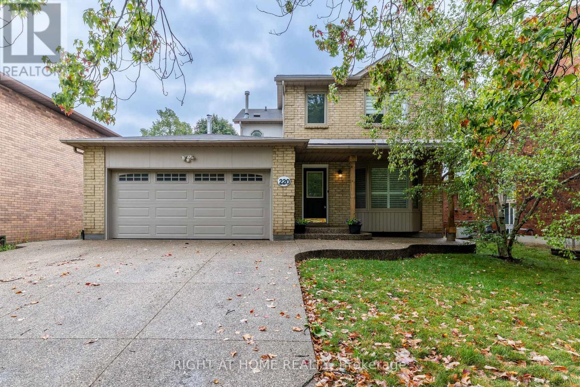3 Bedroom
4 Bathroom
1500 - 2000 sqft
Fireplace
Central Air Conditioning
Forced Air
$1,371,000
This is an estate sale, and there are no warranties or guarantees available. The home has been modified to accommodate a wheelchair on the main floor. There is a large shower with a toilet adjoining the bed-sitting room. Formerly the Living room. It was custom-built for the owner, who had dementia. Unfortunately, he never used it. The home is approximately 1900 sq ft plus a full basement. This home is ideal for a family member who is physically challenged and needs easy access to a bathroom. There is a walk-out to the backyard from the kitchen eat-in area. The 3 bedrooms on the second floor are all very spacious. This is a very unique home! (id:41954)
Property Details
|
MLS® Number
|
W12421323 |
|
Property Type
|
Single Family |
|
Community Name
|
1015 - RO River Oaks |
|
Features
|
Flat Site |
|
Parking Space Total
|
4 |
Building
|
Bathroom Total
|
4 |
|
Bedrooms Above Ground
|
3 |
|
Bedrooms Total
|
3 |
|
Age
|
31 To 50 Years |
|
Amenities
|
Fireplace(s) |
|
Appliances
|
Garage Door Opener Remote(s), Water Heater, Dishwasher, Dryer, Garage Door Opener, Stove, Washer, Window Coverings, Refrigerator |
|
Basement Development
|
Partially Finished |
|
Basement Type
|
N/a (partially Finished) |
|
Construction Style Attachment
|
Detached |
|
Cooling Type
|
Central Air Conditioning |
|
Exterior Finish
|
Brick Veneer |
|
Fireplace Present
|
Yes |
|
Fireplace Total
|
2 |
|
Foundation Type
|
Concrete |
|
Half Bath Total
|
4 |
|
Heating Fuel
|
Natural Gas |
|
Heating Type
|
Forced Air |
|
Stories Total
|
2 |
|
Size Interior
|
1500 - 2000 Sqft |
|
Type
|
House |
|
Utility Water
|
Municipal Water |
Parking
Land
|
Acreage
|
No |
|
Fence Type
|
Fenced Yard |
|
Sewer
|
Sanitary Sewer |
|
Size Depth
|
102 Ft |
|
Size Frontage
|
49 Ft ,4 In |
|
Size Irregular
|
49.4 X 102 Ft |
|
Size Total Text
|
49.4 X 102 Ft|under 1/2 Acre |
Rooms
| Level |
Type |
Length |
Width |
Dimensions |
|
Second Level |
Primary Bedroom |
6.77 m |
3.19 m |
6.77 m x 3.19 m |
|
Second Level |
Bedroom 2 |
4.14 m |
3.5 m |
4.14 m x 3.5 m |
|
Second Level |
Bedroom 3 |
3.5 m |
3.13 m |
3.5 m x 3.13 m |
|
Basement |
Cold Room |
2.53 m |
1.64 m |
2.53 m x 1.64 m |
|
Basement |
Great Room |
9.4 m |
5.24 m |
9.4 m x 5.24 m |
|
Basement |
Workshop |
6.91 m |
4.56 m |
6.91 m x 4.56 m |
|
Main Level |
Living Room |
6.42 m |
3.19 m |
6.42 m x 3.19 m |
|
Main Level |
Family Room |
4.06 m |
3.66 m |
4.06 m x 3.66 m |
|
Main Level |
Kitchen |
3.29 m |
3.17 m |
3.29 m x 3.17 m |
|
Main Level |
Eating Area |
4.06 m |
2.87 m |
4.06 m x 2.87 m |
|
Main Level |
Foyer |
4.23 m |
1.97 m |
4.23 m x 1.97 m |
https://www.realtor.ca/real-estate/28901280/220-odonoghue-avenue-oakville-ro-river-oaks-1015-ro-river-oaks
