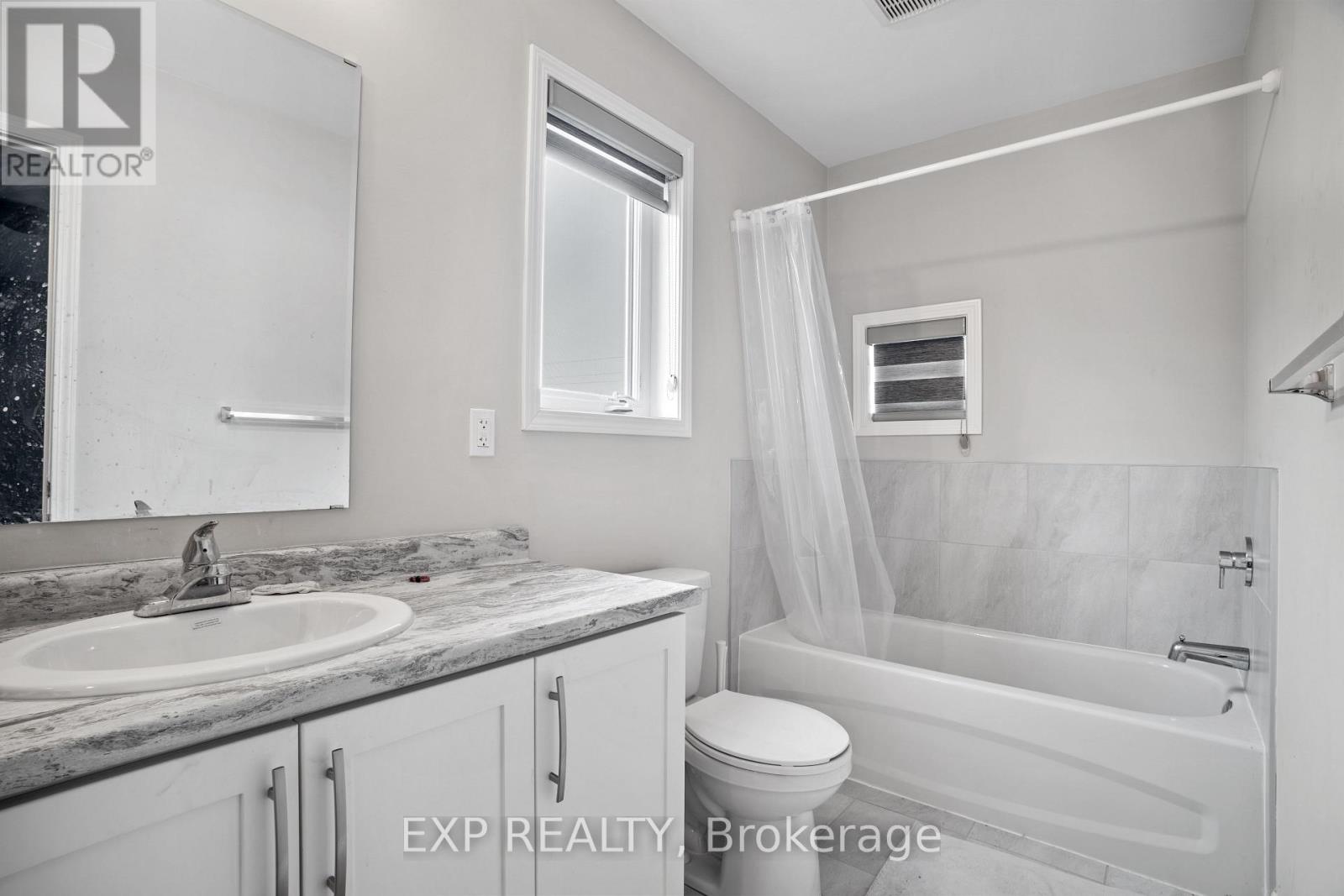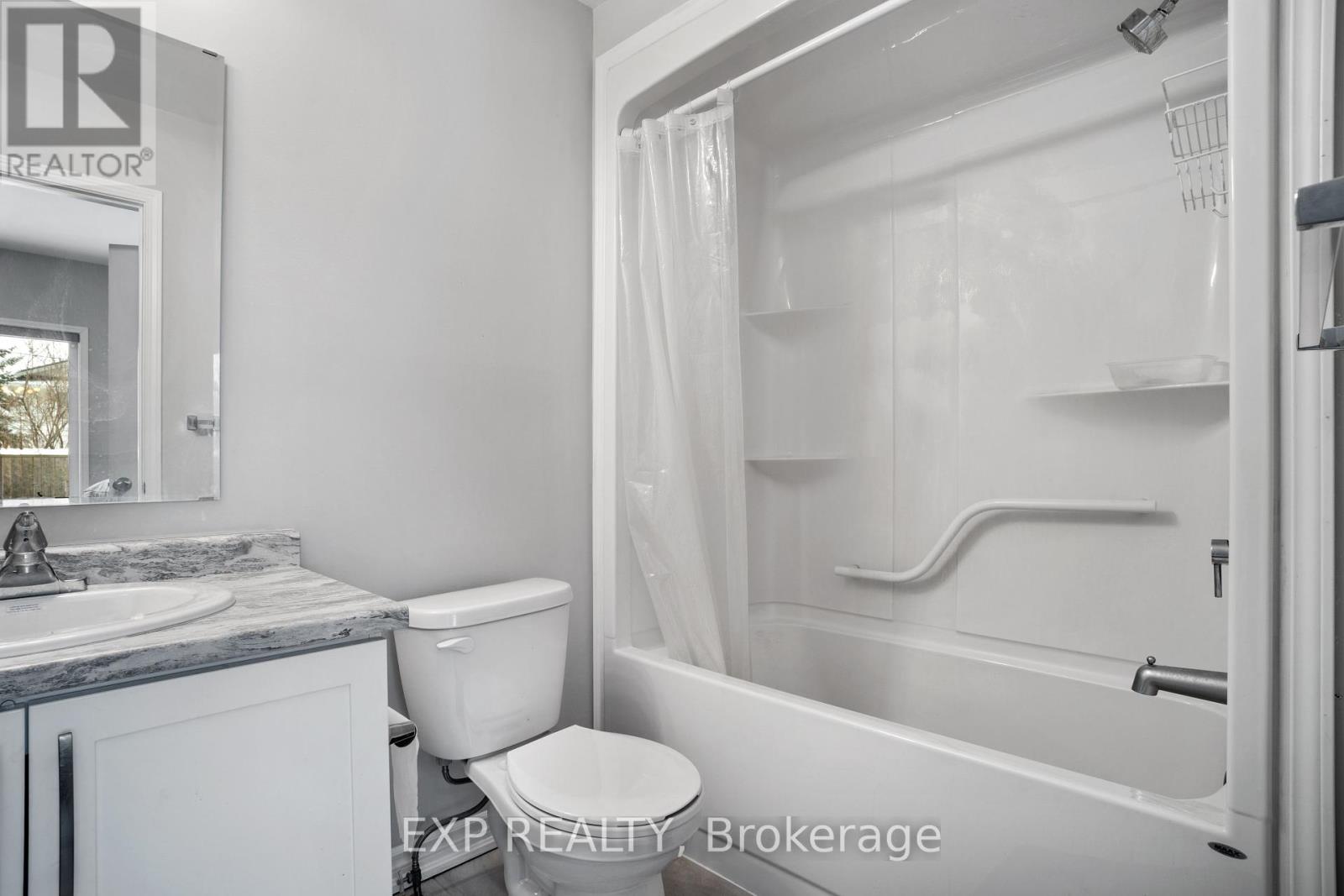4 Bedroom
4 Bathroom
Fireplace
Central Air Conditioning
Forced Air
$799,900
Introducing This Stunning 2-storey Detached Home In The Heart Of Thorold Offers An Incredible Living Experience. With An Open-Concept Layout And Impressive "Open To Above" Ceilings, The Home Features 4 Spacious Bedrooms And 3.5 Bathrooms, Main-Floor Bedroom With An Ensuite, Spacious Kitchen With A Large Pantry, Ensuring Privacy And Comfort.The Upgraded Hardwood Floors Flow Seamlessly Throughout The Home, Complementing The Sleek, Modern Design. An Unfinished Basement Offering Endless Possibilities And Two-Car Garage & Parking Space For 4 Vehicles Ideally Located In The Heart Of Niagara, This Home Is Just 15 Minutes From Niagara College And 10 Minutes From Brock University, With Easy Access To Highways For Effortless Commuting. This Home Is Ideally Situated For Both Convenience And Lifestyle. Don't Miss Out On This Beautiful Masterpiece! (id:41954)
Property Details
|
MLS® Number
|
X11979507 |
|
Property Type
|
Single Family |
|
Parking Space Total
|
6 |
Building
|
Bathroom Total
|
4 |
|
Bedrooms Above Ground
|
4 |
|
Bedrooms Total
|
4 |
|
Appliances
|
Window Coverings |
|
Basement Development
|
Unfinished |
|
Basement Type
|
N/a (unfinished) |
|
Construction Style Attachment
|
Detached |
|
Cooling Type
|
Central Air Conditioning |
|
Exterior Finish
|
Brick |
|
Fireplace Present
|
Yes |
|
Half Bath Total
|
1 |
|
Heating Fuel
|
Natural Gas |
|
Heating Type
|
Forced Air |
|
Stories Total
|
2 |
|
Type
|
House |
|
Utility Water
|
Municipal Water |
Parking
Land
|
Acreage
|
No |
|
Sewer
|
Sanitary Sewer |
|
Size Depth
|
90 Ft |
|
Size Frontage
|
40 Ft |
|
Size Irregular
|
40 X 90 Ft |
|
Size Total Text
|
40 X 90 Ft |
Rooms
| Level |
Type |
Length |
Width |
Dimensions |
|
Second Level |
Bedroom 2 |
3.74 m |
4.75 m |
3.74 m x 4.75 m |
|
Second Level |
Bedroom 3 |
3.65 m |
3 m |
3.65 m x 3 m |
|
Second Level |
Bedroom 4 |
3 m |
4.14 m |
3 m x 4.14 m |
|
Main Level |
Living Room |
3.62 m |
7.37 m |
3.62 m x 7.37 m |
|
Main Level |
Dining Room |
3.62 m |
7.37 m |
3.62 m x 7.37 m |
|
Main Level |
Kitchen |
2.43 m |
4.26 m |
2.43 m x 4.26 m |
|
Main Level |
Primary Bedroom |
4.63 m |
4.54 m |
4.63 m x 4.54 m |
https://www.realtor.ca/real-estate/27931869/220-morton-street-thorold





















