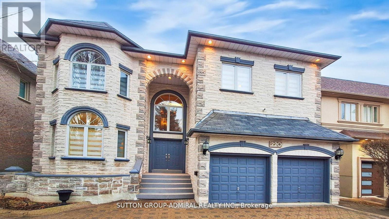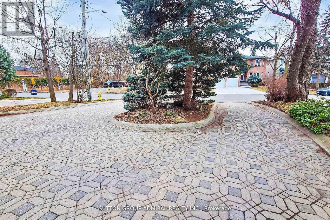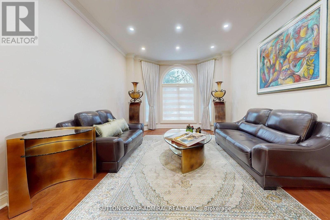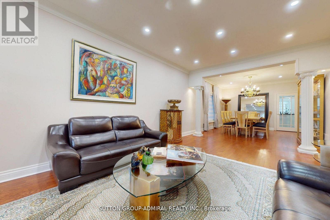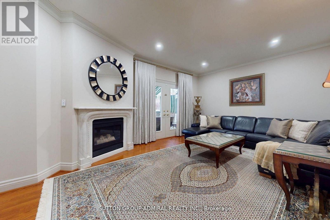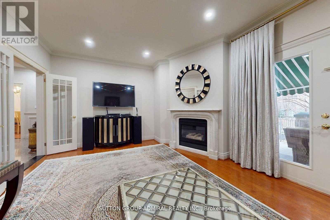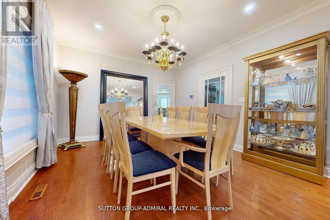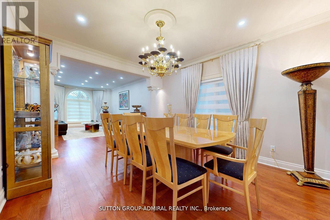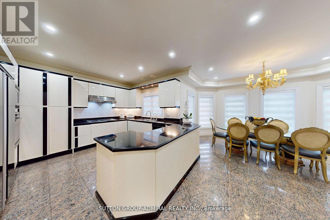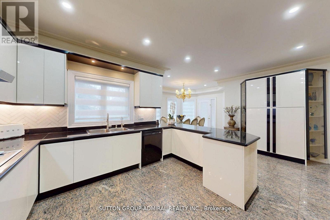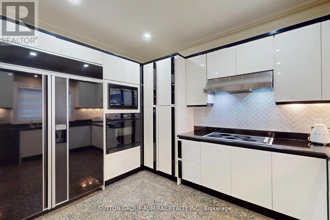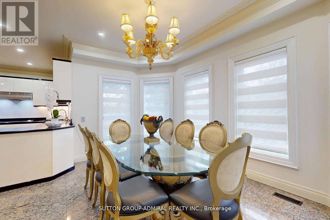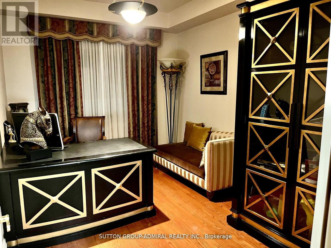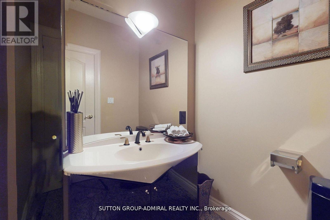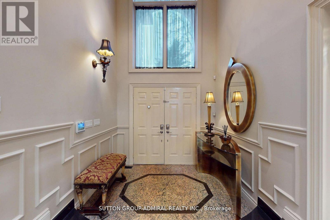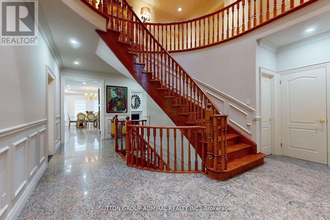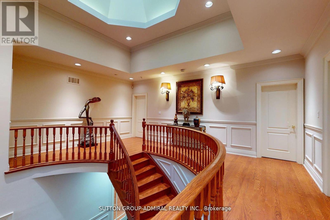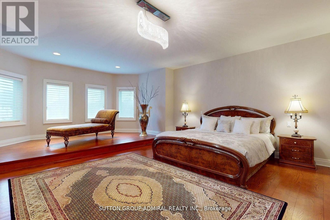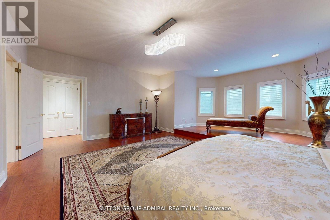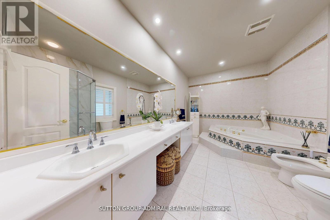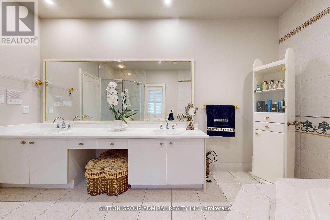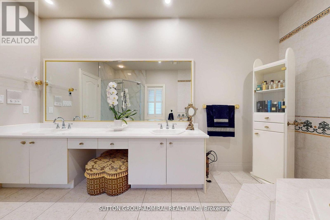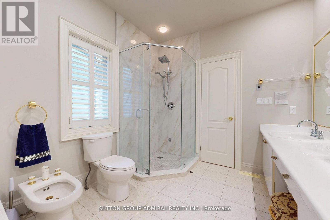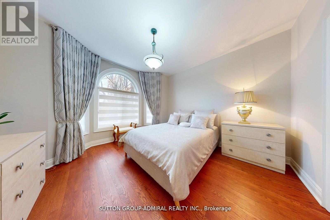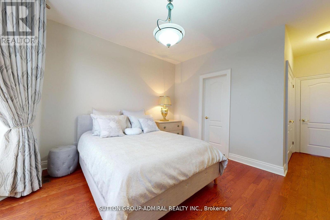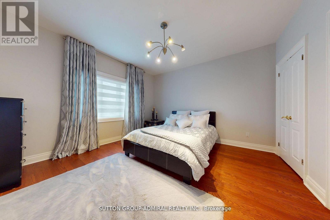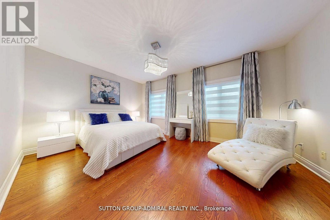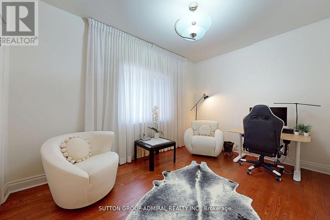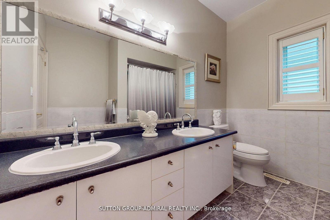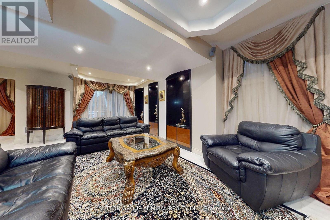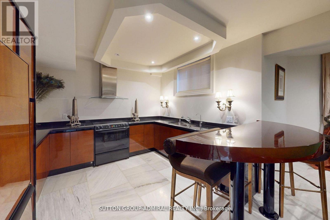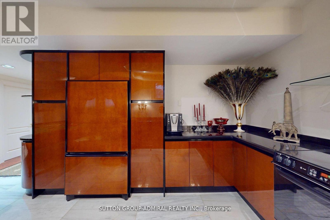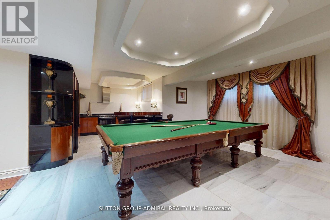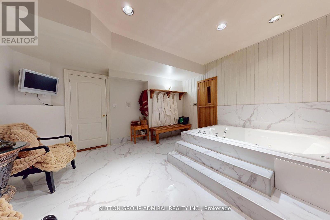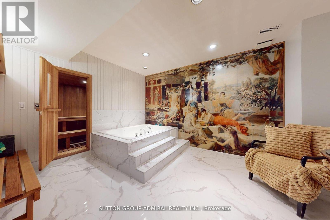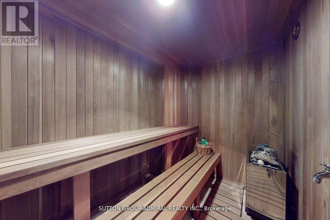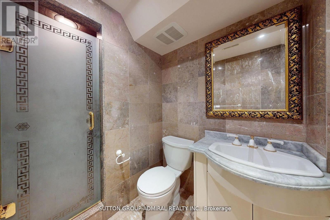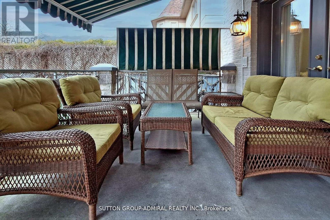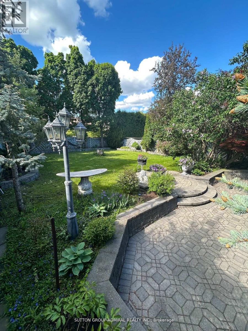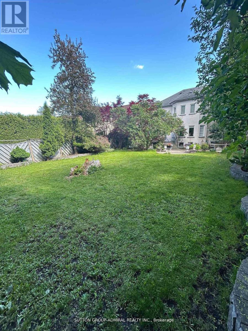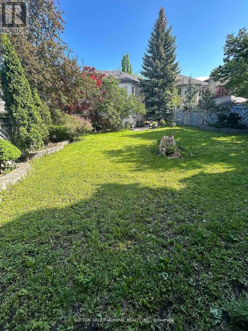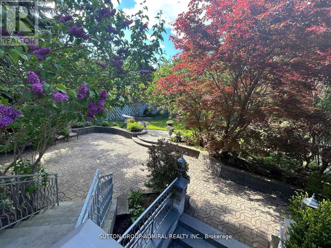6 Bedroom
5 Bathroom
3500 - 5000 sqft
Fireplace
Central Air Conditioning
Forced Air
Lawn Sprinkler, Landscaped
$2,998,777
Custom Luxury Home in the Heart of Thornhill Discover this one of a kind, custom built residence offering approximately 6,000 sq. ft. of finished living space on a large, pool sized lot in one of Thornhills most sought after neighborhoods. Designed with timeless elegance and exceptional craftsmanship, this home imperfect for both entertaining and everyday living. A circular custom stone driveway accommodates up to 7 vehicles, setting the tone for the luxury inside. The grand open to above foyer with a skylight and abundant pot lighting creates a bright, welcoming entrance. The main and second floors feature 9 ceilings, enhancing the spacious feel throughout. A fully finished walk-out basement provides everything needed for relaxation and entertainment, including a large recreation and games room, a full kitchen, a bedroom, a 3 piece bath, and a private spa area with sauna and hot tub. Step outside to enjoy a deep lot surrounded by mature trees, offering privacy and tranquility. This home has been meticulously maintained and is ideally located just minutes from top rated schools, parks, shopping centers, public transit, and major highways.? A true gem that must be seen to be fully appreciated! (id:41954)
Property Details
|
MLS® Number
|
N12386336 |
|
Property Type
|
Single Family |
|
Community Name
|
Beverley Glen |
|
Amenities Near By
|
Public Transit, Schools |
|
Community Features
|
Community Centre |
|
Equipment Type
|
Water Heater |
|
Features
|
Sauna |
|
Parking Space Total
|
9 |
|
Rental Equipment Type
|
Water Heater |
|
Structure
|
Porch, Shed |
Building
|
Bathroom Total
|
5 |
|
Bedrooms Above Ground
|
5 |
|
Bedrooms Below Ground
|
1 |
|
Bedrooms Total
|
6 |
|
Amenities
|
Fireplace(s) |
|
Appliances
|
Water Heater, Water Softener, Garburator, Central Vacuum, Oven - Built-in, Garage Door Opener Remote(s), Cooktop, Dishwasher, Dryer, Hood Fan, Intercom, Microwave, Oven, Washer, Refrigerator |
|
Basement Development
|
Finished |
|
Basement Features
|
Walk Out |
|
Basement Type
|
N/a (finished) |
|
Construction Style Attachment
|
Detached |
|
Cooling Type
|
Central Air Conditioning |
|
Exterior Finish
|
Brick, Stone |
|
Fire Protection
|
Monitored Alarm, Smoke Detectors |
|
Fireplace Present
|
Yes |
|
Fireplace Total
|
1 |
|
Flooring Type
|
Hardwood, Marble |
|
Foundation Type
|
Unknown |
|
Half Bath Total
|
1 |
|
Heating Fuel
|
Natural Gas |
|
Heating Type
|
Forced Air |
|
Stories Total
|
2 |
|
Size Interior
|
3500 - 5000 Sqft |
|
Type
|
House |
|
Utility Water
|
Municipal Water |
Parking
Land
|
Acreage
|
No |
|
Land Amenities
|
Public Transit, Schools |
|
Landscape Features
|
Lawn Sprinkler, Landscaped |
|
Sewer
|
Sanitary Sewer |
|
Size Depth
|
181 Ft ,6 In |
|
Size Frontage
|
50 Ft |
|
Size Irregular
|
50 X 181.5 Ft ; Slightly Irregular |
|
Size Total Text
|
50 X 181.5 Ft ; Slightly Irregular |
Rooms
| Level |
Type |
Length |
Width |
Dimensions |
|
Second Level |
Bedroom 4 |
3.94 m |
3.76 m |
3.94 m x 3.76 m |
|
Second Level |
Bedroom 5 |
4.11 m |
2.82 m |
4.11 m x 2.82 m |
|
Second Level |
Primary Bedroom |
5.92 m |
4.45 m |
5.92 m x 4.45 m |
|
Second Level |
Sitting Room |
4.42 m |
2.49 m |
4.42 m x 2.49 m |
|
Second Level |
Bedroom 2 |
5.79 m |
5.28 m |
5.79 m x 5.28 m |
|
Basement |
Recreational, Games Room |
6.76 m |
4.5 m |
6.76 m x 4.5 m |
|
Basement |
Games Room |
5.97 m |
4.17 m |
5.97 m x 4.17 m |
|
Basement |
Kitchen |
3.48 m |
3 m |
3.48 m x 3 m |
|
Basement |
Bedroom |
3.89 m |
3.02 m |
3.89 m x 3.02 m |
|
Main Level |
Living Room |
6.4 m |
3.84 m |
6.4 m x 3.84 m |
|
Main Level |
Dining Room |
4.39 m |
3.84 m |
4.39 m x 3.84 m |
|
Main Level |
Family Room |
5.82 m |
3.84 m |
5.82 m x 3.84 m |
|
Main Level |
Kitchen |
3.84 m |
3.78 m |
3.84 m x 3.78 m |
|
Main Level |
Eating Area |
4.42 m |
3.2 m |
4.42 m x 3.2 m |
|
Main Level |
Office |
3.94 m |
2.95 m |
3.94 m x 2.95 m |
|
Main Level |
Laundry Room |
3.48 m |
2.13 m |
3.48 m x 2.13 m |
https://www.realtor.ca/real-estate/28825586/220-king-high-drive-vaughan-beverley-glen-beverley-glen
