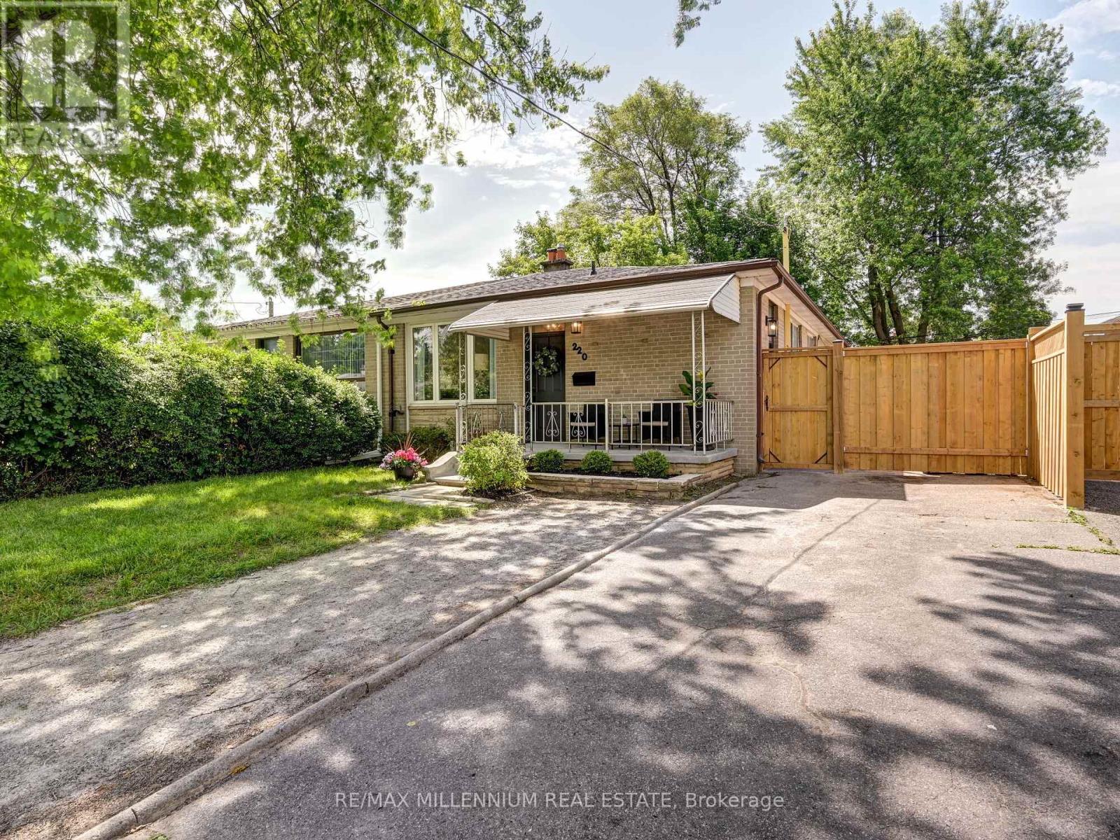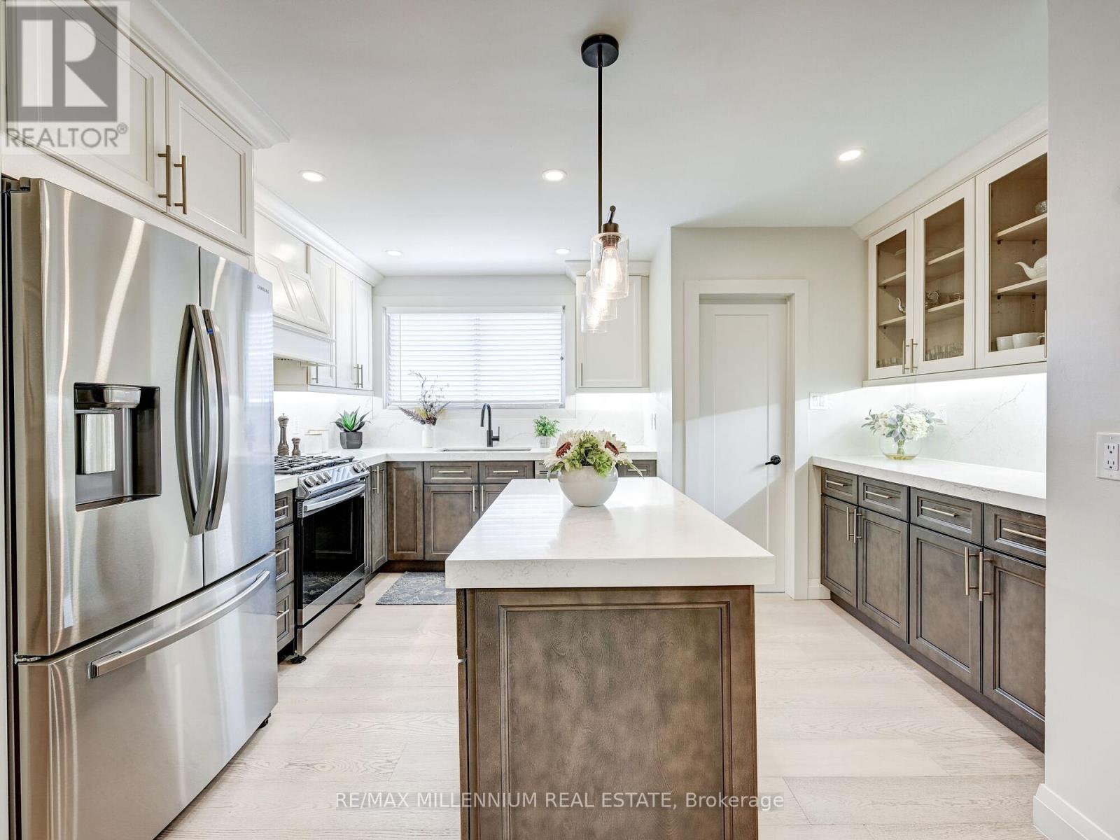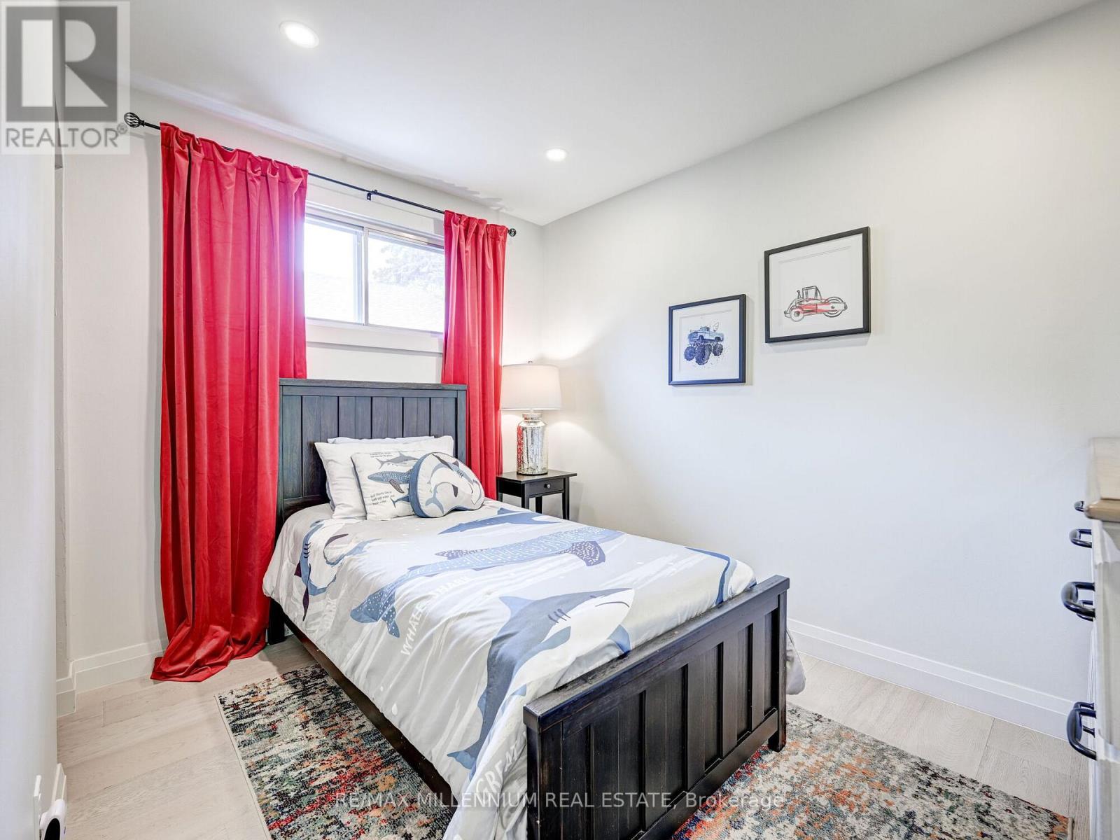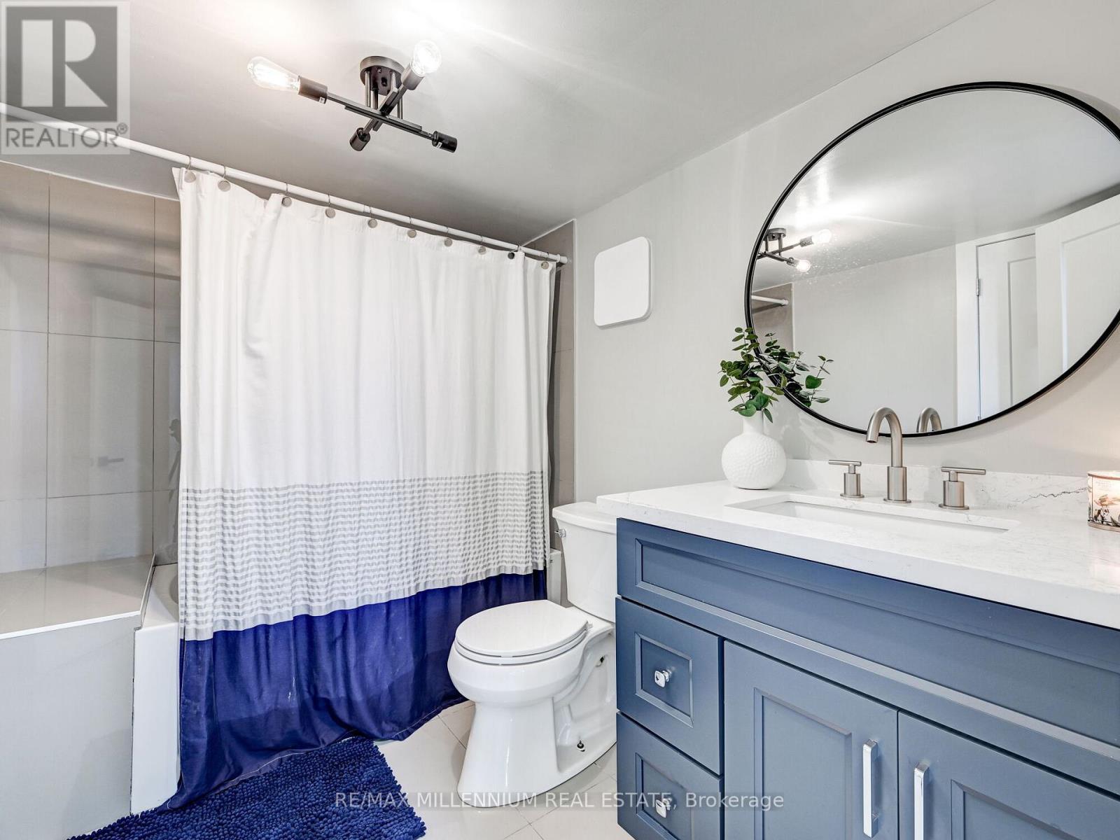5 Bedroom
2 Bathroom
Bungalow
Central Air Conditioning
Forced Air
$988,000
Upgraded Home with Basement Suite in a Family Friendly Richmond Hill Neighbourhood. High Quality Upgrades including a Chef's Kitchen with Gas Range, Calacatta Quartz Countertops and Backsplash, Island and Coffee Bar. Engineered Hardwood Flooring throughout the main level, Spa Like Bathroom, Potlights and much more. The Basement Features a Separate Entrance, 2 Large Bedrooms, Full Bathroom and Kitchen. **Income Potential** to offset your monthly carrying costs. Convenient location just minutes to all amenities. Top Rated Bayview Secondary School District. Stainless Steel Fridge, Stainless Steel Gas Stove, Stainless Steel Dishwasher, Clothes washer and dryer, basement fridge. (id:41954)
Property Details
|
MLS® Number
|
N11992385 |
|
Property Type
|
Single Family |
|
Community Name
|
Crosby |
|
Parking Space Total
|
3 |
Building
|
Bathroom Total
|
2 |
|
Bedrooms Above Ground
|
3 |
|
Bedrooms Below Ground
|
2 |
|
Bedrooms Total
|
5 |
|
Architectural Style
|
Bungalow |
|
Basement Development
|
Finished |
|
Basement Features
|
Separate Entrance |
|
Basement Type
|
N/a (finished) |
|
Construction Style Attachment
|
Semi-detached |
|
Cooling Type
|
Central Air Conditioning |
|
Exterior Finish
|
Brick |
|
Heating Fuel
|
Natural Gas |
|
Heating Type
|
Forced Air |
|
Stories Total
|
1 |
|
Type
|
House |
|
Utility Water
|
Municipal Water |
Parking
Land
|
Acreage
|
No |
|
Sewer
|
Sanitary Sewer |
|
Size Depth
|
102 Ft |
|
Size Frontage
|
40 Ft |
|
Size Irregular
|
40 X 102 Ft |
|
Size Total Text
|
40 X 102 Ft |
|
Zoning Description
|
102 |
Rooms
| Level |
Type |
Length |
Width |
Dimensions |
|
Basement |
Bedroom 4 |
|
|
Measurements not available |
|
Basement |
Bedroom 5 |
|
|
Measurements not available |
|
Basement |
Living Room |
|
|
Measurements not available |
|
Basement |
Dining Room |
|
|
Measurements not available |
|
Basement |
Kitchen |
|
|
Measurements not available |
|
Main Level |
Living Room |
|
|
Measurements not available |
|
Main Level |
Dining Room |
|
|
Measurements not available |
|
Main Level |
Kitchen |
|
|
Measurements not available |
|
Main Level |
Bathroom |
|
|
Measurements not available |
|
Main Level |
Primary Bedroom |
|
|
Measurements not available |
|
Main Level |
Bedroom 2 |
|
|
Measurements not available |
|
Main Level |
Bedroom 3 |
|
|
Measurements not available |
https://www.realtor.ca/real-estate/27962036/220-beechy-drive-richmond-hill-crosby-crosby
























