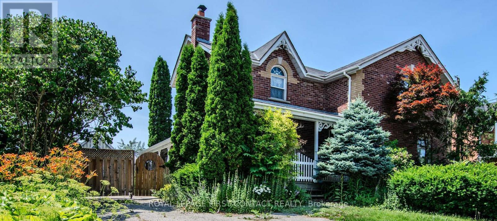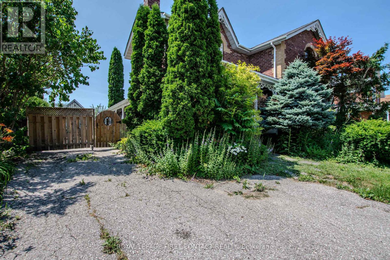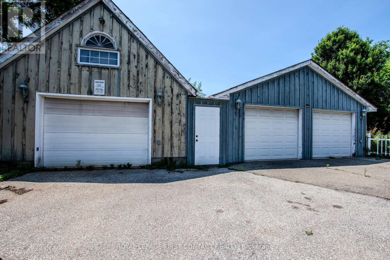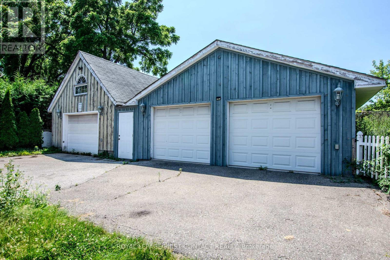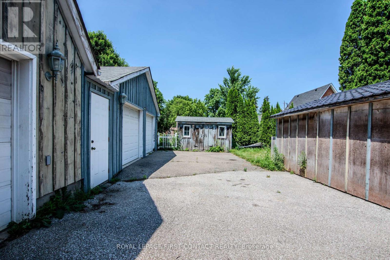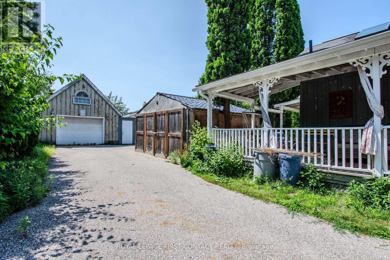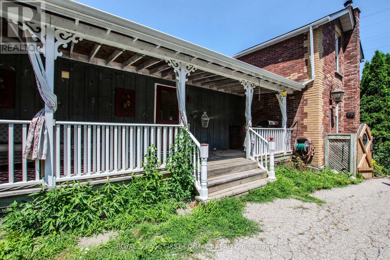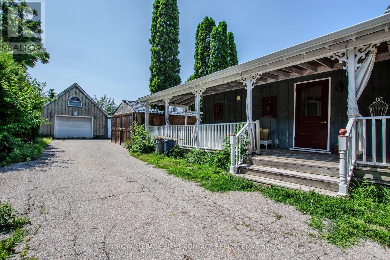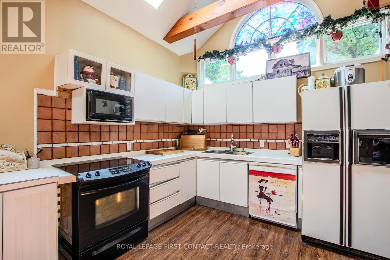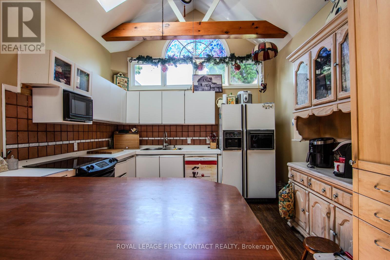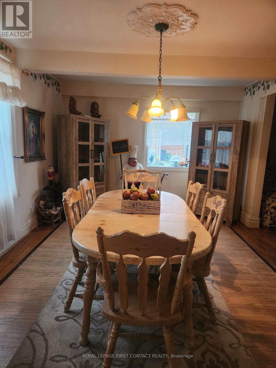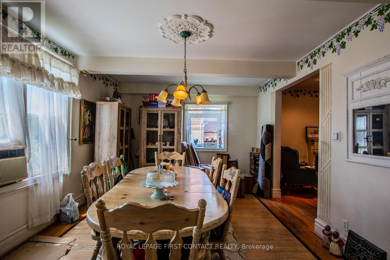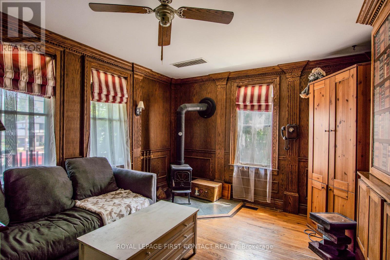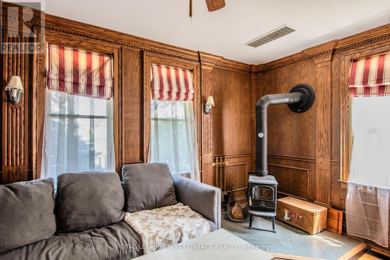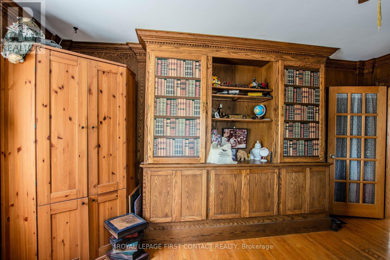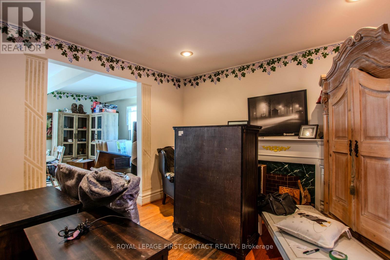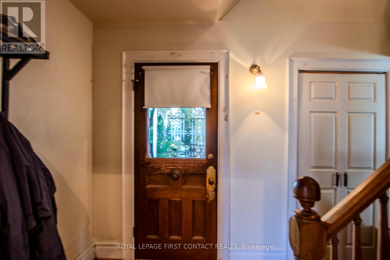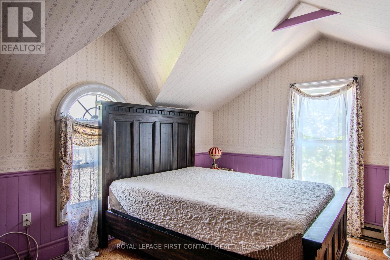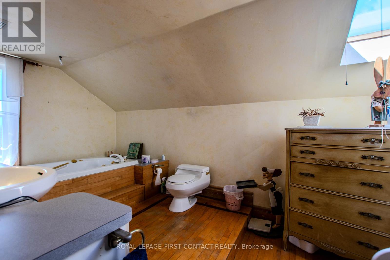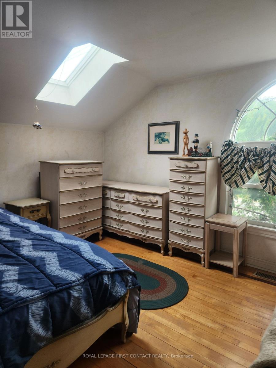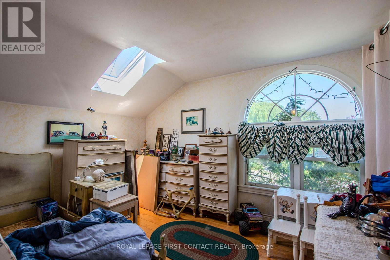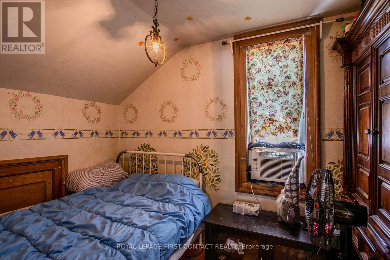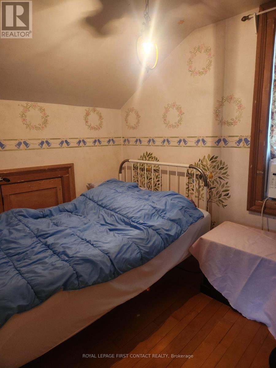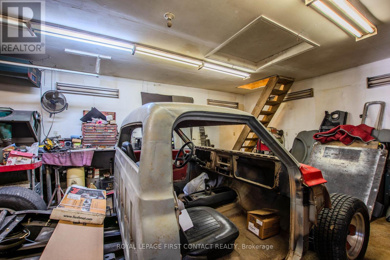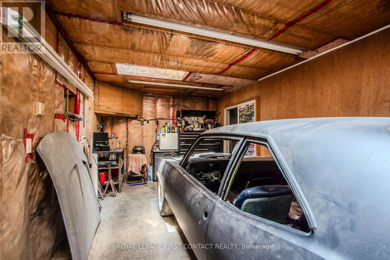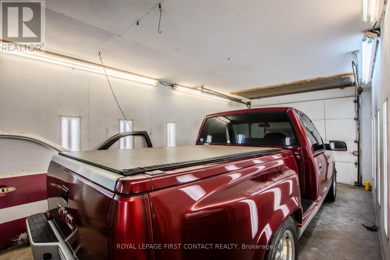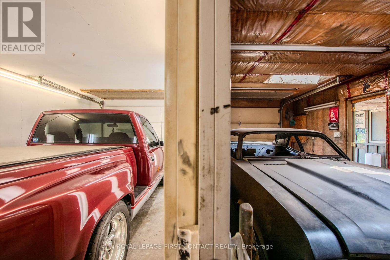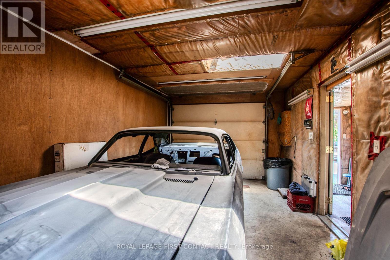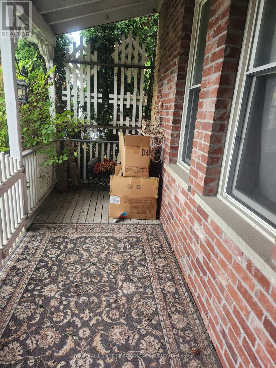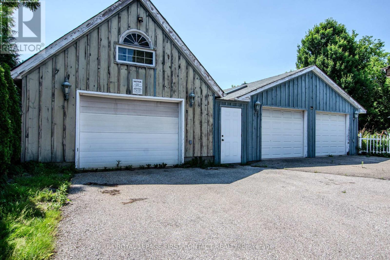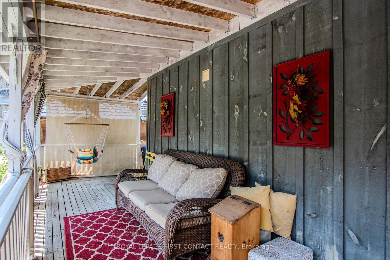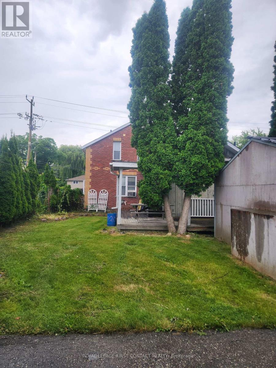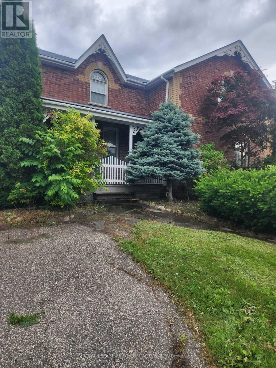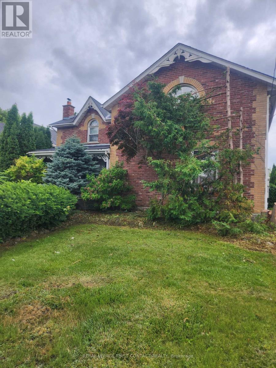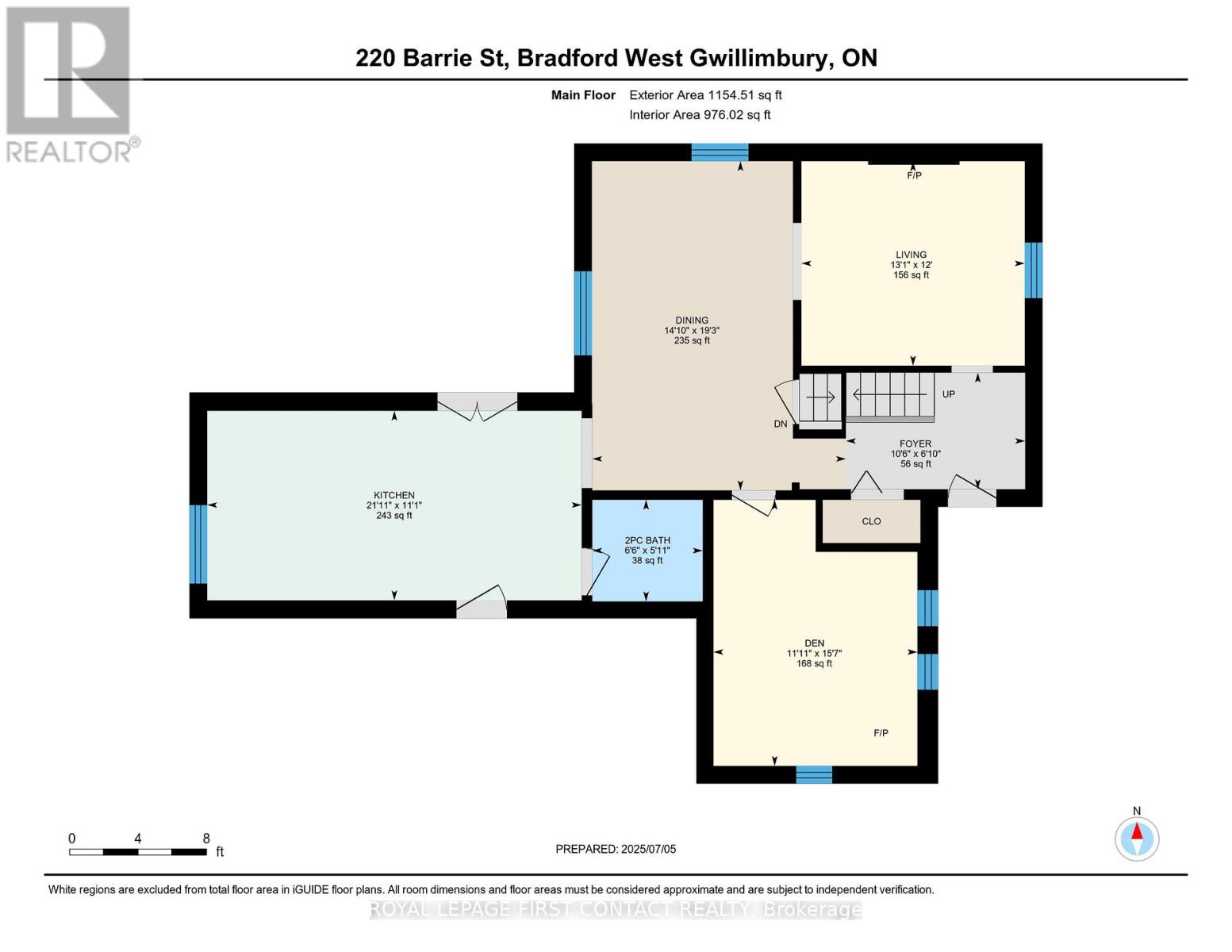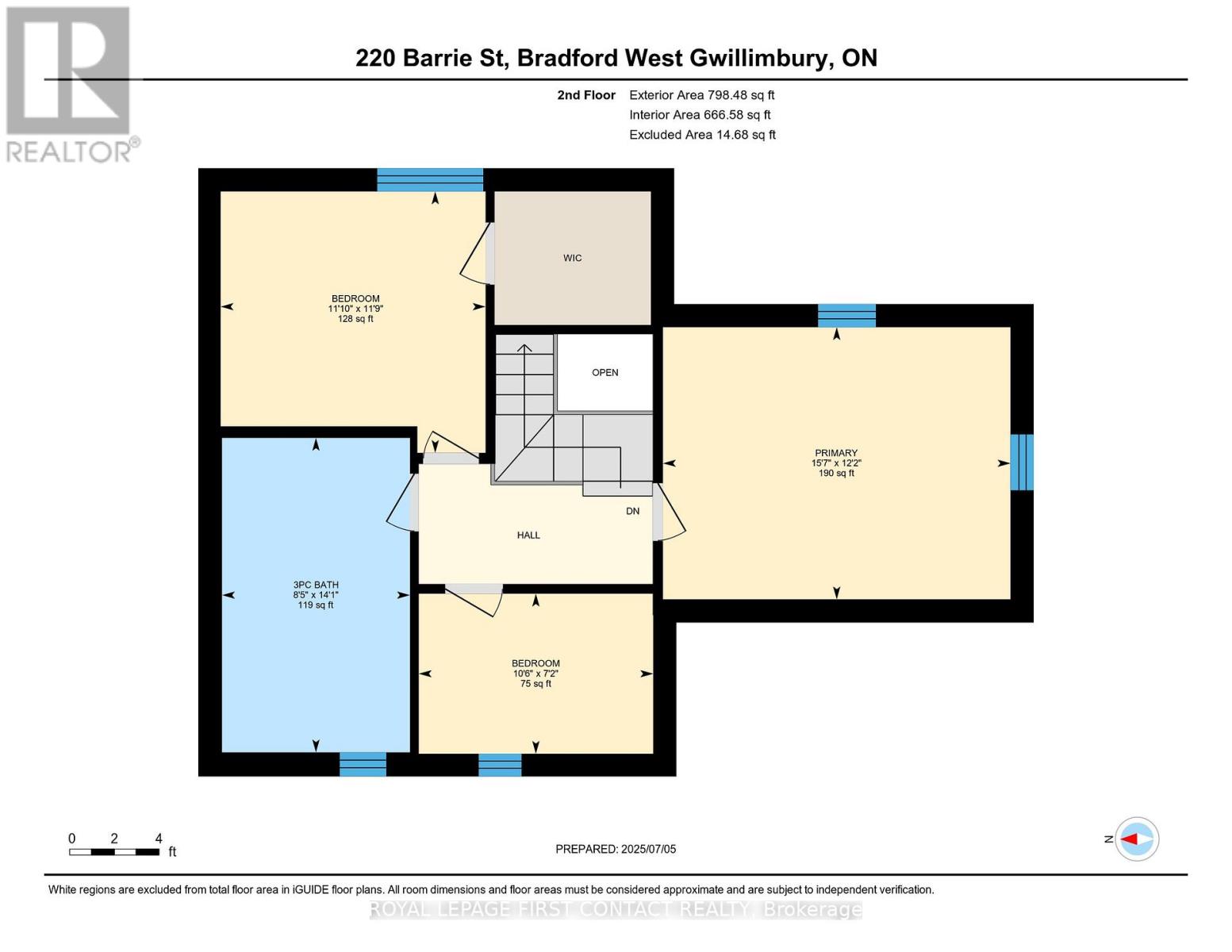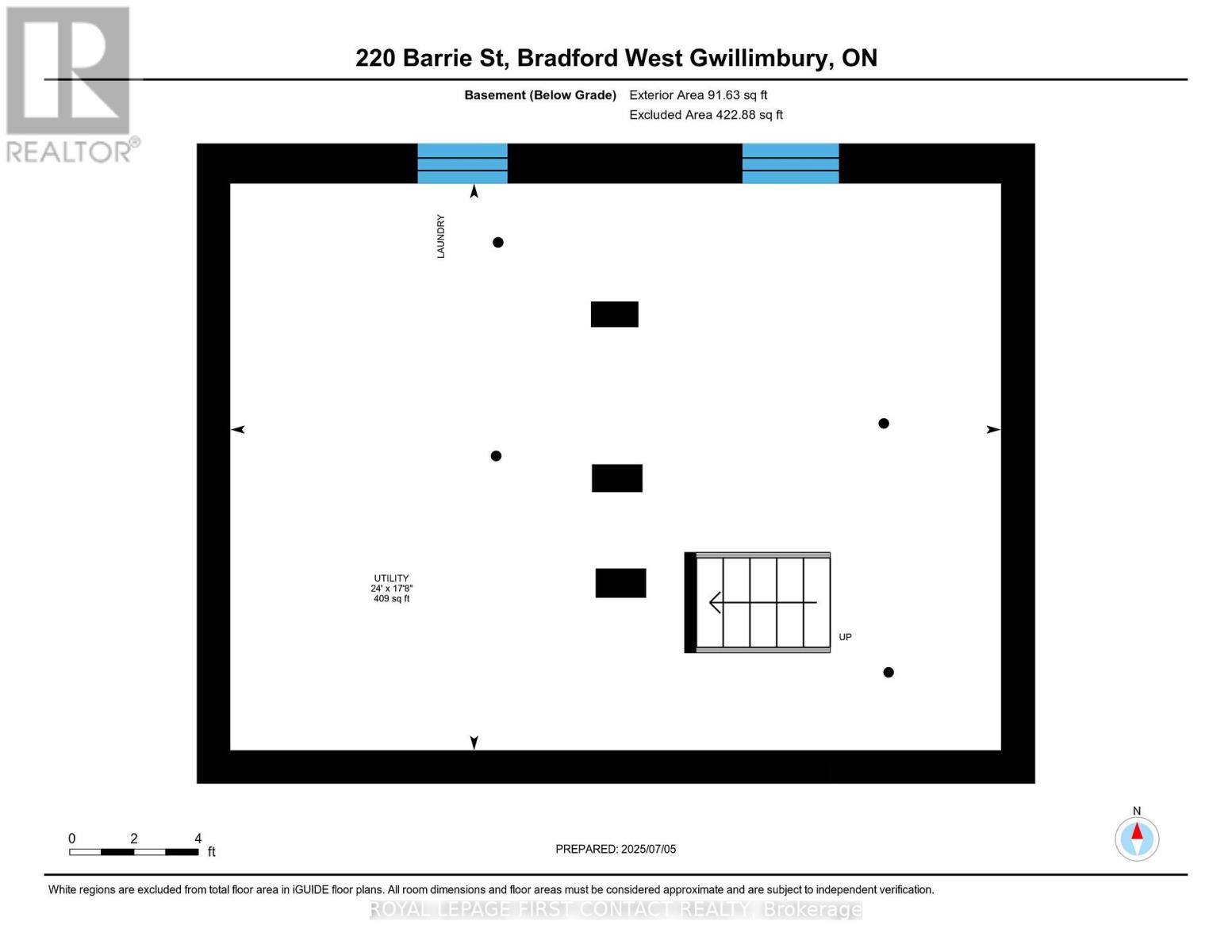3 Bedroom
2 Bathroom
700 - 1100 sqft
Fireplace
None
Forced Air
$649,900
Home and workshop! This two-story century home is ideally located close to schools, parks, and all the amenities Bradford has to offer. Set on a fenced lot with mature trees. A paved single driveway two garages, plus an additional outbuilding offering two extra parking spaces or storage. The south side garage is a single-car unit with an insulated loft, concrete floor, separate hydro panel perfect for a workshop or studio. The north side garage is a double-car, fully insulated and heated space featuring floor heating, a spray booth, hot water heater, (owner-built return air system). Ideal for hobbyists . Inside the home, you'll find hardwood floors and some distinctive trim. A large kitchen with skylights and walkouts to two porches - ideal for entertaining or enjoying your morning coffee. Main floor 3-piece bath with skylight and walk-in shower. The beautiful den boast ornate wood paneling, built-in shelving, and a cozy woodstove . Spacious upper level primary bedroom with hardwood flooring. Two additional bedrooms, both with hardwood-one with a walk-in and skylight. 3-piece upper bathroom with tub and skylight. Additional features include a garden shed and multiple porch spaces perfect for relaxing or gathering with family and friends. This one-of-a-kind property offers a rare combination of historic charm and man cave bliss. Ready and waiting for your ideas, TLC and upgrades. Imagine the possibilities here for your family. (id:41954)
Open House
This property has open houses!
Starts at:
11:00 am
Ends at:
2:00 pm
Property Details
|
MLS® Number
|
N12264799 |
|
Property Type
|
Single Family |
|
Community Name
|
Bradford |
|
Equipment Type
|
Water Heater - Electric, Water Heater |
|
Features
|
Paved Yard, Carpet Free |
|
Parking Space Total
|
9 |
|
Rental Equipment Type
|
Water Heater - Electric, Water Heater |
|
Structure
|
Porch, Shed |
Building
|
Bathroom Total
|
2 |
|
Bedrooms Above Ground
|
3 |
|
Bedrooms Total
|
3 |
|
Appliances
|
Central Vacuum |
|
Basement Development
|
Unfinished |
|
Basement Type
|
N/a (unfinished) |
|
Construction Style Attachment
|
Detached |
|
Cooling Type
|
None |
|
Exterior Finish
|
Brick |
|
Fireplace Present
|
Yes |
|
Flooring Type
|
Hardwood |
|
Foundation Type
|
Stone |
|
Heating Fuel
|
Natural Gas |
|
Heating Type
|
Forced Air |
|
Stories Total
|
2 |
|
Size Interior
|
700 - 1100 Sqft |
|
Type
|
House |
|
Utility Water
|
Municipal Water |
Parking
Land
|
Acreage
|
No |
|
Sewer
|
Sanitary Sewer |
|
Size Depth
|
146 Ft ,7 In |
|
Size Frontage
|
62 Ft |
|
Size Irregular
|
62 X 146.6 Ft |
|
Size Total Text
|
62 X 146.6 Ft |
|
Zoning Description
|
R1-1 |
Rooms
| Level |
Type |
Length |
Width |
Dimensions |
|
Main Level |
Kitchen |
6.67 m |
3.38 m |
6.67 m x 3.38 m |
|
Main Level |
Dining Room |
5.87 m |
4.52 m |
5.87 m x 4.52 m |
|
Main Level |
Living Room |
3.65 m |
3.96 m |
3.65 m x 3.96 m |
|
Main Level |
Den |
4.74 m |
3.64 m |
4.74 m x 3.64 m |
|
Upper Level |
Bedroom |
3.2 m |
2.18 m |
3.2 m x 2.18 m |
|
Upper Level |
Bedroom |
3.62 m |
3.57 m |
3.62 m x 3.57 m |
|
Upper Level |
Primary Bedroom |
3.62 m |
3.57 m |
3.62 m x 3.57 m |
https://www.realtor.ca/real-estate/28563302/220-barrie-street-bradford-west-gwillimbury-bradford-bradford
