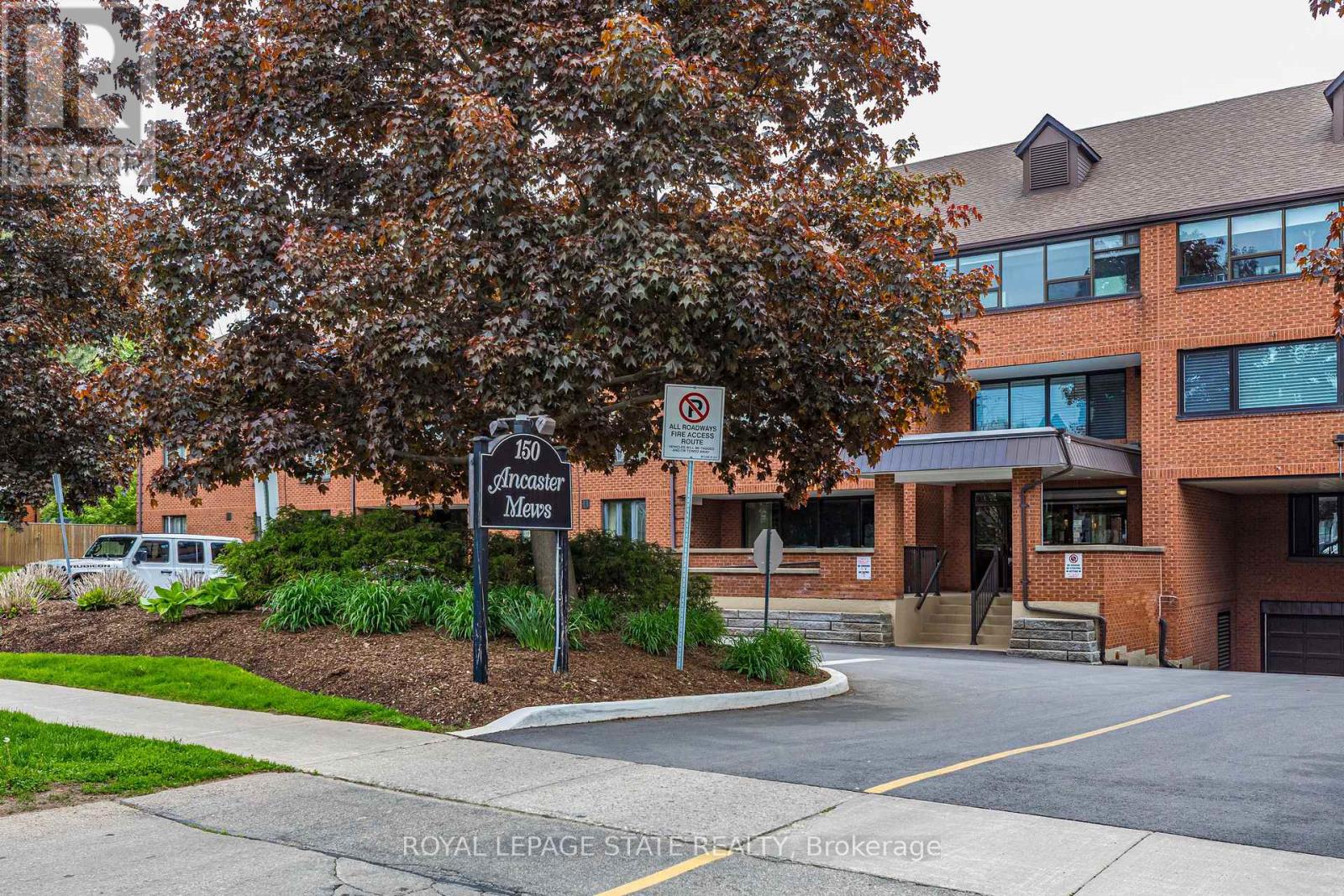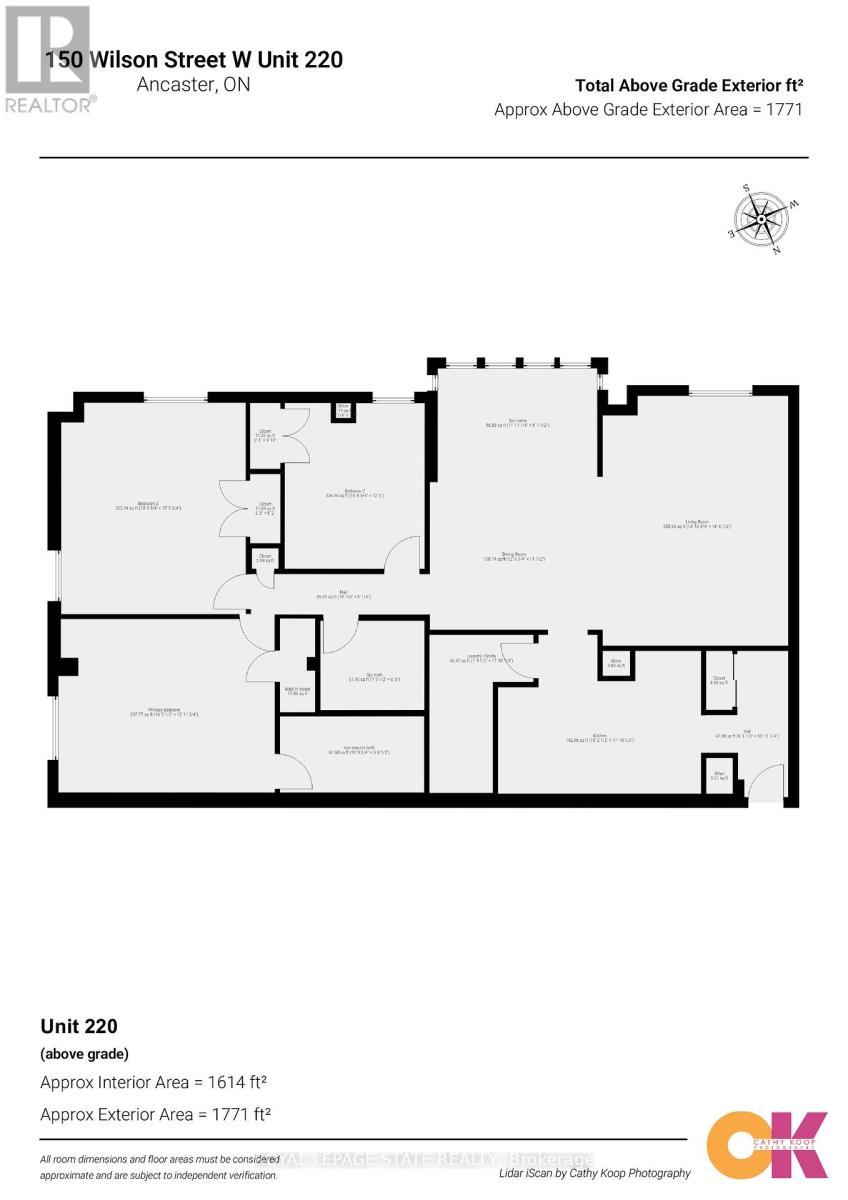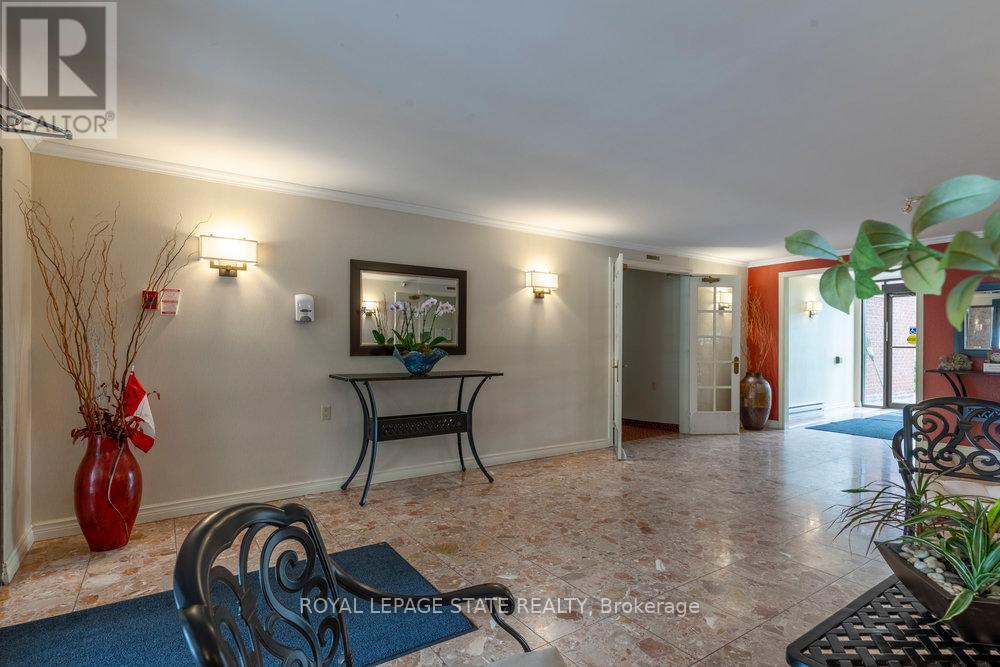220 - 150 Wilson Street W Hamilton (Ancaster), Ontario L8R 1E2
$765,000Maintenance, Common Area Maintenance, Insurance, Water, Parking, Cable TV
$983.42 Monthly
Maintenance, Common Area Maintenance, Insurance, Water, Parking, Cable TV
$983.42 MonthlyWelcome to this elegant rear corner unit in the highly sought-after Ancaster Mews, perfectly positioned with serene views of the courtyard. This rare 3-bedroom, 2-bathroom condo offers over 1,600 sq ft of bright, functional living space with Brazilian Cherrywood floors through most areas. Spacious principal rooms, gorgeous kitchen w/ S/S appliances & abundant cabinetry, and the enclosed sunroom which features floor-to-ceiling windows which overlook trees & lush green space. Enjoy the spacious primary suite with a walk-in closet and 4-piece ensuite. 2 additional bedrooms and stunning 3 pce. bathroom featuring a large glass framed walk in shower add comfort and easy living. Well sized in-suite laundry room with stack washer & dryer, recent C/Air unit, and 3 owned underground parking spots. This well-managed, secure building offers a healthy reserve fund, professional upkeep, and fees that include Bell Fibe TV/internet, water, and more. A perfect blend of comfort and carefree living in the heart of Ancaster, steps to shops, restaurants & the everyday amenities. (id:41954)
Property Details
| MLS® Number | X12180143 |
| Property Type | Single Family |
| Neigbourhood | Duff's Corners |
| Community Name | Ancaster |
| Amenities Near By | Park, Place Of Worship |
| Community Features | Pet Restrictions |
| Equipment Type | Water Heater - Electric |
| Features | Flat Site, Conservation/green Belt, Elevator, Lighting, Balcony, Carpet Free, In Suite Laundry |
| Parking Space Total | 3 |
| Rental Equipment Type | Water Heater - Electric |
| Structure | Patio(s) |
Building
| Bathroom Total | 2 |
| Bedrooms Above Ground | 3 |
| Bedrooms Total | 3 |
| Age | 31 To 50 Years |
| Amenities | Visitor Parking, Separate Electricity Meters, Storage - Locker |
| Appliances | Garage Door Opener Remote(s), Intercom, Water Heater, Dishwasher, Dryer, Microwave, Stove, Washer, Window Coverings, Refrigerator |
| Cooling Type | Central Air Conditioning |
| Exterior Finish | Brick |
| Fire Protection | Alarm System |
| Flooring Type | Hardwood |
| Foundation Type | Unknown |
| Heating Fuel | Electric |
| Heating Type | Forced Air |
| Size Interior | 1600 - 1799 Sqft |
| Type | Apartment |
Parking
| Underground | |
| Garage |
Land
| Acreage | No |
| Land Amenities | Park, Place Of Worship |
| Zoning Description | Rm6-278 |
Rooms
| Level | Type | Length | Width | Dimensions |
|---|---|---|---|---|
| Main Level | Foyer | 3.33 m | 1.85 m | 3.33 m x 1.85 m |
| Main Level | Laundry Room | 3.61 m | 2.36 m | 3.61 m x 2.36 m |
| Main Level | Kitchen | 4.62 m | 3.61 m | 4.62 m x 3.61 m |
| Main Level | Living Room | 5.69 m | 4.24 m | 5.69 m x 4.24 m |
| Main Level | Dining Room | 3.84 m | 3.35 m | 3.84 m x 3.35 m |
| Main Level | Sunroom | 3.63 m | 2.46 m | 3.63 m x 2.46 m |
| Main Level | Bathroom | 2.63 m | 2.03 m | 2.63 m x 2.03 m |
| Main Level | Primary Bedroom | 4.93 m | 3.96 m | 4.93 m x 3.96 m |
| Main Level | Bathroom | 3.3 m | 1.73 m | 3.3 m x 1.73 m |
| Main Level | Bedroom 2 | 4.83 m | 4.22 m | 4.83 m x 4.22 m |
| Main Level | Bedroom 3 | 3.78 m | 3.2 m | 3.78 m x 3.2 m |
https://www.realtor.ca/real-estate/28381421/220-150-wilson-street-w-hamilton-ancaster-ancaster
Interested?
Contact us for more information

















































