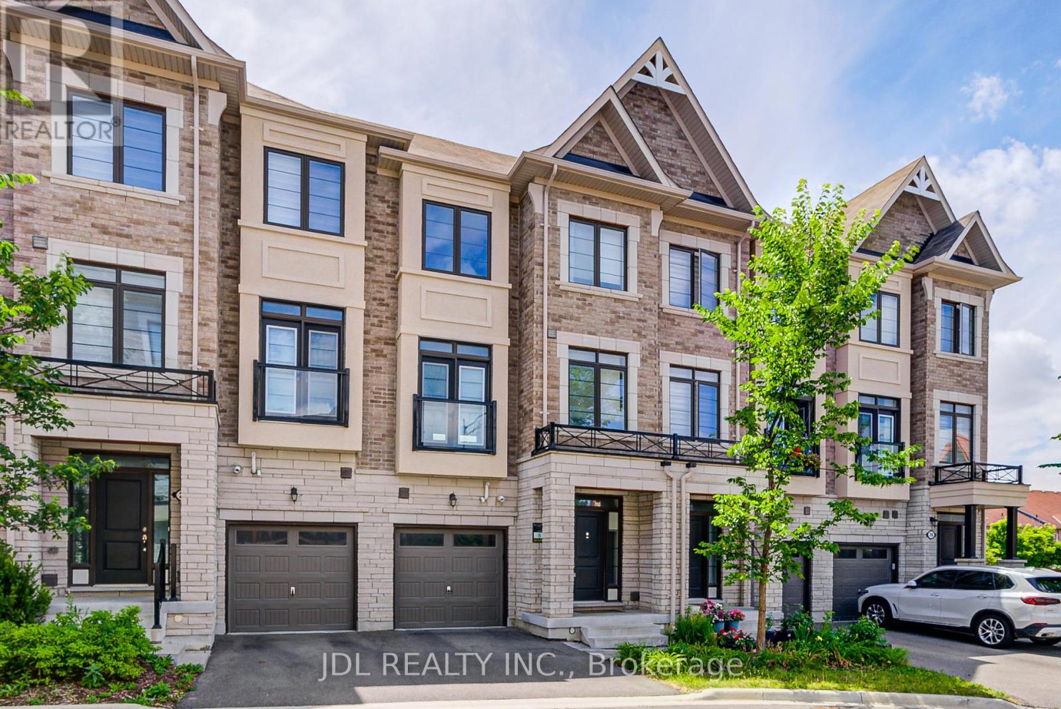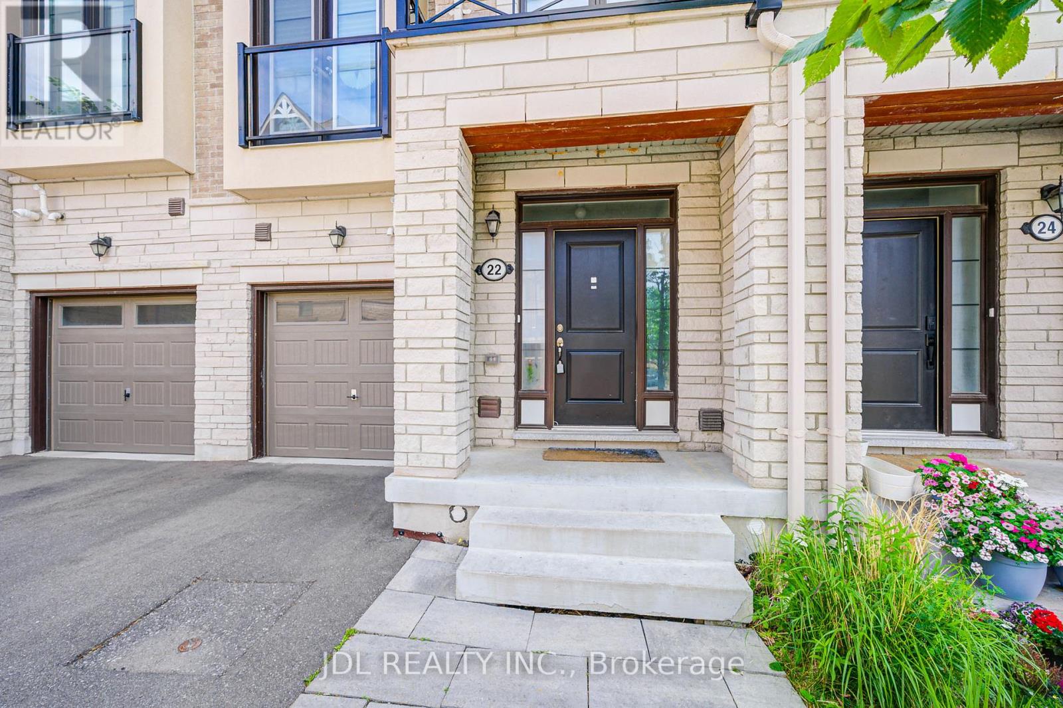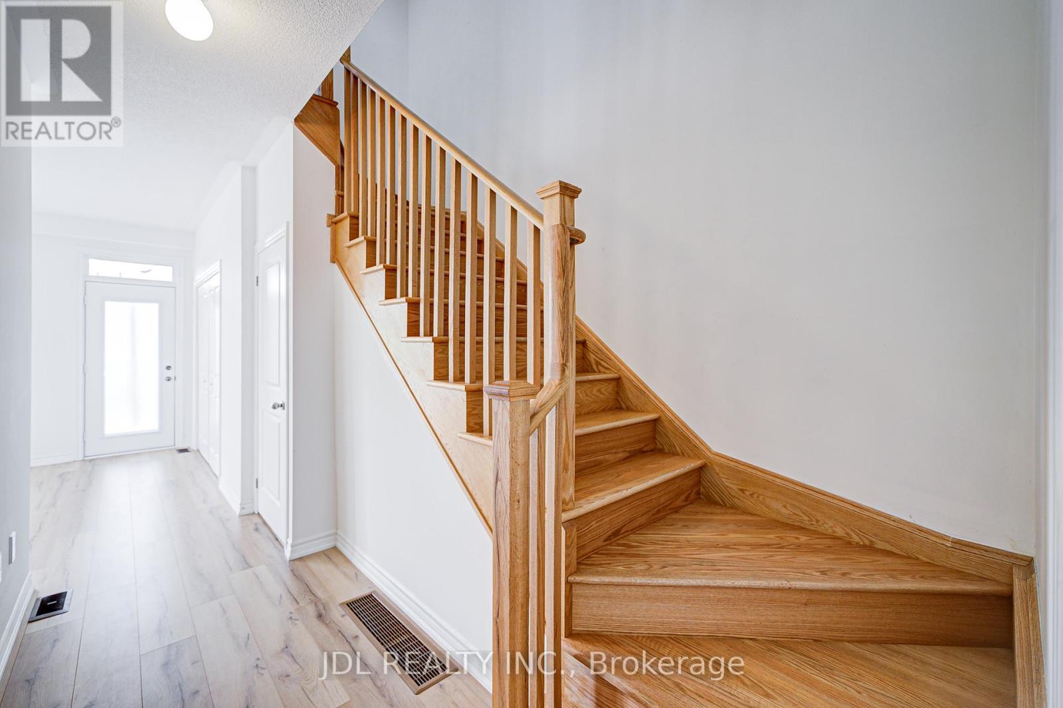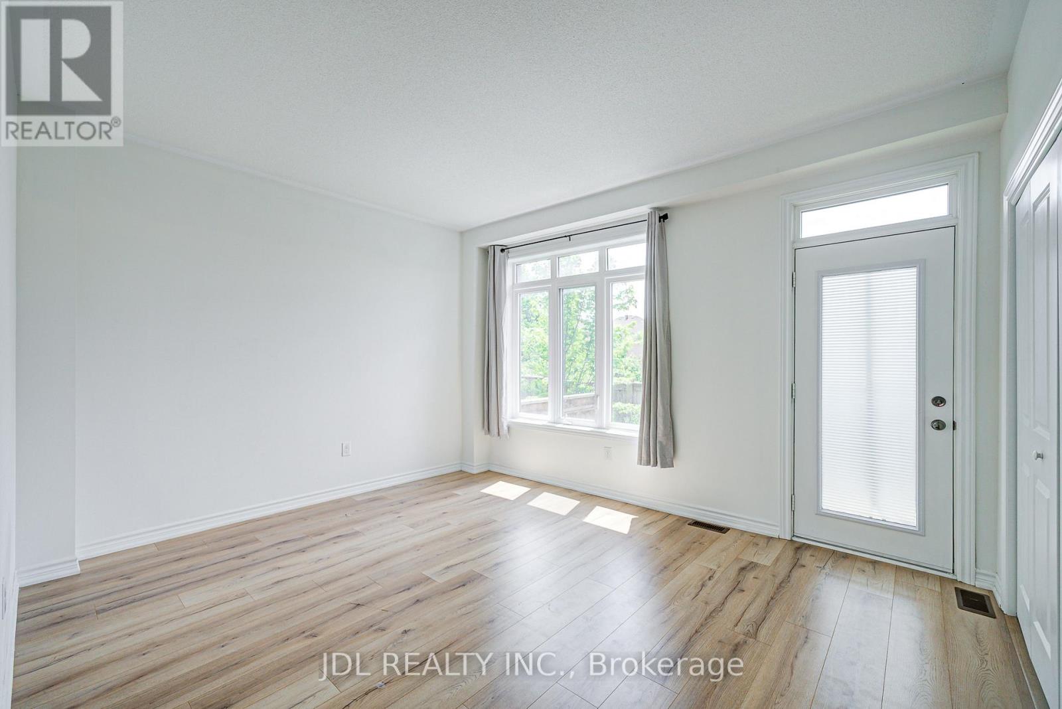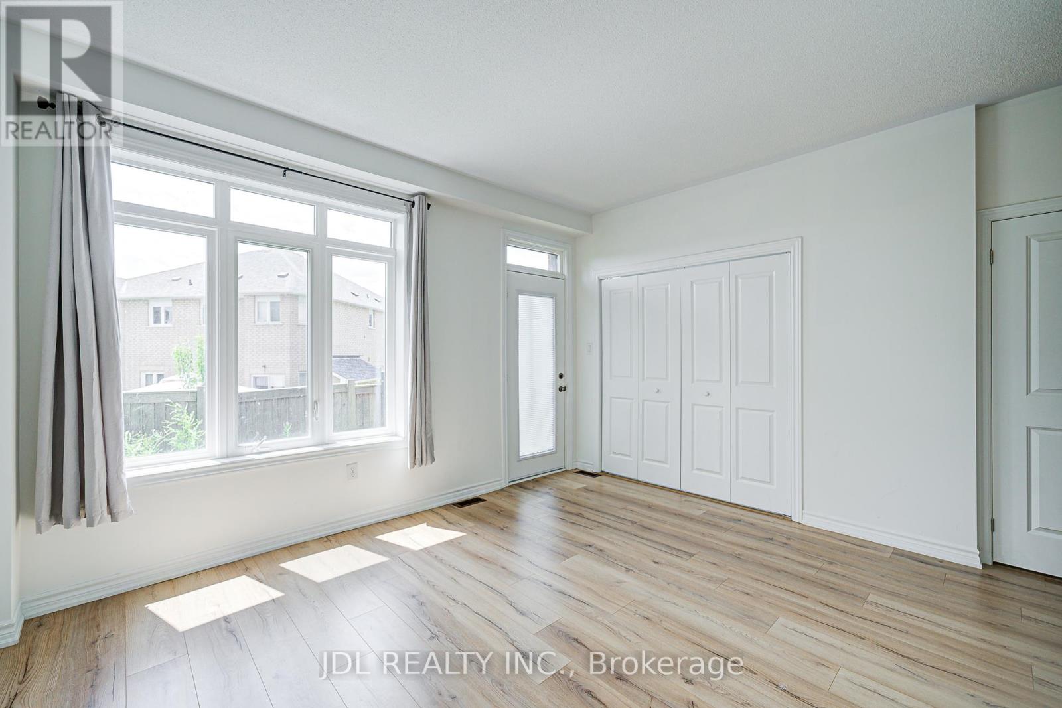4 Bedroom
4 Bathroom
2000 - 2500 sqft
Central Air Conditioning
Forced Air
$1,080,000
Modern, sun-filled townhouse in the heart of Rouge Woods! Built in 2021, this well-maintained home offers 2,113 sq.ft. of thoughtfully designed living space with 9' ceilings on both main and second floors. The open-concept layout features a stylish kitchen with granite countertops, tile backsplash, and stainless steel appliances. Spacious living and dining areas are perfect for everyday living and entertaining. The primary bedroom includes a walk-in closet and a private 3-piece ensuite. Finished basement with a full bathroom provides flexible space for a rec room or home office. Main floor laundry adds everyday convenience. Located just minutes from top-rated schools, Richmond Green Sports Centre, Costco, Home Depot, parks, public transit, and Hwy 404. A rare opportunity to own a bright, functional, and move-in-ready home in a highly desirable family-friendly neighborhood! (id:41954)
Property Details
|
MLS® Number
|
N12266642 |
|
Property Type
|
Single Family |
|
Community Name
|
Rouge Woods |
|
Equipment Type
|
Water Heater |
|
Parking Space Total
|
2 |
|
Rental Equipment Type
|
Water Heater |
Building
|
Bathroom Total
|
4 |
|
Bedrooms Above Ground
|
3 |
|
Bedrooms Below Ground
|
1 |
|
Bedrooms Total
|
4 |
|
Age
|
0 To 5 Years |
|
Appliances
|
Garage Door Opener Remote(s), Water Heater, Water Softener, Dishwasher, Dryer, Hood Fan, Stove, Washer, Refrigerator |
|
Basement Development
|
Finished |
|
Basement Type
|
N/a (finished) |
|
Construction Style Attachment
|
Attached |
|
Cooling Type
|
Central Air Conditioning |
|
Exterior Finish
|
Brick, Stone |
|
Flooring Type
|
Laminate, Tile |
|
Foundation Type
|
Unknown |
|
Half Bath Total
|
1 |
|
Heating Fuel
|
Natural Gas |
|
Heating Type
|
Forced Air |
|
Stories Total
|
3 |
|
Size Interior
|
2000 - 2500 Sqft |
|
Type
|
Row / Townhouse |
|
Utility Water
|
Municipal Water |
Parking
Land
|
Acreage
|
No |
|
Sewer
|
Sanitary Sewer |
|
Size Depth
|
69 Ft ,10 In |
|
Size Frontage
|
20 Ft ,1 In |
|
Size Irregular
|
20.1 X 69.9 Ft |
|
Size Total Text
|
20.1 X 69.9 Ft |
Rooms
| Level |
Type |
Length |
Width |
Dimensions |
|
Second Level |
Living Room |
6.12 m |
4.34 m |
6.12 m x 4.34 m |
|
Second Level |
Dining Room |
6.12 m |
4.34 m |
6.12 m x 4.34 m |
|
Second Level |
Eating Area |
4.75 m |
3.15 m |
4.75 m x 3.15 m |
|
Second Level |
Kitchen |
4.19 m |
2.82 m |
4.19 m x 2.82 m |
|
Third Level |
Primary Bedroom |
4.29 m |
3.53 m |
4.29 m x 3.53 m |
|
Third Level |
Bedroom 2 |
3.05 m |
2.82 m |
3.05 m x 2.82 m |
|
Third Level |
Bedroom 3 |
3.25 m |
2.82 m |
3.25 m x 2.82 m |
|
Ground Level |
Great Room |
4.29 m |
3.63 m |
4.29 m x 3.63 m |
https://www.realtor.ca/real-estate/28566865/22-william-adams-lane-richmond-hill-rouge-woods-rouge-woods
