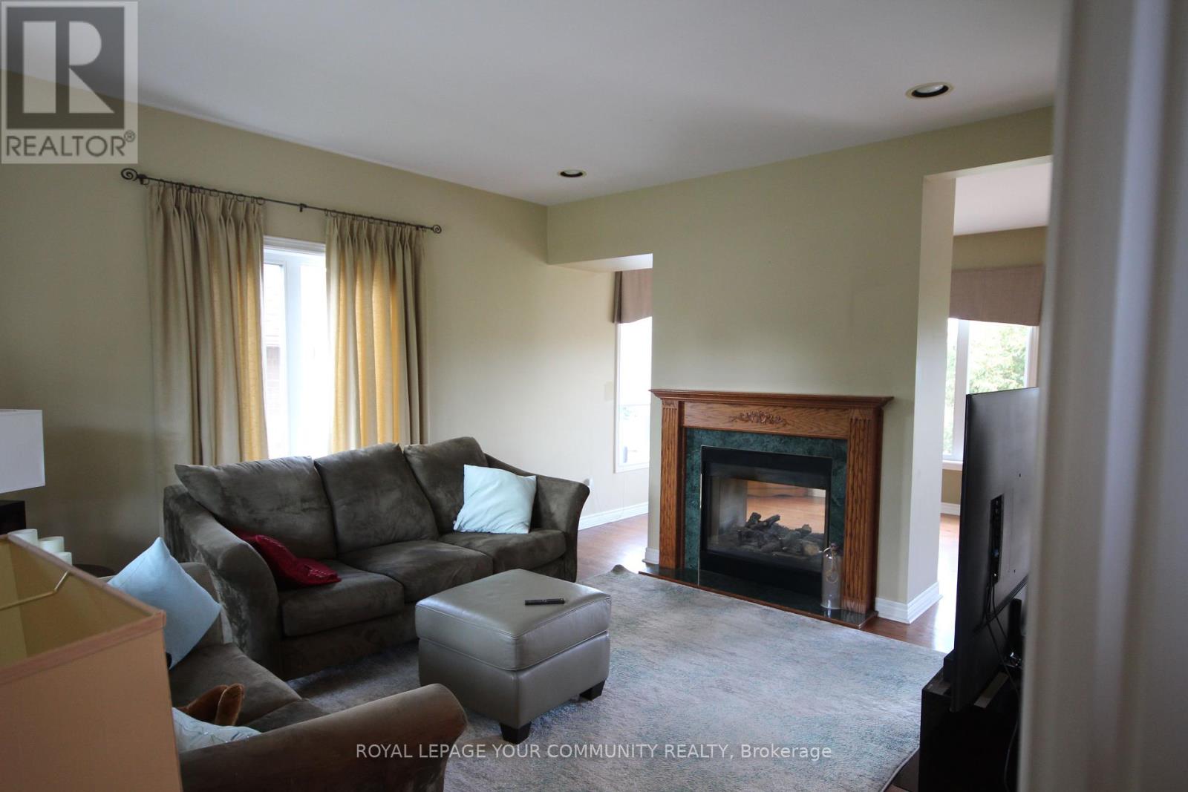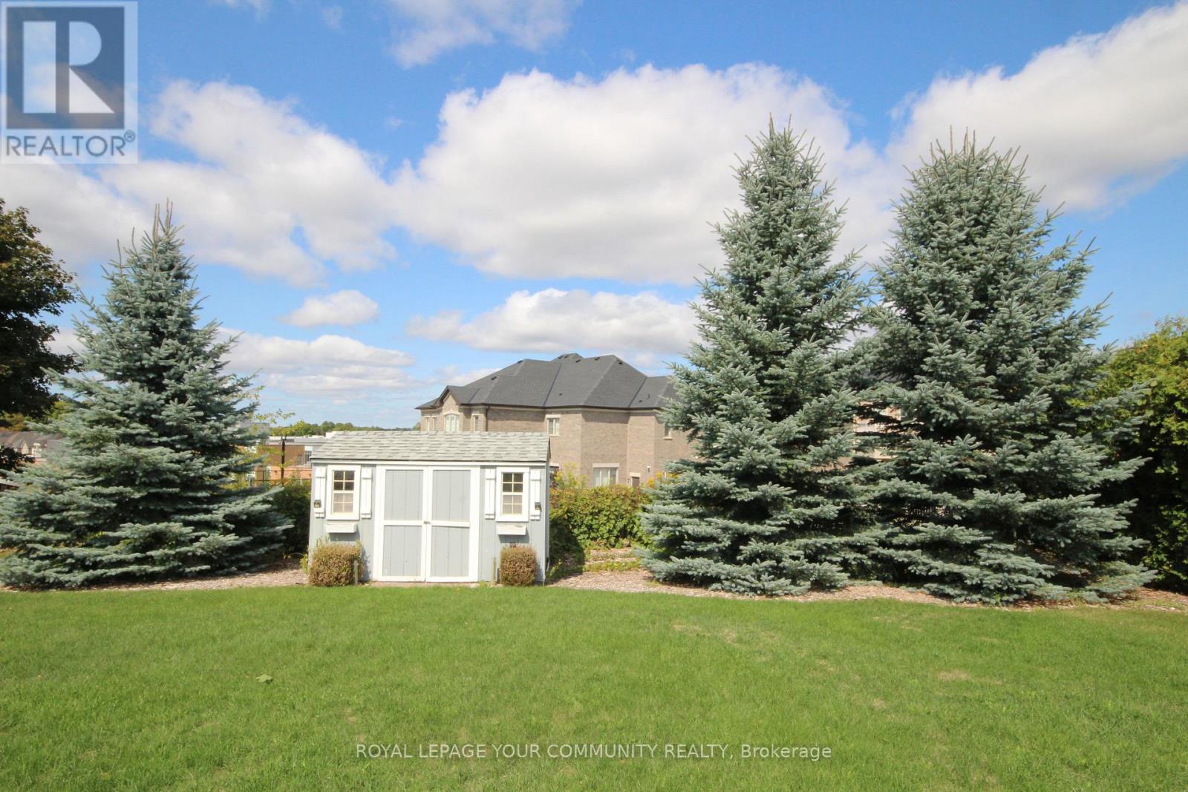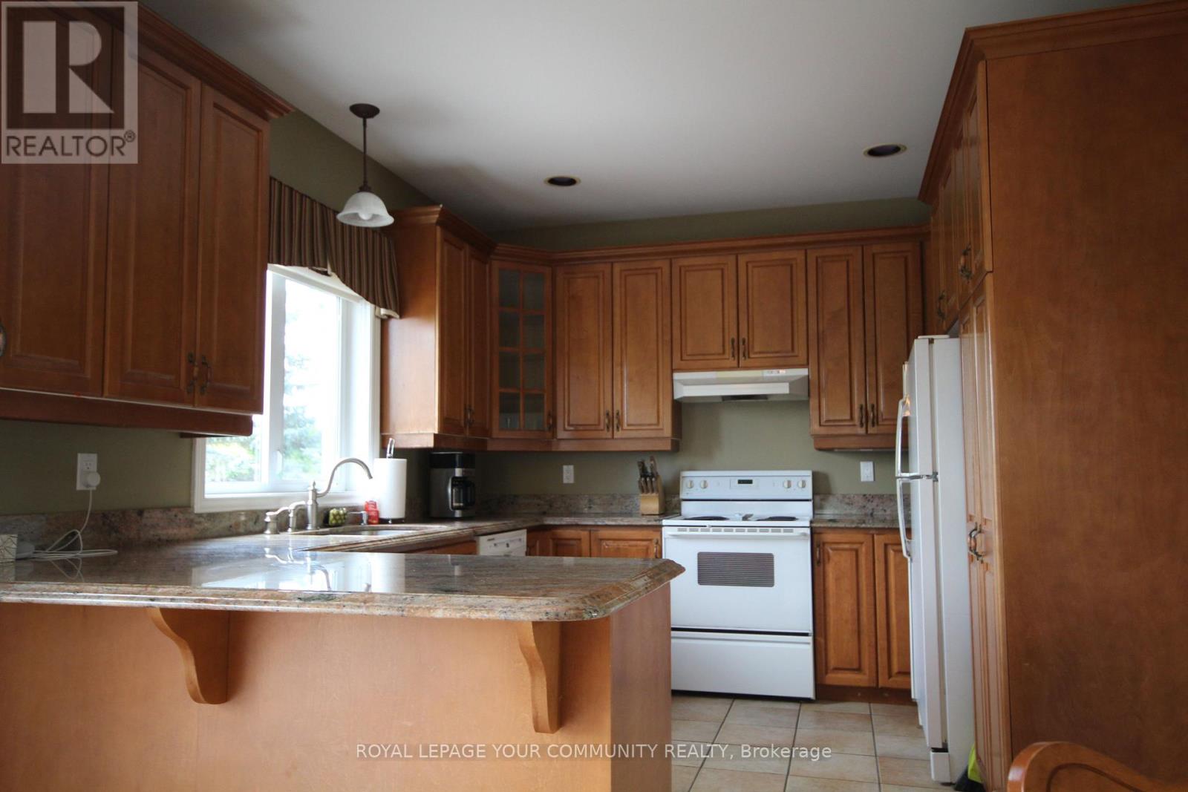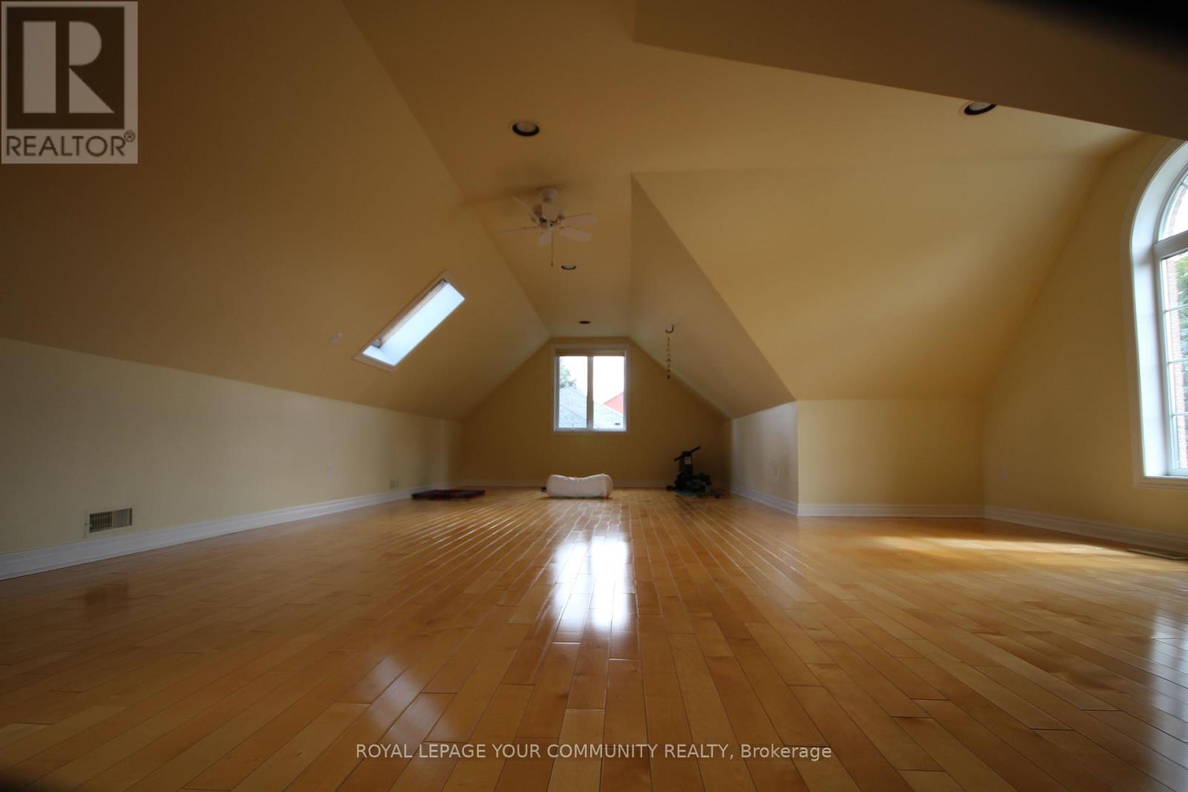3 Bedroom
3 Bathroom
2500 - 3000 sqft
Fireplace
Central Air Conditioning
Forced Air
$1,725,000
Come Home to Lovely Sharon Ontario. This home features a custom loft over a 3 car garage with a separate entrance to operate your home office, Yoga studio, etc. The garage has a 4th door at rear so you can drive your Riding Mower out to an oversized premium lot. The open concept main floor offers a formal Dining Area, A family/living area sharing a double sided gas fireplace overlooking the family Kitchen. Great layout to entertain, make the Loft a studio, no problem. There is an office in the Lower Level with sitting room and large Recreation room. There is also a Workshop Area for the handy person or Hobbiest. This home can accommodate a variety of Lifestyles. Just come and start living life! (id:41954)
Property Details
|
MLS® Number
|
N12392649 |
|
Property Type
|
Single Family |
|
Community Name
|
Sharon |
|
Equipment Type
|
Water Heater, Water Softener |
|
Parking Space Total
|
9 |
|
Rental Equipment Type
|
Water Heater, Water Softener |
Building
|
Bathroom Total
|
3 |
|
Bedrooms Above Ground
|
3 |
|
Bedrooms Total
|
3 |
|
Amenities
|
Fireplace(s) |
|
Appliances
|
Water Heater, Water Softener, All, Window Coverings |
|
Basement Development
|
Finished |
|
Basement Type
|
N/a (finished) |
|
Construction Style Attachment
|
Detached |
|
Cooling Type
|
Central Air Conditioning |
|
Exterior Finish
|
Aluminum Siding, Brick |
|
Fireplace Present
|
Yes |
|
Fireplace Total
|
1 |
|
Foundation Type
|
Unknown |
|
Half Bath Total
|
1 |
|
Heating Fuel
|
Natural Gas |
|
Heating Type
|
Forced Air |
|
Stories Total
|
2 |
|
Size Interior
|
2500 - 3000 Sqft |
|
Type
|
House |
|
Utility Water
|
Municipal Water |
Parking
Land
|
Acreage
|
No |
|
Sewer
|
Septic System |
|
Size Depth
|
222 Ft ,9 In |
|
Size Frontage
|
98 Ft ,6 In |
|
Size Irregular
|
98.5 X 222.8 Ft |
|
Size Total Text
|
98.5 X 222.8 Ft |
Rooms
| Level |
Type |
Length |
Width |
Dimensions |
|
Second Level |
Loft |
12.44 m |
4.11 m |
12.44 m x 4.11 m |
|
Second Level |
Primary Bedroom |
5.66 m |
4.08 m |
5.66 m x 4.08 m |
|
Second Level |
Bedroom 2 |
3.65 m |
3.48 m |
3.65 m x 3.48 m |
|
Second Level |
Bedroom 3 |
3.96 m |
3.43 m |
3.96 m x 3.43 m |
|
Basement |
Workshop |
|
|
Measurements not available |
|
Basement |
Recreational, Games Room |
|
|
Measurements not available |
|
Basement |
Office |
|
|
Measurements not available |
|
Ground Level |
Kitchen |
6.5 m |
3.25 m |
6.5 m x 3.25 m |
|
Ground Level |
Living Room |
4.01 m |
3.25 m |
4.01 m x 3.25 m |
|
Ground Level |
Family Room |
4.57 m |
3.96 m |
4.57 m x 3.96 m |
|
Ground Level |
Dining Room |
3.4 m |
3.3 m |
3.4 m x 3.3 m |
https://www.realtor.ca/real-estate/28838602/22-whitebirch-lane-east-gwillimbury-sharon-sharon










