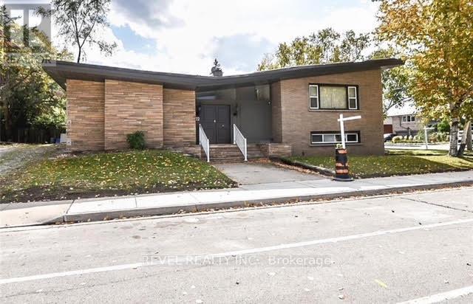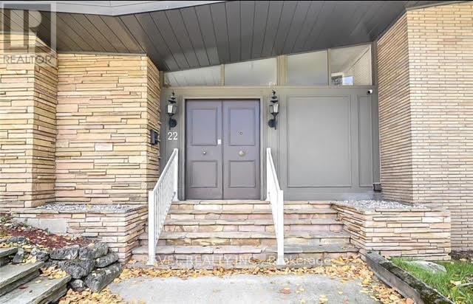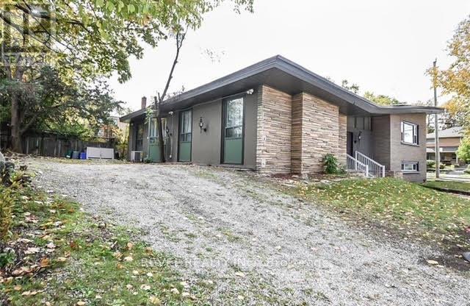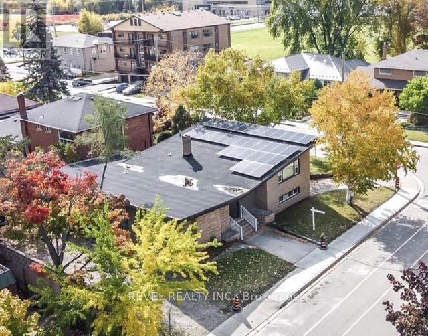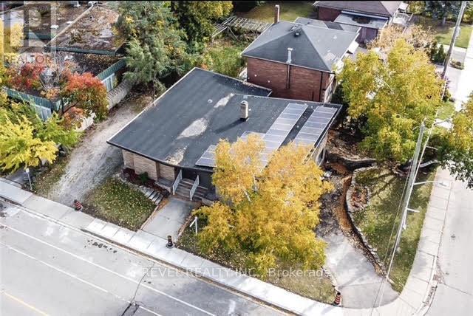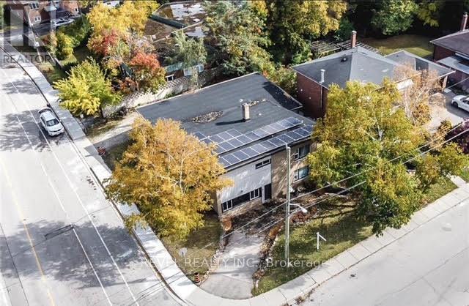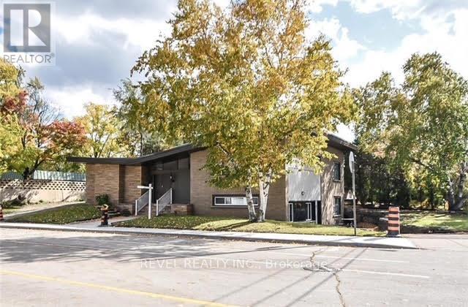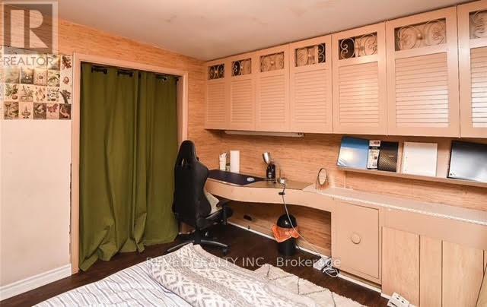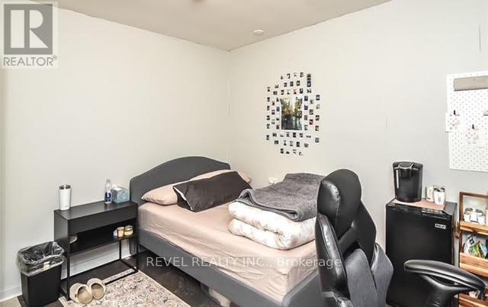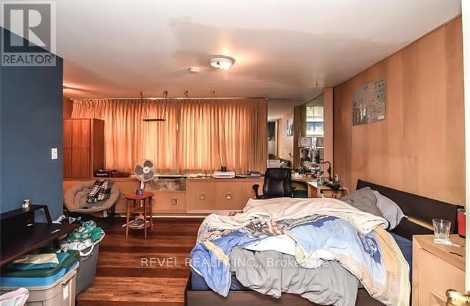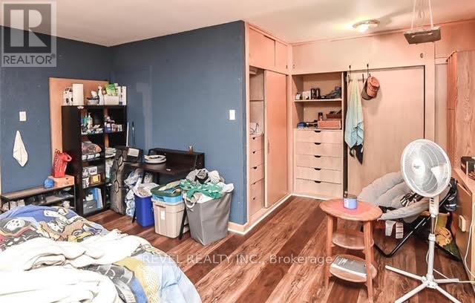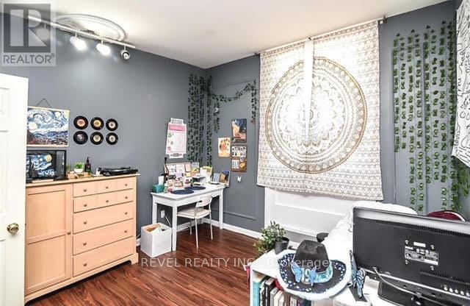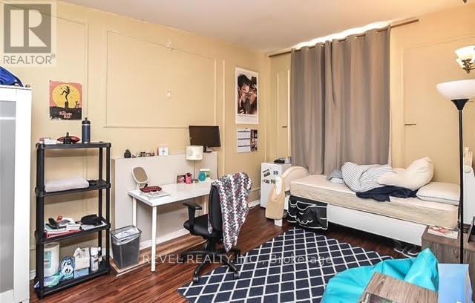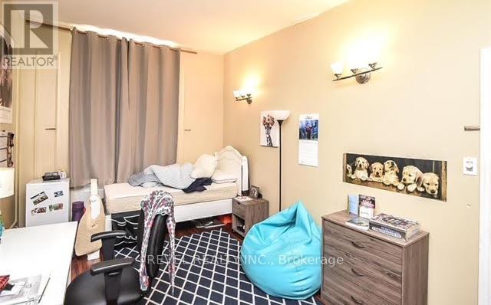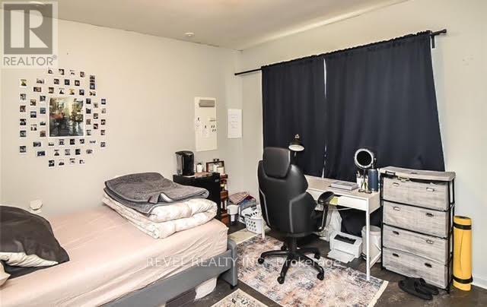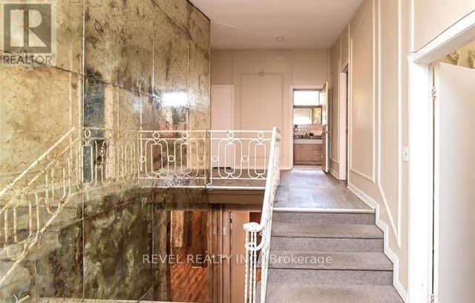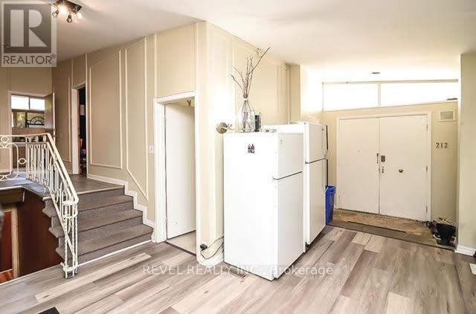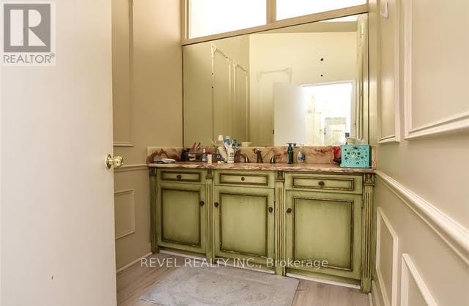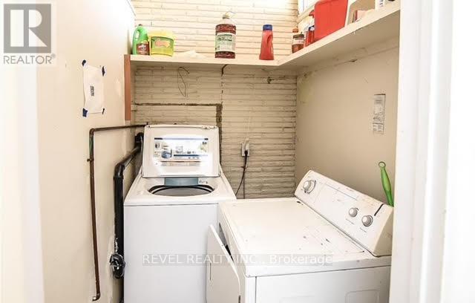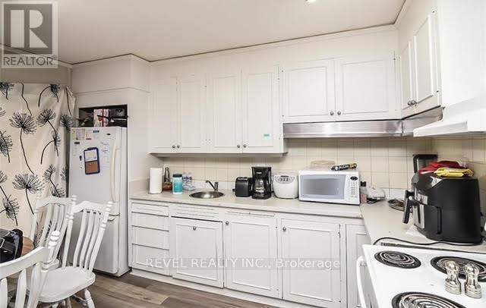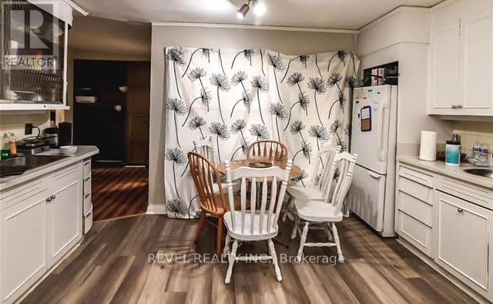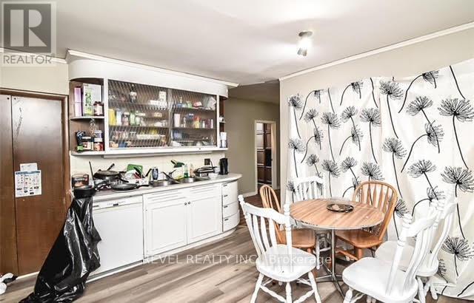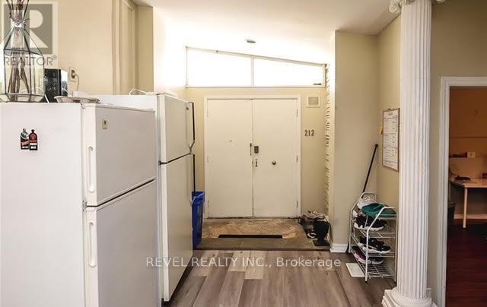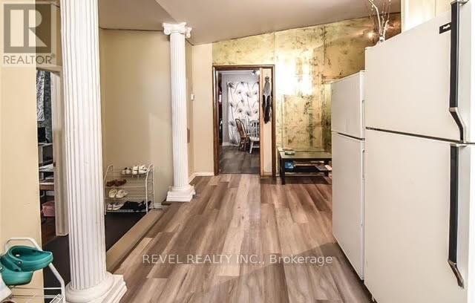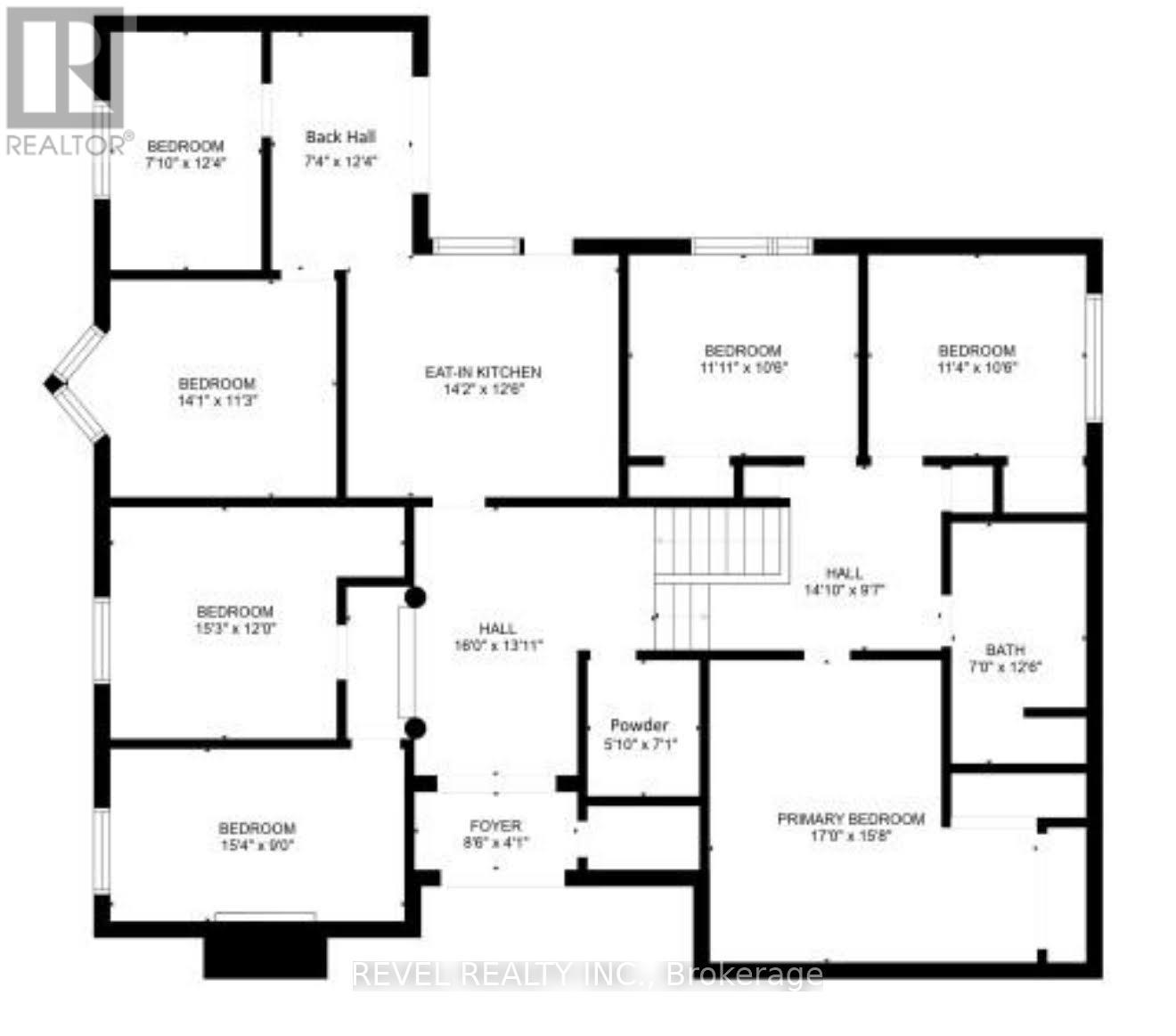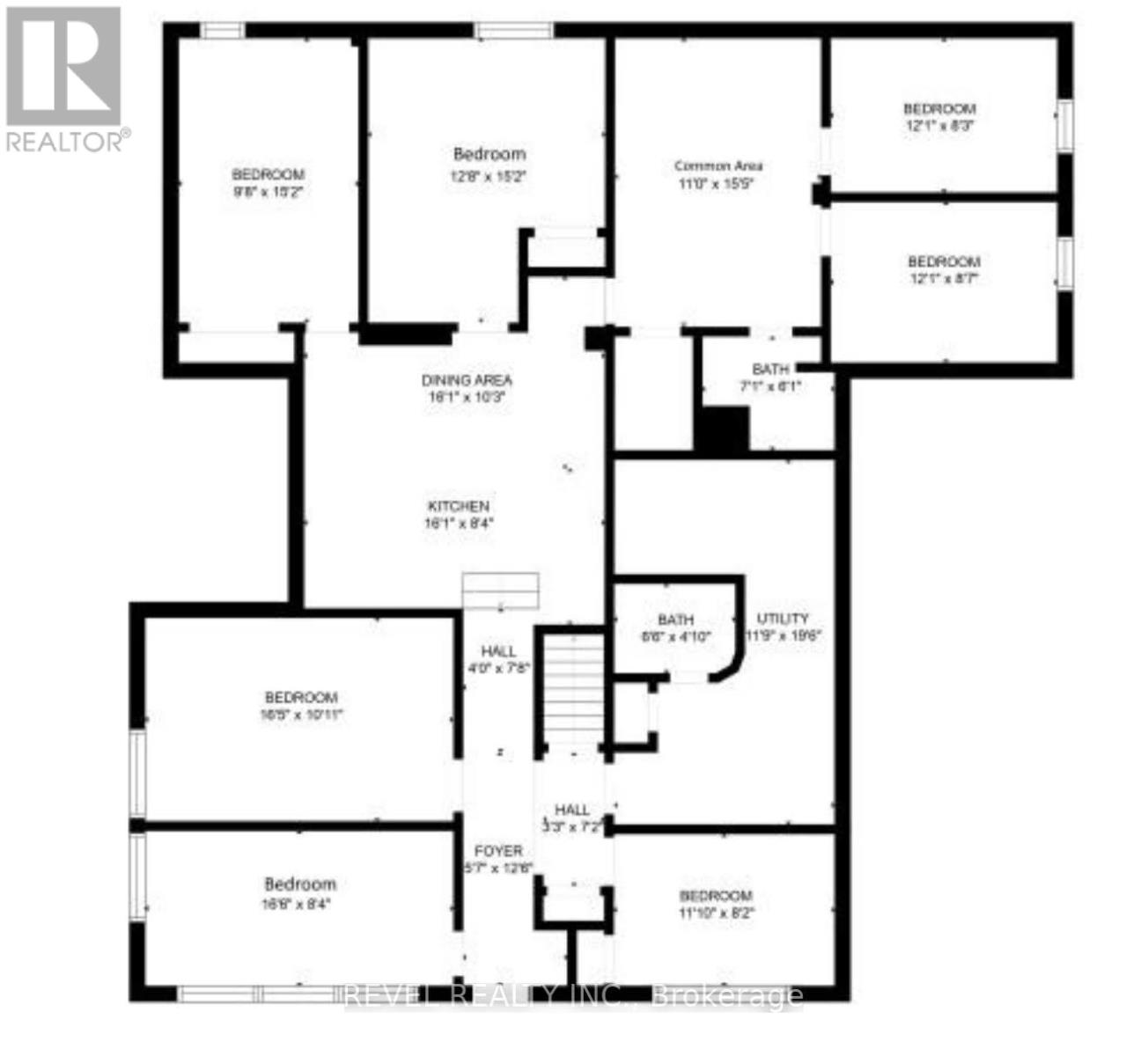5 Bedroom
5 Bathroom
2000 - 2500 sqft
Central Air Conditioning
Forced Air
$1,399,999
Incredible Investment or Residential Opportunity. This Duplex / Rooming Home is fully rented with over 4000 square feet of top notch finished living space located just moments from McMaster University and presently generating over $100,000.00 in NET income. This home has been renovated, well kept and is in amazing shape. The Owner is willing to offer vacant possession but it is presently fully rented if Buyer desires as an Income Property. Financials available upon request. Roof Redone in 2015, Solar Panels worth $30,000.00 & 2 fully functional separate units that are easily combined - two kitchens, two bathrooms, 16 bedrooms total. Absolutely incredible listing that will not last long! (id:41954)
Property Details
|
MLS® Number
|
X12442557 |
|
Property Type
|
Single Family |
|
Community Name
|
Ainslie Wood |
|
Equipment Type
|
Water Heater |
|
Features
|
Solar Equipment |
|
Parking Space Total
|
6 |
|
Rental Equipment Type
|
Water Heater |
Building
|
Bathroom Total
|
5 |
|
Bedrooms Above Ground
|
4 |
|
Bedrooms Below Ground
|
1 |
|
Bedrooms Total
|
5 |
|
Appliances
|
Dishwasher, Dryer, Freezer, Hood Fan, Stove, Washer, Refrigerator |
|
Basement Development
|
Finished |
|
Basement Type
|
Full (finished) |
|
Construction Style Attachment
|
Detached |
|
Construction Style Split Level
|
Sidesplit |
|
Cooling Type
|
Central Air Conditioning |
|
Exterior Finish
|
Stone, Vinyl Siding |
|
Foundation Type
|
Poured Concrete |
|
Half Bath Total
|
2 |
|
Heating Fuel
|
Natural Gas |
|
Heating Type
|
Forced Air |
|
Size Interior
|
2000 - 2500 Sqft |
|
Type
|
House |
|
Utility Water
|
Municipal Water |
Parking
Land
|
Acreage
|
No |
|
Sewer
|
Sanitary Sewer |
|
Size Irregular
|
64.4 X 100 Acre |
|
Size Total Text
|
64.4 X 100 Acre |
Rooms
| Level |
Type |
Length |
Width |
Dimensions |
|
Basement |
Recreational, Games Room |
5.79 m |
5.77 m |
5.79 m x 5.77 m |
|
Basement |
Bathroom |
1.5 m |
1.5 m |
1.5 m x 1.5 m |
|
Basement |
Bathroom |
2.5 m |
1.5 m |
2.5 m x 1.5 m |
|
Basement |
Utility Room |
3.81 m |
3.4 m |
3.81 m x 3.4 m |
|
Basement |
Laundry Room |
4.22 m |
3 m |
4.22 m x 3 m |
|
Basement |
Bedroom |
3.86 m |
2.64 m |
3.86 m x 2.64 m |
|
Main Level |
Living Room |
3.96 m |
4.57 m |
3.96 m x 4.57 m |
|
Main Level |
Kitchen |
4.27 m |
3.66 m |
4.27 m x 3.66 m |
|
Main Level |
Primary Bedroom |
4.57 m |
3.35 m |
4.57 m x 3.35 m |
|
Main Level |
Bedroom |
3.33 m |
2.51 m |
3.33 m x 2.51 m |
|
Main Level |
Bedroom |
3.3 m |
3.3 m |
3.3 m x 3.3 m |
|
Main Level |
Bedroom |
3.61 m |
3.3 m |
3.61 m x 3.3 m |
|
Main Level |
Bathroom |
2.43 m |
1.8 m |
2.43 m x 1.8 m |
|
Main Level |
Family Room |
5.31 m |
4.83 m |
5.31 m x 4.83 m |
|
Main Level |
Bathroom |
1.5 m |
1.5 m |
1.5 m x 1.5 m |
https://www.realtor.ca/real-estate/28947138/22-west-park-avenue-hamilton-ainslie-wood-ainslie-wood
