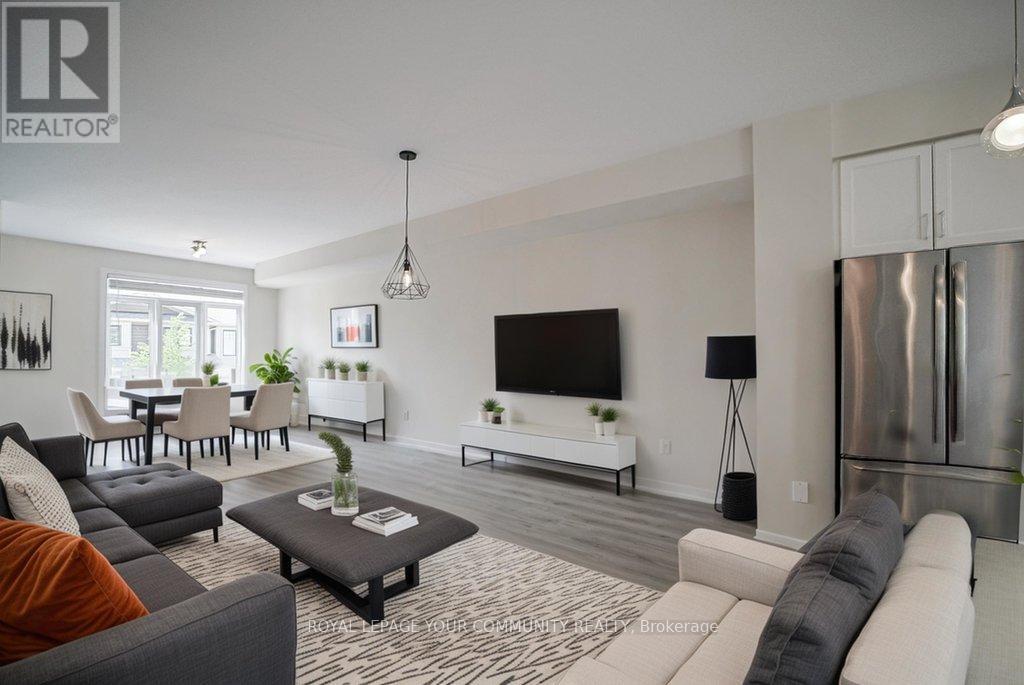3 Bedroom
6 Bathroom
1500 - 2000 sqft
Central Air Conditioning
Forced Air
Waterfront
$899,888Maintenance, Parcel of Tied Land
$76.25 Monthly
Welcome to this stunning lakeside townhome, offering breathtaking waterfront views form every level. Just steps from direct Lake Ontario access, you'll also enjoy wasy access to the QEW, dining establishments, GO Transit, a picturesque marina, pristine beaches, a scenic Waterfront trail, and shopping destinations like Superstore and Costco, along with a host of upscale amenities. This magnificent four-storey townhome is beautifully finished, featuring 3 spacious bedrooms, 2.5 bathrooms, high ceilings, quartz countertops, stainless steel appliances, a welcoming Chef's Kitchen with an island, stylish lighting, a conveniently located upper-level laundry, and a rooftop oasis patio with breathtaking views, perfect for relaxation and enjoyment (id:41954)
Property Details
|
MLS® Number
|
X12219798 |
|
Property Type
|
Single Family |
|
Community Name
|
540 - Grimsby Beach |
|
Amenities Near By
|
Beach, Park, Schools |
|
Equipment Type
|
Water Heater |
|
Parking Space Total
|
2 |
|
Rental Equipment Type
|
Water Heater |
|
Structure
|
Deck |
|
View Type
|
View, Lake View |
|
Water Front Name
|
Lake Ontario |
|
Water Front Type
|
Waterfront |
Building
|
Bathroom Total
|
6 |
|
Bedrooms Above Ground
|
3 |
|
Bedrooms Total
|
3 |
|
Appliances
|
Garage Door Opener Remote(s), Water Heater, Dishwasher, Dryer, Garage Door Opener, Microwave, Stove, Washer, Window Coverings, Refrigerator |
|
Construction Style Attachment
|
Attached |
|
Cooling Type
|
Central Air Conditioning |
|
Exterior Finish
|
Brick, Vinyl Siding |
|
Flooring Type
|
Vinyl, Carpeted |
|
Foundation Type
|
Concrete, Poured Concrete |
|
Half Bath Total
|
1 |
|
Heating Fuel
|
Natural Gas |
|
Heating Type
|
Forced Air |
|
Size Interior
|
1500 - 2000 Sqft |
|
Type
|
Row / Townhouse |
|
Utility Water
|
Municipal Water |
Parking
Land
|
Acreage
|
No |
|
Land Amenities
|
Beach, Park, Schools |
|
Sewer
|
Sanitary Sewer |
|
Size Depth
|
68 Ft ,10 In |
|
Size Frontage
|
17 Ft ,9 In |
|
Size Irregular
|
17.8 X 68.9 Ft |
|
Size Total Text
|
17.8 X 68.9 Ft|under 1/2 Acre |
|
Zoning Description
|
Rm3 |
Rooms
| Level |
Type |
Length |
Width |
Dimensions |
|
Second Level |
Kitchen |
5 m |
3.5 m |
5 m x 3.5 m |
|
Second Level |
Dining Room |
4.1 m |
3.98 m |
4.1 m x 3.98 m |
|
Second Level |
Family Room |
5.01 m |
4.1 m |
5.01 m x 4.1 m |
|
Third Level |
Primary Bedroom |
3.36 m |
3.51 m |
3.36 m x 3.51 m |
|
Third Level |
Bedroom 2 |
2.49 m |
3.67 m |
2.49 m x 3.67 m |
|
Third Level |
Bedroom 3 |
2.42 m |
3.67 m |
2.42 m x 3.67 m |
|
Third Level |
Laundry Room |
1.05 m |
1.56 m |
1.05 m x 1.56 m |
|
Upper Level |
Other |
1.26 m |
4.19 m |
1.26 m x 4.19 m |
|
Ground Level |
Living Room |
5 m |
4.12 m |
5 m x 4.12 m |
https://www.realtor.ca/real-estate/28466971/22-waterview-lane-grimsby-grimsby-beach-540-grimsby-beach



















































