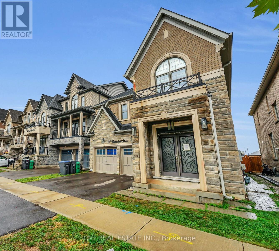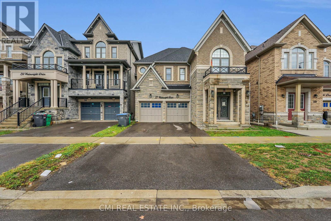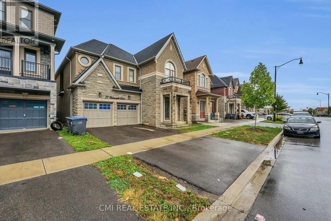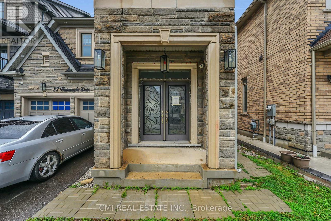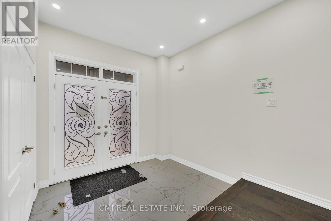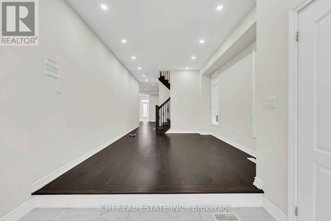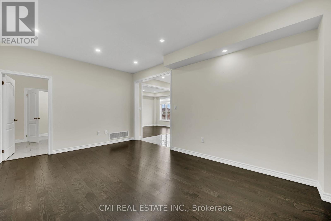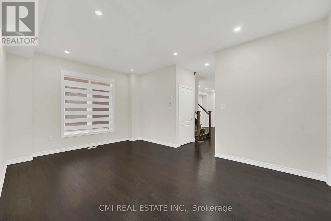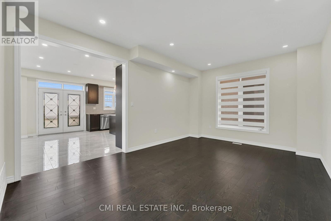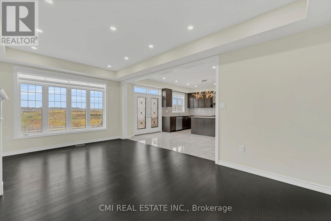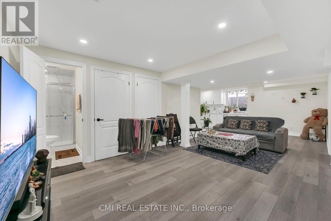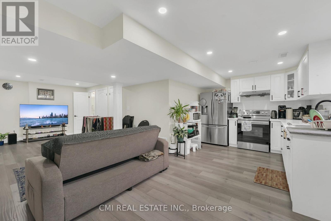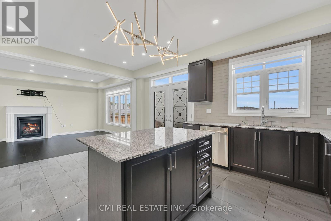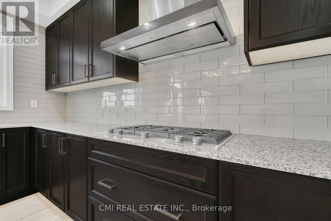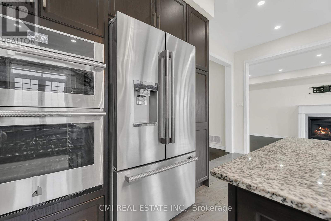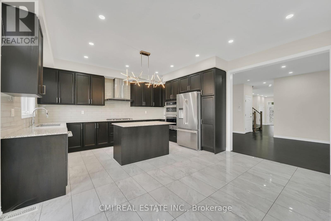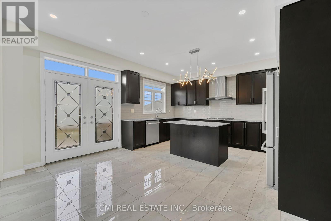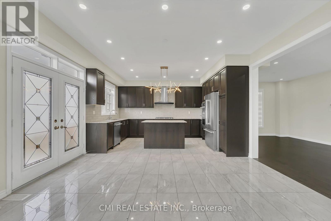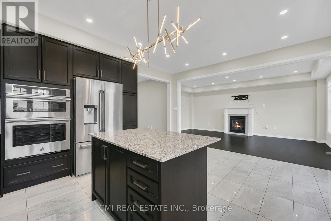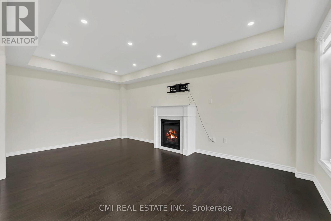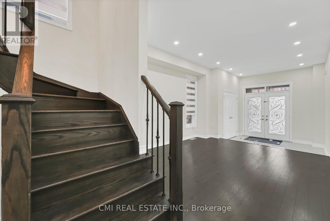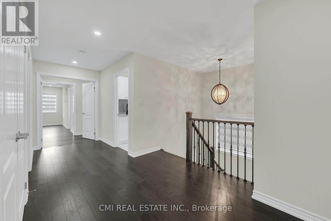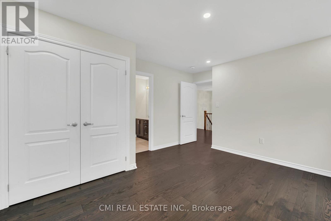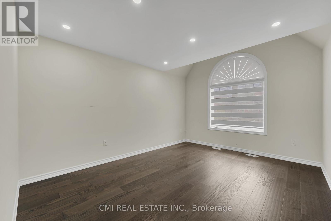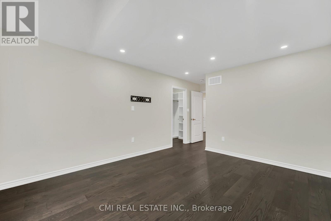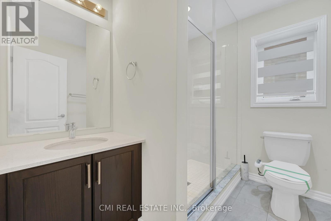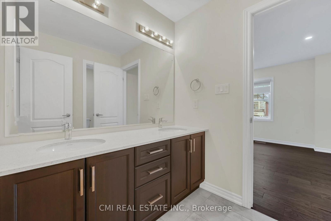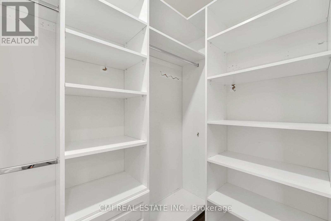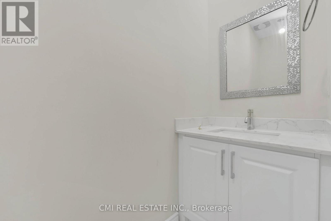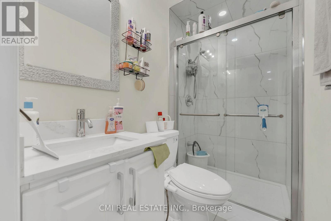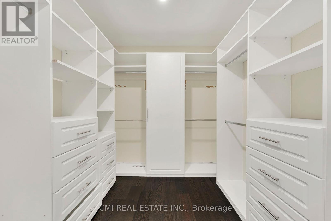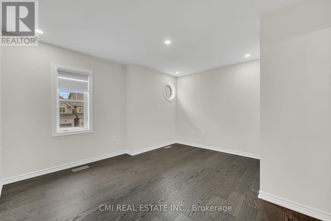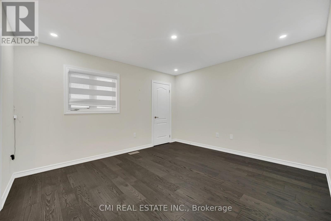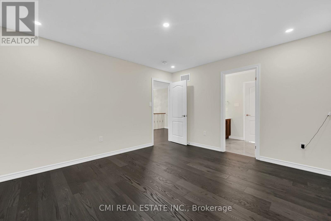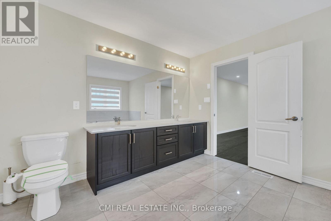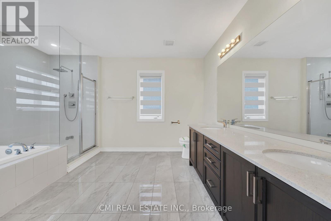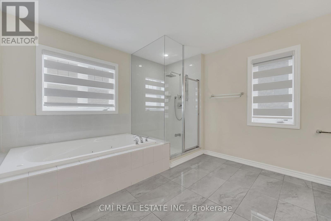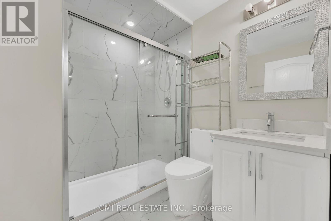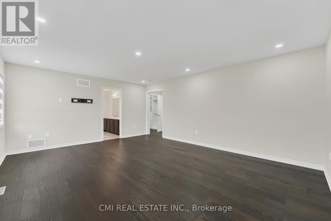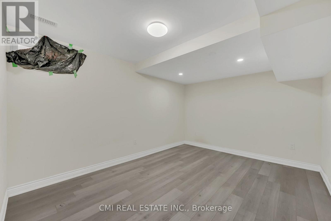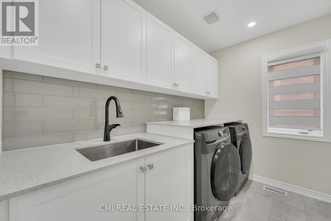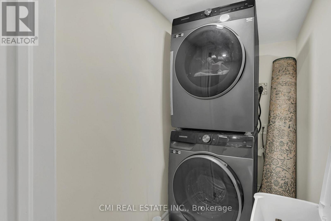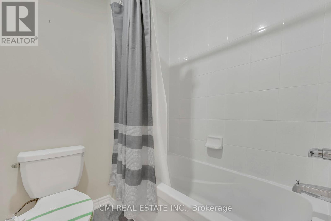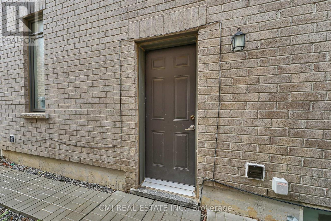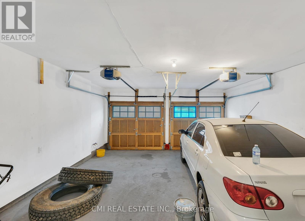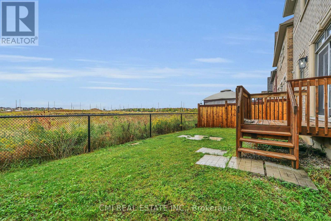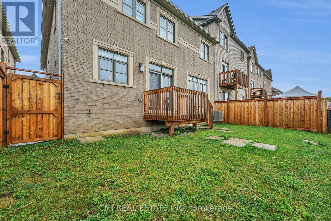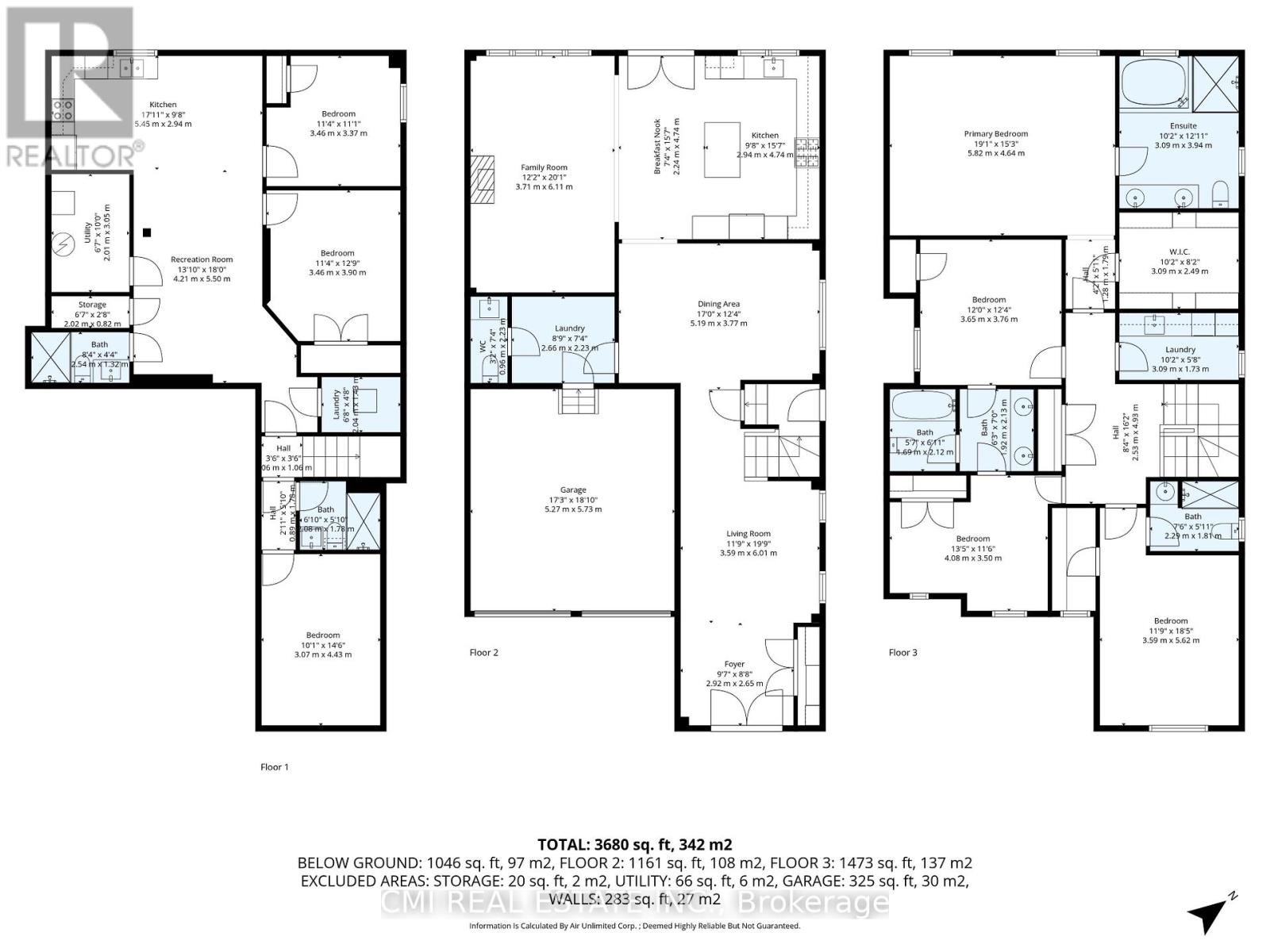7 Bedroom
6 Bathroom
2500 - 3000 sqft
Fireplace
Central Air Conditioning
Forced Air
$1,399,000
Welcome to this stunning and spacious almost 3000 sq ft 2 car garage detached home in the highly sought-after Northwest Brampton community. This 4-bedroom, 4-bathroom with 3 laundry room residence offers an ideal layout for modern family living. Step inside to an open concept living area, perfect for entertaining. The large family room flows seamlessly into an open-concept kitchen, featuring abundant cabinetry and a bright breakfast area. A separate dining room provides a more formal space for meals. Upstairs, the expansive primary suite is a true retreat, boasting a large walk-in closet and a spa-like 5-piece ensuite. The three additional spacious bedrooms share two convenient Jack and Jill bathrooms. The finished separate entrance basement comes with 3 bedroom 2 bathroom adds incredible value and versatility, with a recreation room perfect for a guest suite or a private space for extended family or rental income. Outside, the beautiful backyard is ready for all your summer gatherings. This home also features direct access to the garage and is just minutes away from top-rated schools, parks, major highways, shopping centers, and all the amenities Brampton has to offer. Dont miss your chance to own a piece of this prime location! (id:41954)
Property Details
|
MLS® Number
|
W12448366 |
|
Property Type
|
Single Family |
|
Community Name
|
Northwest Brampton |
|
Equipment Type
|
Water Heater |
|
Features
|
Guest Suite, In-law Suite |
|
Parking Space Total
|
4 |
|
Rental Equipment Type
|
Water Heater |
Building
|
Bathroom Total
|
6 |
|
Bedrooms Above Ground
|
4 |
|
Bedrooms Below Ground
|
3 |
|
Bedrooms Total
|
7 |
|
Age
|
0 To 5 Years |
|
Basement Development
|
Finished |
|
Basement Features
|
Separate Entrance |
|
Basement Type
|
N/a (finished) |
|
Construction Style Attachment
|
Detached |
|
Cooling Type
|
Central Air Conditioning |
|
Exterior Finish
|
Brick Veneer |
|
Fireplace Present
|
Yes |
|
Foundation Type
|
Concrete |
|
Half Bath Total
|
1 |
|
Heating Fuel
|
Natural Gas |
|
Heating Type
|
Forced Air |
|
Stories Total
|
2 |
|
Size Interior
|
2500 - 3000 Sqft |
|
Type
|
House |
|
Utility Water
|
Municipal Water |
Parking
Land
|
Acreage
|
No |
|
Sewer
|
Sanitary Sewer |
|
Size Depth
|
88 Ft ,9 In |
|
Size Frontage
|
38 Ft ,1 In |
|
Size Irregular
|
38.1 X 88.8 Ft |
|
Size Total Text
|
38.1 X 88.8 Ft |
Rooms
| Level |
Type |
Length |
Width |
Dimensions |
|
Second Level |
Bedroom 3 |
3.65 m |
3.76 m |
3.65 m x 3.76 m |
|
Second Level |
Bathroom |
3.51 m |
2.12 m |
3.51 m x 2.12 m |
|
Second Level |
Bedroom 4 |
3.59 m |
5.62 m |
3.59 m x 5.62 m |
|
Second Level |
Bathroom |
2.29 m |
1.81 m |
2.29 m x 1.81 m |
|
Second Level |
Laundry Room |
3.09 m |
1.73 m |
3.09 m x 1.73 m |
|
Second Level |
Primary Bedroom |
5.82 m |
4.64 m |
5.82 m x 4.64 m |
|
Second Level |
Bathroom |
3.09 m |
3.94 m |
3.09 m x 3.94 m |
|
Second Level |
Bedroom 2 |
4.08 m |
3.5 m |
4.08 m x 3.5 m |
|
Basement |
Recreational, Games Room |
4.21 m |
5.5 m |
4.21 m x 5.5 m |
|
Basement |
Kitchen |
5.45 m |
2.94 m |
5.45 m x 2.94 m |
|
Basement |
Bedroom |
3.07 m |
4.43 m |
3.07 m x 4.43 m |
|
Basement |
Bedroom |
3.46 m |
3.9 m |
3.46 m x 3.9 m |
|
Basement |
Bedroom |
3.46 m |
3.37 m |
3.46 m x 3.37 m |
|
Basement |
Bathroom |
2.08 m |
1.78 m |
2.08 m x 1.78 m |
|
Basement |
Bathroom |
2.54 m |
1.32 m |
2.54 m x 1.32 m |
|
Basement |
Laundry Room |
2.04 m |
1.43 m |
2.04 m x 1.43 m |
|
Basement |
Utility Room |
2.01 m |
3.05 m |
2.01 m x 3.05 m |
|
Main Level |
Foyer |
2.92 m |
2.65 m |
2.92 m x 2.65 m |
|
Main Level |
Living Room |
3.59 m |
6.01 m |
3.59 m x 6.01 m |
|
Main Level |
Dining Room |
5.19 m |
3.77 m |
5.19 m x 3.77 m |
|
Main Level |
Family Room |
3.71 m |
6.11 m |
3.71 m x 6.11 m |
|
Main Level |
Kitchen |
2.94 m |
4.74 m |
2.94 m x 4.74 m |
|
Main Level |
Laundry Room |
2.66 m |
2.23 m |
2.66 m x 2.23 m |
|
Main Level |
Bathroom |
0.96 m |
2.23 m |
0.96 m x 2.23 m |
https://www.realtor.ca/real-estate/28959210/22-wainwright-drive-brampton-northwest-brampton-northwest-brampton
