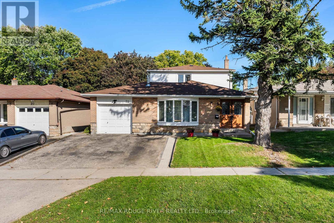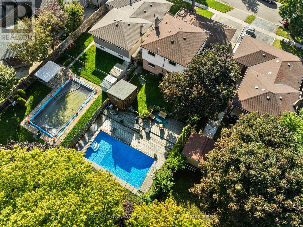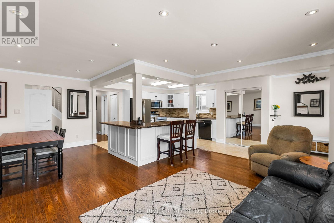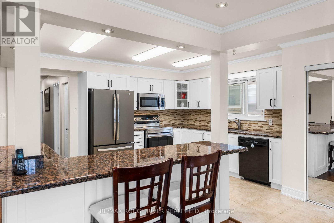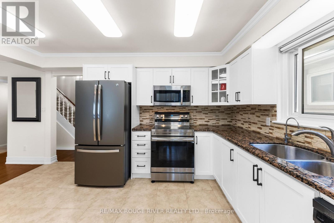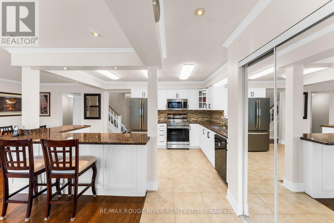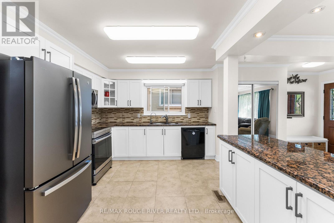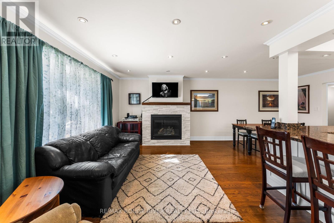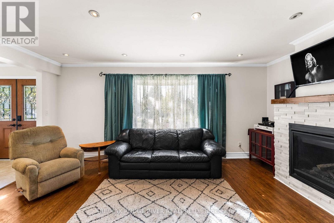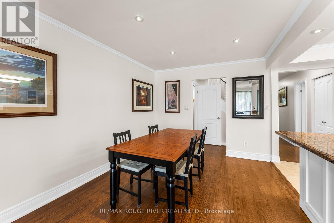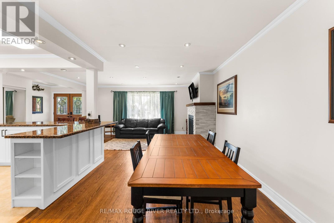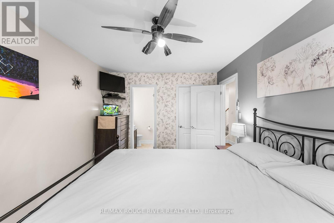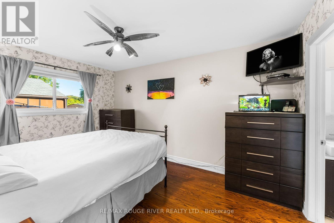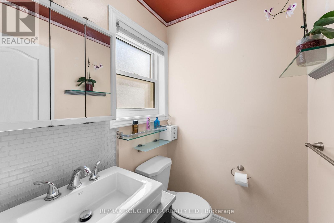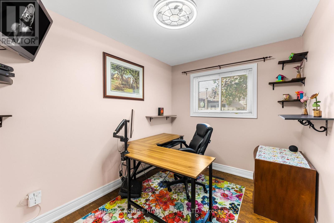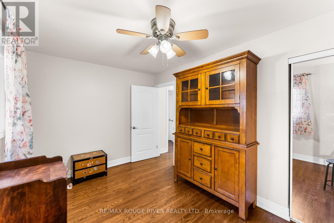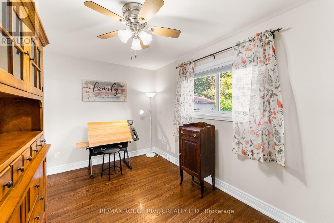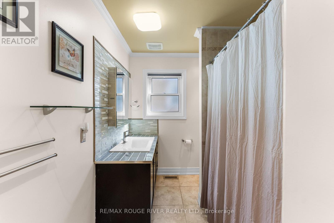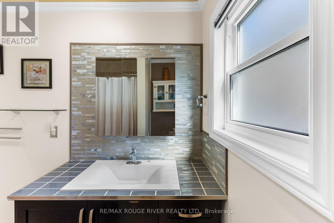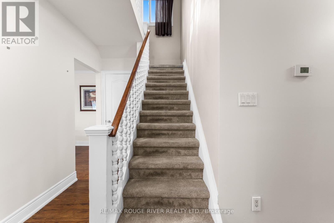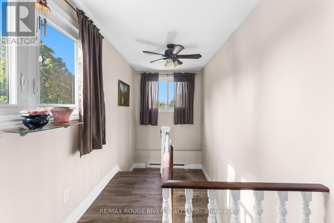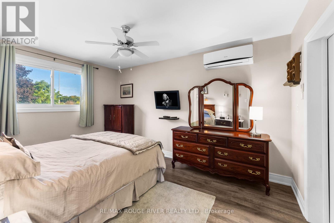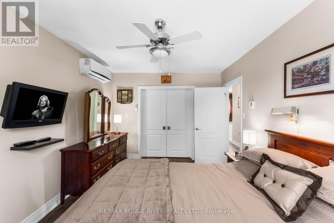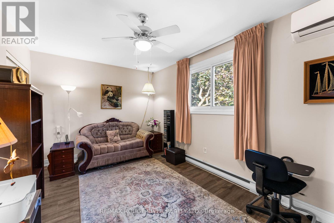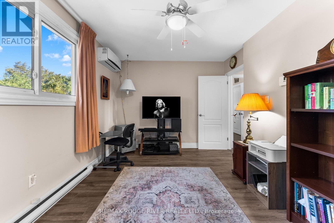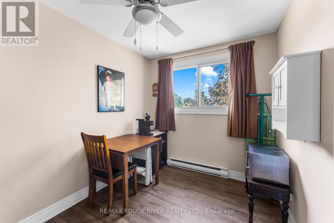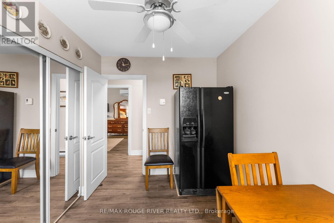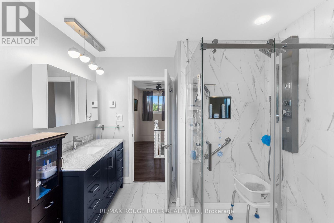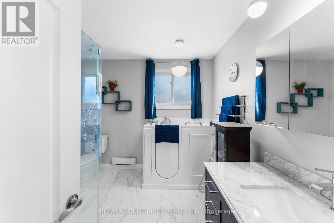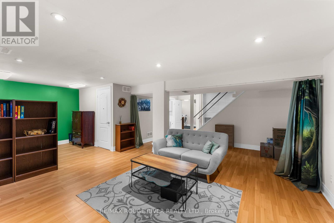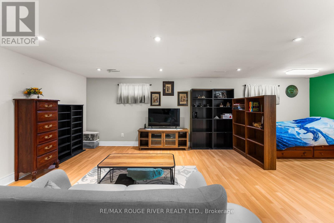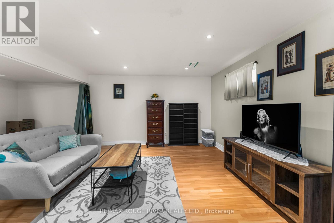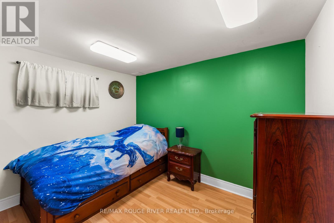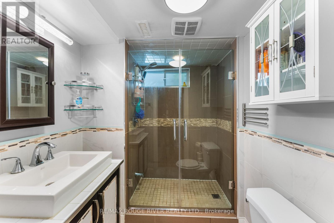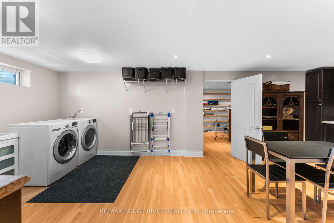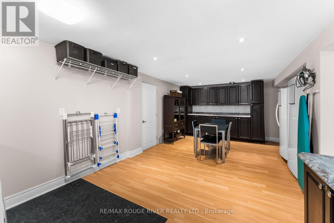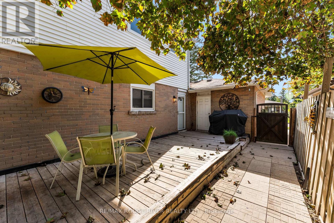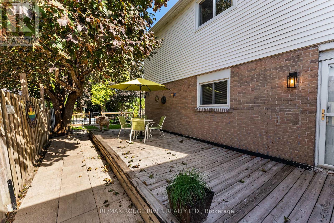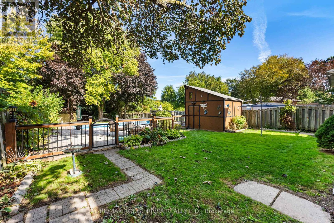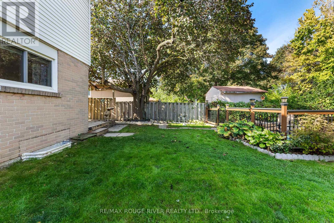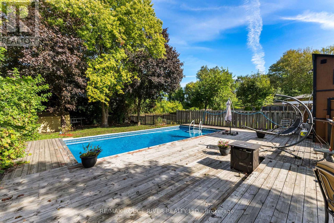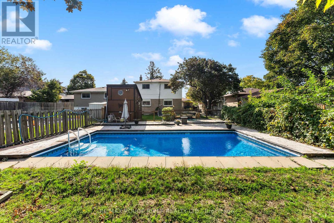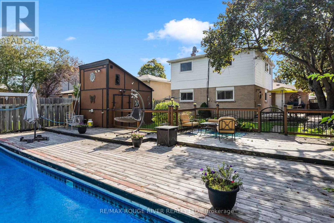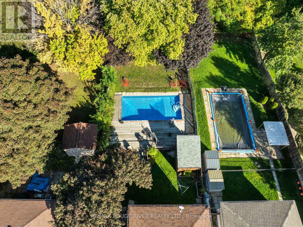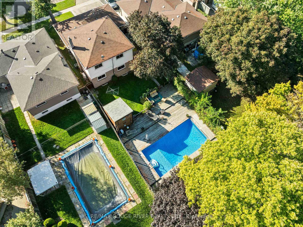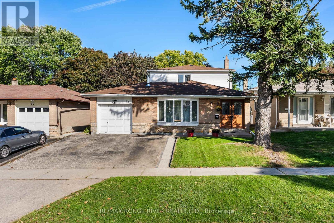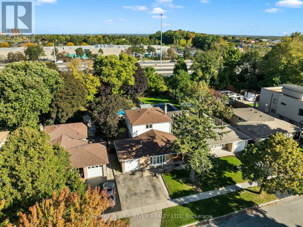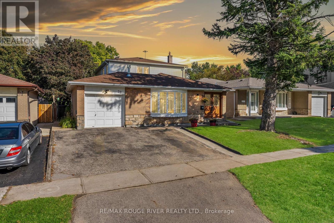7 Bedroom
4 Bathroom
2000 - 2500 sqft
Fireplace
Indoor Pool
Central Air Conditioning
Forced Air
$899,000
SIX BEDROOMS + FINISHED Basement w/ One Bedroom, FOUR Bathrooms, AND A Pool Opportunity Is Knocking To Own This One of A Kind Property | Open Concept Main Floor Layout with Hardwood Floors | Kitchen Features Stainless Steel Appliances, Granite Countertops, Backsplash, Undermount Sink, Modern Kitchen Cabinets Repainted This Year, and A Large Peninsula Island, Perfect Spot For Breakfast | Living Room Features Gas Fireplace and A Large Window Looking Out To Your Beautiful Street | Primary Ensuite Has A 2pc Ensuite Three Bedrooms On Main, Three Bedrooms on Upper Level, and One In The Basement | Upper Floor Bathroom and Floors Renovated | Upper Floor Has A Separate Heat and A/C Control, Potentially Making It Easier To Create A Separate Unit, Great Opportunity For A Multi Generational Family | Basement Is Completely Finished With A Side Entrance Access and A 3 Pc Full Bathroom | Large Great Room, Currently Being Used As a Cozy Family Room and Bedroom | Basement Kitchenette Has Plenty Of Cabinets and Existing Rough In To Finish It Into A Complete Kitchen | Bedroom In The Back Can Also Be Used A Massive Storage | Your Backyard Is THE Spot Completely Fenced With An In Ground Pool, Perfect Summer Oasis | Massive Desk, You Can Sit and Enjoy Your Coffee To The Gorgeous and Mature Trees Listening to The Sound Of Birds | You Have An Ideal Combination Of Everything- Deck, Grass, Pool, Shed, Endless Space For Everyone In The Family | What Is Better Than The Home Itself? The Neighborhood, Community and Location | Close Proximity To: School, University of Toronto, Public Transit, Highway 401, Golf, Library, Parks, & More | Spacious Home On A 180 Feet Deep Lot, Dream Backyard, and Potential For Income - We Have It All | New Interlocked Walkway and Freshly Sealed Driveway. (id:41954)
Property Details
|
MLS® Number
|
E12449595 |
|
Property Type
|
Single Family |
|
Community Name
|
Morningside |
|
Amenities Near By
|
Golf Nearby, Park, Public Transit |
|
Equipment Type
|
Water Heater |
|
Parking Space Total
|
4 |
|
Pool Type
|
Indoor Pool |
|
Rental Equipment Type
|
Water Heater |
Building
|
Bathroom Total
|
4 |
|
Bedrooms Above Ground
|
6 |
|
Bedrooms Below Ground
|
1 |
|
Bedrooms Total
|
7 |
|
Appliances
|
Dishwasher, Dryer, Microwave, Stove, Washer, Window Coverings, Refrigerator |
|
Basement Development
|
Finished |
|
Basement Features
|
Separate Entrance |
|
Basement Type
|
N/a (finished) |
|
Construction Style Attachment
|
Detached |
|
Cooling Type
|
Central Air Conditioning |
|
Exterior Finish
|
Brick |
|
Fireplace Present
|
Yes |
|
Flooring Type
|
Hardwood, Laminate |
|
Half Bath Total
|
1 |
|
Heating Fuel
|
Natural Gas |
|
Heating Type
|
Forced Air |
|
Stories Total
|
2 |
|
Size Interior
|
2000 - 2500 Sqft |
|
Type
|
House |
|
Utility Water
|
Municipal Water |
Parking
Land
|
Acreage
|
No |
|
Fence Type
|
Fenced Yard |
|
Land Amenities
|
Golf Nearby, Park, Public Transit |
|
Sewer
|
Sanitary Sewer |
|
Size Depth
|
180 Ft |
|
Size Frontage
|
45 Ft |
|
Size Irregular
|
45 X 180 Ft |
|
Size Total Text
|
45 X 180 Ft |
Rooms
| Level |
Type |
Length |
Width |
Dimensions |
|
Second Level |
Bedroom 4 |
4.52 m |
2.87 m |
4.52 m x 2.87 m |
|
Second Level |
Bedroom 5 |
4.22 m |
3.02 m |
4.22 m x 3.02 m |
|
Second Level |
Bedroom |
3.36 m |
2.21 m |
3.36 m x 2.21 m |
|
Basement |
Bedroom |
7.62 m |
3.66 m |
7.62 m x 3.66 m |
|
Basement |
Den |
4.99 m |
3.17 m |
4.99 m x 3.17 m |
|
Basement |
Recreational, Games Room |
4.99 m |
4.01 m |
4.99 m x 4.01 m |
|
Basement |
Laundry Room |
3.44 m |
2.63 m |
3.44 m x 2.63 m |
|
Basement |
Great Room |
7.62 m |
3.81 m |
7.62 m x 3.81 m |
|
Main Level |
Living Room |
5.38 m |
3.71 m |
5.38 m x 3.71 m |
|
Main Level |
Dining Room |
3.28 m |
2.79 m |
3.28 m x 2.79 m |
|
Main Level |
Kitchen |
4.83 m |
3.28 m |
4.83 m x 3.28 m |
|
Main Level |
Primary Bedroom |
4.29 m |
3.33 m |
4.29 m x 3.33 m |
|
Main Level |
Bedroom 2 |
4.19 m |
2.64 m |
4.19 m x 2.64 m |
|
Main Level |
Bedroom 3 |
3.07 m |
2.39 m |
3.07 m x 2.39 m |
https://www.realtor.ca/real-estate/28961501/22-tweedrock-crescent-toronto-morningside-morningside
