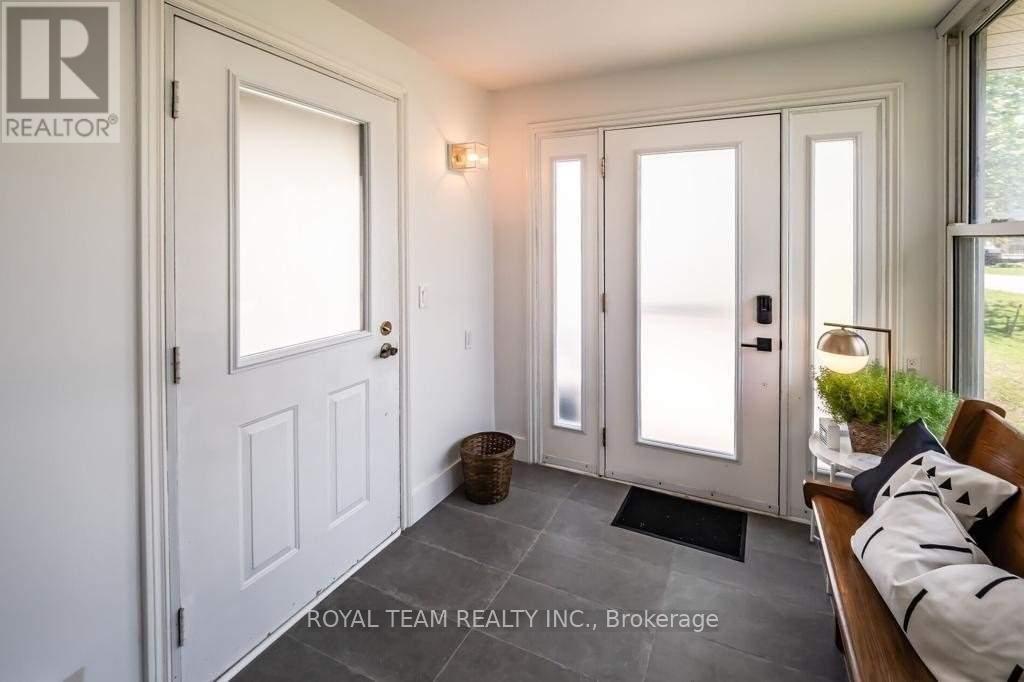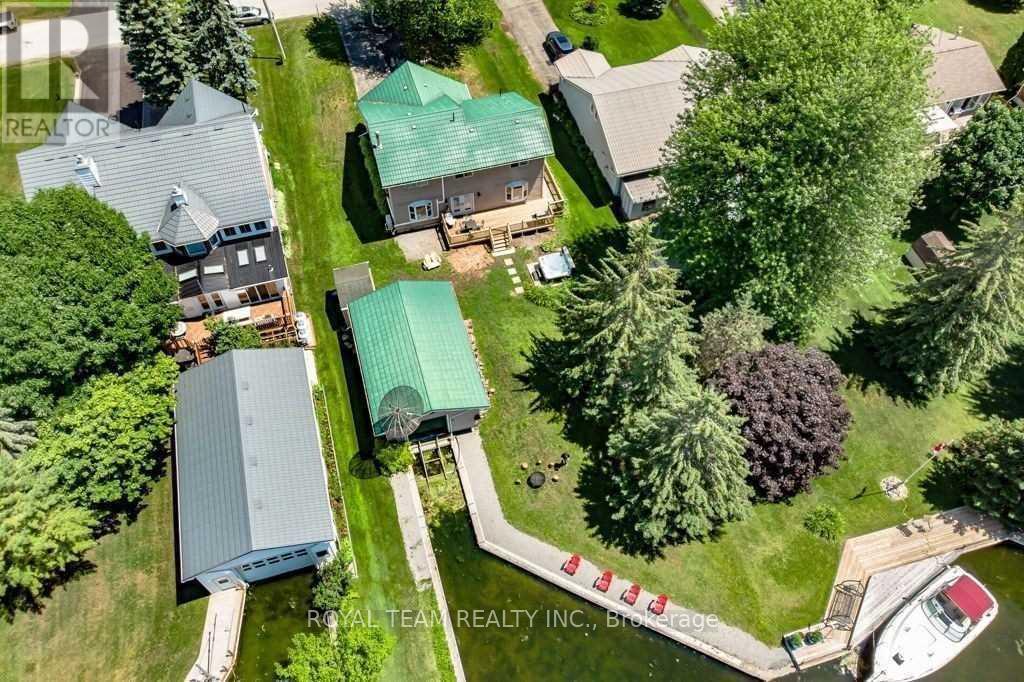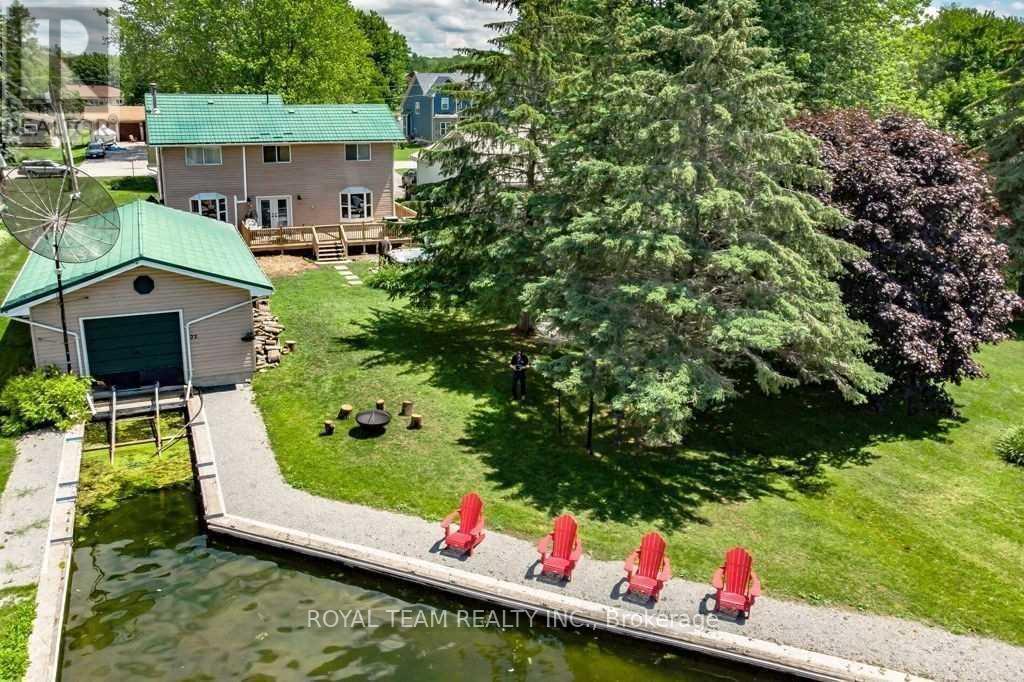4 Bedroom
2 Bathroom
Fireplace
Wall Unit
Heat Pump
Waterfront
$1,199,000
Ready To Move In House In Lagoon City A Community Built Around A Fabulous Canal System ProvidingAccess To Lake Simcoe This Completely Renovated And Designer Decorated 4 Bed 2 Bath . UpgradedKitchen, Upgraded Bathrooms, Air Conditioning In Every Room, Hot Hub, Flat Ceilings, Led PotLights, Dry Boathouse With Rail System, Steel Roofing. Wrap Around Deck, Large Single-CarGarage With Loads Of Storage Space Can Be Converted To A Double Car Garage. Short term licenceavailable! *S/T AN EASEMENT IN FAVOUR OF THE CORPORATION OF THE TWP OF MARA OVER A STRIP OFLAND 10 TEN FT IN WIDTH ALONG THE SOUTH SIDE OF THE LANDS HEREBY TRANSFERRED FOR THE PURPOSEOF MAINTAINING THE DRAINAGE FLOW INTO THE CANALS IN THE SAID DEVELOPMENT. ; S/T LT94631 RAMARA (id:41954)
Property Details
|
MLS® Number
|
S11990278 |
|
Property Type
|
Single Family |
|
Community Name
|
Brechin |
|
Amenities Near By
|
Beach, Marina |
|
Community Features
|
Fishing |
|
Easement
|
Easement |
|
Parking Space Total
|
7 |
|
Structure
|
Deck, Shed, Boathouse, Boathouse, Dock |
|
View Type
|
Direct Water View |
|
Water Front Name
|
Simcoe |
|
Water Front Type
|
Waterfront |
Building
|
Bathroom Total
|
2 |
|
Bedrooms Above Ground
|
4 |
|
Bedrooms Total
|
4 |
|
Amenities
|
Fireplace(s) |
|
Appliances
|
Water Heater, Dryer, Furniture, Refrigerator, Stove, Washer, Window Coverings |
|
Basement Type
|
Crawl Space |
|
Construction Style Attachment
|
Detached |
|
Cooling Type
|
Wall Unit |
|
Exterior Finish
|
Vinyl Siding |
|
Fireplace Present
|
Yes |
|
Flooring Type
|
Ceramic, Hardwood, Laminate |
|
Foundation Type
|
Unknown |
|
Heating Fuel
|
Electric |
|
Heating Type
|
Heat Pump |
|
Stories Total
|
2 |
|
Type
|
House |
|
Utility Water
|
Municipal Water |
Parking
Land
|
Access Type
|
Private Docking |
|
Acreage
|
No |
|
Land Amenities
|
Beach, Marina |
|
Sewer
|
Sanitary Sewer |
|
Size Depth
|
200 Ft |
|
Size Frontage
|
70 Ft |
|
Size Irregular
|
70 X 200 Ft |
|
Size Total Text
|
70 X 200 Ft|under 1/2 Acre |
|
Surface Water
|
Lake/pond |
|
Zoning Description
|
Residential |
Rooms
| Level |
Type |
Length |
Width |
Dimensions |
|
Second Level |
Bathroom |
2.41 m |
1.7 m |
2.41 m x 1.7 m |
|
Second Level |
Bedroom |
5.18 m |
4.55 m |
5.18 m x 4.55 m |
|
Second Level |
Bedroom 2 |
4.42 m |
3.94 m |
4.42 m x 3.94 m |
|
Second Level |
Bedroom 3 |
4.24 m |
3.02 m |
4.24 m x 3.02 m |
|
Second Level |
Bedroom 4 |
4.17 m |
2.79 m |
4.17 m x 2.79 m |
|
Main Level |
Kitchen |
6.6 m |
4.14 m |
6.6 m x 4.14 m |
|
Main Level |
Dining Room |
5.05 m |
4.45 m |
5.05 m x 4.45 m |
|
Main Level |
Family Room |
5.74 m |
4.57 m |
5.74 m x 4.57 m |
|
Main Level |
Laundry Room |
2.06 m |
1.75 m |
2.06 m x 1.75 m |
|
Main Level |
Bathroom |
3.18 m |
1.8 m |
3.18 m x 1.8 m |
Utilities
|
Cable
|
Available |
|
Electricity Connected
|
Connected |
|
Sewer
|
Installed |
https://www.realtor.ca/real-estate/27956675/22-turtle-path-ramara-brechin-brechin






























