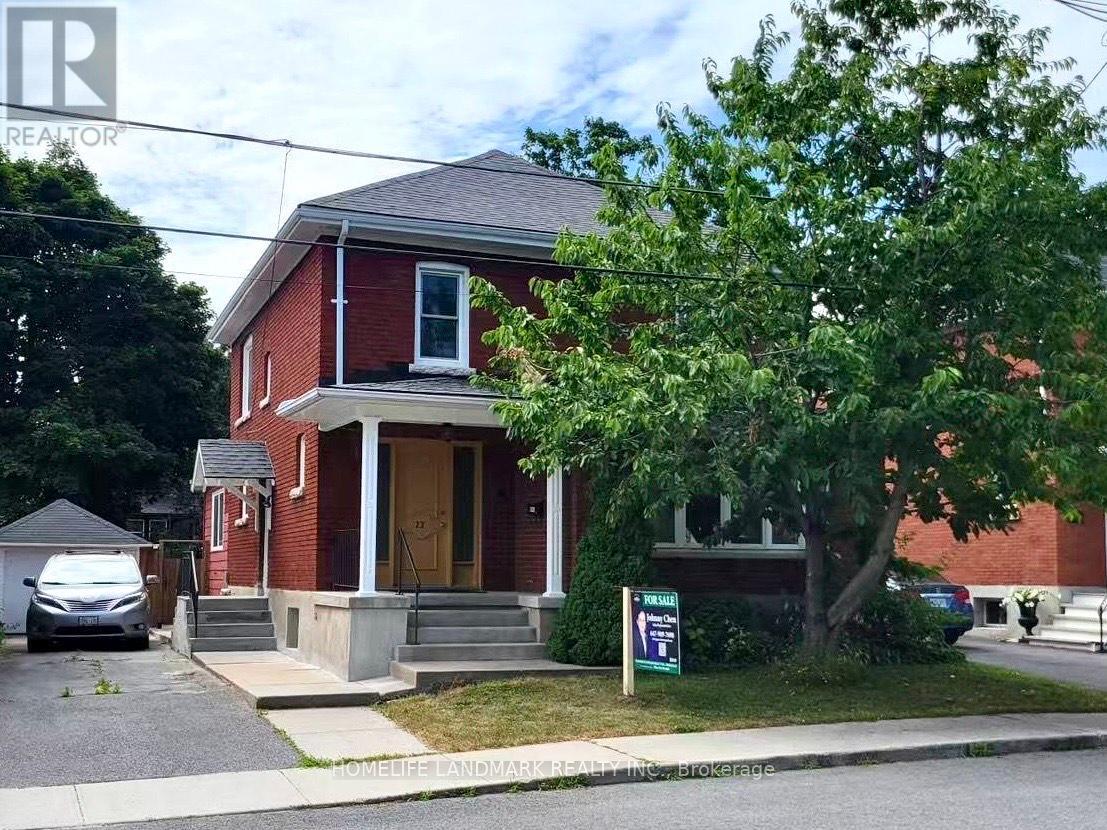3 Bedroom
3 Bathroom
1500 - 2000 sqft
Central Air Conditioning
Forced Air
$868,000
Location, Location!!! Welcome to 22 Traymoor St. This three bedroom and three bathroom family home in a prestigious downtown Kingston near Queen University. The main floor boasts a large living room dining room area with gleaming hardwood floors and bright sunshine, a new modern kitchen( 2024) with plenty of counter space and cabinetry. Large family room with renovated full bathroom and fireplace has potential to be converted to a main floor master bedroom. New patio door leads to a private spacious and fenced backyard. The second levels host a spacious primary bedroom with lots of sun and an ensuite bathroom, two other generous sized bedrooms and one fully renovated 3-piece bathroom. Lower level has a large laundry room and ample storage space. A few other notable updates include a Furnace, A/C and hot water tank (2021). This home is steps away from Winston Churchill Public School, within a short walk to Queen's University, the Isabel Bader Centre, the Gord Downie Pier & Breakwater Park, and beautiful downtown Kingston. This lovely property is a must see! (id:41954)
Open House
This property has open houses!
Starts at:
1:00 pm
Ends at:
3:00 pm
Property Details
|
MLS® Number
|
X12296268 |
|
Property Type
|
Single Family |
|
Community Name
|
14 - Central City East |
|
Amenities Near By
|
Hospital |
|
Features
|
Lighting |
|
Parking Space Total
|
3 |
|
Structure
|
Deck |
Building
|
Bathroom Total
|
3 |
|
Bedrooms Above Ground
|
3 |
|
Bedrooms Total
|
3 |
|
Appliances
|
Dishwasher, Dryer, Stove, Washer, Refrigerator |
|
Basement Development
|
Unfinished |
|
Basement Type
|
Full (unfinished) |
|
Construction Style Attachment
|
Detached |
|
Cooling Type
|
Central Air Conditioning |
|
Exterior Finish
|
Aluminum Siding, Brick |
|
Foundation Type
|
Block |
|
Heating Fuel
|
Natural Gas |
|
Heating Type
|
Forced Air |
|
Stories Total
|
2 |
|
Size Interior
|
1500 - 2000 Sqft |
|
Type
|
House |
|
Utility Water
|
Municipal Water |
Parking
Land
|
Acreage
|
No |
|
Fence Type
|
Fenced Yard |
|
Land Amenities
|
Hospital |
|
Sewer
|
Sanitary Sewer |
|
Size Depth
|
96 Ft |
|
Size Frontage
|
40 Ft ,8 In |
|
Size Irregular
|
40.7 X 96 Ft |
|
Size Total Text
|
40.7 X 96 Ft|under 1/2 Acre |
|
Zoning Description
|
Res |
Rooms
| Level |
Type |
Length |
Width |
Dimensions |
|
Second Level |
Primary Bedroom |
5.23 m |
3.51 m |
5.23 m x 3.51 m |
|
Second Level |
Bathroom |
1.52 m |
2.39 m |
1.52 m x 2.39 m |
|
Second Level |
Bedroom |
3.23 m |
3.71 m |
3.23 m x 3.71 m |
|
Second Level |
Bedroom |
3.05 m |
3.71 m |
3.05 m x 3.71 m |
|
Second Level |
Bathroom |
1.91 m |
1.83 m |
1.91 m x 1.83 m |
|
Basement |
Laundry Room |
6.71 m |
5.31 m |
6.71 m x 5.31 m |
|
Basement |
Other |
6.91 m |
3.35 m |
6.91 m x 3.35 m |
|
Main Level |
Living Room |
4.22 m |
6.27 m |
4.22 m x 6.27 m |
|
Main Level |
Dining Room |
3.63 m |
4.57 m |
3.63 m x 4.57 m |
|
Main Level |
Kitchen |
3.33 m |
4.78 m |
3.33 m x 4.78 m |
|
Main Level |
Family Room |
7.16 m |
4.83 m |
7.16 m x 4.83 m |
https://www.realtor.ca/real-estate/28630086/22-traymoor-street-kingston-central-city-east-14-central-city-east
































