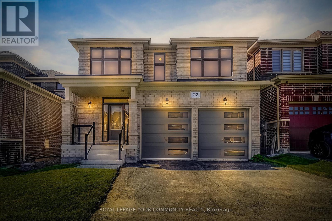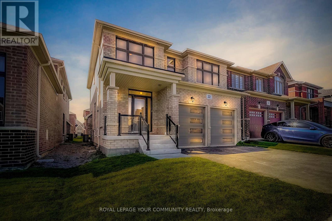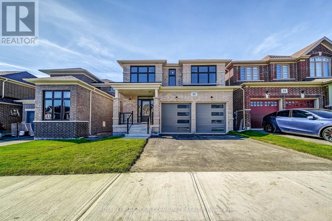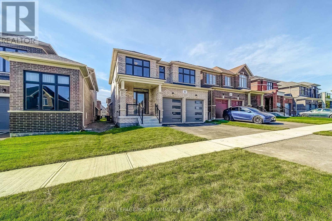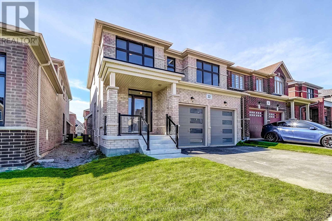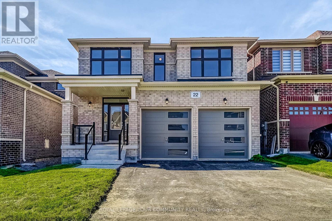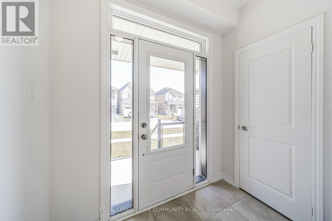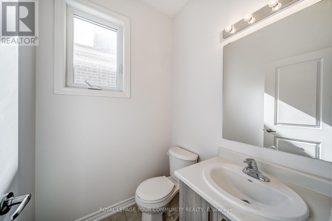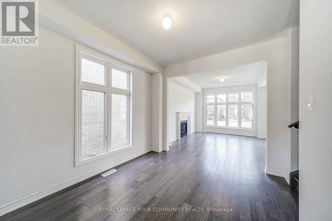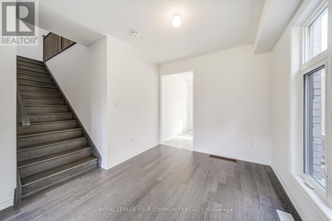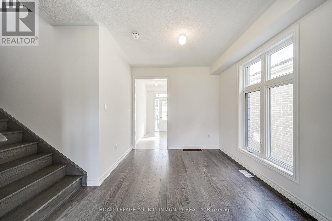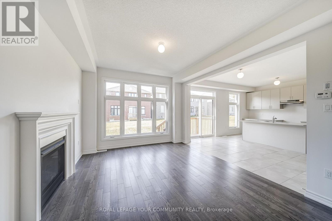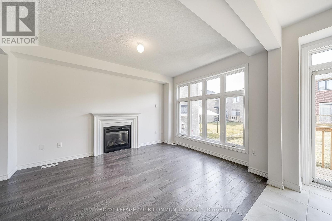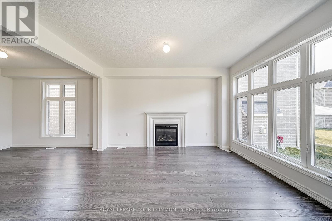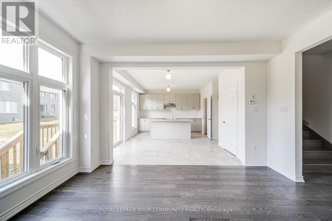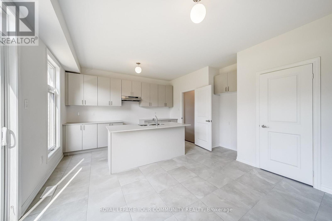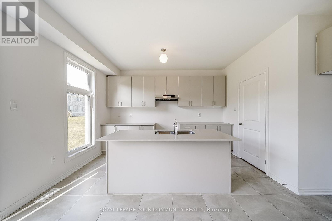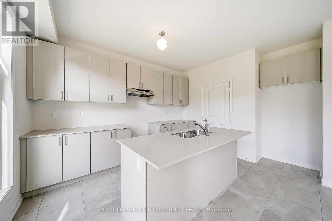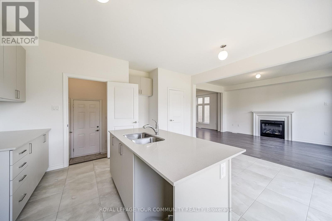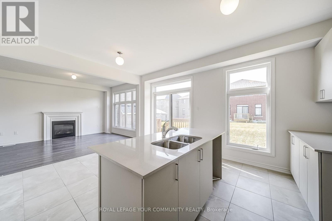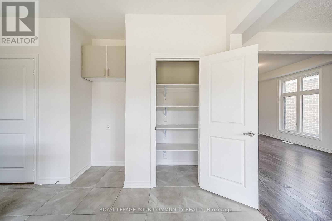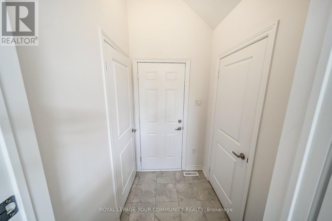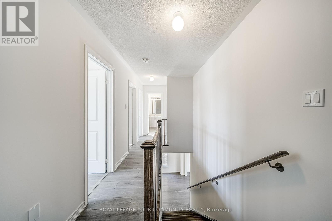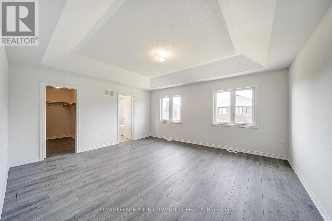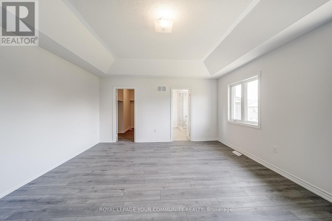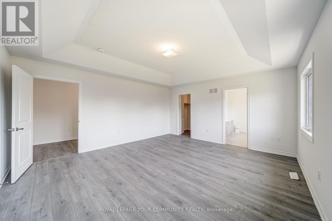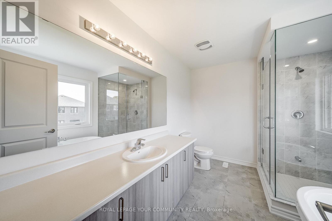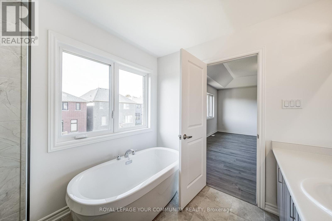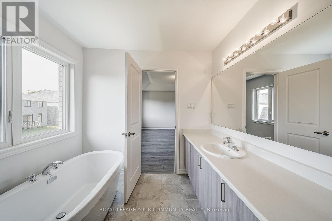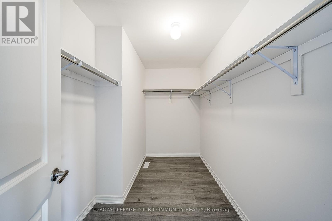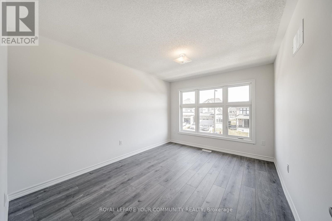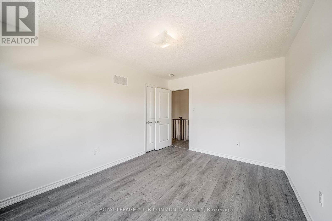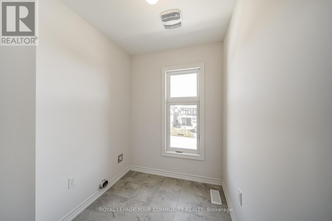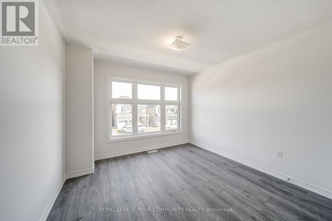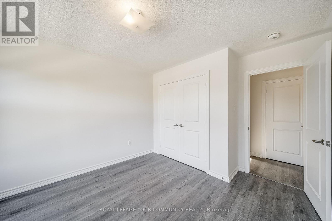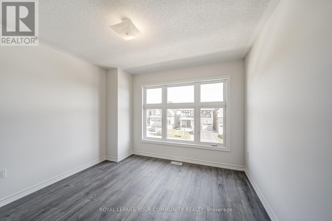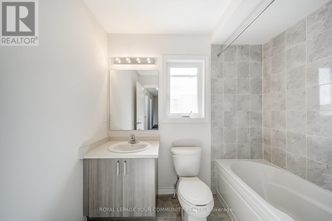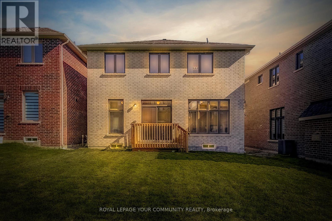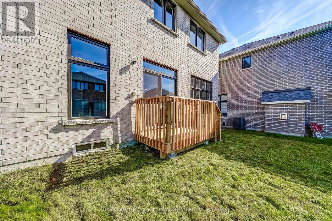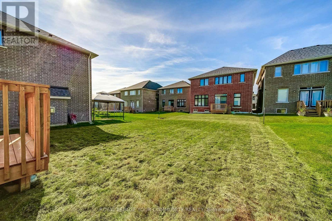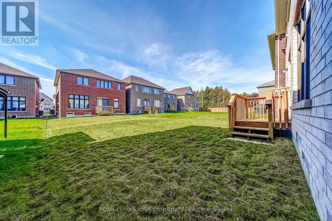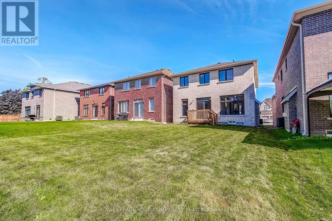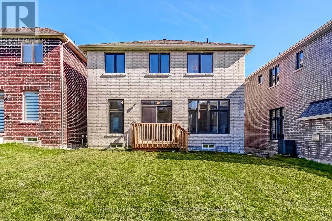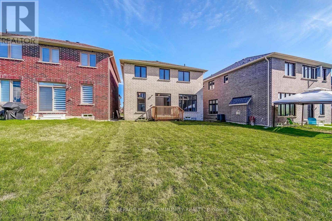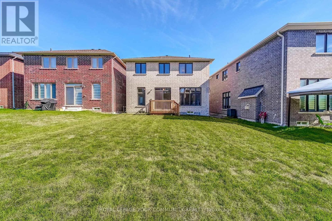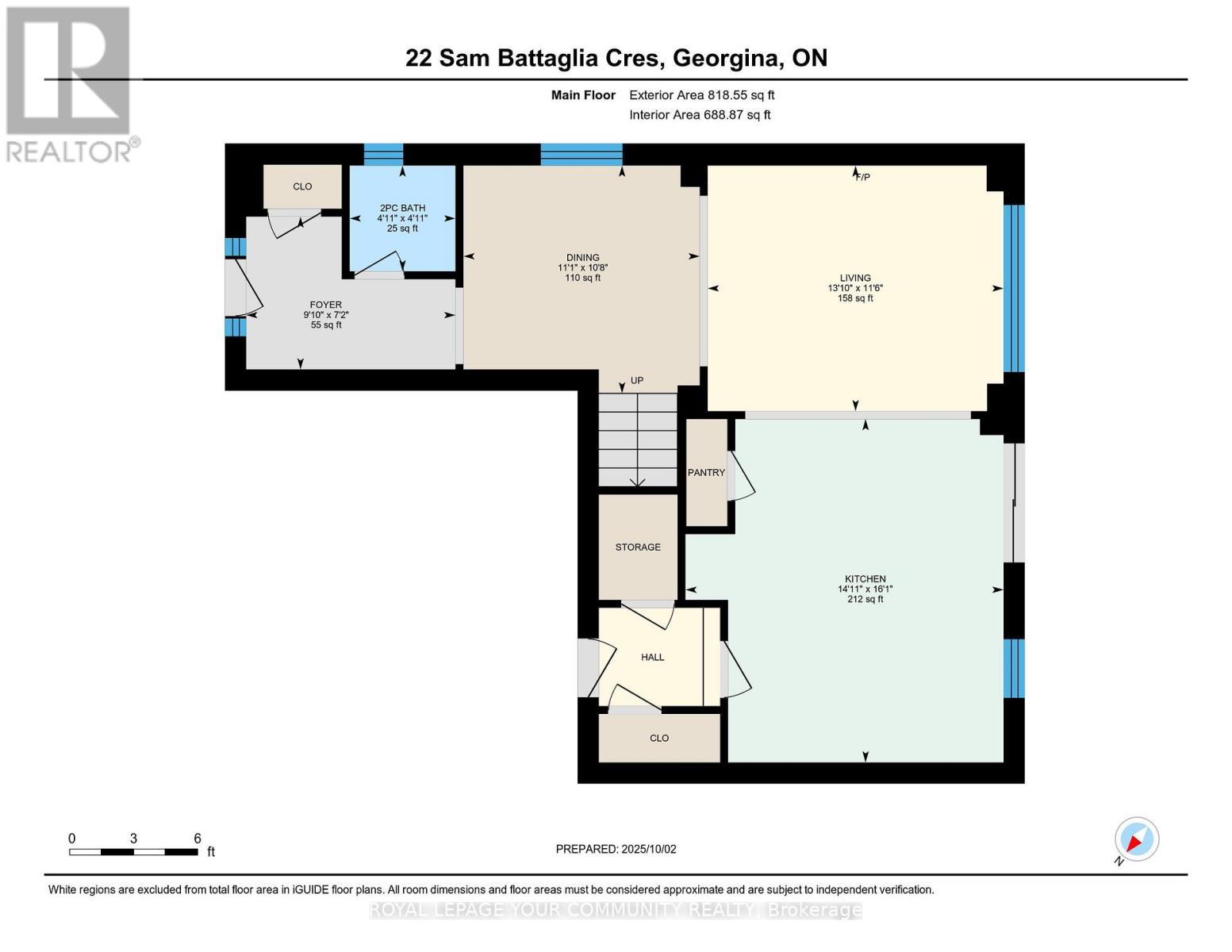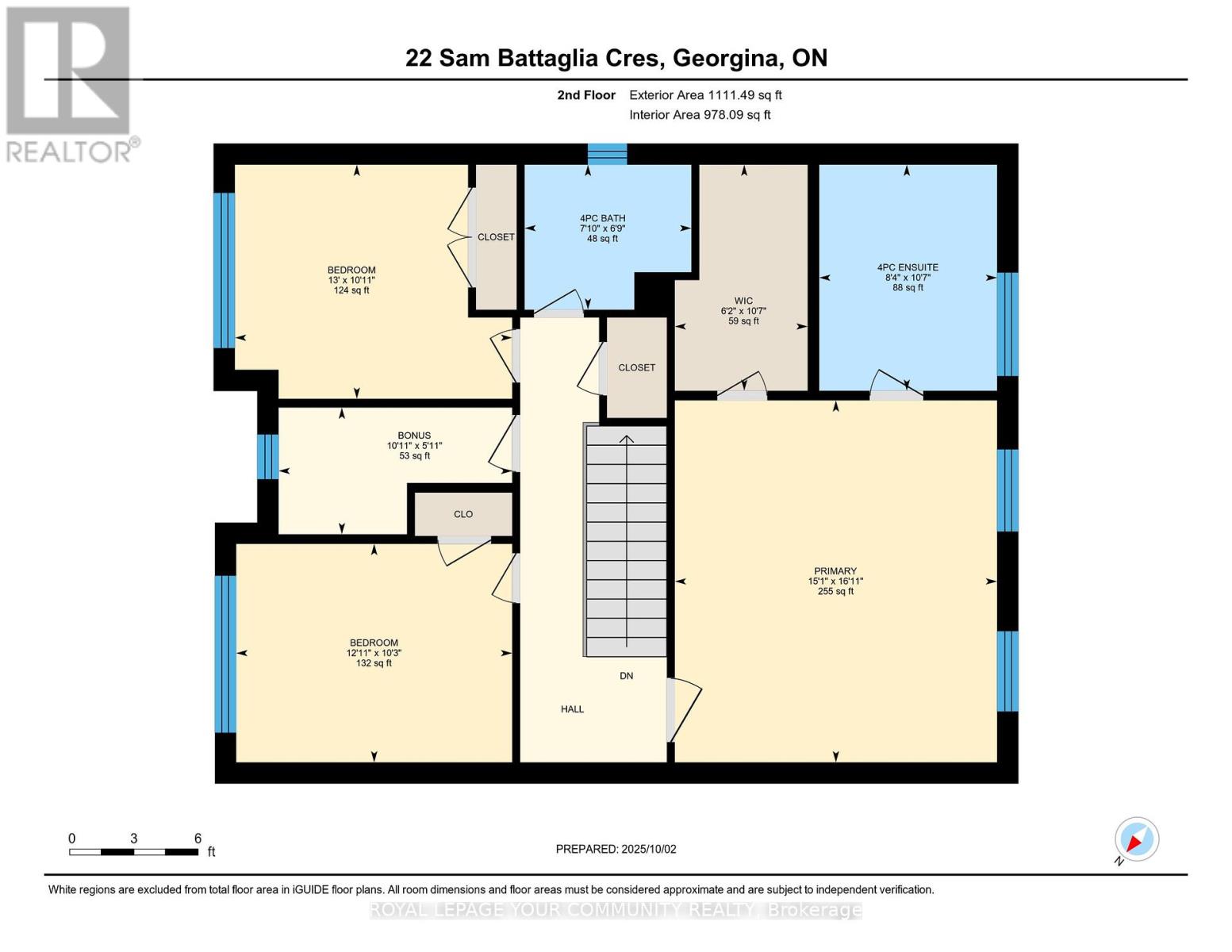3 Bedroom
3 Bathroom
1500 - 2000 sqft
Fireplace
Central Air Conditioning
Forced Air
$964,000
Welcome to 22 Sam Battaglia Crescent! This is the Southport Elevation B model by Briarwood Homes, located in the desirable Trilogy Community in Sutton. Whether you're a first-time buyer, starting a family, or looking to downsize, this well-laid-out home is a great fit. Offering 3 comfortable bedrooms and 3 bathrooms, including a 4-piece ensuite in the primary bedroom with a glass-enclosed shower and standalone tub. Other features include: Hardwood flooring on the main level, Quartz countertops in the kitchen, Durable vinyl flooring throughout the upper level, 9-foot ceilings on the main floor. This move-in ready home is clean, functional, and waiting for your personal touch. A great opportunity to get into a growing, family-friendly neighbourhood! (id:41954)
Property Details
|
MLS® Number
|
N12446721 |
|
Property Type
|
Single Family |
|
Community Name
|
Sutton & Jackson's Point |
|
Amenities Near By
|
Beach, Park, Schools |
|
Community Features
|
Community Centre, School Bus |
|
Equipment Type
|
Water Heater, Water Heater - Tankless |
|
Features
|
Lighting |
|
Parking Space Total
|
5 |
|
Rental Equipment Type
|
Water Heater, Water Heater - Tankless |
|
Structure
|
Deck, Porch |
Building
|
Bathroom Total
|
3 |
|
Bedrooms Above Ground
|
3 |
|
Bedrooms Total
|
3 |
|
Amenities
|
Fireplace(s) |
|
Appliances
|
Water Meter |
|
Basement Development
|
Unfinished |
|
Basement Type
|
Full (unfinished) |
|
Construction Style Attachment
|
Detached |
|
Cooling Type
|
Central Air Conditioning |
|
Exterior Finish
|
Brick |
|
Fire Protection
|
Smoke Detectors |
|
Fireplace Present
|
Yes |
|
Fireplace Total
|
1 |
|
Flooring Type
|
Hardwood, Tile, Vinyl |
|
Foundation Type
|
Poured Concrete |
|
Half Bath Total
|
1 |
|
Heating Fuel
|
Natural Gas |
|
Heating Type
|
Forced Air |
|
Stories Total
|
2 |
|
Size Interior
|
1500 - 2000 Sqft |
|
Type
|
House |
|
Utility Water
|
Municipal Water |
Parking
Land
|
Acreage
|
No |
|
Land Amenities
|
Beach, Park, Schools |
|
Sewer
|
Sanitary Sewer |
|
Size Depth
|
105 Ft |
|
Size Frontage
|
36 Ft ,1 In |
|
Size Irregular
|
36.1 X 105 Ft |
|
Size Total Text
|
36.1 X 105 Ft|under 1/2 Acre |
Rooms
| Level |
Type |
Length |
Width |
Dimensions |
|
Main Level |
Dining Room |
3.26 m |
30.38 m |
3.26 m x 30.38 m |
|
Main Level |
Living Room |
3.51 m |
4.23 m |
3.51 m x 4.23 m |
|
Main Level |
Kitchen |
4.91 m |
4.55 m |
4.91 m x 4.55 m |
|
Upper Level |
Primary Bedroom |
5.16 m |
4.59 m |
5.16 m x 4.59 m |
|
Upper Level |
Bedroom 2 |
3.33 m |
3.95 m |
3.33 m x 3.95 m |
|
Upper Level |
Bedroom 3 |
3.11 m |
3.93 m |
3.11 m x 3.93 m |
Utilities
|
Cable
|
Available |
|
Electricity
|
Installed |
|
Sewer
|
Installed |
https://www.realtor.ca/real-estate/28955664/22-sam-battaglia-crescent-georgina-sutton-jacksons-point-sutton-jacksons-point
