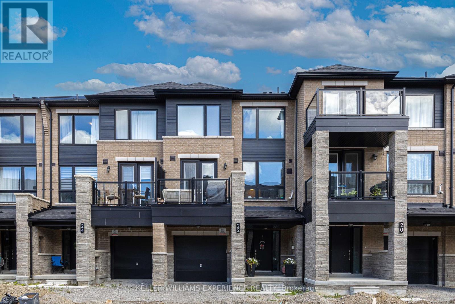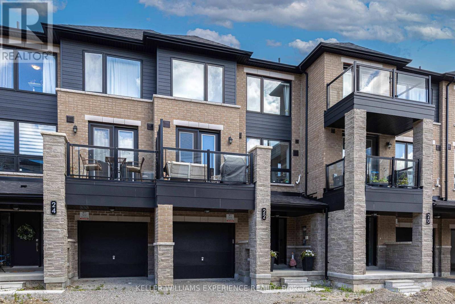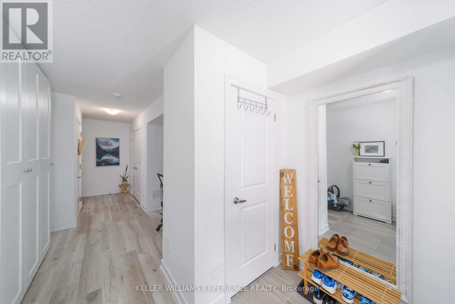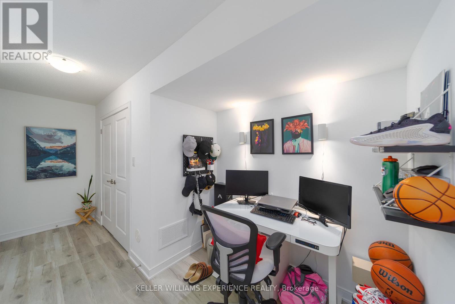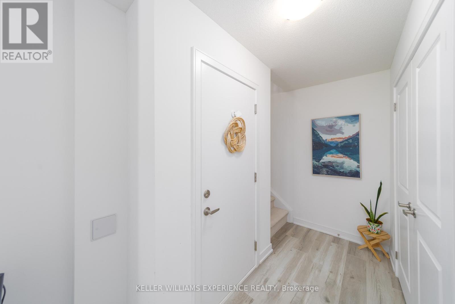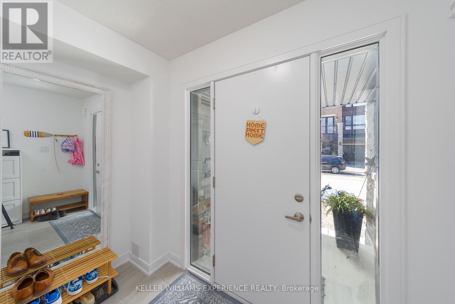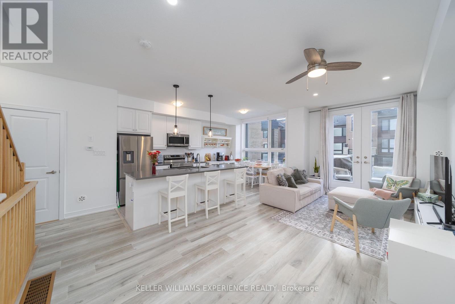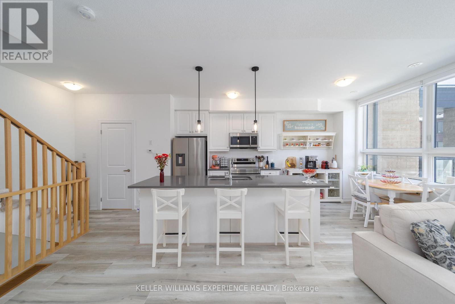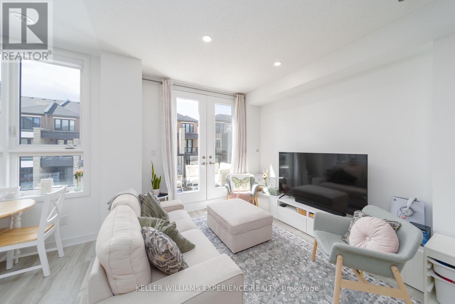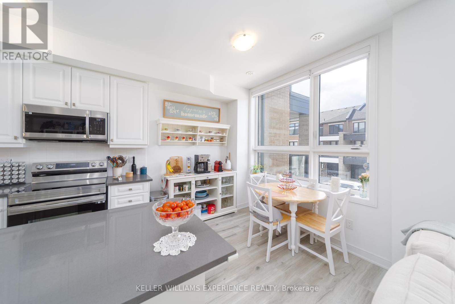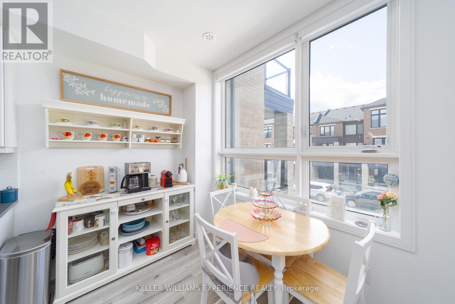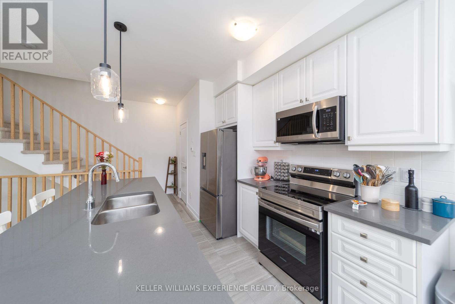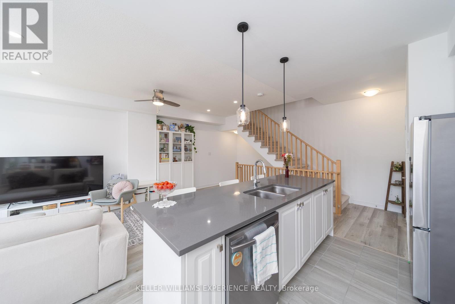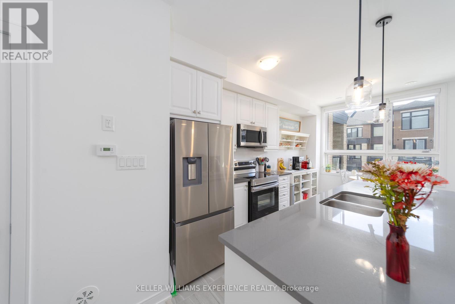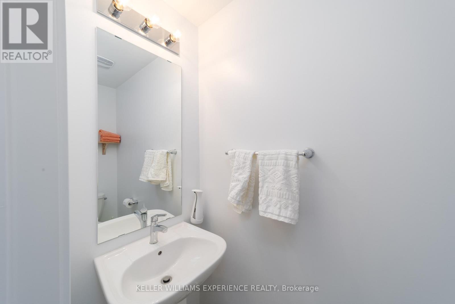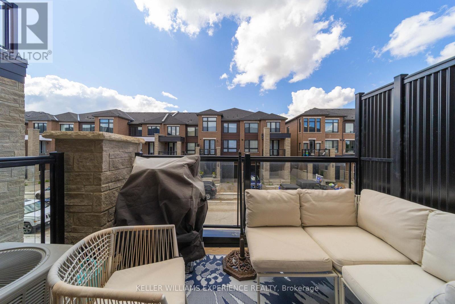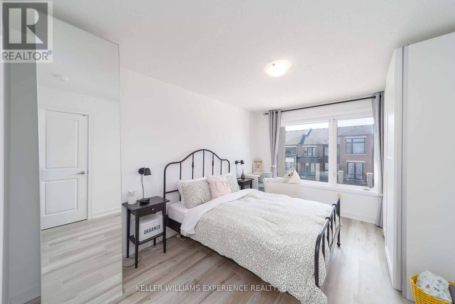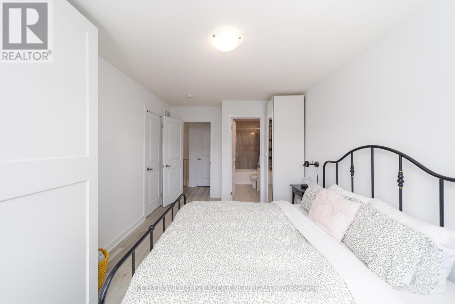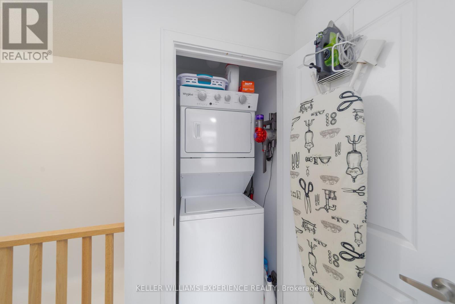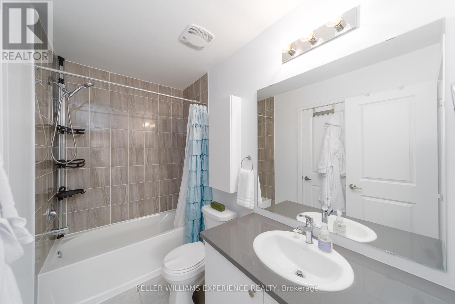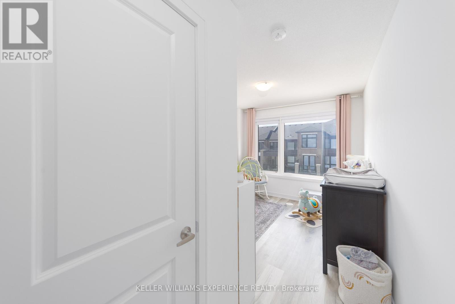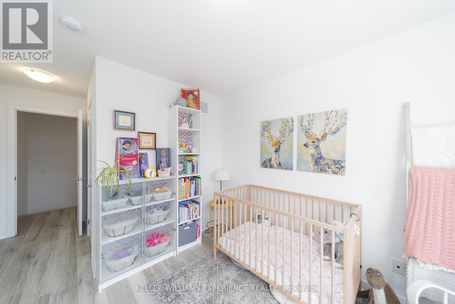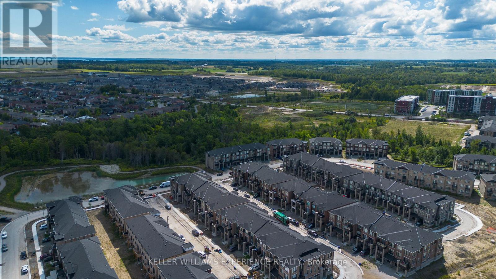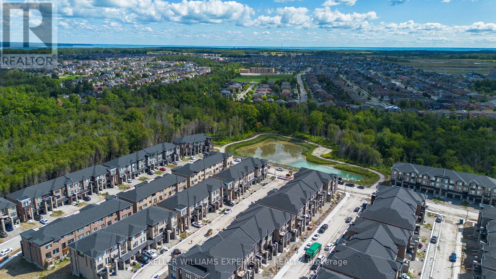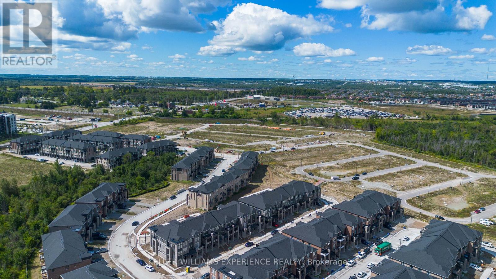22 Red Maple Lane Barrie (Innis-Shore), Ontario L9J 0N4
$599,000Maintenance, Parcel of Tied Land
$129.95 Monthly
Maintenance, Parcel of Tied Land
$129.95 MonthlyStep into contemporary living with this beautifully maintained, newly built three-storey townhouse, offering two spacious bedrooms, 1.5 bathrooms, and an open-concept design that maximizes space and light. The main floor welcomes you with 9' ceilings, sleek cabinetry, quartz countertops, and stainless steel appliances for a modern touch throughout. Both bedrooms upstairs provide comfort and privacy while giving you some well deserve time for rest. Perfectly situated in the vibrant Barrie South community, this home is minutes from Barrie South GO Station, Highway 400, the waterfront, and top amenities including shopping, dining, parks, and schools ideal for families and professionals seeking a seamless lifestyle. This isn't just a home it's an elevated way of living. (id:41954)
Property Details
| MLS® Number | S12370180 |
| Property Type | Single Family |
| Community Name | Innis-Shore |
| Amenities Near By | Golf Nearby, Park, Place Of Worship, Public Transit |
| Community Features | Community Centre |
| Equipment Type | Water Heater |
| Features | Flat Site |
| Parking Space Total | 2 |
| Rental Equipment Type | Water Heater |
| Structure | Porch |
Building
| Bathroom Total | 2 |
| Bedrooms Above Ground | 2 |
| Bedrooms Total | 2 |
| Age | 0 To 5 Years |
| Appliances | Water Heater, Dishwasher, Dryer, Range, Washer, Window Coverings, Refrigerator |
| Basement Development | Finished |
| Basement Type | N/a (finished) |
| Construction Style Attachment | Attached |
| Cooling Type | Central Air Conditioning |
| Exterior Finish | Brick, Concrete |
| Flooring Type | Tile, Vinyl |
| Foundation Type | Concrete |
| Half Bath Total | 1 |
| Heating Fuel | Natural Gas |
| Heating Type | Forced Air |
| Stories Total | 3 |
| Size Interior | 1100 - 1500 Sqft |
| Type | Row / Townhouse |
| Utility Water | Municipal Water |
Parking
| Attached Garage | |
| Garage |
Land
| Acreage | No |
| Land Amenities | Golf Nearby, Park, Place Of Worship, Public Transit |
| Sewer | Sanitary Sewer |
| Size Depth | 49 Ft ,4 In |
| Size Frontage | 20 Ft ,8 In |
| Size Irregular | 20.7 X 49.4 Ft |
| Size Total Text | 20.7 X 49.4 Ft|under 1/2 Acre |
| Zoning Description | Rm2 |
Rooms
| Level | Type | Length | Width | Dimensions |
|---|---|---|---|---|
| Second Level | Kitchen | 1.52 m | 2.89 m | 1.52 m x 2.89 m |
| Second Level | Dining Room | 2.43 m | 2.03 m | 2.43 m x 2.03 m |
| Second Level | Living Room | 5.48 m | 3.3 m | 5.48 m x 3.3 m |
| Second Level | Bathroom | 1.99 m | 0.78 m | 1.99 m x 0.78 m |
| Third Level | Bedroom | 3.97 m | 3.04 m | 3.97 m x 3.04 m |
| Third Level | Bedroom 2 | 3.2 m | 2.89 m | 3.2 m x 2.89 m |
| Third Level | Bedroom 3 | 1.96 m | 1.46 m | 1.96 m x 1.46 m |
| Third Level | Laundry Room | Measurements not available | ||
| Lower Level | Foyer | 2.81 m | 1.57 m | 2.81 m x 1.57 m |
| Lower Level | Office | 2.92 m | 2.84 m | 2.92 m x 2.84 m |
Utilities
| Cable | Available |
| Electricity | Installed |
| Sewer | Installed |
https://www.realtor.ca/real-estate/28790565/22-red-maple-lane-barrie-innis-shore-innis-shore
Interested?
Contact us for more information
