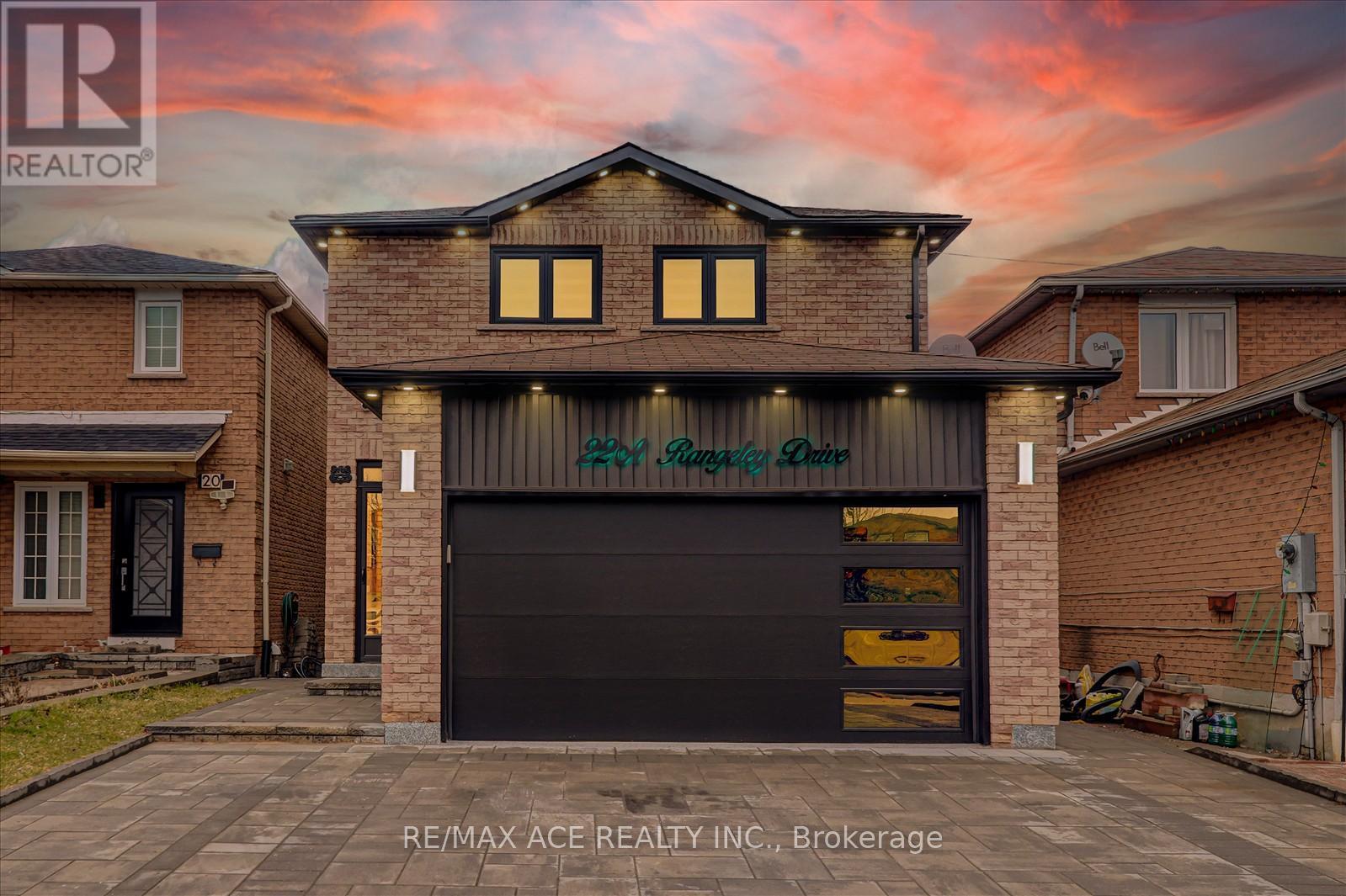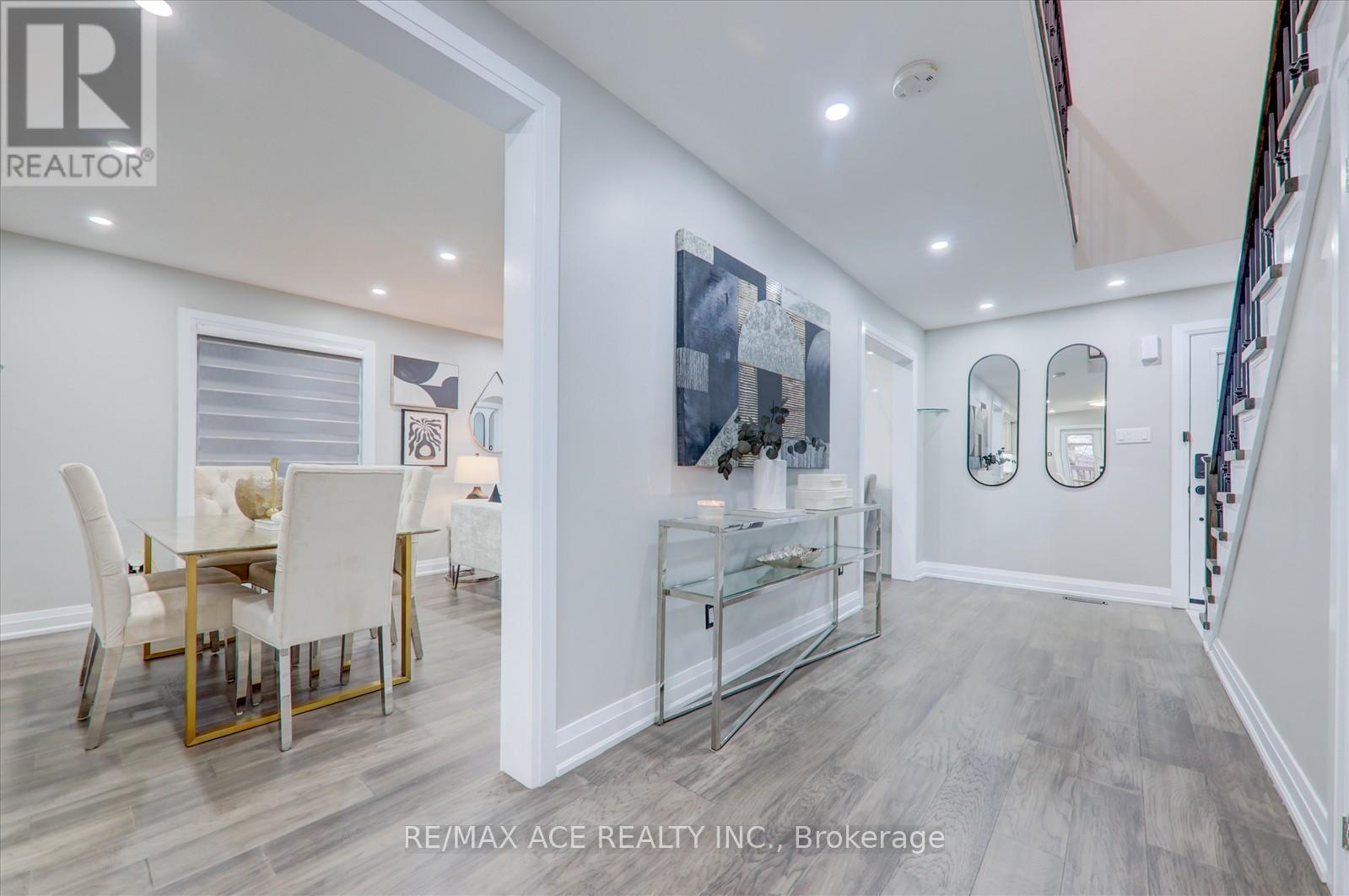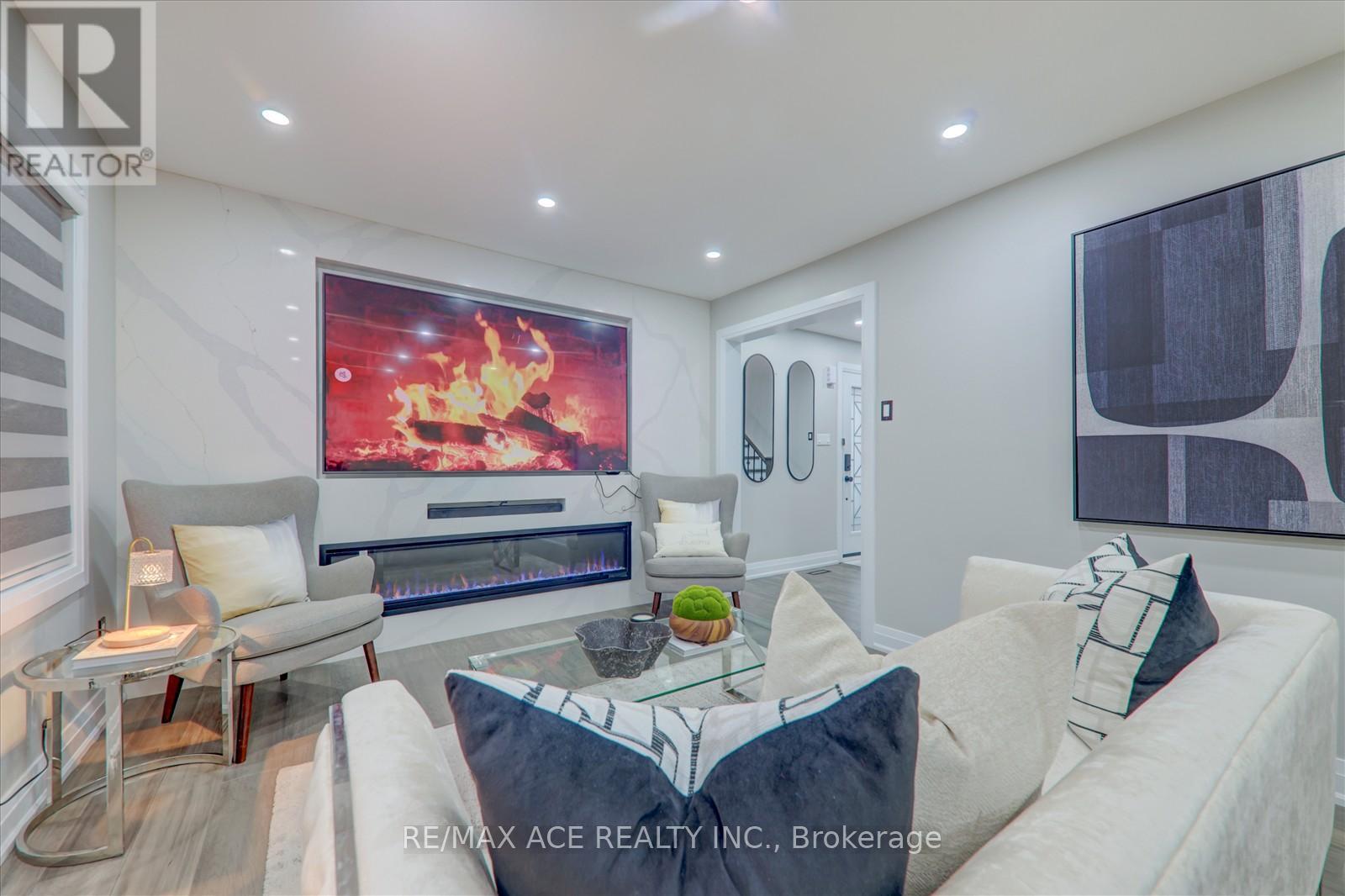22 Rangeley Drive Toronto (Rouge), Ontario M1B 5C1
$1,089,000
Beautiful 3-Bed, 4-Bath Detached Home with Walk-Out Basement in Desirable Rouge Neighbourhood! Over $200,000 in upgrades throughout the home, featuring high-end finishes such as over 100 pot lights and hardwood flooring throughout. Enjoy a custom-designed kitchen, perfect for entertaining, and recent updates including a new roof and furnace (2023) for peace of mind. A 32-inch TV is also included with the home! This well-maintained gem offers a smart layout with spacious living throughout. The main floor boasts a cozy family room with a fireplace and walkout to a large deck ideal for relaxing or hosting guests. The bright, open kitchen flows beautifully into the living space, making it perfect for everyday living. Upstairs, the generous primary bedroom features a private ensuite, along with two additional bedrooms that are perfect for family or guests. The finished walk-out basement adds valuable extra living space, complete with two additional bedrooms and a kitchen perfect for an in-law suite, rental potential, or a home office. The double-car garage adds extra convenience, and the home is ideally located just minutes from Hwy 407, shopping, top-rated schools, the Toronto Zoo, and scenic walking and biking trails. Don't miss your chance to own this upgraded, move-in-ready home in one of Scarborough's most sought-after communities. Book your showing today! (id:41954)
Open House
This property has open houses!
2:00 pm
Ends at:4:00 pm
2:00 pm
Ends at:4:00 pm
Property Details
| MLS® Number | E12087283 |
| Property Type | Single Family |
| Community Name | Rouge E11 |
| Features | Carpet Free, In-law Suite |
| Parking Space Total | 4 |
Building
| Bathroom Total | 4 |
| Bedrooms Above Ground | 3 |
| Bedrooms Below Ground | 2 |
| Bedrooms Total | 5 |
| Amenities | Fireplace(s) |
| Appliances | Central Vacuum, Water Heater, All, Blinds, Cooktop, Dishwasher, Dryer, Microwave, Oven, Stove, Washer, Window Coverings, Refrigerator |
| Basement Development | Finished |
| Basement Features | Walk-up |
| Basement Type | N/a (finished) |
| Construction Style Attachment | Detached |
| Cooling Type | Central Air Conditioning |
| Exterior Finish | Brick |
| Fireplace Present | Yes |
| Foundation Type | Concrete |
| Half Bath Total | 1 |
| Heating Fuel | Natural Gas |
| Heating Type | Forced Air |
| Stories Total | 2 |
| Size Interior | 1500 - 2000 Sqft |
| Type | House |
| Utility Water | Municipal Water |
Parking
| Attached Garage | |
| Garage |
Land
| Acreage | No |
| Sewer | Sanitary Sewer |
| Size Depth | 101 Ft |
| Size Frontage | 29 Ft ,6 In |
| Size Irregular | 29.5 X 101 Ft |
| Size Total Text | 29.5 X 101 Ft |
Rooms
| Level | Type | Length | Width | Dimensions |
|---|---|---|---|---|
| Second Level | Primary Bedroom | 5.8 m | 3.7 m | 5.8 m x 3.7 m |
| Second Level | Bedroom 2 | 5.1 m | 3.6 m | 5.1 m x 3.6 m |
| Second Level | Bedroom 3 | 4 m | 2.9 m | 4 m x 2.9 m |
| Basement | Recreational, Games Room | Measurements not available | ||
| Ground Level | Living Room | 5.6 m | 3.6 m | 5.6 m x 3.6 m |
| Ground Level | Dining Room | 5.6 m | 3.6 m | 5.6 m x 3.6 m |
| Ground Level | Kitchen | 5.1 m | 2.9 m | 5.1 m x 2.9 m |
| Ground Level | Family Room | 3.9 m | 3.5 m | 3.9 m x 3.5 m |
https://www.realtor.ca/real-estate/28177996/22-rangeley-drive-toronto-rouge-rouge-e11
Interested?
Contact us for more information












































