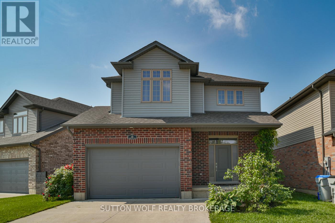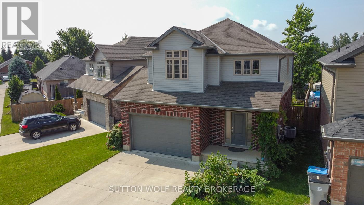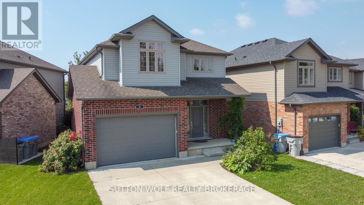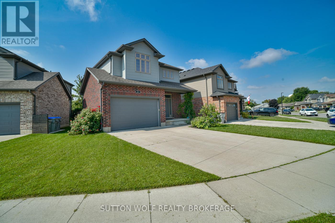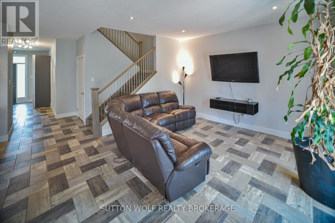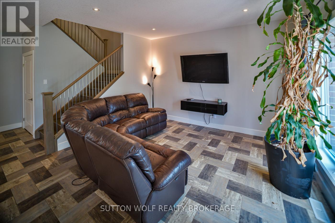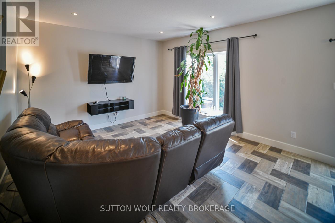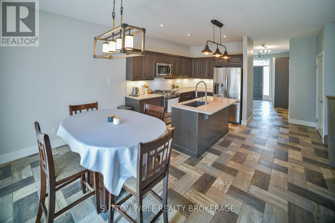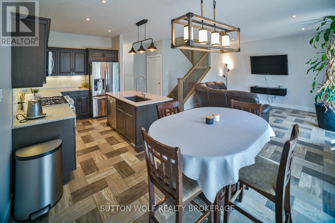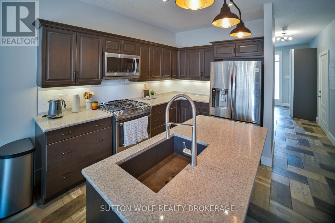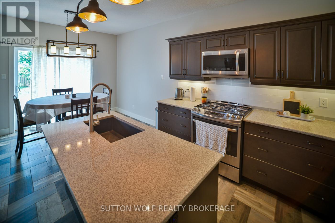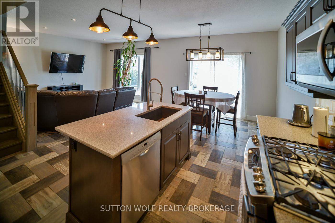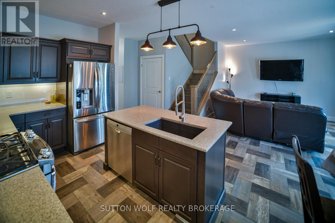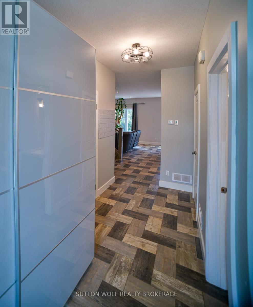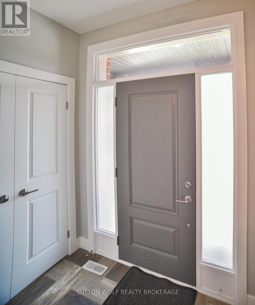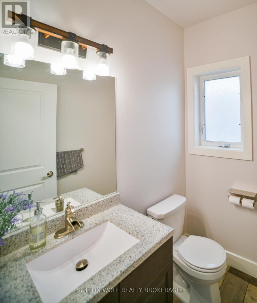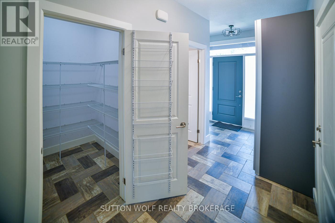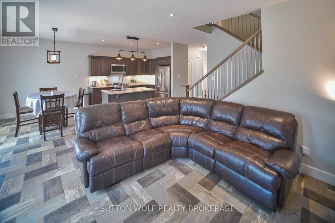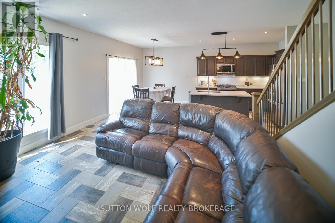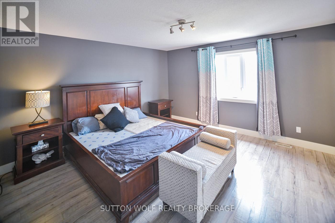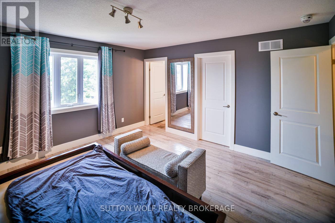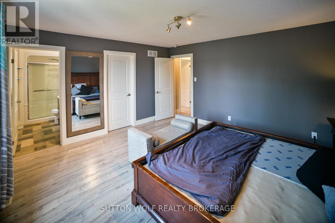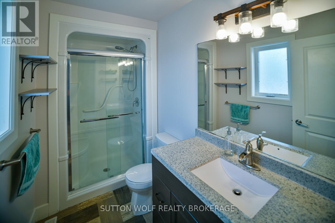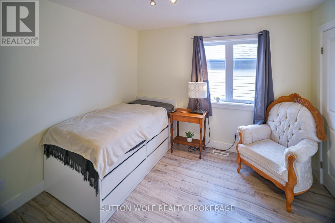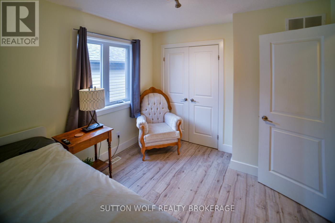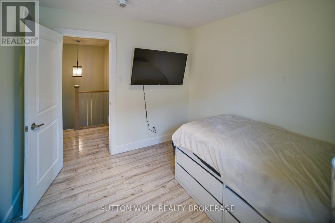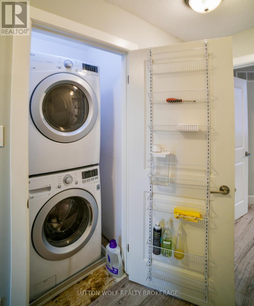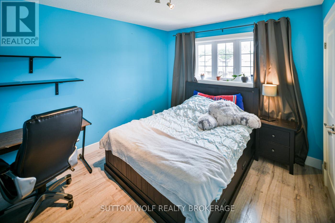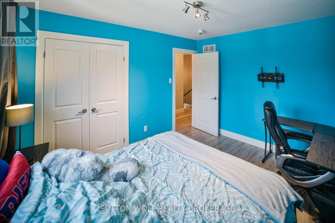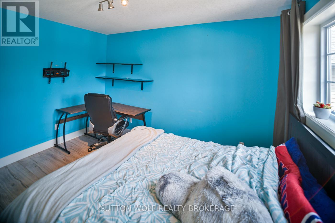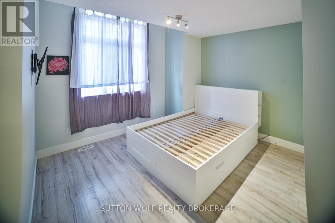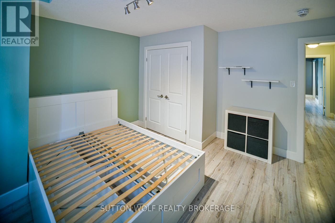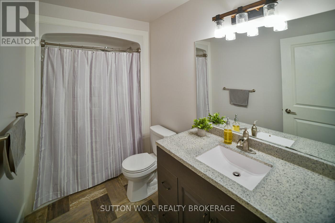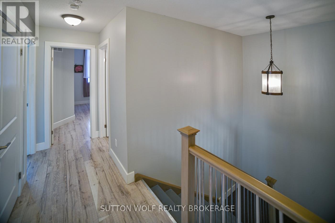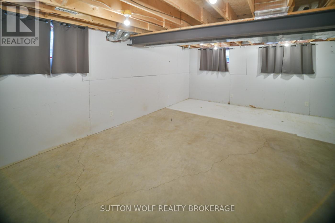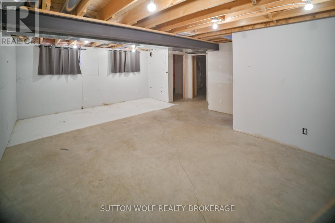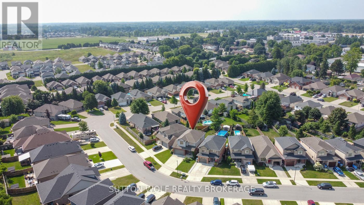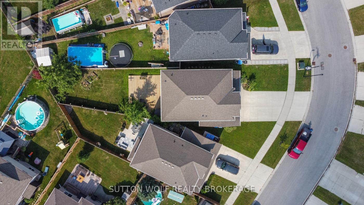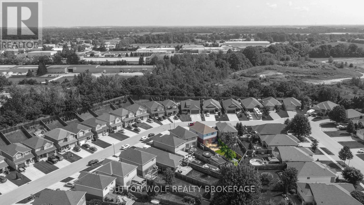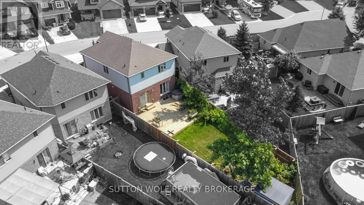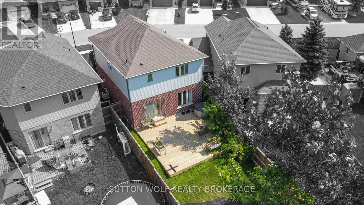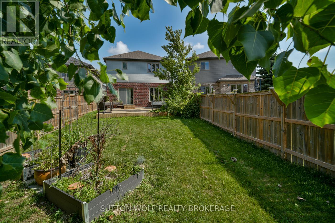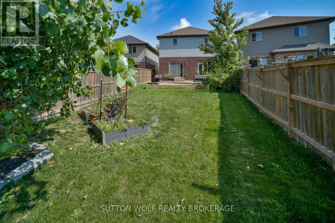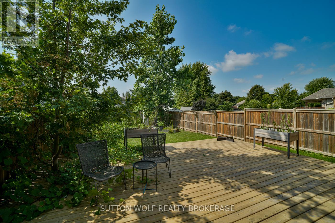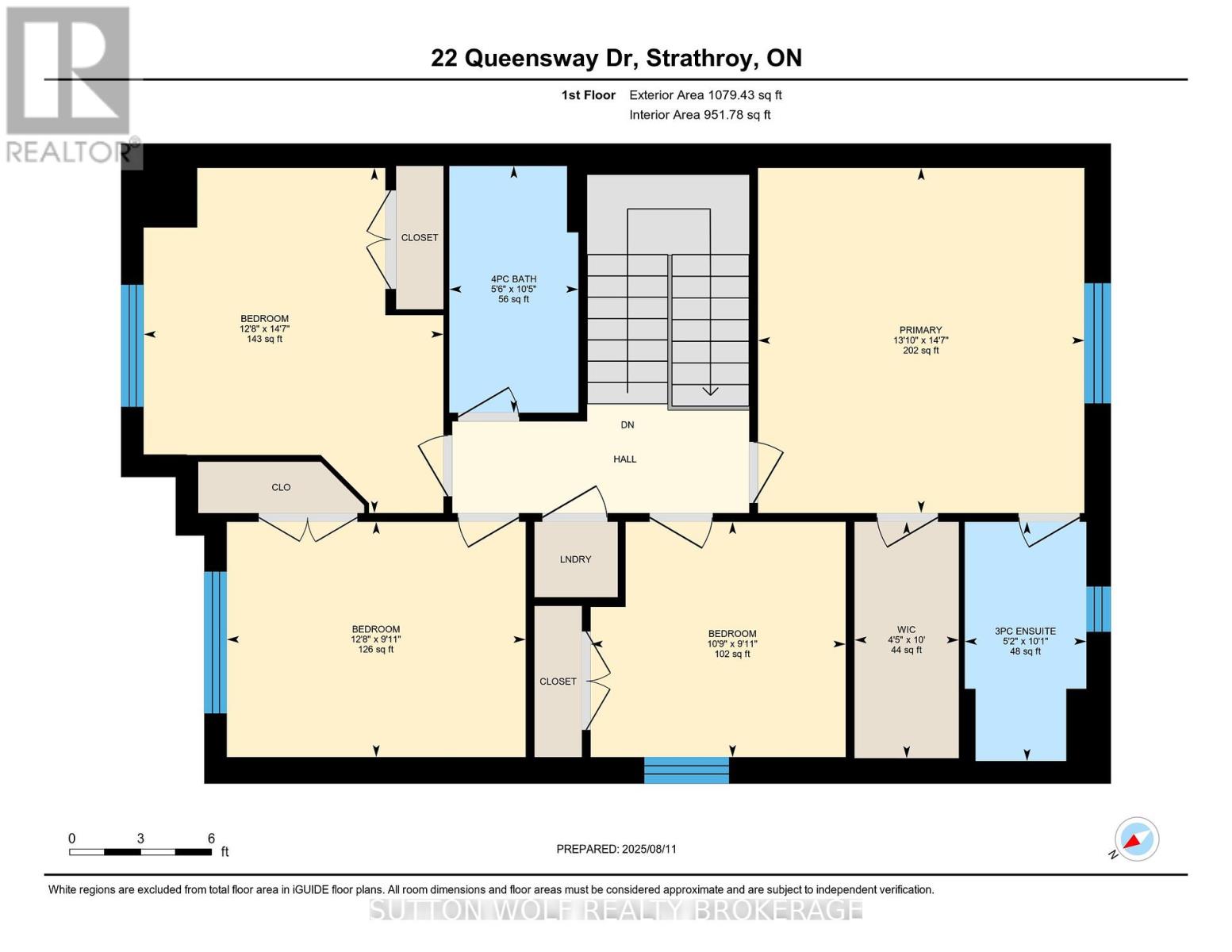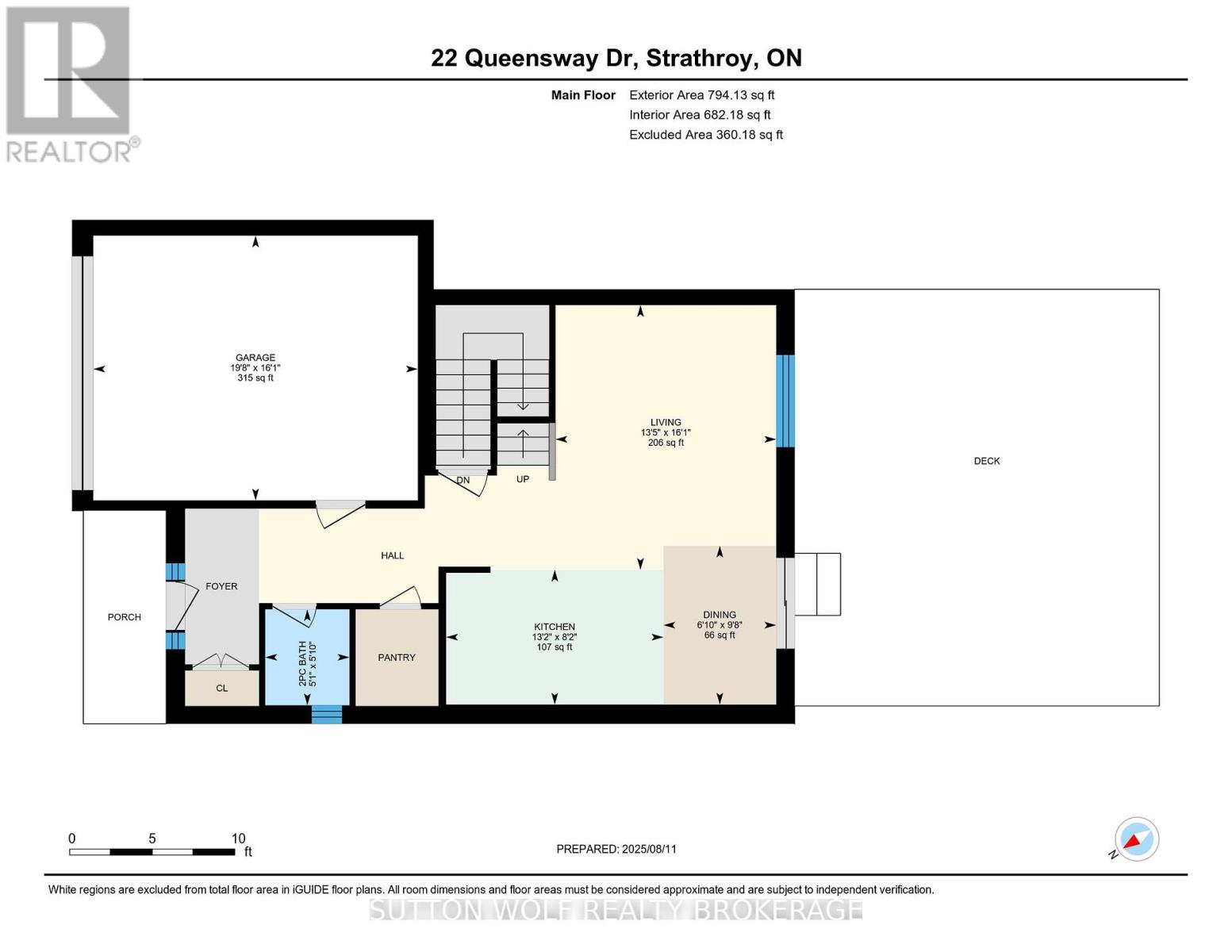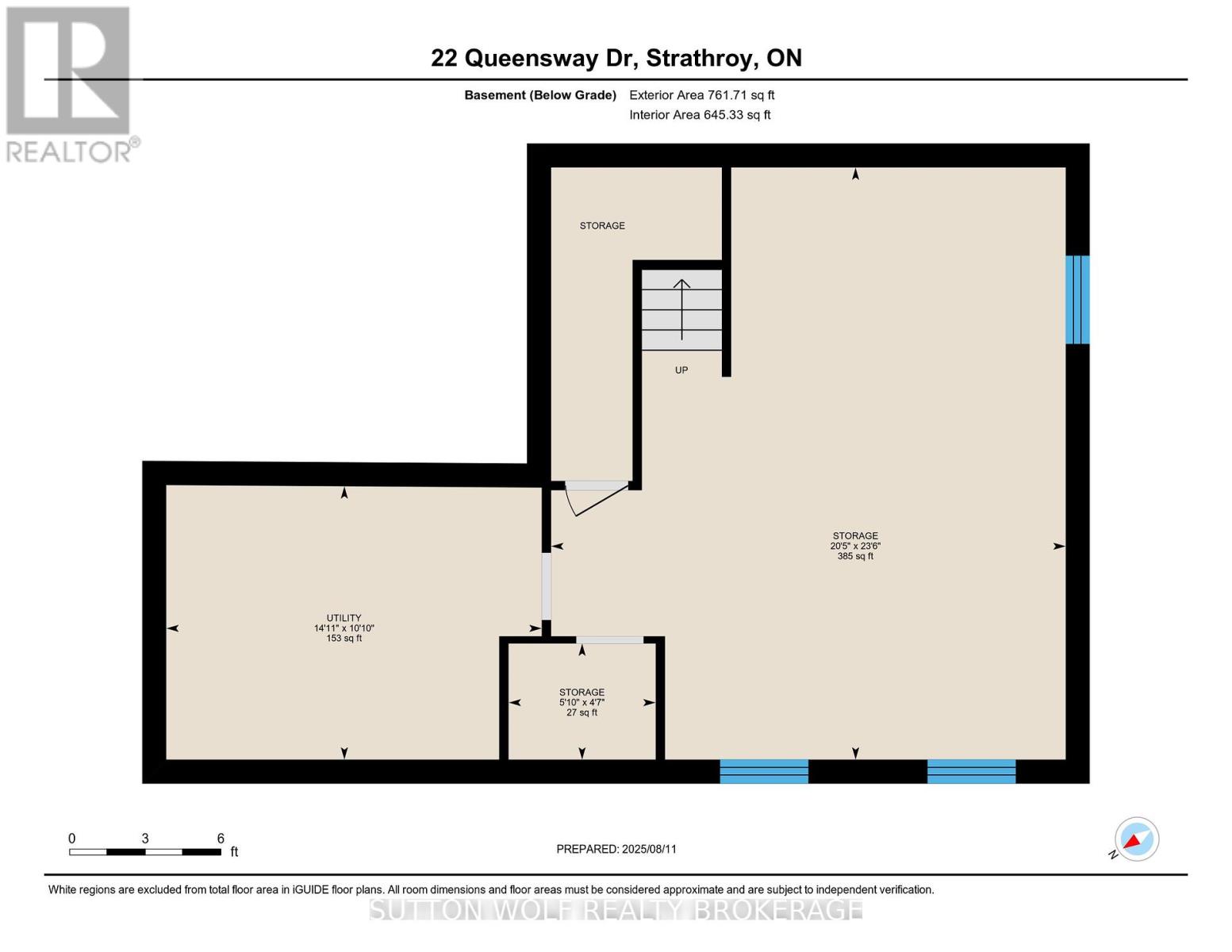22 Queensway Drive Strathroy-Caradoc (Se), Ontario N7G 4M3
4 Bedroom
3 Bathroom
1500 - 2000 sqft
Central Air Conditioning
Forced Air
$609,900
Welcome to 22 Queensway Drive, this amazing spotless 2-storey, 4-bedroom, 2.5 bathroom home, Bright open kitchen and living room with engineered stone tile throughout the main floor, walk-in pantry, built-in front closet from Ikea ($3,000.00), patio doors off kitchen to 20 x 30 deck and totally fenced yard. 2nd floor has 4 spacious bedrooms, a 3-piece ensuite of the primary bedroom, 2nd floor laundry, 7 appliances included, 8 x 10 shed, closing date can be immediate or anytime. (id:41954)
Property Details
| MLS® Number | X12339517 |
| Property Type | Single Family |
| Community Name | SE |
| Parking Space Total | 3 |
Building
| Bathroom Total | 3 |
| Bedrooms Above Ground | 4 |
| Bedrooms Total | 4 |
| Age | 6 To 15 Years |
| Appliances | Central Vacuum, Water Heater, Dishwasher, Dryer, Freezer, Microwave, Stove, Washer, Refrigerator |
| Basement Type | Full |
| Construction Style Attachment | Detached |
| Cooling Type | Central Air Conditioning |
| Exterior Finish | Brick |
| Foundation Type | Concrete |
| Half Bath Total | 1 |
| Heating Fuel | Natural Gas |
| Heating Type | Forced Air |
| Stories Total | 2 |
| Size Interior | 1500 - 2000 Sqft |
| Type | House |
| Utility Water | Municipal Water |
Parking
| Attached Garage | |
| Garage |
Land
| Acreage | No |
| Sewer | Sanitary Sewer |
| Size Depth | 152 Ft ,4 In |
| Size Frontage | 48 Ft ,3 In |
| Size Irregular | 48.3 X 152.4 Ft |
| Size Total Text | 48.3 X 152.4 Ft |
Rooms
| Level | Type | Length | Width | Dimensions |
|---|---|---|---|---|
| Second Level | Family Room | 372 m | 5.07 m | 372 m x 5.07 m |
| Second Level | Primary Bedroom | 4.62 m | 5.49 m | 4.62 m x 5.49 m |
| Second Level | Bedroom 2 | 3.87 m | 4.48 m | 3.87 m x 4.48 m |
| Second Level | Bedroom 3 | 3.05 m | 5.04 m | 3.05 m x 5.04 m |
| Second Level | Bedroom 4 | 3.34 m | 2.97 m | 3.34 m x 2.97 m |
| Main Level | Kitchen | 4.08 m | 5.39 m | 4.08 m x 5.39 m |
| Main Level | Dining Room | 4.27 m | 5.13 m | 4.27 m x 5.13 m |
| Main Level | Laundry Room | 2.37 m | 2.46 m | 2.37 m x 2.46 m |
| Main Level | Living Room | 4.52 m | 5.5 m | 4.52 m x 5.5 m |
| Main Level | Den | 2.93 m | 4.19 m | 2.93 m x 4.19 m |
| Main Level | Mud Room | 2.42 m | 3.23 m | 2.42 m x 3.23 m |
https://www.realtor.ca/real-estate/28721984/22-queensway-drive-strathroy-caradoc-se-se
Interested?
Contact us for more information
