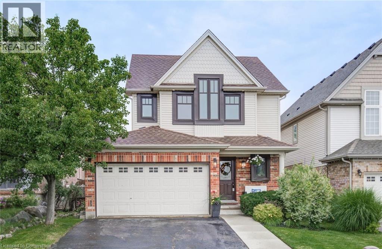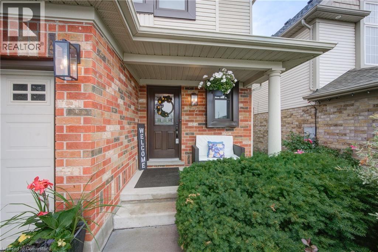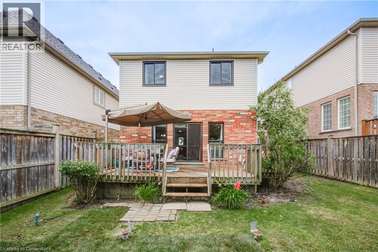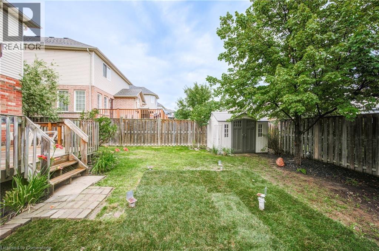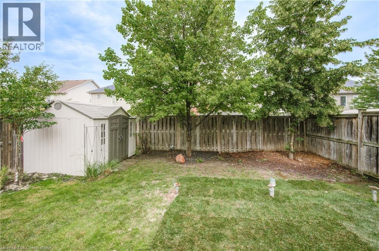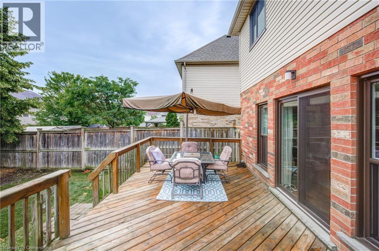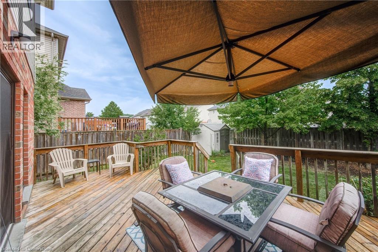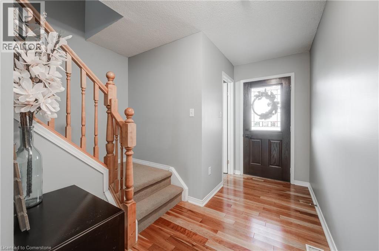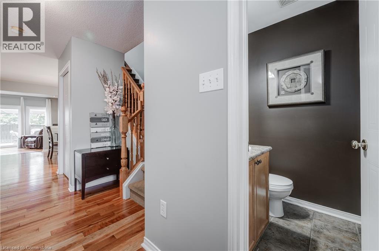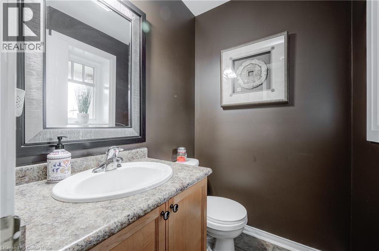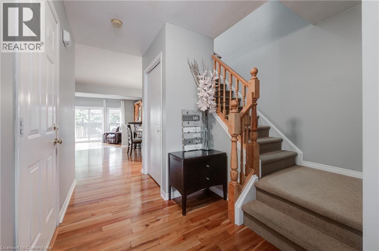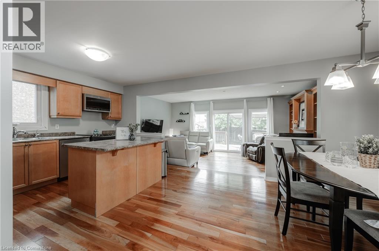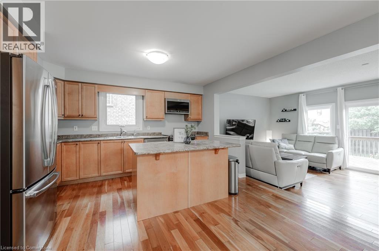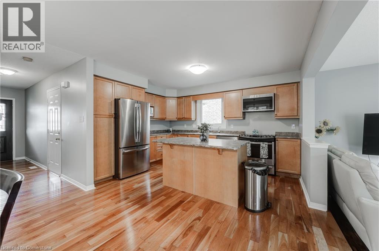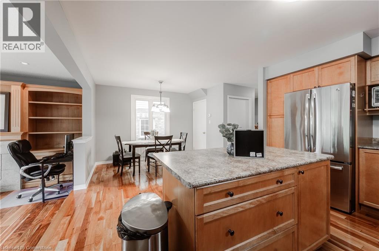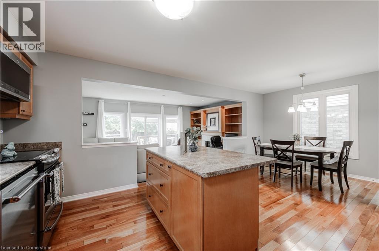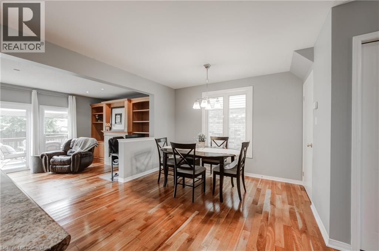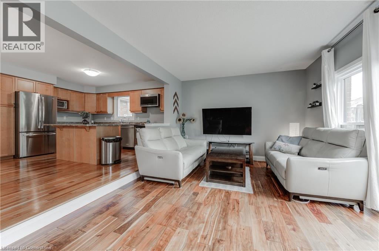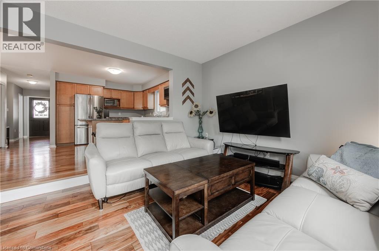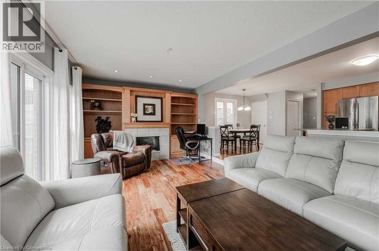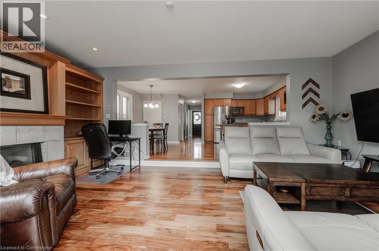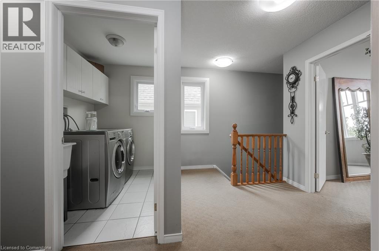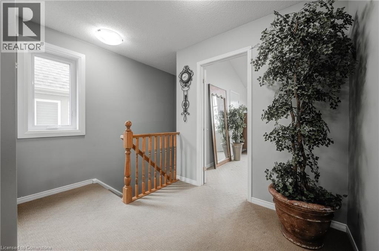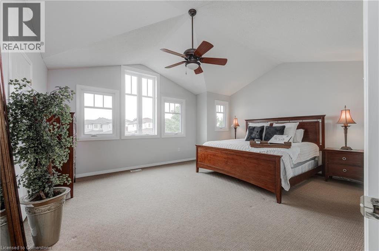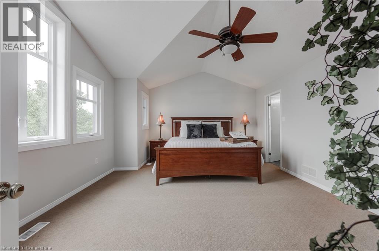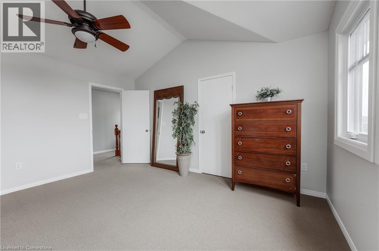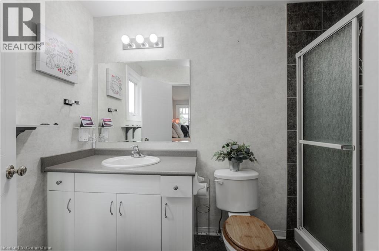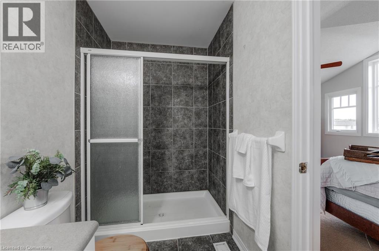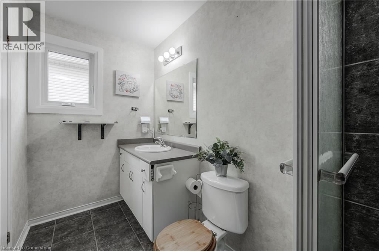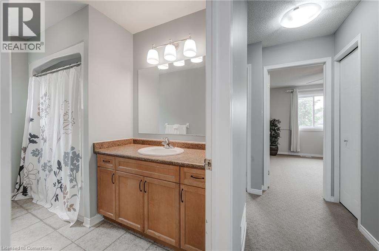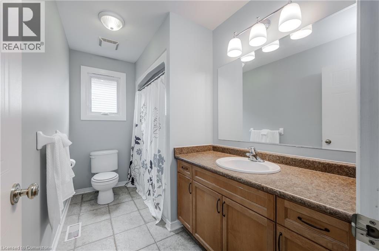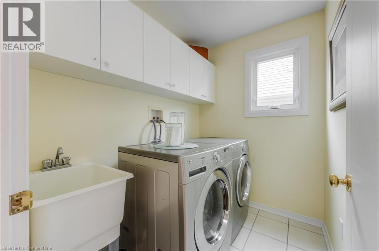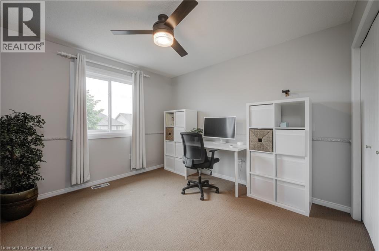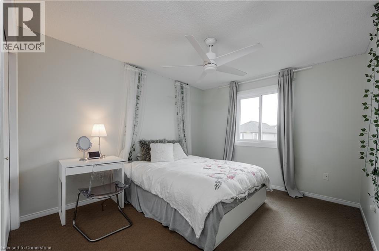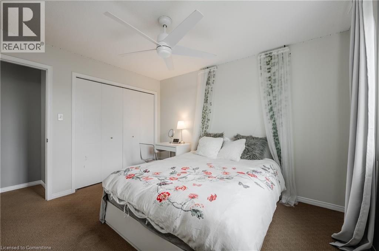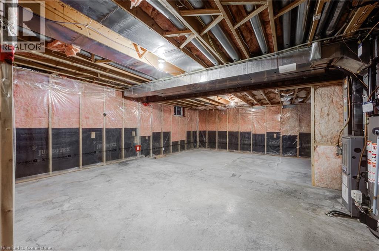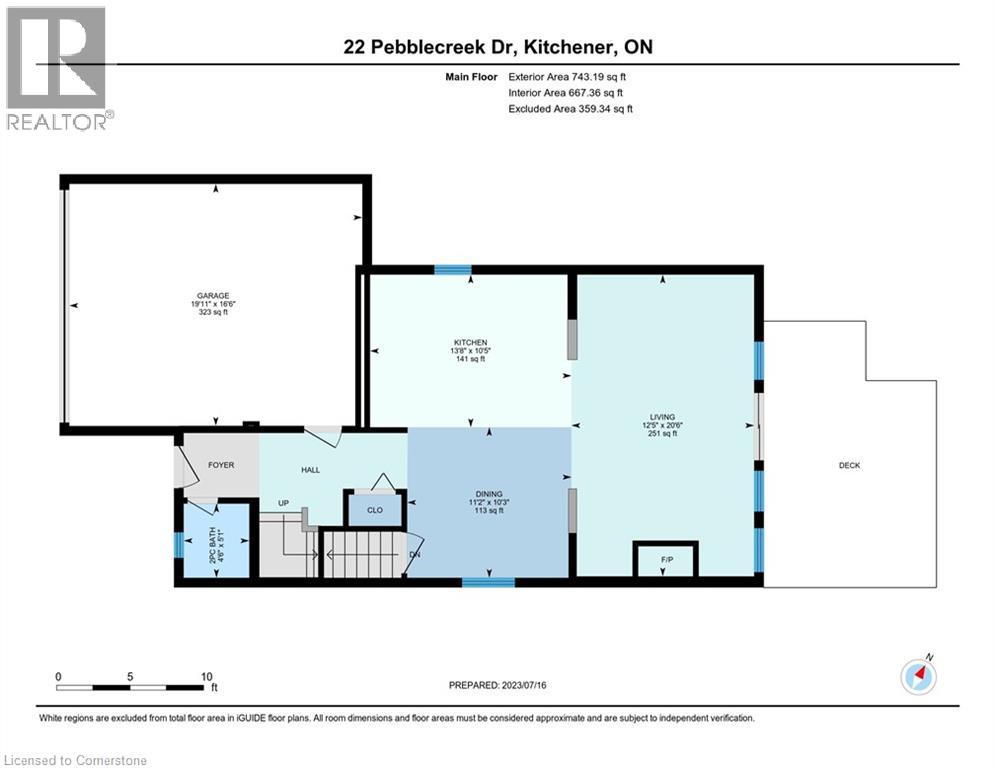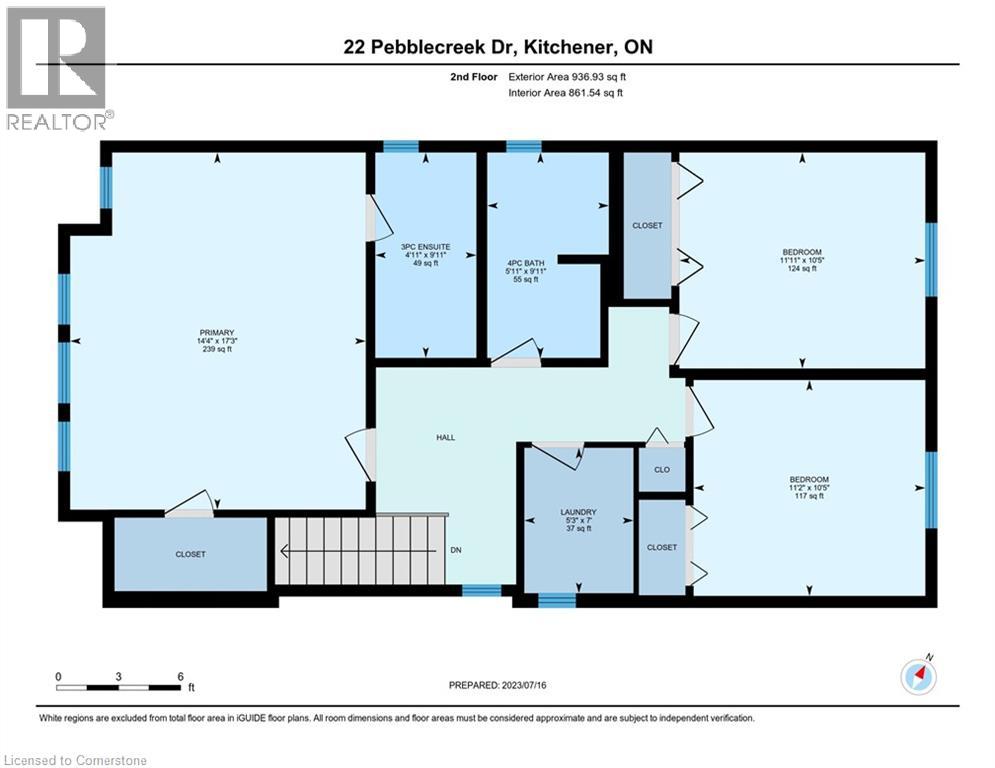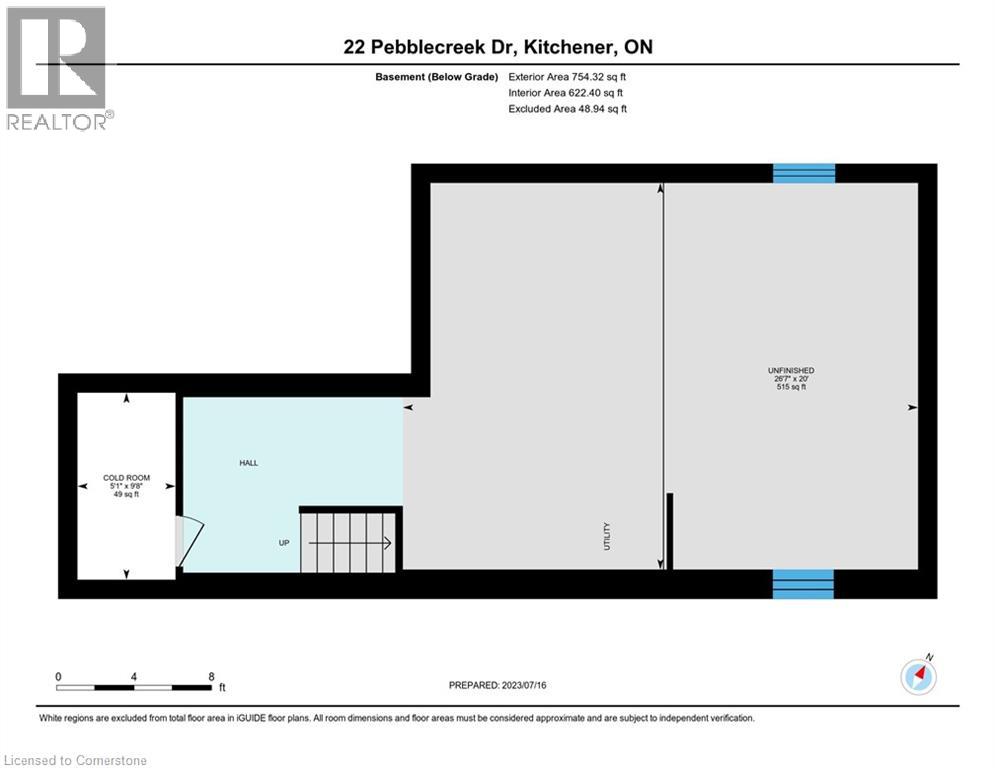3 Bedroom
3 Bathroom
1680 sqft
2 Level
Central Air Conditioning
Forced Air
$899,900
SKI, GOLF & SCHOOLS - UPGRADED FAMILY HOME IN LACKNER WOODS— a beautifully upgraded, former builder’s model home in the highly sought-after Lackner Woods neighbourhood. Just minutes from Chicopee Ski Resort, golf courses, and endless outdoor adventure, this property blends comfort, convenience, and charm. Step inside to a bright and spacious open-concept layout featuring Brazilian hardwood floors, and large garden sliders that lead to a private deck and fully fenced backyard—perfect for entertaining or simply enjoying a quiet evening outdoors. The kitchen offers plenty of storage and functionality, complete with breakfast bar seating for casual dining and morning coffee. With 3 generously sized bedrooms, 2.5 bathrooms, and over 1,600 sqft in addition to a lower level waiting for your finishing touches. The primary suite is filled with natural light and provides ample room to unwind. Major upgrades include new windows, front door, and patio door (2019), and a new roof (2017), offering peace of mind for years to come. Located within walking distance to Chicopee Hills Public School and close to highly ranked schools, shopping, trails, and with easy access to the 401, Guelph, and Cambridge—this is a home you don’t want to miss! (id:41954)
Property Details
|
MLS® Number
|
40757546 |
|
Property Type
|
Single Family |
|
Amenities Near By
|
Park, Public Transit, Schools, Shopping |
|
Community Features
|
Quiet Area |
|
Equipment Type
|
Water Heater |
|
Features
|
Paved Driveway, Sump Pump, Automatic Garage Door Opener |
|
Parking Space Total
|
3 |
|
Rental Equipment Type
|
Water Heater |
|
Structure
|
Shed |
Building
|
Bathroom Total
|
3 |
|
Bedrooms Above Ground
|
3 |
|
Bedrooms Total
|
3 |
|
Appliances
|
Water Softener |
|
Architectural Style
|
2 Level |
|
Basement Development
|
Unfinished |
|
Basement Type
|
Full (unfinished) |
|
Constructed Date
|
2005 |
|
Construction Style Attachment
|
Detached |
|
Cooling Type
|
Central Air Conditioning |
|
Exterior Finish
|
Vinyl Siding |
|
Foundation Type
|
Poured Concrete |
|
Half Bath Total
|
1 |
|
Heating Fuel
|
Natural Gas |
|
Heating Type
|
Forced Air |
|
Stories Total
|
2 |
|
Size Interior
|
1680 Sqft |
|
Type
|
House |
|
Utility Water
|
Municipal Water |
Parking
Land
|
Access Type
|
Highway Nearby |
|
Acreage
|
No |
|
Fence Type
|
Fence |
|
Land Amenities
|
Park, Public Transit, Schools, Shopping |
|
Sewer
|
Municipal Sewage System |
|
Size Depth
|
113 Ft |
|
Size Frontage
|
36 Ft |
|
Size Total Text
|
Under 1/2 Acre |
|
Zoning Description
|
Res-3 |
Rooms
| Level |
Type |
Length |
Width |
Dimensions |
|
Second Level |
Bedroom |
|
|
11'2'' x 10'5'' |
|
Second Level |
Bedroom |
|
|
11'11'' x 10'5'' |
|
Second Level |
Laundry Room |
|
|
5'3'' x 7'0'' |
|
Second Level |
4pc Bathroom |
|
|
Measurements not available |
|
Second Level |
Full Bathroom |
|
|
Measurements not available |
|
Second Level |
Primary Bedroom |
|
|
14'4'' x 17'3'' |
|
Main Level |
Living Room |
|
|
12'5'' x 20'6'' |
|
Main Level |
Kitchen |
|
|
13'8'' x 10'5'' |
|
Main Level |
Dining Room |
|
|
11'2'' x 10'3'' |
|
Main Level |
2pc Bathroom |
|
|
Measurements not available |
https://www.realtor.ca/real-estate/28693592/22-pebblecreek-drive-kitchener
