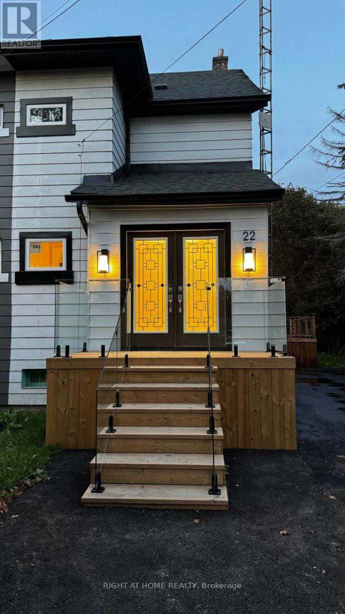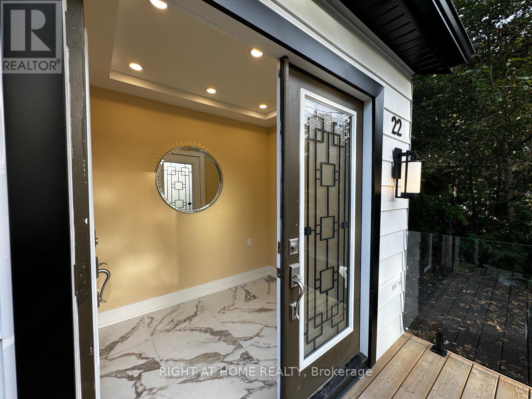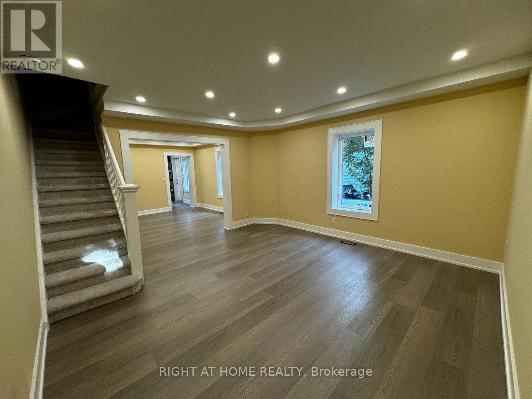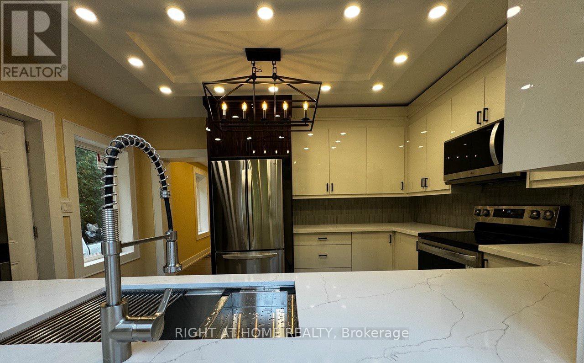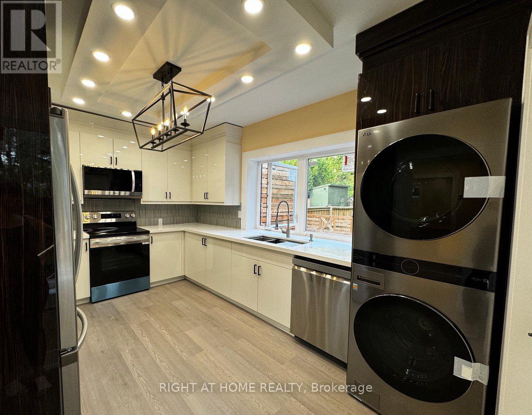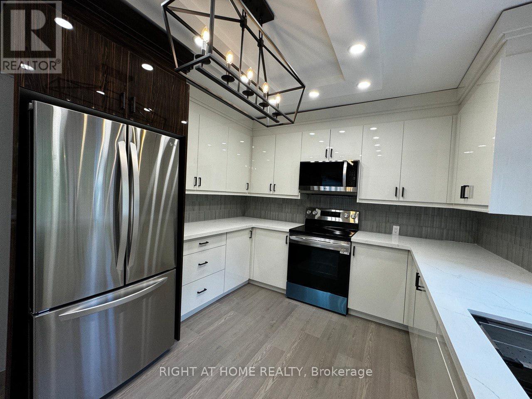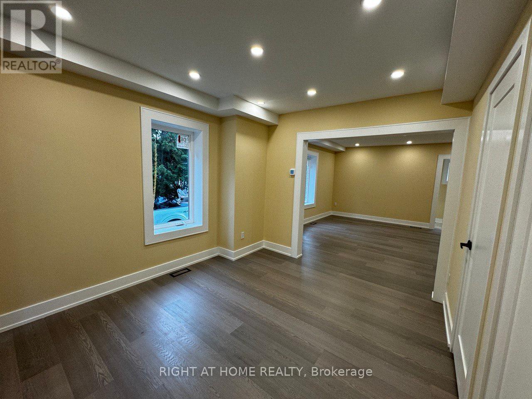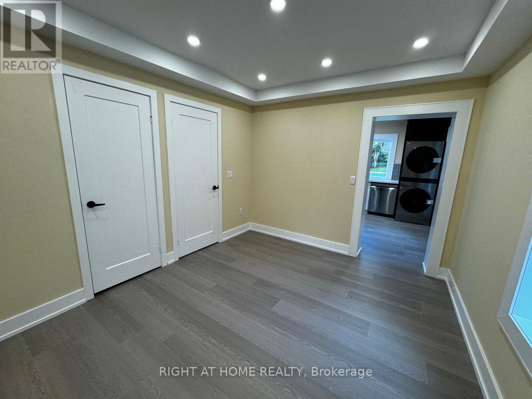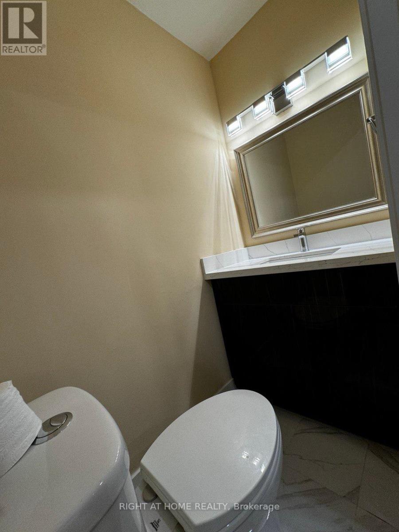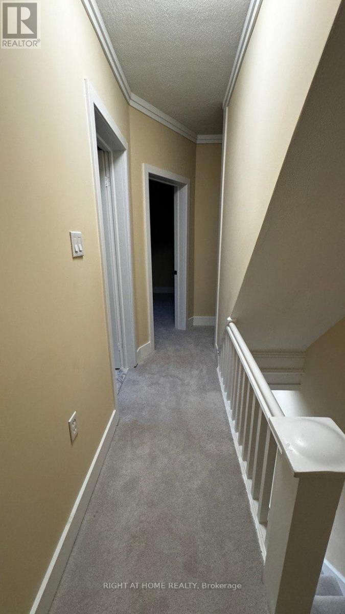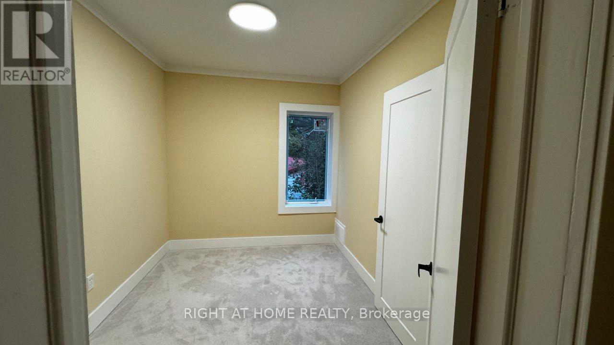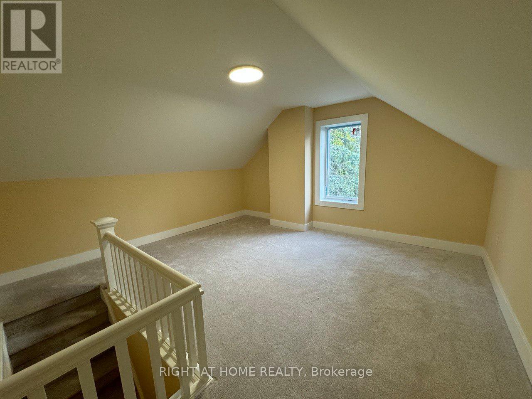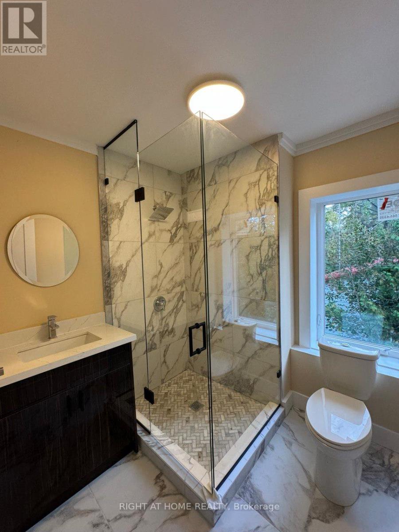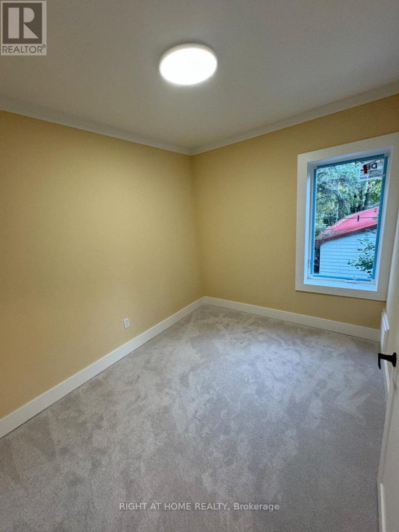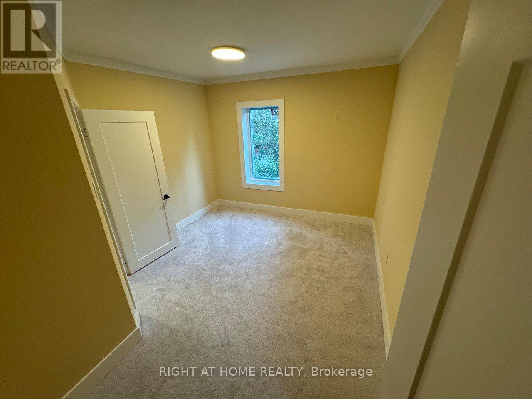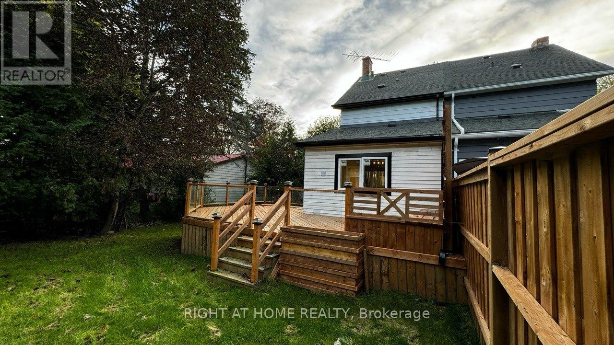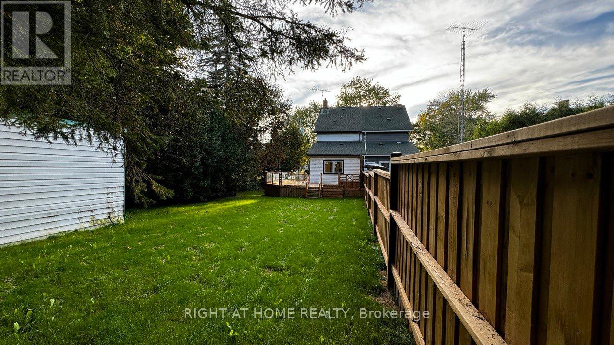3 Bedroom
2 Bathroom
1100 - 1500 sqft
Central Air Conditioning
Forced Air
$399,000
Welcome to a family friendly neighborhood . Fully upgraded semi detached home with lots of natural light ,Great home for the growing family with amazing kitchen including all SS LG appliances and new high glass cabinet and new lighting fixture , 3 good sized bedrooms with a full glass shower bathroom and all new window and carpet. This property is a must to see from its luxury foyer to an amazing deck outside in the backyard with stunning view pure nature. Using all glass railing porch and backyard deck with all new asphalt drive way and new fresh grass . (id:41954)
Property Details
|
MLS® Number
|
X12305215 |
|
Property Type
|
Single Family |
|
Community Name
|
Marmora Ward |
|
Equipment Type
|
Air Conditioner, Water Heater, Furnace |
|
Parking Space Total
|
4 |
|
Rental Equipment Type
|
Air Conditioner, Water Heater, Furnace |
Building
|
Bathroom Total
|
2 |
|
Bedrooms Above Ground
|
3 |
|
Bedrooms Total
|
3 |
|
Basement Development
|
Unfinished |
|
Basement Type
|
N/a (unfinished) |
|
Construction Style Attachment
|
Semi-detached |
|
Cooling Type
|
Central Air Conditioning |
|
Exterior Finish
|
Aluminum Siding |
|
Flooring Type
|
Laminate, Tile |
|
Foundation Type
|
Block |
|
Half Bath Total
|
1 |
|
Heating Fuel
|
Natural Gas |
|
Heating Type
|
Forced Air |
|
Stories Total
|
3 |
|
Size Interior
|
1100 - 1500 Sqft |
|
Type
|
House |
|
Utility Water
|
Municipal Water |
Parking
Land
|
Acreage
|
No |
|
Sewer
|
Sanitary Sewer |
|
Size Depth
|
156 Ft ,7 In |
|
Size Frontage
|
36 Ft ,8 In |
|
Size Irregular
|
36.7 X 156.6 Ft |
|
Size Total Text
|
36.7 X 156.6 Ft |
Rooms
| Level |
Type |
Length |
Width |
Dimensions |
|
Second Level |
Bedroom |
3.08 m |
2.53 m |
3.08 m x 2.53 m |
|
Second Level |
Bedroom 2 |
3.99 m |
3.07 m |
3.99 m x 3.07 m |
|
Second Level |
Bathroom |
2.26 m |
2.29 m |
2.26 m x 2.29 m |
|
Third Level |
Bedroom 3 |
4.27 m |
4.3 m |
4.27 m x 4.3 m |
|
Main Level |
Living Room |
4.3 m |
4.26 m |
4.3 m x 4.26 m |
|
Main Level |
Dining Room |
3.07 m |
3.38 m |
3.07 m x 3.38 m |
|
Main Level |
Kitchen |
3.08 m |
4.27 m |
3.08 m x 4.27 m |
|
Main Level |
Bathroom |
1.54 m |
0.91 m |
1.54 m x 0.91 m |
|
Main Level |
Foyer |
1.54 m |
2.16 m |
1.54 m x 2.16 m |
https://www.realtor.ca/real-estate/28649161/22-obrien-street-marmora-and-lake-marmora-ward-marmora-ward
