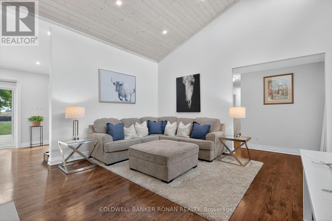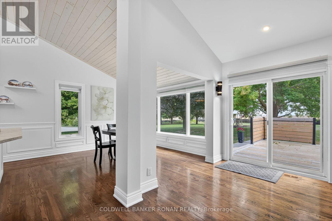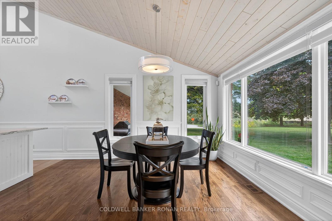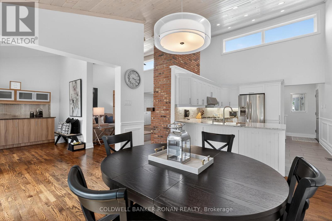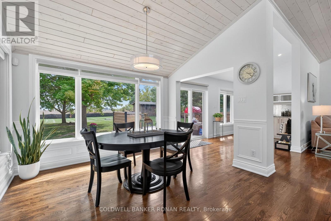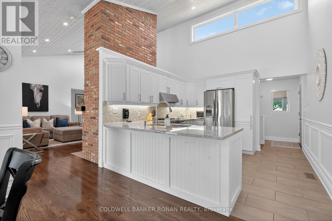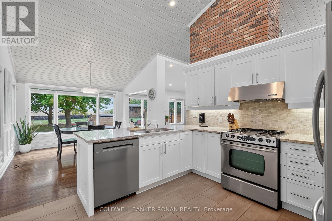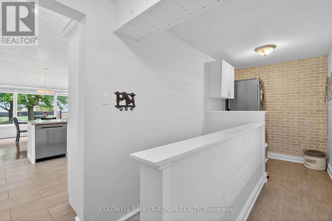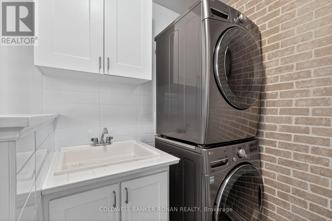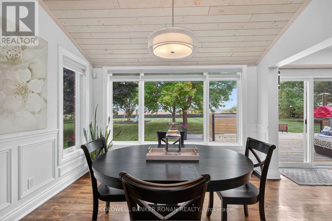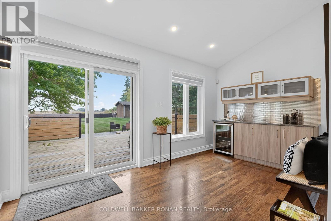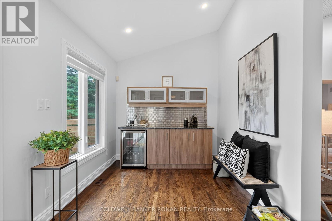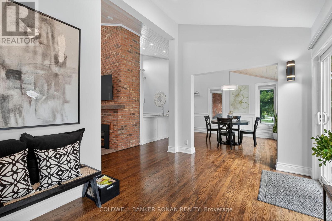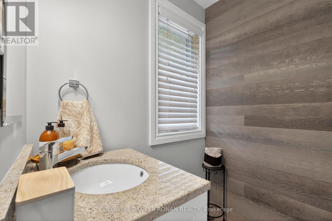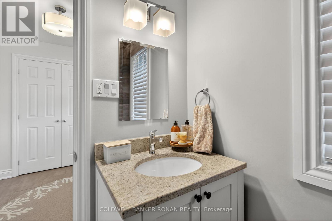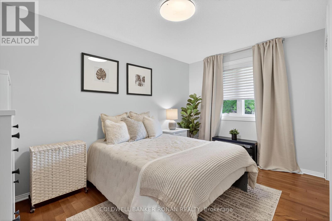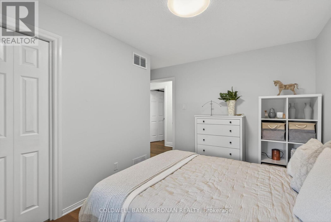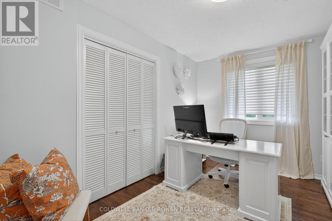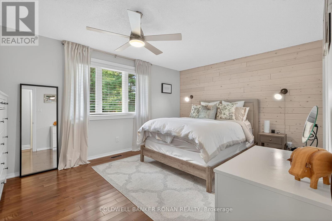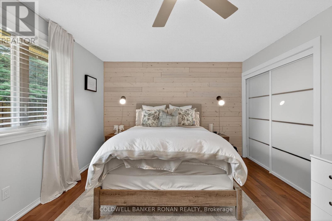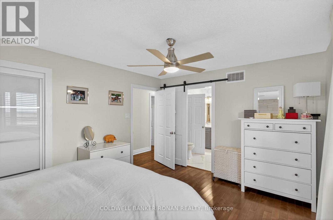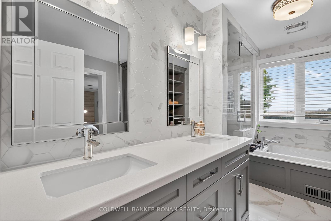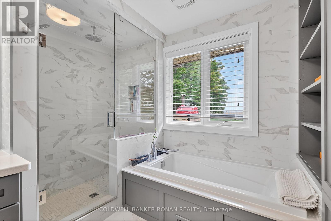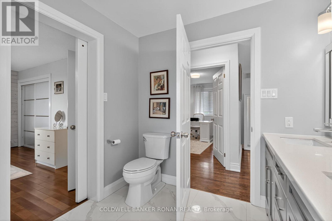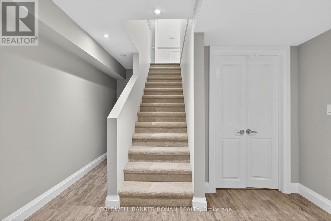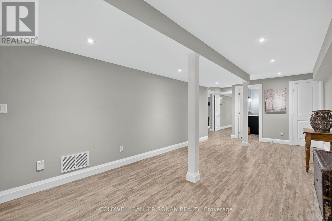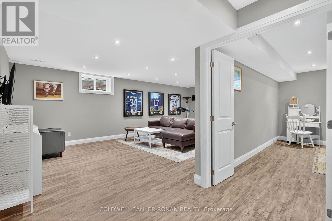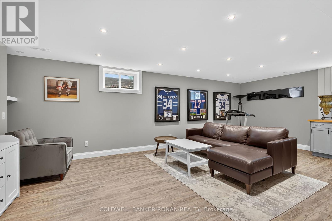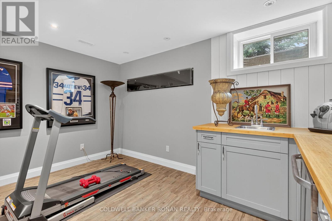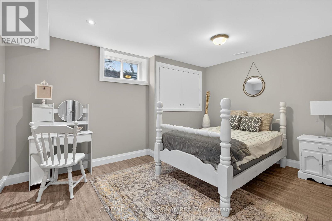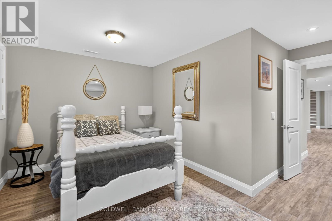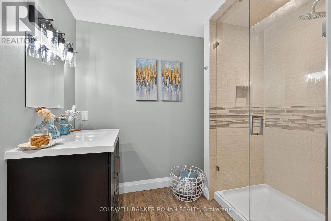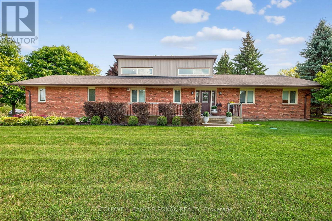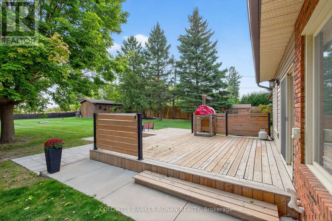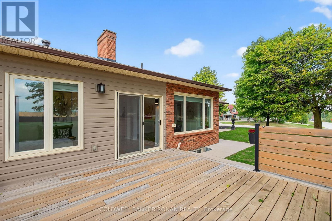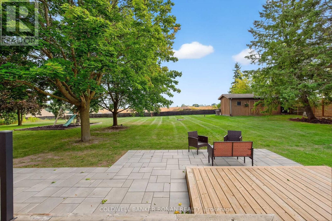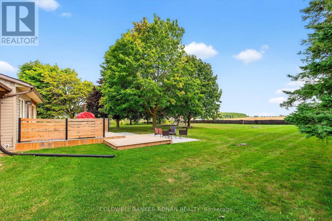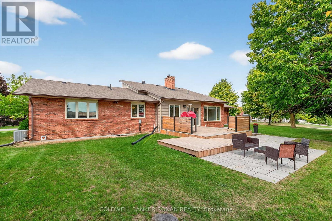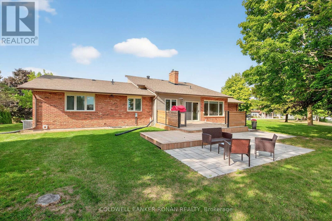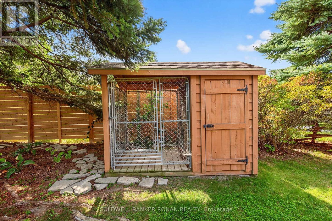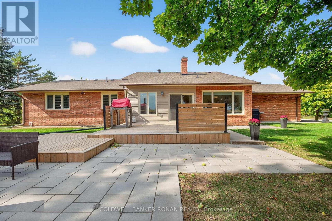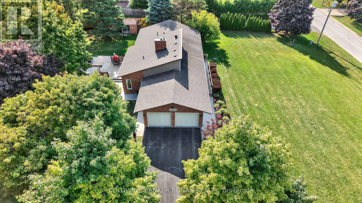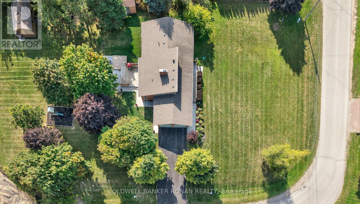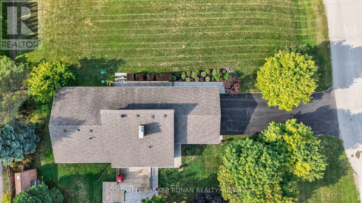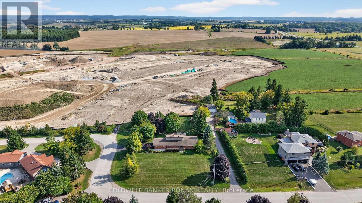22 Mulock Drive Bradford West Gwillimbury (Bond Head), Ontario L0G 1B0
4 Bedroom
3 Bathroom
2000 - 2500 sqft
Bungalow
Fireplace
Central Air Conditioning
Forced Air
$1,499,900
Rarely Offered Detached Bungalow Situated On A Spacious And Private 163Ft X 189Ft Lot (0.72 Acres). Approximately 3000 Sqft Of Finished Living Space. This Gorgeous Home Features Wood Cathedral Ceilings, Floor To Ceiling Brick Fireplace, Elegant Kitchen With Granite Counter Tops, Stainless Steel Appliances, Updated Primary Ensuite, Pot Lights, Newly Finished Back Deck, Hot Tub, Renovated Basement With Spray Foam Insulation & Wet Bar & More. Mins To Hwy 400/Hwy 27. (id:41954)
Open House
This property has open houses!
November
2
Sunday
Starts at:
1:00 pm
Ends at:3:00 pm
Property Details
| MLS® Number | N12387980 |
| Property Type | Single Family |
| Community Name | Bond Head |
| Features | Sump Pump |
| Parking Space Total | 6 |
| Structure | Deck, Patio(s), Shed |
| View Type | View |
Building
| Bathroom Total | 3 |
| Bedrooms Above Ground | 3 |
| Bedrooms Below Ground | 1 |
| Bedrooms Total | 4 |
| Age | 31 To 50 Years |
| Appliances | Central Vacuum |
| Architectural Style | Bungalow |
| Basement Development | Finished |
| Basement Type | N/a (finished) |
| Construction Style Attachment | Detached |
| Cooling Type | Central Air Conditioning |
| Exterior Finish | Brick |
| Fire Protection | Security System |
| Fireplace Present | Yes |
| Fireplace Total | 1 |
| Flooring Type | Hardwood, Laminate |
| Foundation Type | Concrete |
| Half Bath Total | 1 |
| Heating Fuel | Natural Gas |
| Heating Type | Forced Air |
| Stories Total | 1 |
| Size Interior | 2000 - 2500 Sqft |
| Type | House |
| Utility Water | Municipal Water |
Parking
| Attached Garage | |
| Garage |
Land
| Acreage | No |
| Sewer | Septic System |
| Size Depth | 189 Ft |
| Size Frontage | 163 Ft |
| Size Irregular | 163 X 189 Ft |
| Size Total Text | 163 X 189 Ft|1/2 - 1.99 Acres |
Rooms
| Level | Type | Length | Width | Dimensions |
|---|---|---|---|---|
| Basement | Sitting Room | 8.91 m | 3.3 m | 8.91 m x 3.3 m |
| Basement | Recreational, Games Room | 6.92 m | 5.68 m | 6.92 m x 5.68 m |
| Basement | Bedroom 4 | 4.59 m | 4.14 m | 4.59 m x 4.14 m |
| Main Level | Living Room | 5.44 m | 4.66 m | 5.44 m x 4.66 m |
| Main Level | Dining Room | 3.41 m | 3.64 m | 3.41 m x 3.64 m |
| Main Level | Kitchen | 3.41 m | 3.73 m | 3.41 m x 3.73 m |
| Main Level | Primary Bedroom | 4.65 m | 3.51 m | 4.65 m x 3.51 m |
| Main Level | Bedroom 2 | 3.6 m | 3.92 m | 3.6 m x 3.92 m |
| Main Level | Bedroom 3 | 2.63 m | 3.92 m | 2.63 m x 3.92 m |
| Main Level | Bedroom 3 | 2.63 m | 3.92 m | 2.63 m x 3.92 m |
| Main Level | Den | 4.63 m | 2.78 m | 4.63 m x 2.78 m |
Utilities
| Cable | Installed |
| Electricity | Installed |
Interested?
Contact us for more information





