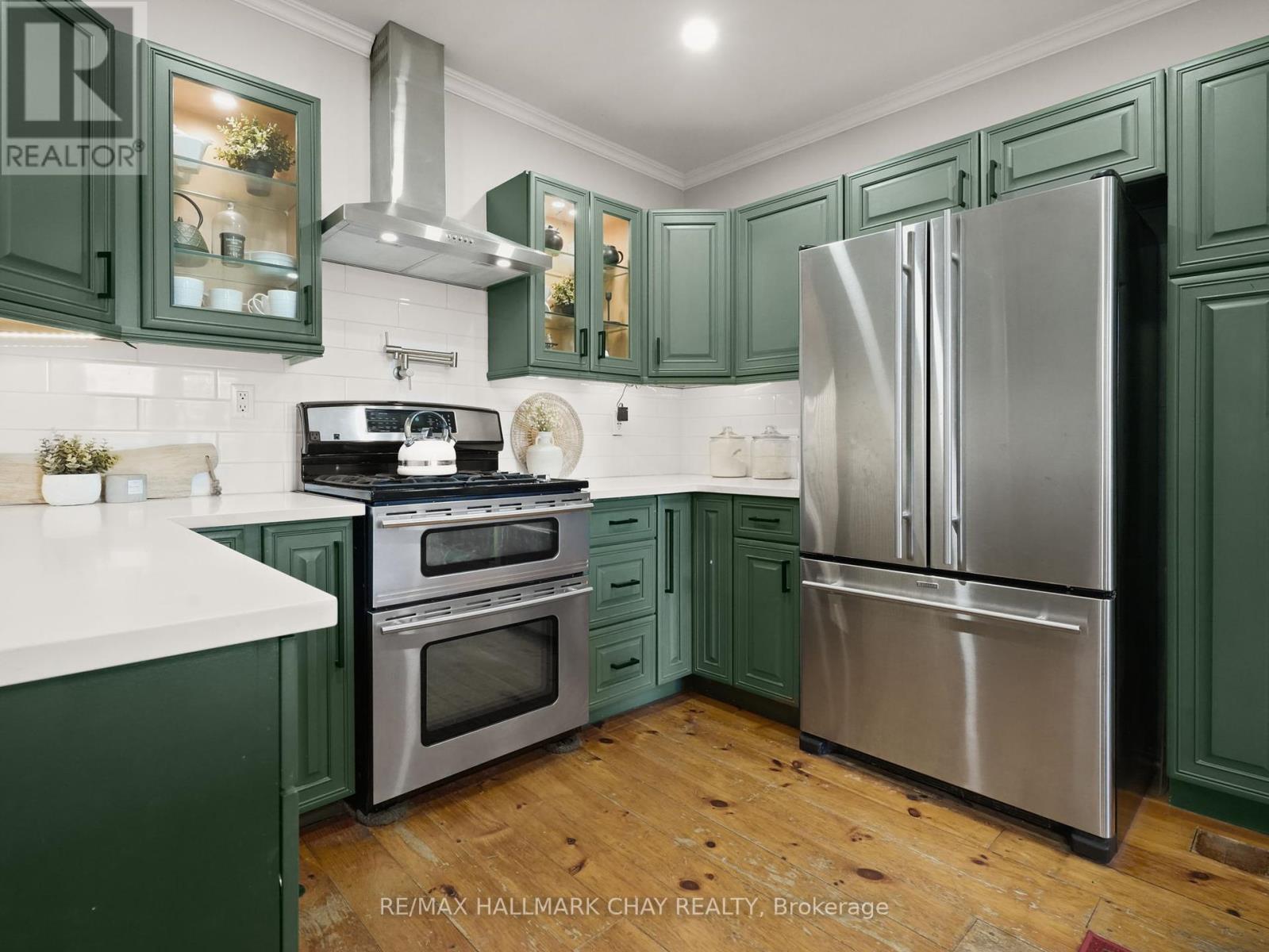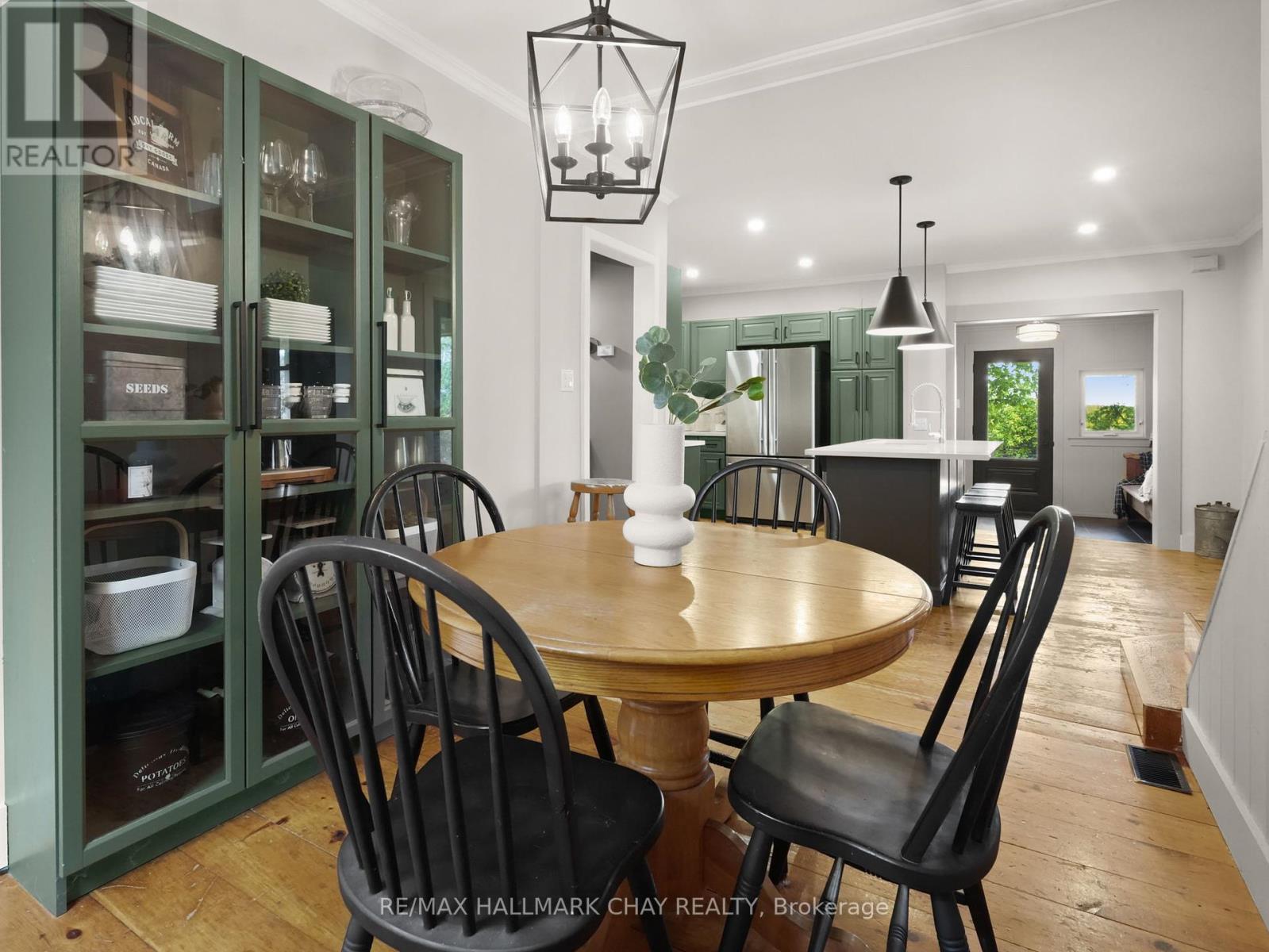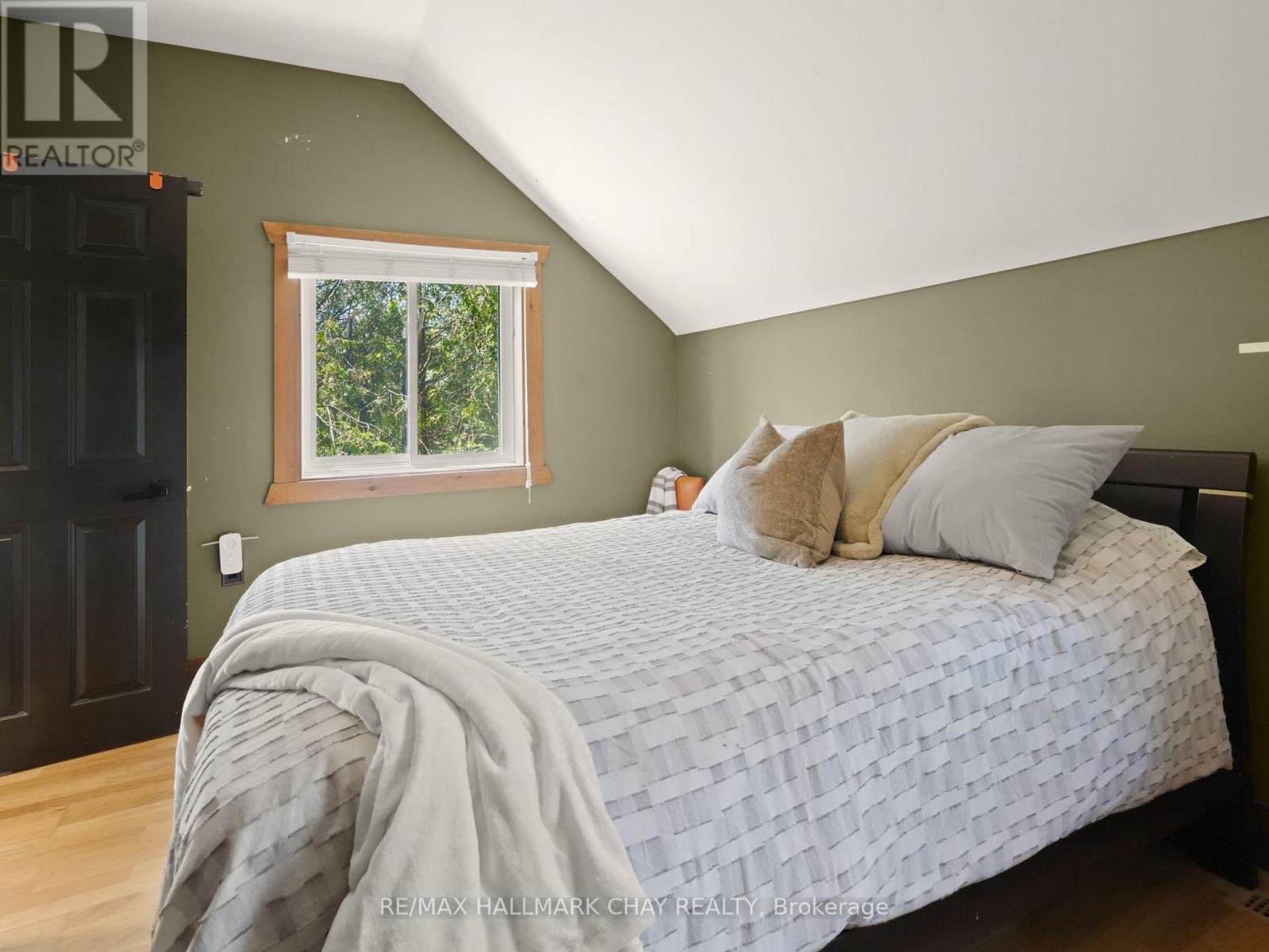3 Bedroom
2 Bathroom
2000 - 2500 sqft
Fireplace
Forced Air
$889,900
Situated in the quaint community of Hornings Mills, this tastefully updated home sits on a lovely 1-acre lot offering beautiful countryside views. It is a truly inviting property, where you are tucked in a great neighborhood of homes, but can also enjoy privacy and serenity. Whether you're sipping your morning coffee or unwinding at sunset, the inviting front porch provides the perfect place to relax and take in your private, peaceful surroundings. Inside, the home features a main floor primary suite, allowing for convenient one-level living, ideal for empty nesters or growing families alike. A beautifully updated bathroom offers an amazing claw tub for soaking and a stand up glass shower. Upstairs you will find two additional bedrooms and a convenient two piece bath. Back downstairs, the kitchen and dining space blend seamlessly together and the living room is a cozy space to hang out. The layout combines functionality with charm, blending modern updates with the warmth of country living. Back outside, you will appreciate the detached garage, which adds additional storage or workspace potential, rounding out the property's value and versatility. Don't miss your chance to enjoy small-town serenity with the comfort of a move-in-ready home in one of Dufferin County's most charming hamlets. (id:41954)
Property Details
|
MLS® Number
|
X12190931 |
|
Property Type
|
Single Family |
|
Community Name
|
Rural Melancthon |
|
Community Features
|
School Bus |
|
Features
|
Cul-de-sac, Level Lot, Wooded Area, Ravine |
|
Parking Space Total
|
7 |
|
Structure
|
Shed |
|
View Type
|
View |
Building
|
Bathroom Total
|
2 |
|
Bedrooms Above Ground
|
2 |
|
Bedrooms Below Ground
|
1 |
|
Bedrooms Total
|
3 |
|
Amenities
|
Fireplace(s) |
|
Appliances
|
Water Heater, Dishwasher, Dryer, Stove, Washer, Window Coverings, Refrigerator |
|
Basement Development
|
Unfinished |
|
Basement Type
|
Full (unfinished) |
|
Construction Style Attachment
|
Detached |
|
Exterior Finish
|
Wood |
|
Fireplace Present
|
Yes |
|
Fireplace Total
|
1 |
|
Foundation Type
|
Concrete |
|
Half Bath Total
|
1 |
|
Heating Fuel
|
Natural Gas |
|
Heating Type
|
Forced Air |
|
Stories Total
|
2 |
|
Size Interior
|
2000 - 2500 Sqft |
|
Type
|
House |
|
Utility Water
|
Drilled Well |
Parking
Land
|
Acreage
|
No |
|
Sewer
|
Septic System |
|
Size Depth
|
330 Ft |
|
Size Frontage
|
132 Ft |
|
Size Irregular
|
132 X 330 Ft ; 1acre |
|
Size Total Text
|
132 X 330 Ft ; 1acre|1/2 - 1.99 Acres |
|
Zoning Description
|
Residential |
Rooms
| Level |
Type |
Length |
Width |
Dimensions |
|
Main Level |
Foyer |
2.2 m |
2.5 m |
2.2 m x 2.5 m |
|
Main Level |
Kitchen |
5.3 m |
3.1 m |
5.3 m x 3.1 m |
|
Main Level |
Dining Room |
2.5 m |
3.6 m |
2.5 m x 3.6 m |
|
Main Level |
Pantry |
0.7 m |
0.9 m |
0.7 m x 0.9 m |
|
Main Level |
Living Room |
4.2 m |
7.3 m |
4.2 m x 7.3 m |
|
Main Level |
Primary Bedroom |
4 m |
4.9 m |
4 m x 4.9 m |
|
Main Level |
Bathroom |
3 m |
4.2 m |
3 m x 4.2 m |
|
Main Level |
Laundry Room |
1.3 m |
1.4 m |
1.3 m x 1.4 m |
|
Upper Level |
Bedroom 3 |
3 m |
4.4 m |
3 m x 4.4 m |
|
Upper Level |
Bathroom |
1.6 m |
1.9 m |
1.6 m x 1.9 m |
|
Upper Level |
Bedroom 2 |
3 m |
4.4 m |
3 m x 4.4 m |
Utilities
https://www.realtor.ca/real-estate/28405300/22-mill-lane-e-melancthon-rural-melancthon








































