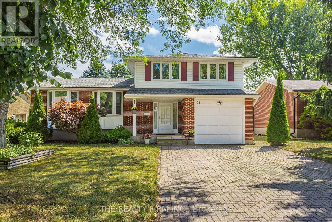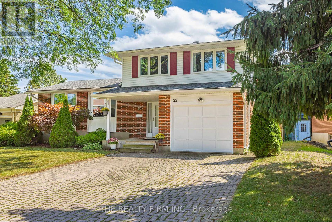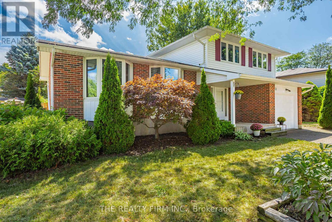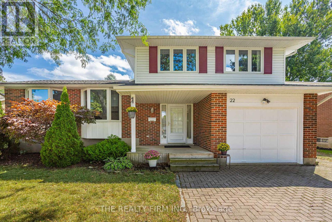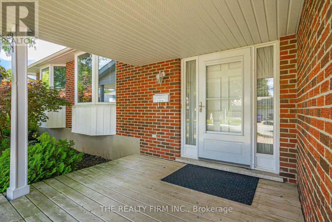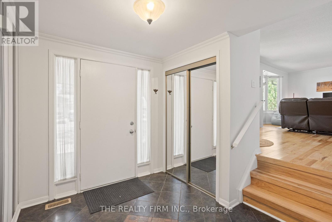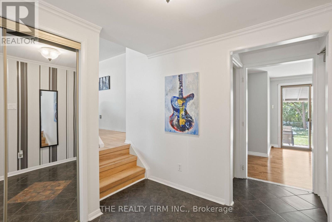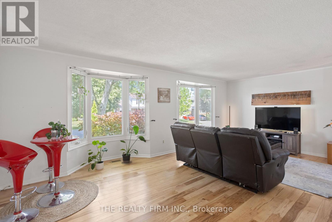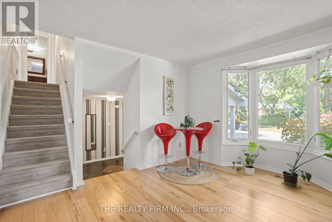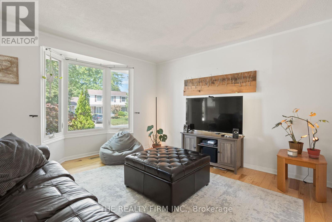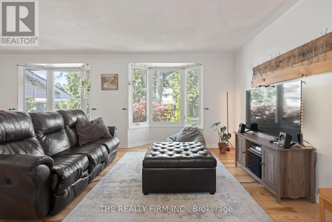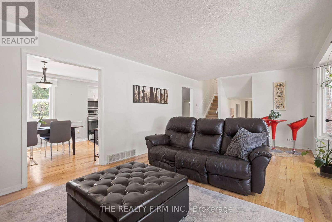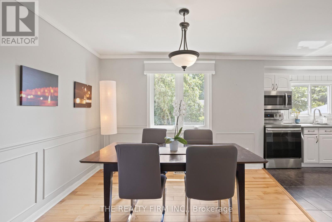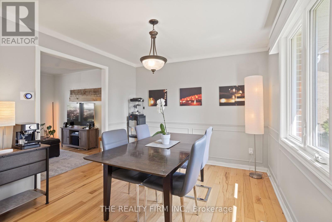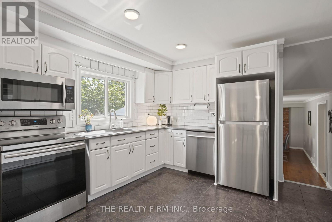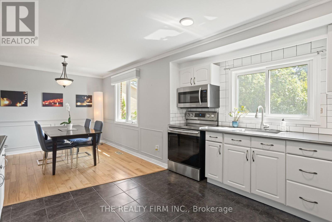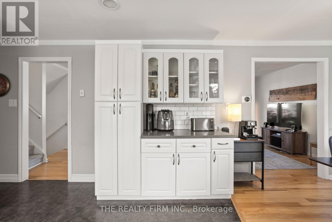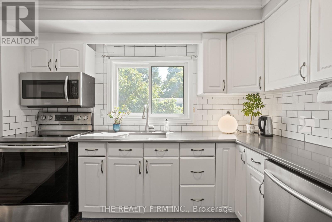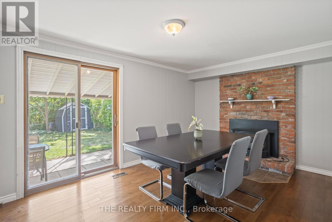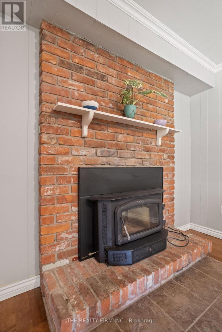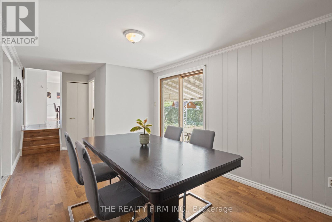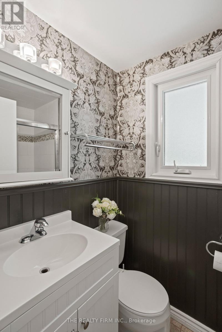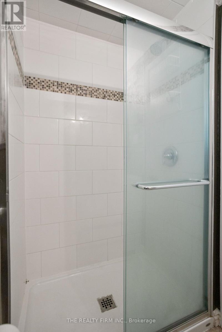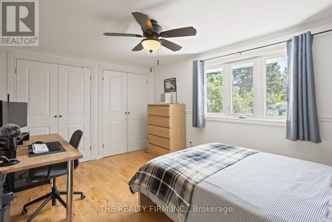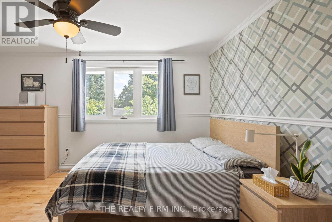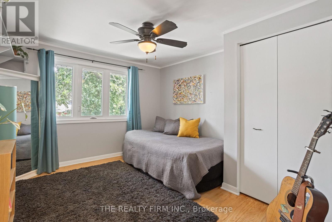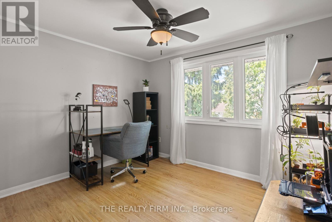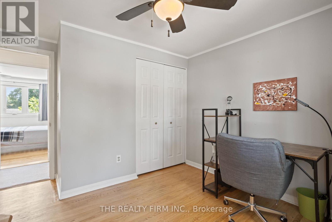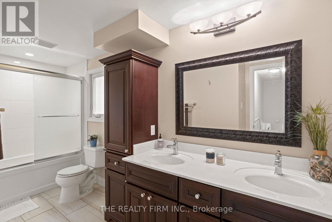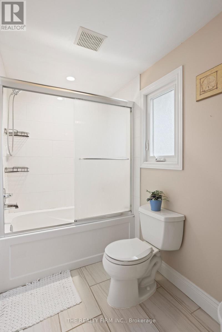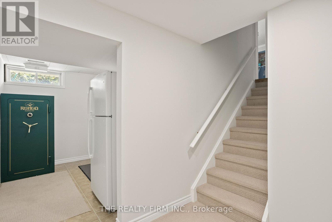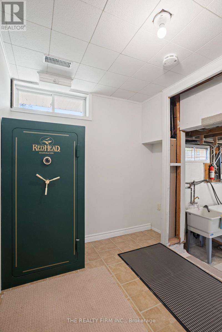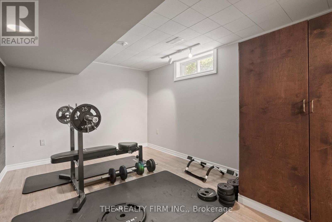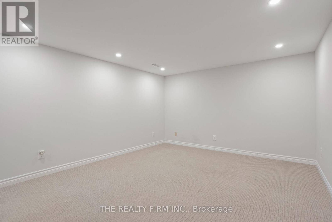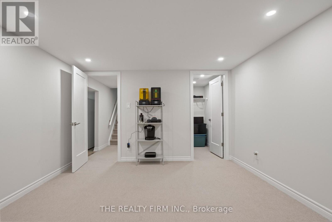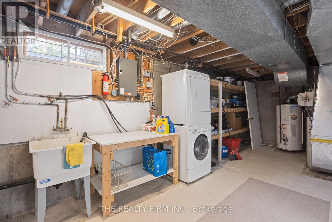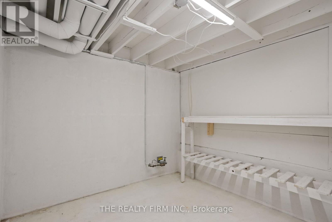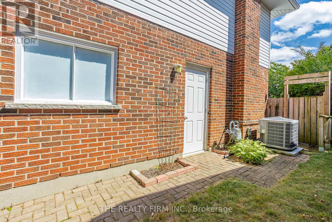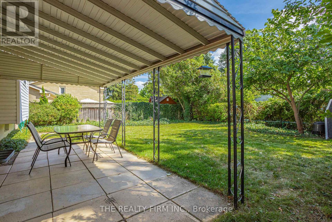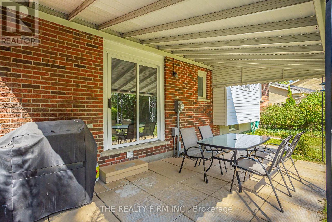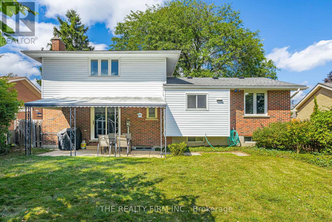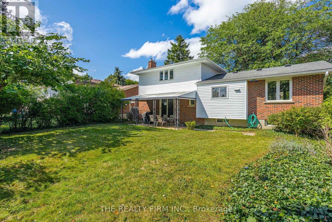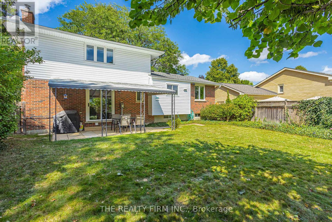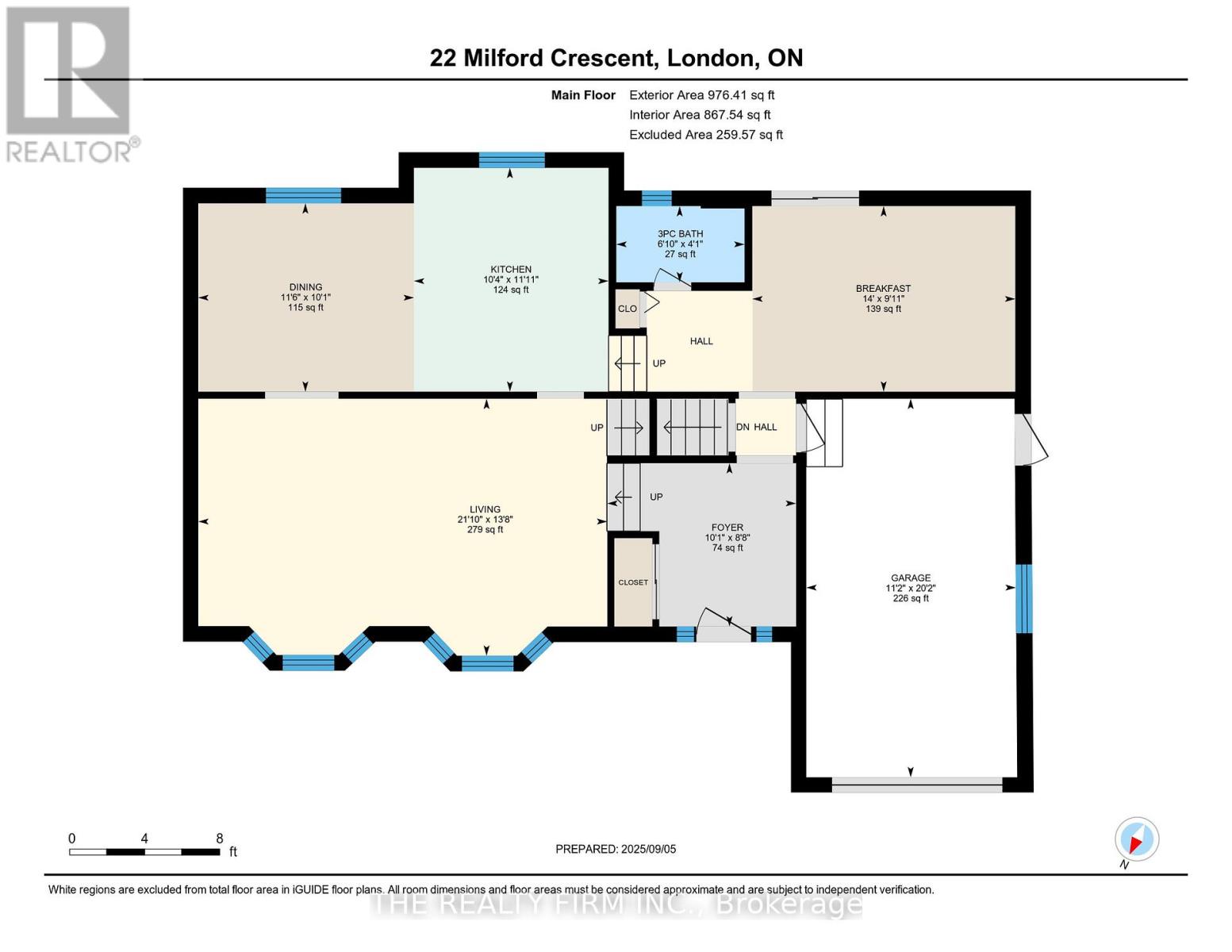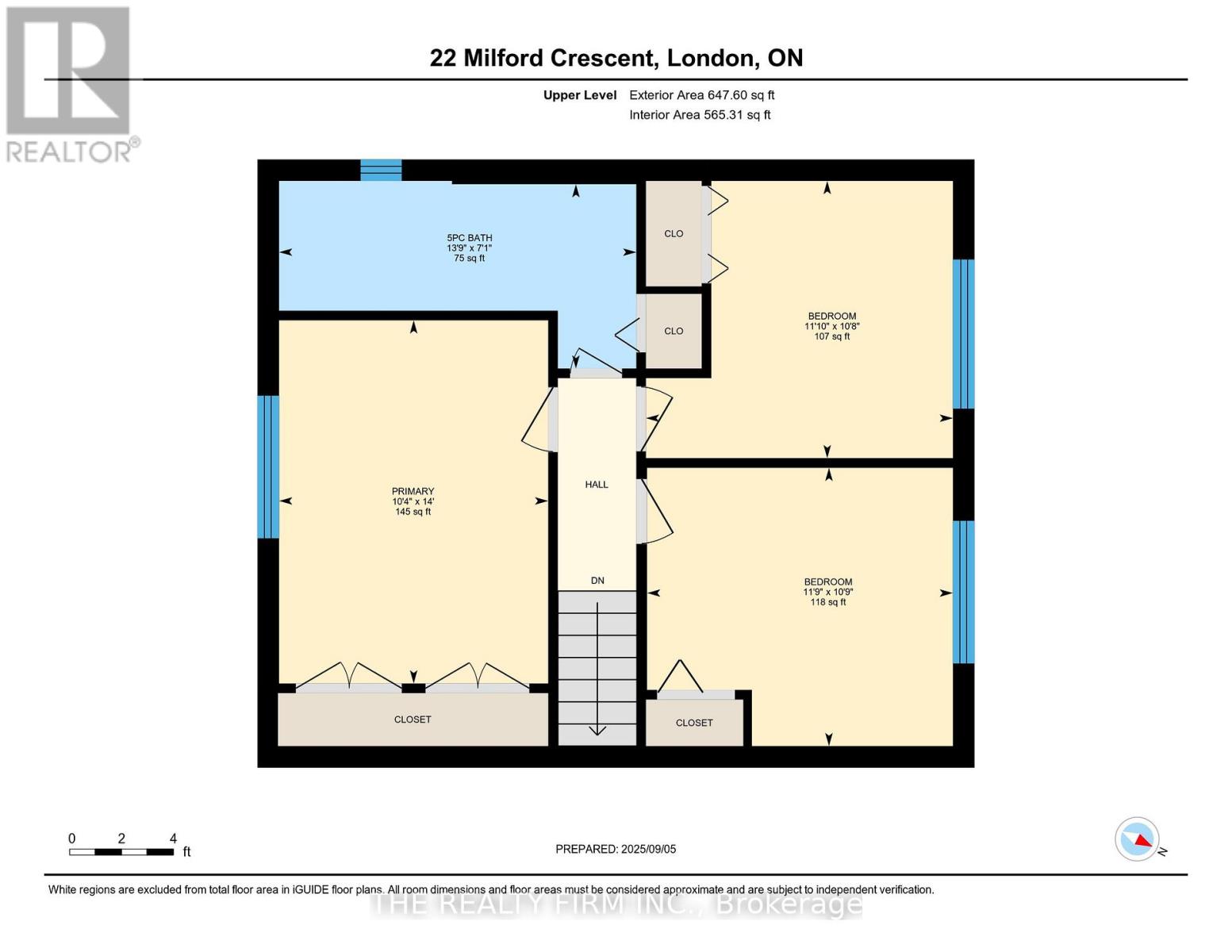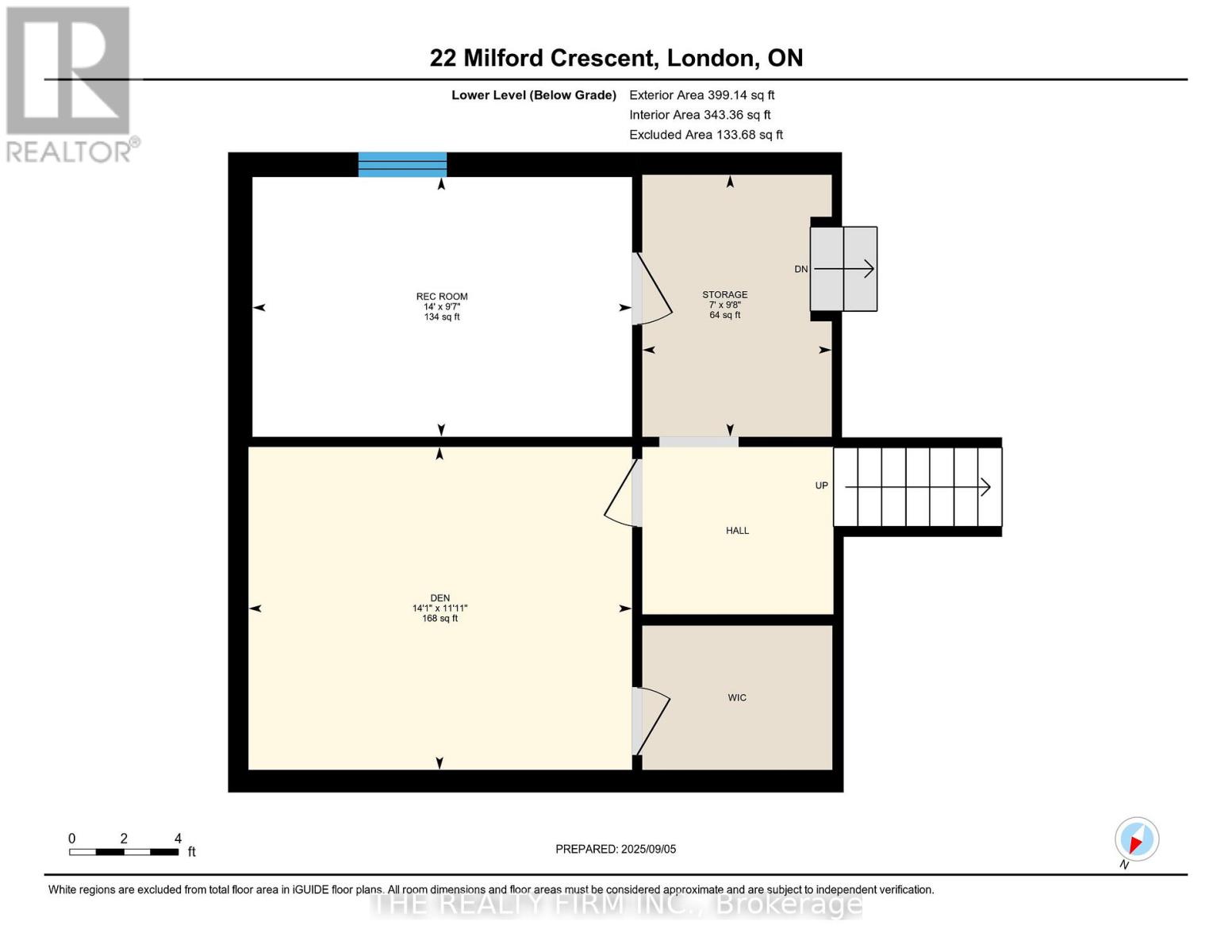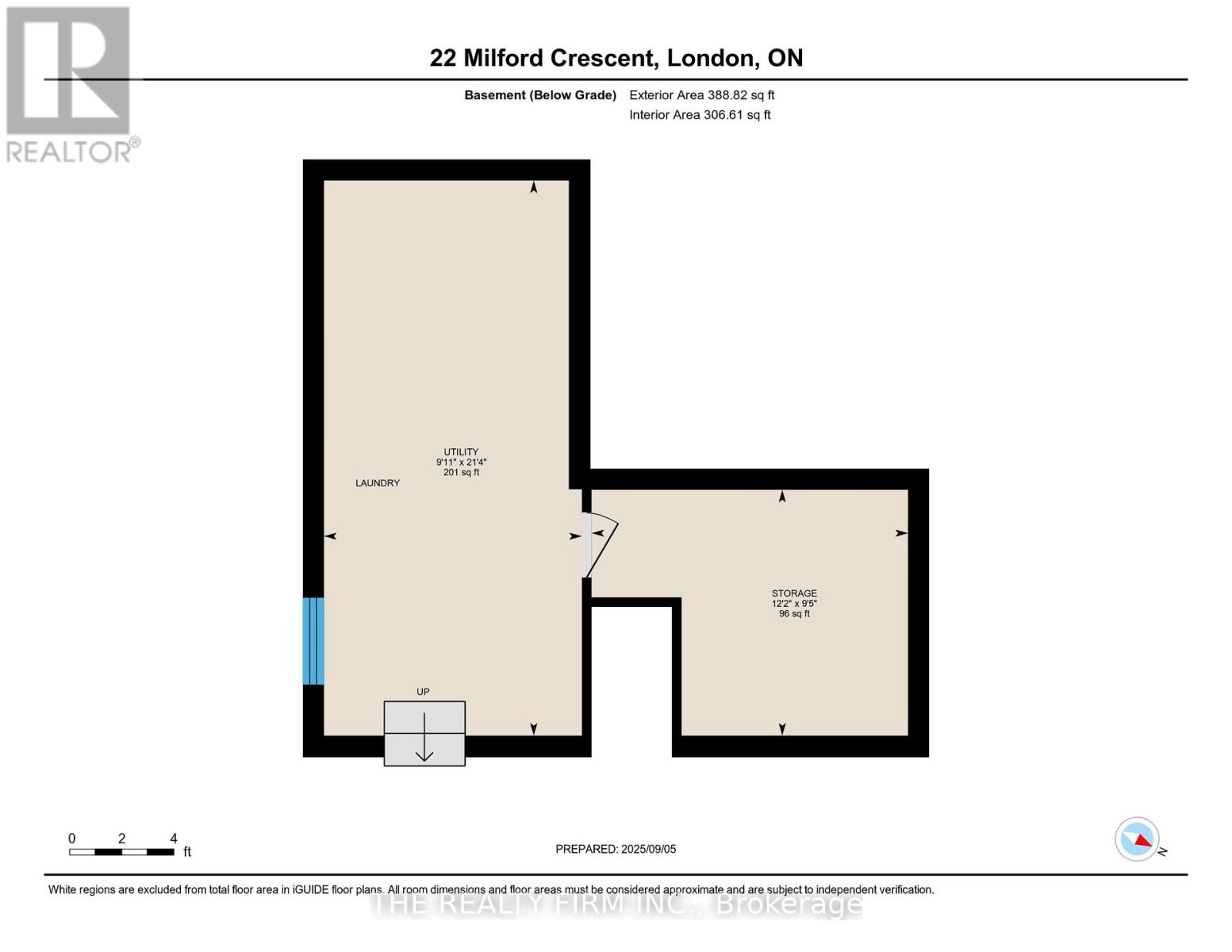3 Bedroom
2 Bathroom
1500 - 2000 sqft
Fireplace
Central Air Conditioning
Forced Air
Landscaped
$739,900
Don't miss this beautifully maintained 5 level side split, located on a quiet crescent in mature, sought-after, Stoneybrook. This home has everything you're looking for, with generous sized bedrooms, a large bright main floor, a spacious recreation room, loads of storage, a large private backyard with a covered patio, even his and hers closets in the primary bedroom. A long list of updates compliment this great home, including; roof, chimney, eaves, soffits, vinyl windows, quartz kitchen counter, stainless steel appliances, hardwood, and updated bathrooms. A fantastic family home with easy access to desirable neighbourhood schools, shopping, and the many neighbourhood amenities, including close-by Masonville Mall. Act fast, this one won't last long. (id:41954)
Property Details
|
MLS® Number
|
X12385303 |
|
Property Type
|
Single Family |
|
Community Name
|
North G |
|
Amenities Near By
|
Park, Place Of Worship, Public Transit, Schools |
|
Equipment Type
|
Water Heater - Gas, Water Heater |
|
Parking Space Total
|
5 |
|
Rental Equipment Type
|
Water Heater - Gas, Water Heater |
|
Structure
|
Patio(s), Shed |
Building
|
Bathroom Total
|
2 |
|
Bedrooms Above Ground
|
3 |
|
Bedrooms Total
|
3 |
|
Age
|
51 To 99 Years |
|
Appliances
|
Garage Door Opener Remote(s), Water Meter, Dishwasher, Dryer, Garage Door Opener, Microwave, Stove, Washer, Window Coverings, Refrigerator |
|
Basement Development
|
Finished |
|
Basement Type
|
N/a (finished) |
|
Construction Style Attachment
|
Detached |
|
Construction Style Split Level
|
Sidesplit |
|
Cooling Type
|
Central Air Conditioning |
|
Exterior Finish
|
Brick, Vinyl Siding |
|
Fireplace Present
|
Yes |
|
Fireplace Total
|
1 |
|
Fireplace Type
|
Insert |
|
Foundation Type
|
Poured Concrete |
|
Heating Fuel
|
Natural Gas |
|
Heating Type
|
Forced Air |
|
Size Interior
|
1500 - 2000 Sqft |
|
Type
|
House |
|
Utility Water
|
Municipal Water |
Parking
|
Attached Garage
|
|
|
Garage
|
|
|
Inside Entry
|
|
Land
|
Acreage
|
No |
|
Fence Type
|
Fenced Yard |
|
Land Amenities
|
Park, Place Of Worship, Public Transit, Schools |
|
Landscape Features
|
Landscaped |
|
Sewer
|
Sanitary Sewer |
|
Size Depth
|
100 Ft |
|
Size Frontage
|
62 Ft |
|
Size Irregular
|
62 X 100 Ft |
|
Size Total Text
|
62 X 100 Ft |
|
Zoning Description
|
R1-8 |
Rooms
| Level |
Type |
Length |
Width |
Dimensions |
|
Basement |
Other |
3.7 m |
2.88 m |
3.7 m x 2.88 m |
|
Basement |
Utility Room |
3.02 m |
6.5 m |
3.02 m x 6.5 m |
|
Lower Level |
Den |
3.63 m |
4.31 m |
3.63 m x 4.31 m |
|
Lower Level |
Recreational, Games Room |
2.92 m |
4.26 m |
2.92 m x 4.26 m |
|
Lower Level |
Other |
2.94 m |
2.13 m |
2.94 m x 2.13 m |
|
Main Level |
Eating Area |
3.02 m |
4.27 m |
3.02 m x 4.27 m |
|
Main Level |
Family Room |
3.06 m |
3.51 m |
3.06 m x 3.51 m |
|
Main Level |
Foyer |
2.65 m |
3.07 m |
2.65 m x 3.07 m |
|
Main Level |
Kitchen |
3.64 m |
3.16 m |
3.64 m x 3.16 m |
|
Main Level |
Living Room |
4.18 m |
6.65 m |
4.18 m x 6.65 m |
|
Main Level |
Bathroom |
1.24 m |
2.08 m |
1.24 m x 2.08 m |
|
Upper Level |
Primary Bedroom |
3.16 m |
4.27 m |
3.16 m x 4.27 m |
|
Upper Level |
Bedroom 2 |
3.59 m |
3.27 m |
3.59 m x 3.27 m |
|
Upper Level |
Bedroom 3 |
3.61 m |
3.26 m |
3.61 m x 3.26 m |
|
Upper Level |
Bathroom |
4.2 m |
2.17 m |
4.2 m x 2.17 m |
https://www.realtor.ca/real-estate/28823029/22-milford-crescent-london-north-north-g-north-g
