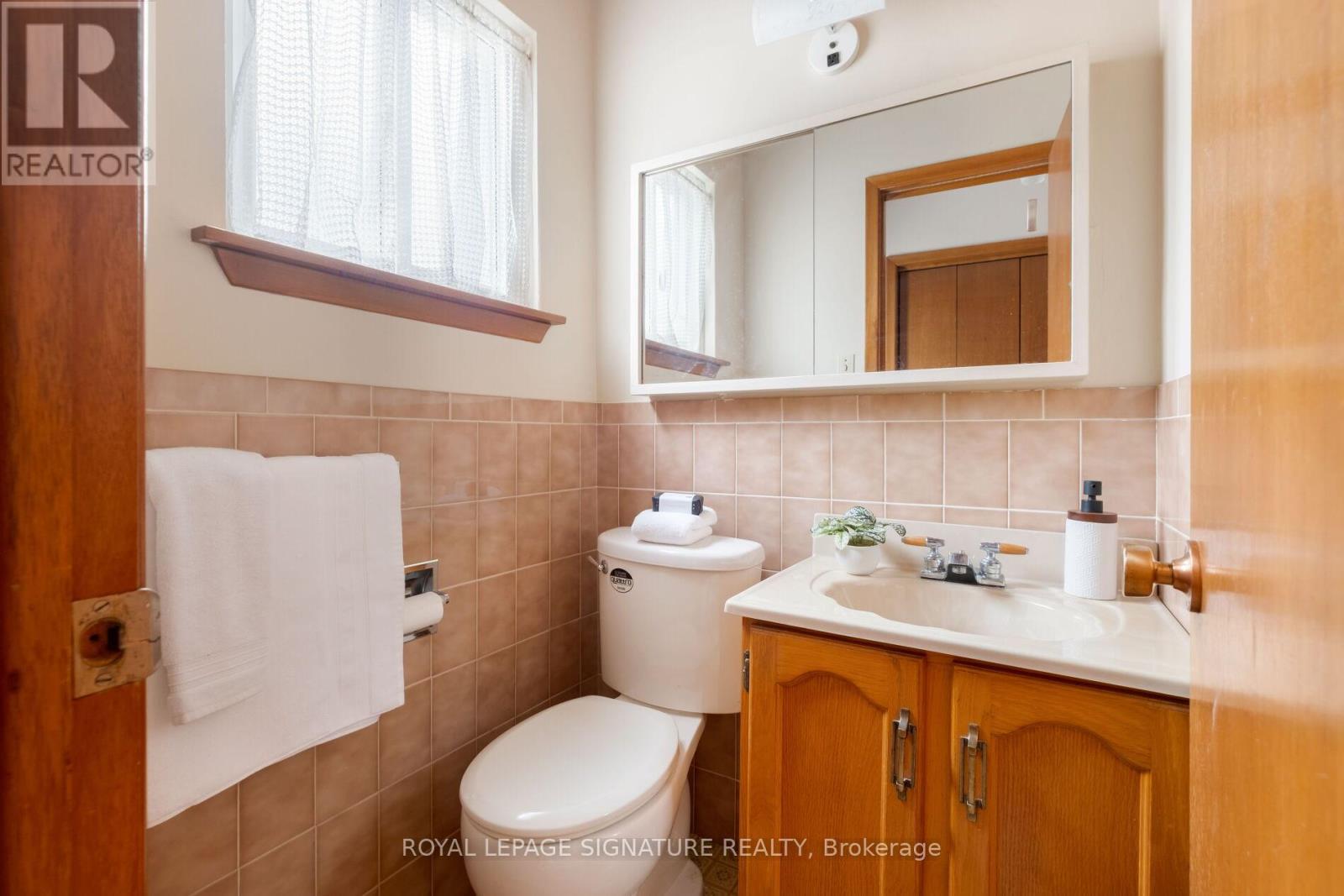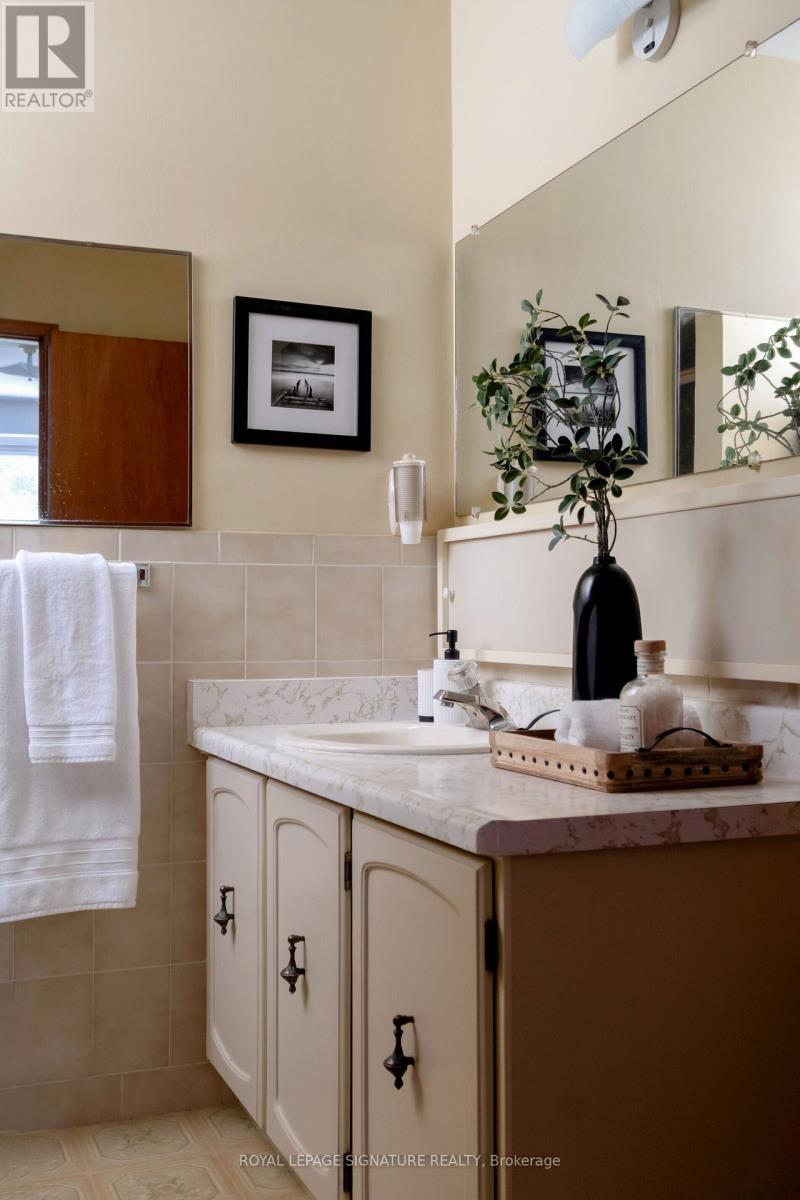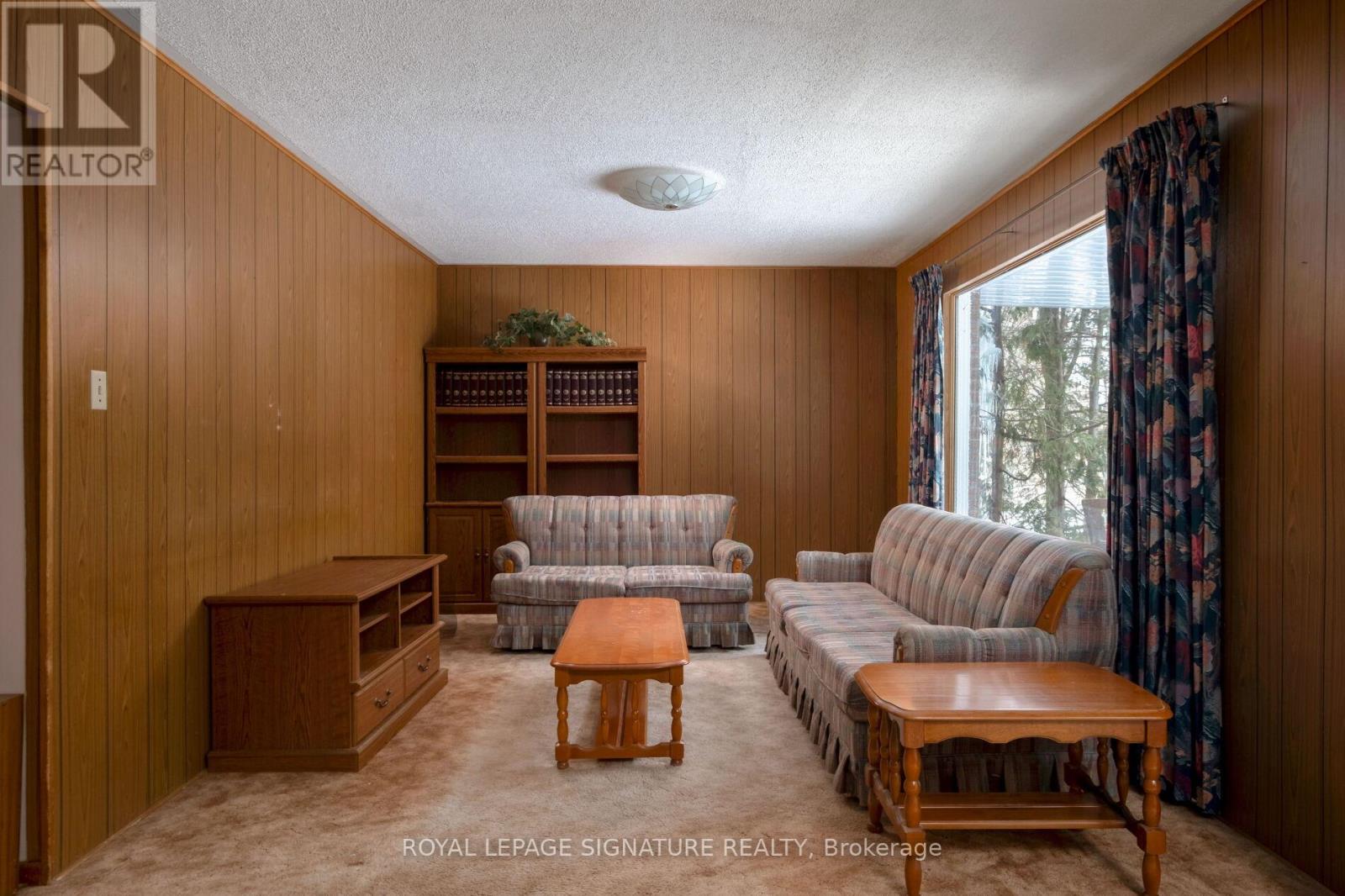5 Bedroom
2 Bathroom
Fireplace
Central Air Conditioning
Forced Air
$990,000
Almost 2000 sqft above grade 4-Level Back Split that's Ideal for Multi-Generational Living! Proudly owned by one Swiss family, and structurally renovated in 2017- present, this large home is impeccably kept. Pristine hardwood floors, generous room sizes, and abundant natural light create a warm, inviting atmosphere that's perfect for family gatherings and peaceful living. The separate side entrance leads to a lower-level space with basement unit potential, offering the perfect opportunity for rental income or private living quarters for extended family. With 3-car parking, there's plenty of room for guests and multiple vehicles. Roof (2017) HVAC (2017) Electrical (2022). Close to shopping, Mosques, great schools, and fast transit. (id:41954)
Property Details
|
MLS® Number
|
E11988502 |
|
Property Type
|
Single Family |
|
Community Name
|
Morningside |
|
Parking Space Total
|
3 |
Building
|
Bathroom Total
|
2 |
|
Bedrooms Above Ground
|
4 |
|
Bedrooms Below Ground
|
1 |
|
Bedrooms Total
|
5 |
|
Appliances
|
Dishwasher, Dryer, Refrigerator, Stove, Window Coverings |
|
Basement Development
|
Partially Finished |
|
Basement Type
|
N/a (partially Finished) |
|
Construction Style Attachment
|
Detached |
|
Construction Style Split Level
|
Backsplit |
|
Cooling Type
|
Central Air Conditioning |
|
Exterior Finish
|
Brick |
|
Fireplace Present
|
Yes |
|
Fireplace Total
|
1 |
|
Flooring Type
|
Hardwood |
|
Foundation Type
|
Block |
|
Heating Fuel
|
Natural Gas |
|
Heating Type
|
Forced Air |
|
Type
|
House |
|
Utility Water
|
Municipal Water |
Parking
Land
|
Acreage
|
No |
|
Sewer
|
Sanitary Sewer |
|
Size Depth
|
124 Ft ,2 In |
|
Size Frontage
|
45 Ft |
|
Size Irregular
|
45 X 124.19 Ft |
|
Size Total Text
|
45 X 124.19 Ft |
Rooms
| Level |
Type |
Length |
Width |
Dimensions |
|
Lower Level |
Bedroom 4 |
3.06 m |
2.99 m |
3.06 m x 2.99 m |
|
Lower Level |
Family Room |
7.44 m |
3.37 m |
7.44 m x 3.37 m |
|
Lower Level |
Recreational, Games Room |
6.31 m |
6.27 m |
6.31 m x 6.27 m |
|
Main Level |
Kitchen |
4.76 m |
3.15 m |
4.76 m x 3.15 m |
|
Main Level |
Living Room |
3.91 m |
3.84 m |
3.91 m x 3.84 m |
|
Main Level |
Dining Room |
3.12 m |
2.87 m |
3.12 m x 2.87 m |
|
Upper Level |
Primary Bedroom |
3.78 m |
3.18 m |
3.78 m x 3.18 m |
|
Upper Level |
Bedroom 2 |
4.09 m |
3.33 m |
4.09 m x 3.33 m |
|
Upper Level |
Bedroom 3 |
2.99 m |
2.76 m |
2.99 m x 2.76 m |
https://www.realtor.ca/real-estate/27952979/22-merkley-square-toronto-morningside-morningside






























