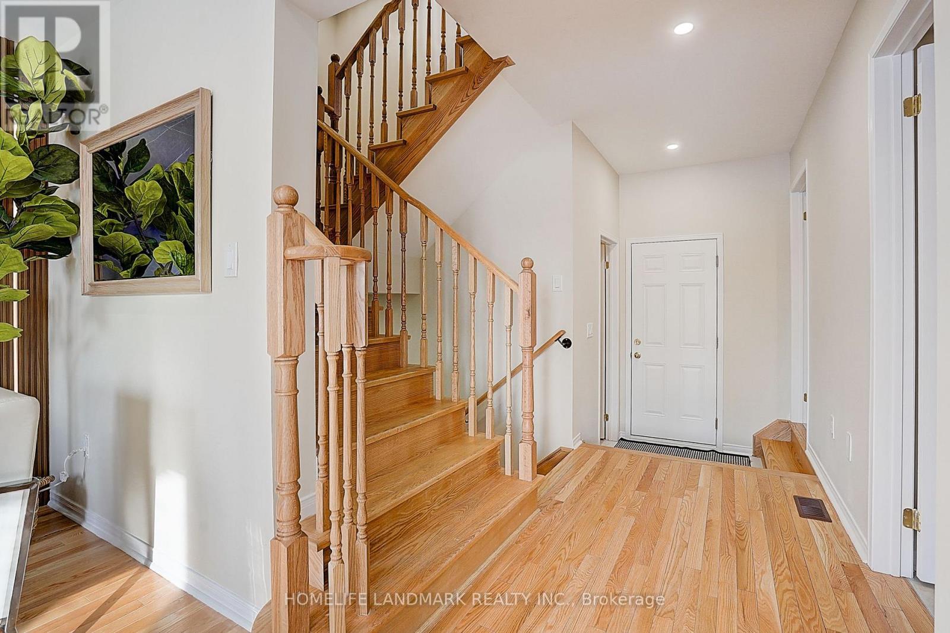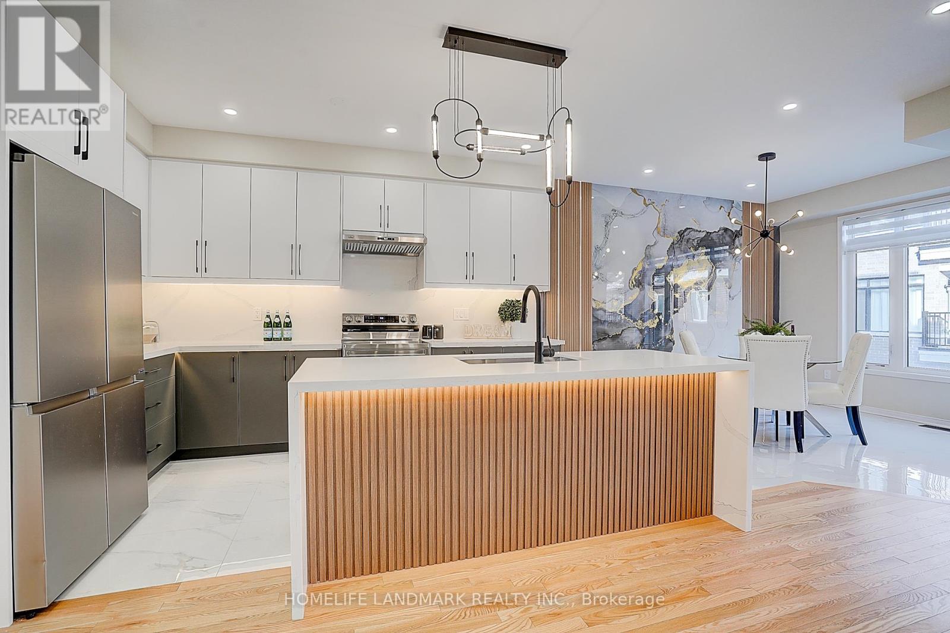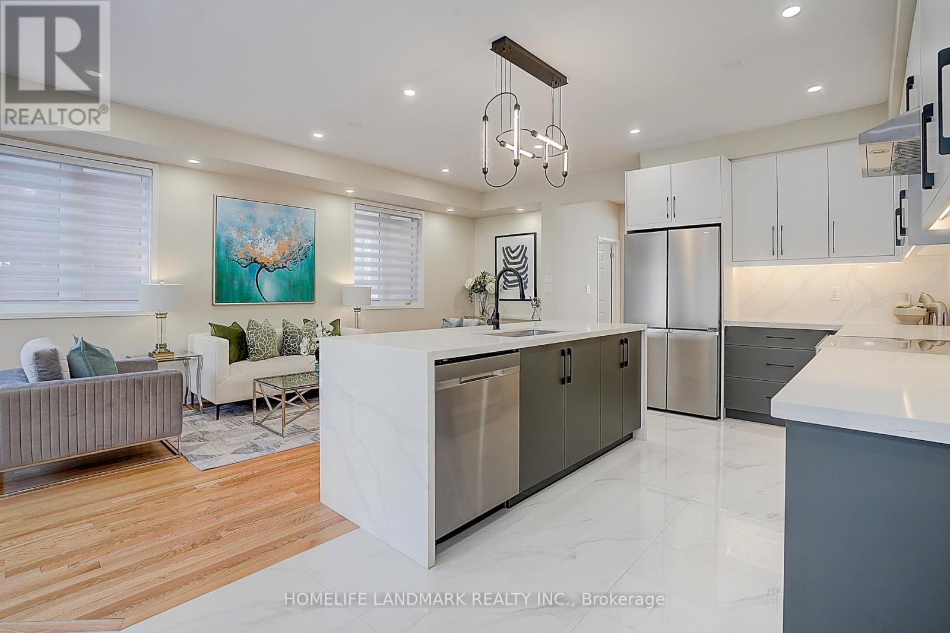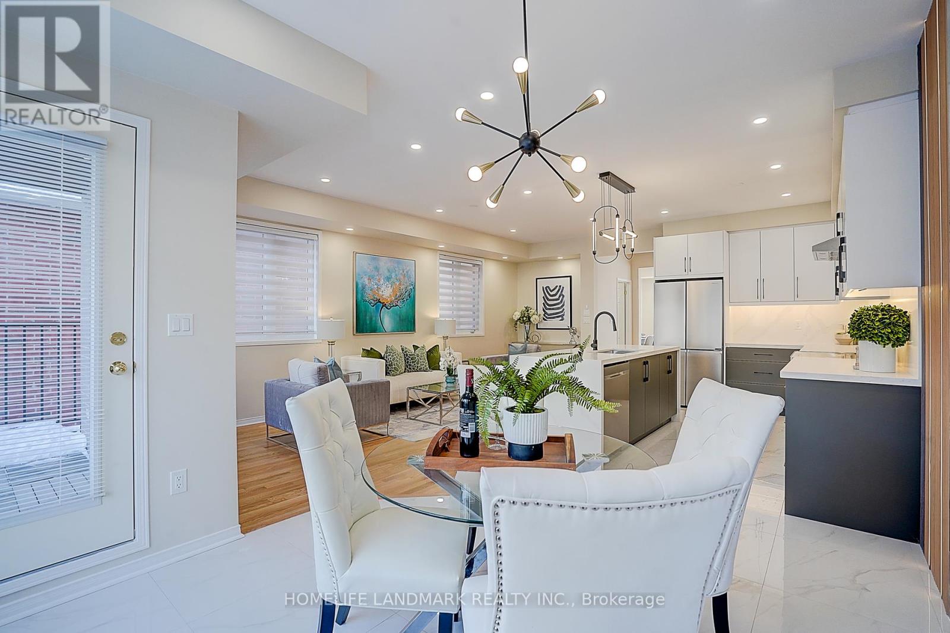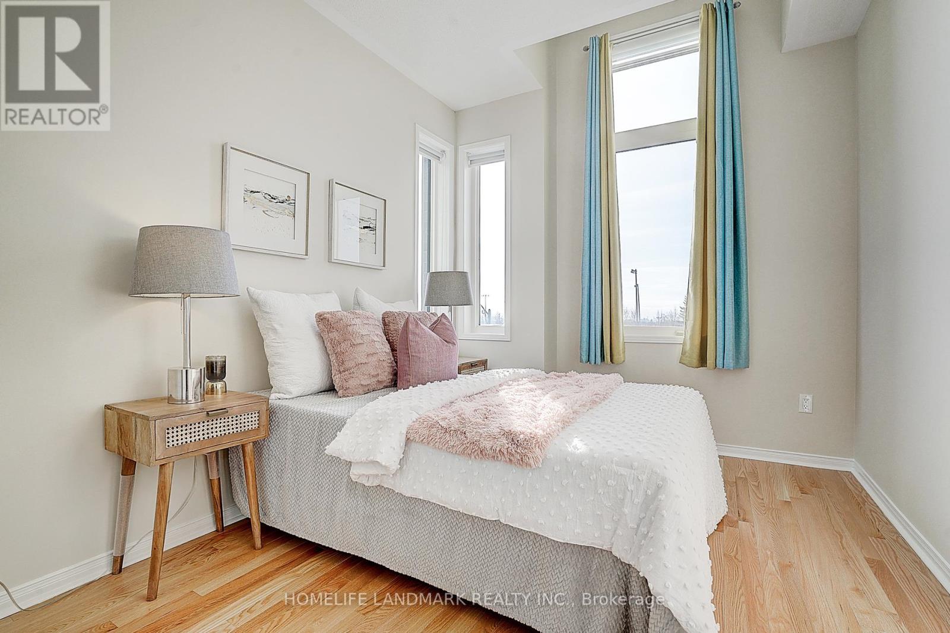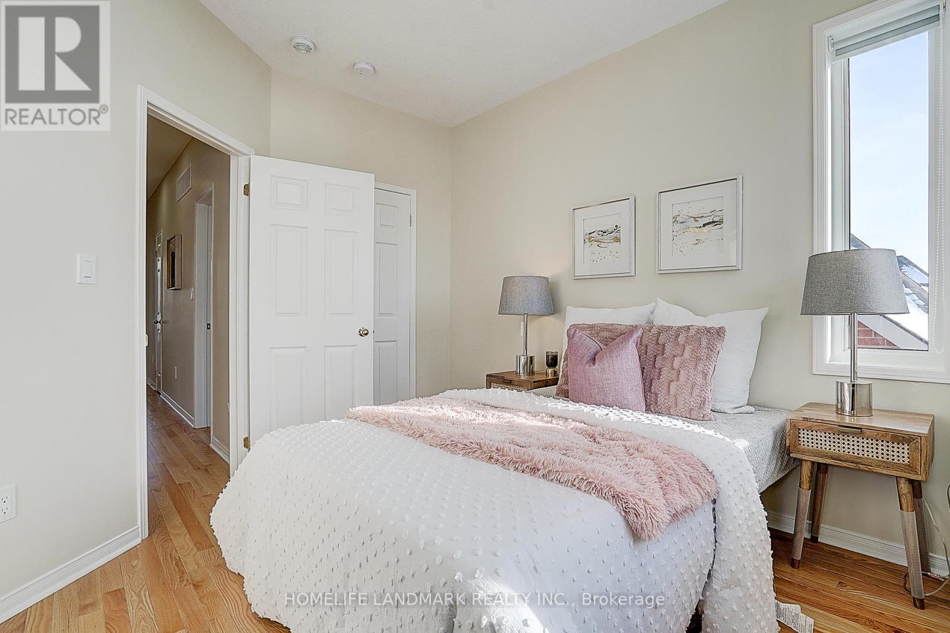22 Mcalister Avenue Richmond Hill, Ontario L4S 0L3
5 Bedroom
5 Bathroom
Central Air Conditioning
Forced Air
$1,188,000
* End Unit Luxury Double Car Garage Townhome. *Unobstructed Park View. *2788 Sqft Included 406 Sqft Finished Basement. *4 Bedrooms 5Bathrooms. *9' Ceiling * New Renovated Kitchen With Large Island &Breakfast Area. *Bright Family Room *Primary Bedroom W/4Pcs Ensuite &Walk-In Closet *Fully Upgraded *Hardwood Floor Throughout *Front Yard Interlock.*Direct Access To Garage.*Walk To Richmond Green H.S., Richmond Green Community Centre With Library & Arenas, Costco, Shopping Plaza, Public Transit.*Mins to Hwy 404 (id:41954)
Open House
This property has open houses!
February
22
Saturday
Starts at:
2:00 pm
Ends at:4:00 pm
February
23
Sunday
Starts at:
2:00 pm
Ends at:4:00 pm
Property Details
| MLS® Number | N11971056 |
| Property Type | Single Family |
| Community Name | Rural Richmond Hill |
| Amenities Near By | Schools, Park |
| Parking Space Total | 2 |
Building
| Bathroom Total | 5 |
| Bedrooms Above Ground | 4 |
| Bedrooms Below Ground | 1 |
| Bedrooms Total | 5 |
| Appliances | Dishwasher, Dryer, Garage Door Opener, Refrigerator, Stove, Washer, Window Coverings |
| Basement Development | Finished |
| Basement Type | N/a (finished) |
| Construction Style Attachment | Attached |
| Cooling Type | Central Air Conditioning |
| Exterior Finish | Brick |
| Flooring Type | Hardwood, Carpeted, Ceramic |
| Foundation Type | Concrete |
| Half Bath Total | 2 |
| Heating Fuel | Natural Gas |
| Heating Type | Forced Air |
| Stories Total | 3 |
| Type | Row / Townhouse |
| Utility Water | Municipal Water |
Parking
| Attached Garage |
Land
| Acreage | No |
| Land Amenities | Schools, Park |
| Sewer | Sanitary Sewer |
| Size Depth | 60 Ft ,8 In |
| Size Frontage | 25 Ft ,4 In |
| Size Irregular | 25.36 X 60.7 Ft |
| Size Total Text | 25.36 X 60.7 Ft |
Rooms
| Level | Type | Length | Width | Dimensions |
|---|---|---|---|---|
| Second Level | Living Room | 5.74 m | 4.01 m | 5.74 m x 4.01 m |
| Second Level | Dining Room | 5.74 m | 4.01 m | 5.74 m x 4.01 m |
| Second Level | Kitchen | 3.96 m | 2.39 m | 3.96 m x 2.39 m |
| Second Level | Eating Area | 3.81 m | 3.04 m | 3.81 m x 3.04 m |
| Second Level | Great Room | 6.86 m | 3.35 m | 6.86 m x 3.35 m |
| Third Level | Primary Bedroom | 4.12 m | 3.04 m | 4.12 m x 3.04 m |
| Third Level | Bedroom 2 | 3.35 m | 2.9 m | 3.35 m x 2.9 m |
| Third Level | Bedroom 3 | 3.51 m | 2.74 m | 3.51 m x 2.74 m |
| Third Level | Bedroom 4 | 3.66 m | 2.59 m | 3.66 m x 2.59 m |
| Basement | Bedroom 5 | 5 m | 3 m | 5 m x 3 m |
| Ground Level | Media | 3.01 m | 4.01 m | 3.01 m x 4.01 m |
https://www.realtor.ca/real-estate/27911106/22-mcalister-avenue-richmond-hill-rural-richmond-hill
Interested?
Contact us for more information





