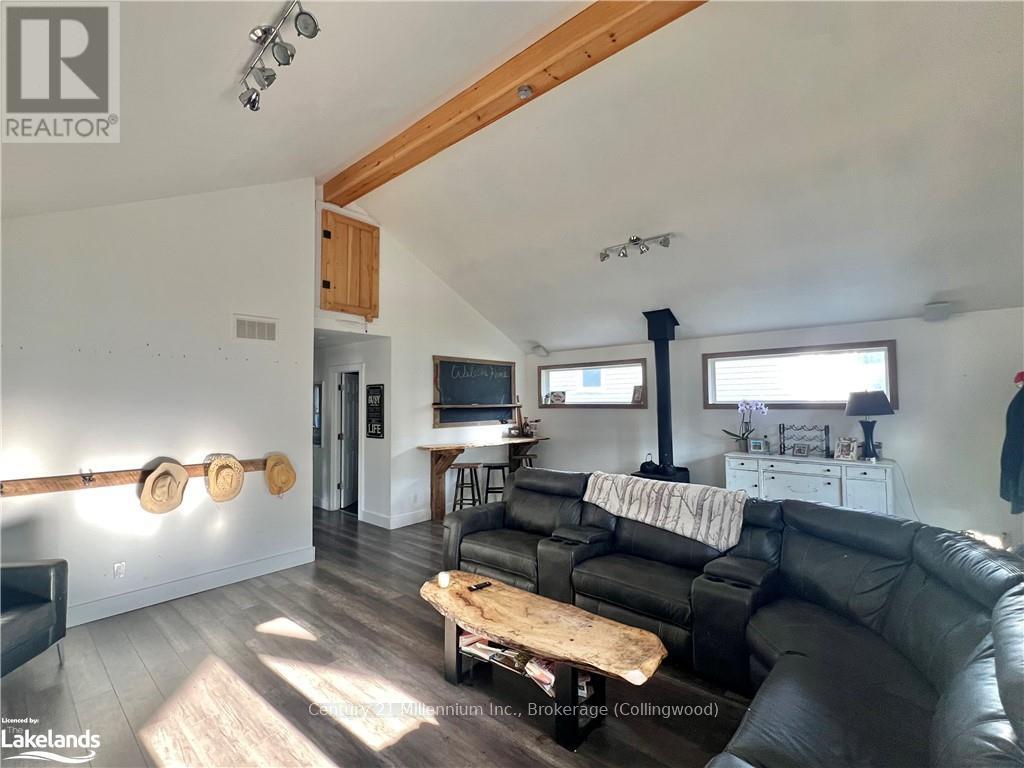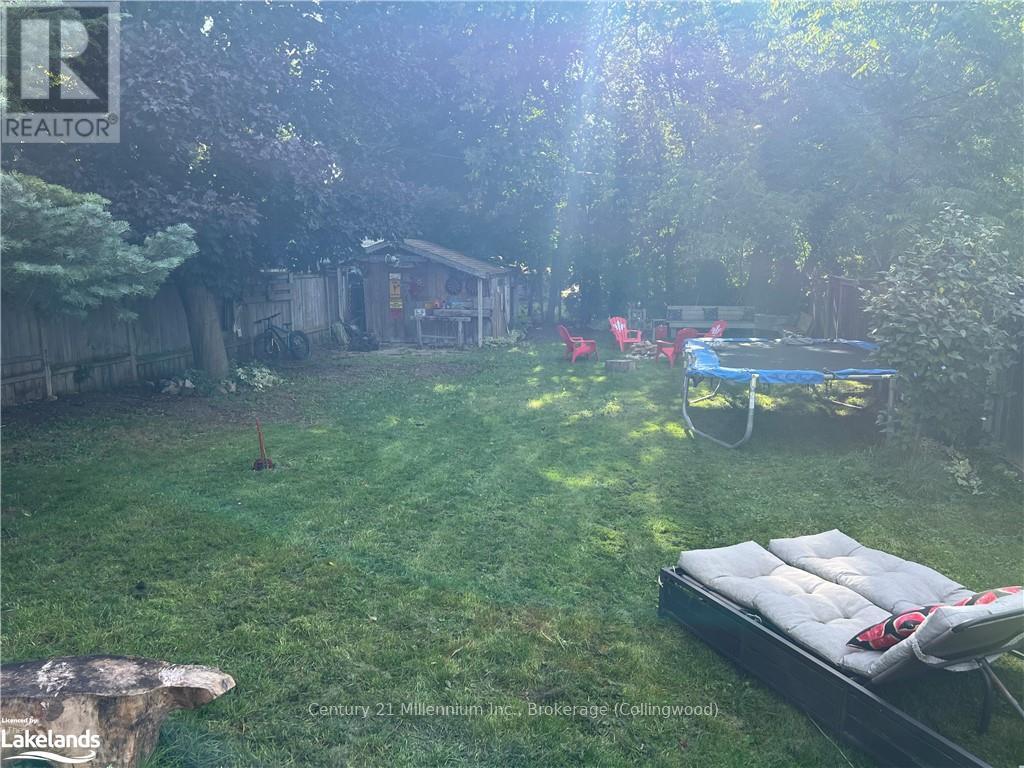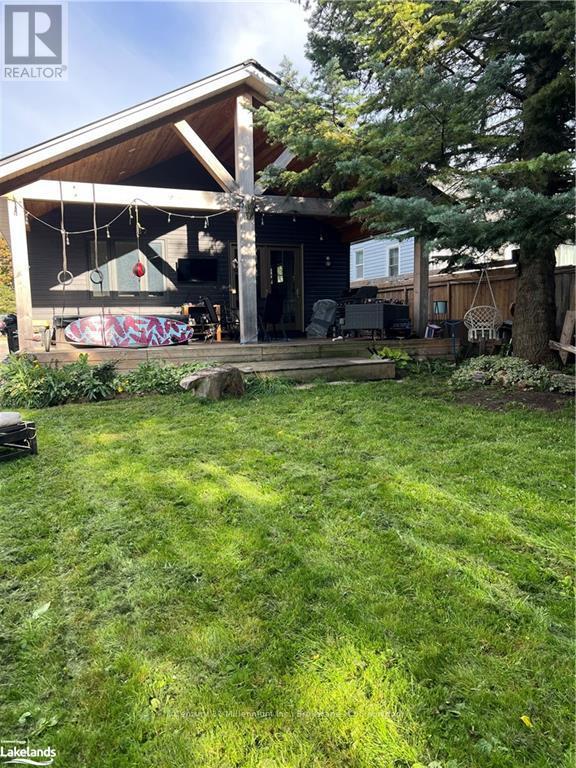22 Market Street Collingwood, Ontario L9Y 3M6
3 Bedroom
2 Bathroom
Fireplace
Forced Air
$799,000
Amazing downtown location on a very quiet street. Home is currently being used residentially, but does have\r\nC1 Zoning allowing for a myriad of uses. Current home has 3 bedrooms and 2 full baths. Lovely covered porch\r\nlocated in the fenced rear yard. Huge den with vaulted ceilings and a wood burning fireplace could easily be\r\nconverted to a secondary suite for extended family or used for additional income. (id:41954)
Property Details
| MLS® Number | S10896049 |
| Property Type | Single Family |
| Community Name | Collingwood |
| Amenities Near By | Hospital |
| Features | Level |
| Parking Space Total | 3 |
| Structure | Porch |
Building
| Bathroom Total | 2 |
| Bedrooms Above Ground | 3 |
| Bedrooms Total | 3 |
| Amenities | Fireplace(s) |
| Appliances | Hot Tub, Dishwasher, Dryer, Refrigerator, Stove |
| Construction Style Attachment | Detached |
| Exterior Finish | Vinyl Siding |
| Fireplace Present | Yes |
| Fireplace Total | 2 |
| Foundation Type | Concrete |
| Heating Fuel | Natural Gas |
| Heating Type | Forced Air |
| Stories Total | 2 |
| Type | House |
| Utility Water | Municipal Water |
Land
| Access Type | Year-round Access |
| Acreage | No |
| Fence Type | Fenced Yard |
| Land Amenities | Hospital |
| Sewer | Sanitary Sewer |
| Size Depth | 162 Ft |
| Size Frontage | 39 Ft |
| Size Irregular | 39 X 162 Ft ; 39 X 162' |
| Size Total Text | 39 X 162 Ft ; 39 X 162'|under 1/2 Acre |
| Zoning Description | C1 |
Rooms
| Level | Type | Length | Width | Dimensions |
|---|---|---|---|---|
| Second Level | Bedroom | 4.21 m | 2.94 m | 4.21 m x 2.94 m |
| Second Level | Bedroom | 2.94 m | 2.94 m | 2.94 m x 2.94 m |
| Second Level | Primary Bedroom | 4.03 m | 4.08 m | 4.03 m x 4.08 m |
| Second Level | Bathroom | Measurements not available | ||
| Main Level | Mud Room | 3.17 m | 2.74 m | 3.17 m x 2.74 m |
| Main Level | Living Room | 4.26 m | 4.87 m | 4.26 m x 4.87 m |
| Main Level | Kitchen | 2.99 m | 3.78 m | 2.99 m x 3.78 m |
| Main Level | Dining Room | 3.78 m | 2.81 m | 3.78 m x 2.81 m |
| Main Level | Bathroom | 2.74 m | 2.74 m | 2.74 m x 2.74 m |
| Main Level | Den | 7.11 m | 5.89 m | 7.11 m x 5.89 m |
Utilities
| Cable | Installed |
https://www.realtor.ca/real-estate/27411634/22-market-street-collingwood-collingwood
Interested?
Contact us for more information




















