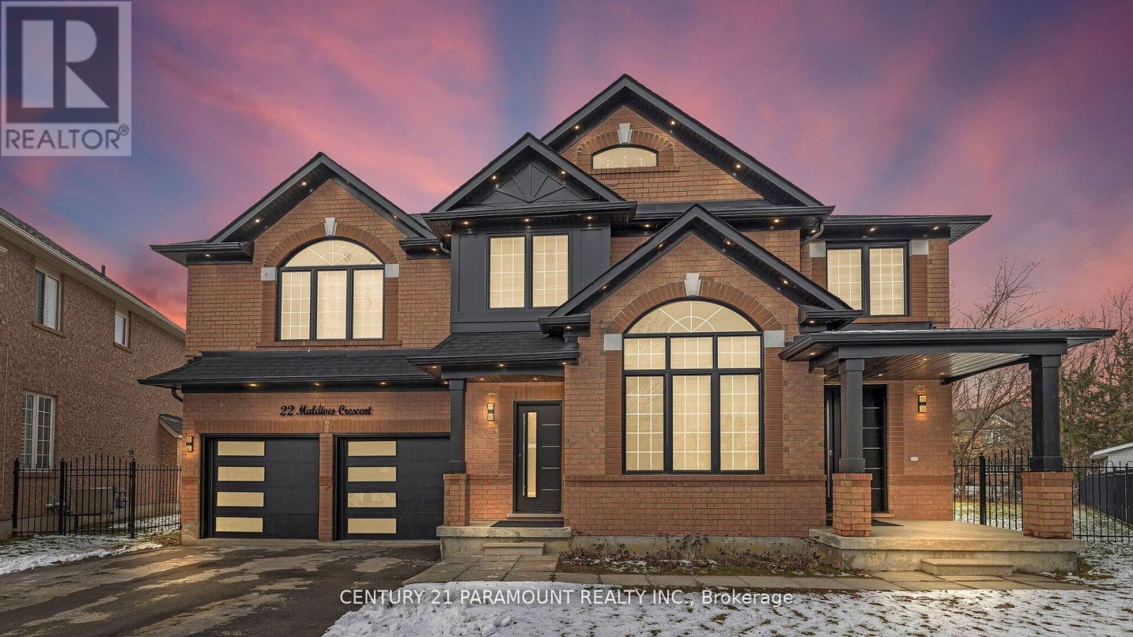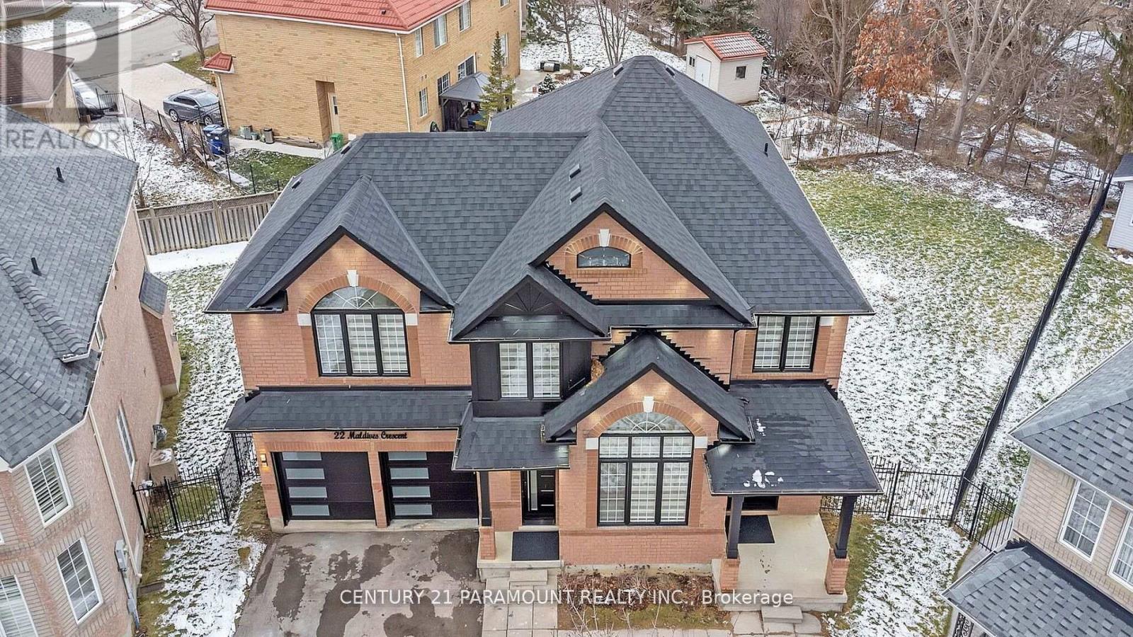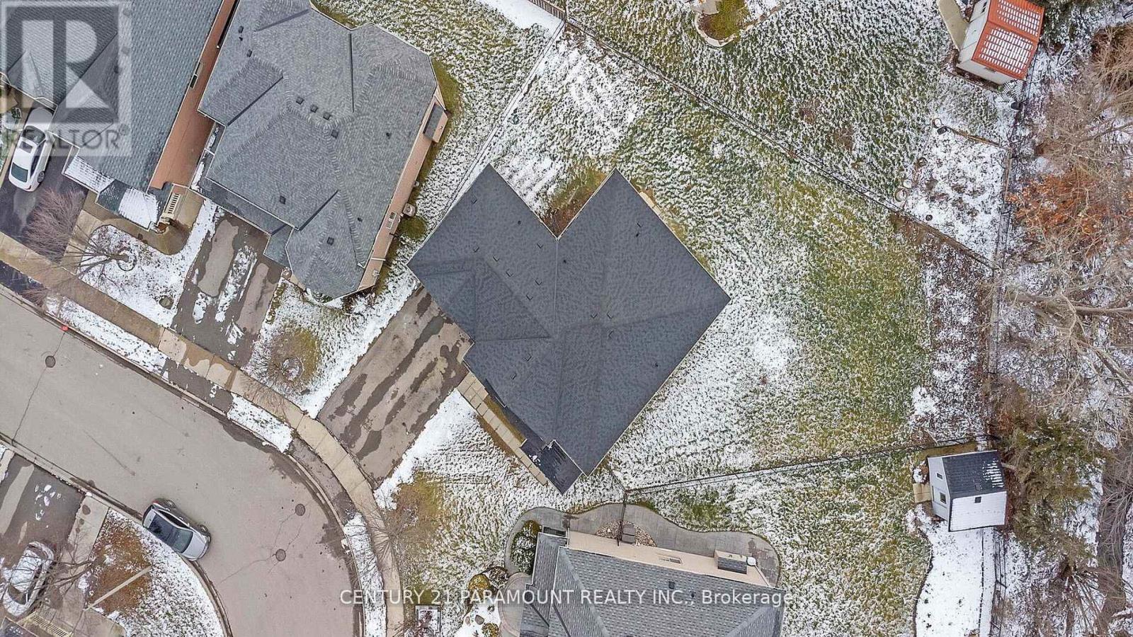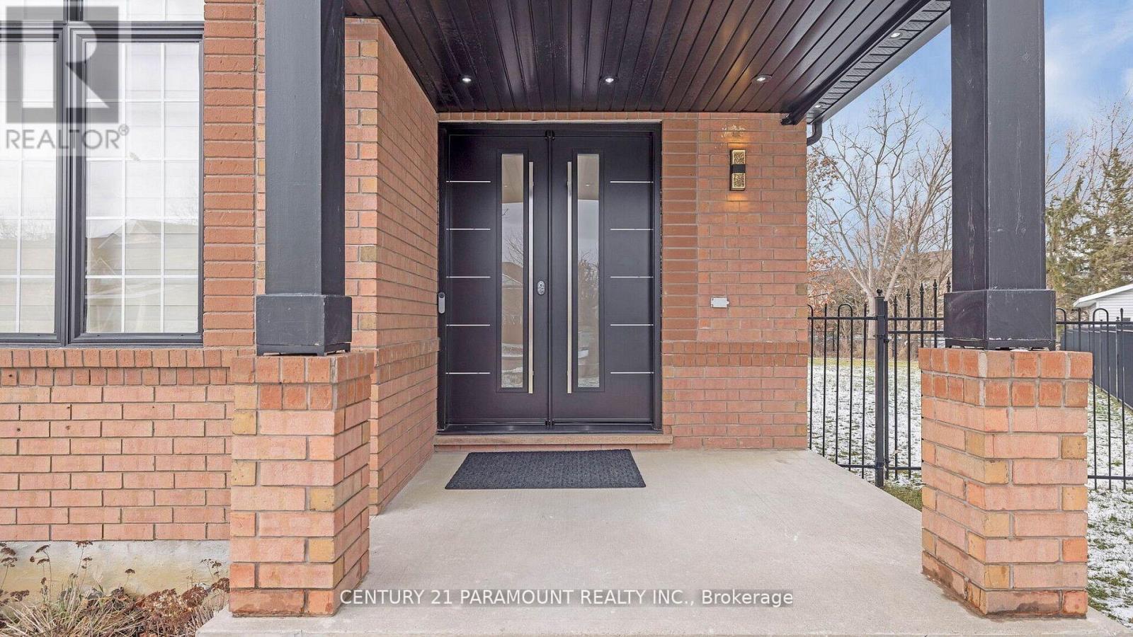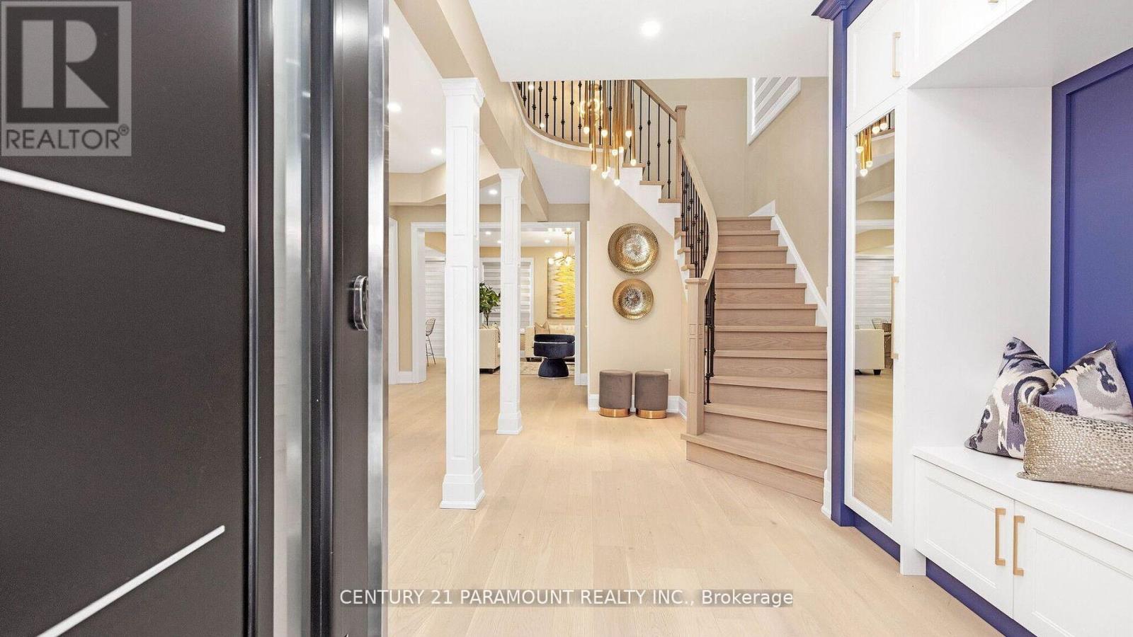5 Bedroom
4 Bathroom
3000 - 3500 sqft
Fireplace
Central Air Conditioning
Forced Air
$1,669,000
Luxury At Its Finest!!! Spectacular, Bright & Spacious Completely Renovated From Top To Bottom Detached Home In The Heart Of Prestigious Vales Of Castlemore Neighbourhood On A Huge Pie Shaped Lot Overlooking The Ravine. In-Law Suite previously rented ($1,800) With Separate Entrance/Stairs From Front Of House With Its Very Own Kitchen, Laundry & Washroom! Double Car Garage, 2 Front Entrances. See Feature Sheet. Pics from previous listing. (id:41954)
Property Details
|
MLS® Number
|
W12266000 |
|
Property Type
|
Single Family |
|
Community Name
|
Vales of Castlemore |
|
Amenities Near By
|
Hospital, Park, Place Of Worship, Public Transit, Schools |
|
Features
|
Ravine |
|
Parking Space Total
|
6 |
Building
|
Bathroom Total
|
4 |
|
Bedrooms Above Ground
|
4 |
|
Bedrooms Below Ground
|
1 |
|
Bedrooms Total
|
5 |
|
Appliances
|
Blinds, Garage Door Opener |
|
Basement Development
|
Unfinished |
|
Basement Type
|
N/a (unfinished) |
|
Construction Style Attachment
|
Detached |
|
Cooling Type
|
Central Air Conditioning |
|
Exterior Finish
|
Brick |
|
Fireplace Present
|
Yes |
|
Flooring Type
|
Hardwood, Porcelain Tile |
|
Foundation Type
|
Brick |
|
Half Bath Total
|
1 |
|
Heating Fuel
|
Natural Gas |
|
Heating Type
|
Forced Air |
|
Stories Total
|
2 |
|
Size Interior
|
3000 - 3500 Sqft |
|
Type
|
House |
|
Utility Water
|
Municipal Water |
Parking
Land
|
Acreage
|
No |
|
Land Amenities
|
Hospital, Park, Place Of Worship, Public Transit, Schools |
|
Sewer
|
Sanitary Sewer |
|
Size Depth
|
85 Ft ,7 In |
|
Size Frontage
|
33 Ft ,9 In |
|
Size Irregular
|
33.8 X 85.6 Ft |
|
Size Total Text
|
33.8 X 85.6 Ft|under 1/2 Acre |
Rooms
| Level |
Type |
Length |
Width |
Dimensions |
|
Main Level |
Living Room |
6.67 m |
3.68 m |
6.67 m x 3.68 m |
|
Main Level |
Dining Room |
6.67 m |
3.68 m |
6.67 m x 3.68 m |
|
Main Level |
Kitchen |
5.62 m |
3.52 m |
5.62 m x 3.52 m |
|
Main Level |
Family Room |
5.03 m |
4.14 m |
5.03 m x 4.14 m |
|
Main Level |
Laundry Room |
|
|
Measurements not available |
|
Upper Level |
Laundry Room |
|
|
Measurements not available |
|
Upper Level |
Loft |
5.6 m |
3.94 m |
5.6 m x 3.94 m |
|
Upper Level |
Primary Bedroom |
5.16 m |
3.23 m |
5.16 m x 3.23 m |
|
Upper Level |
Bedroom 2 |
3.42 m |
3.15 m |
3.42 m x 3.15 m |
|
Upper Level |
Bedroom 3 |
3.15 m |
3.16 m |
3.15 m x 3.16 m |
|
Upper Level |
Bedroom 4 |
3.69 m |
2.99 m |
3.69 m x 2.99 m |
|
Upper Level |
Kitchen |
1.84 m |
1.76 m |
1.84 m x 1.76 m |
Utilities
|
Cable
|
Available |
|
Electricity
|
Installed |
|
Sewer
|
Installed |
https://www.realtor.ca/real-estate/28565517/22-maldives-crescent-brampton-vales-of-castlemore-vales-of-castlemore
