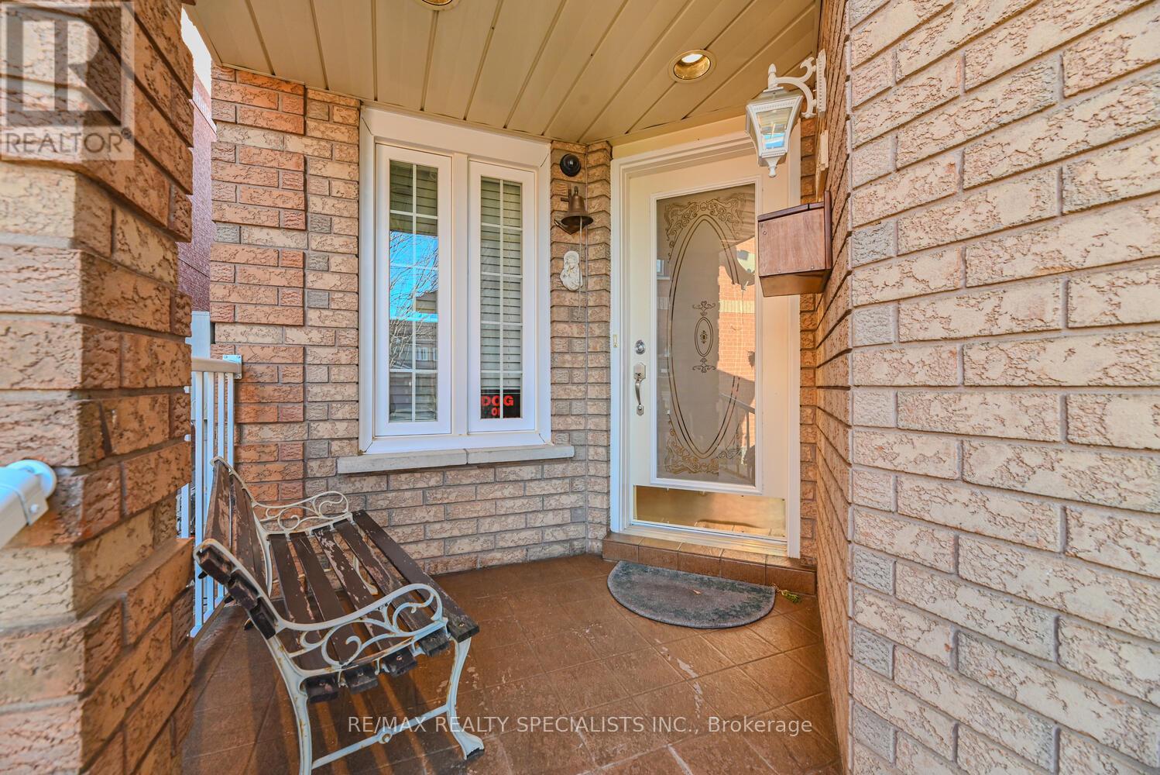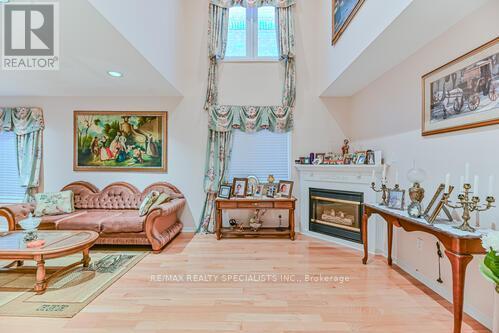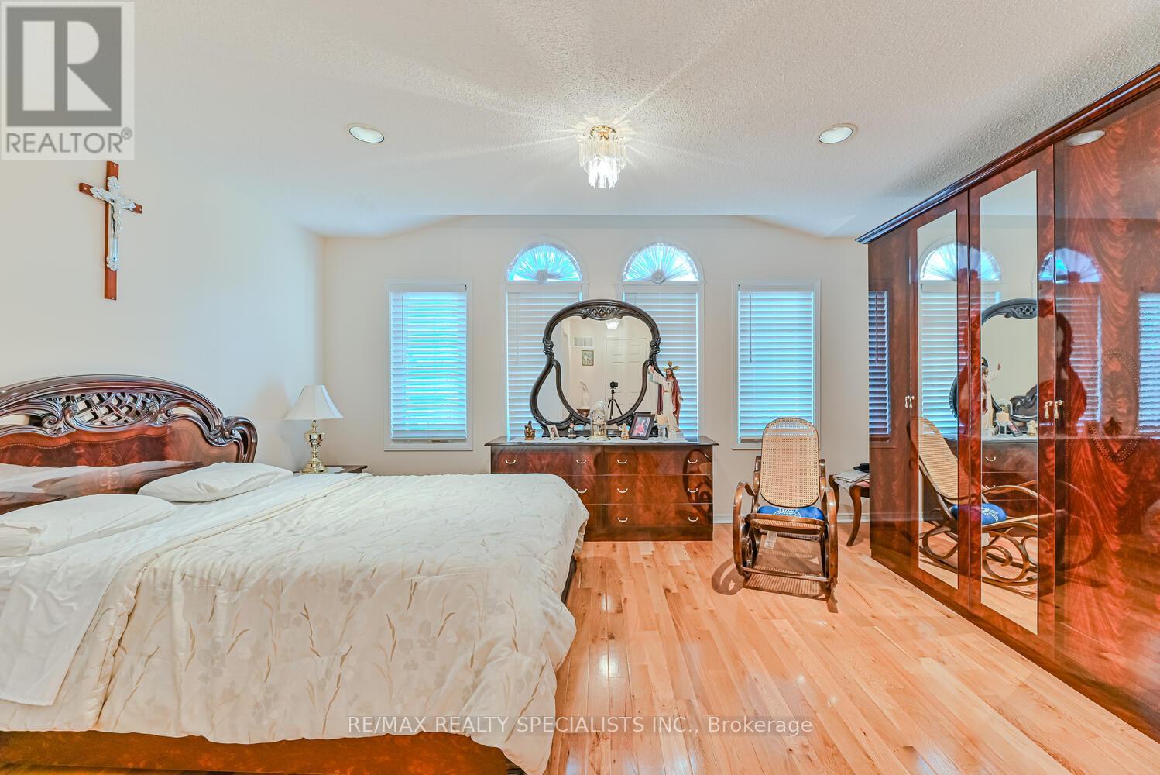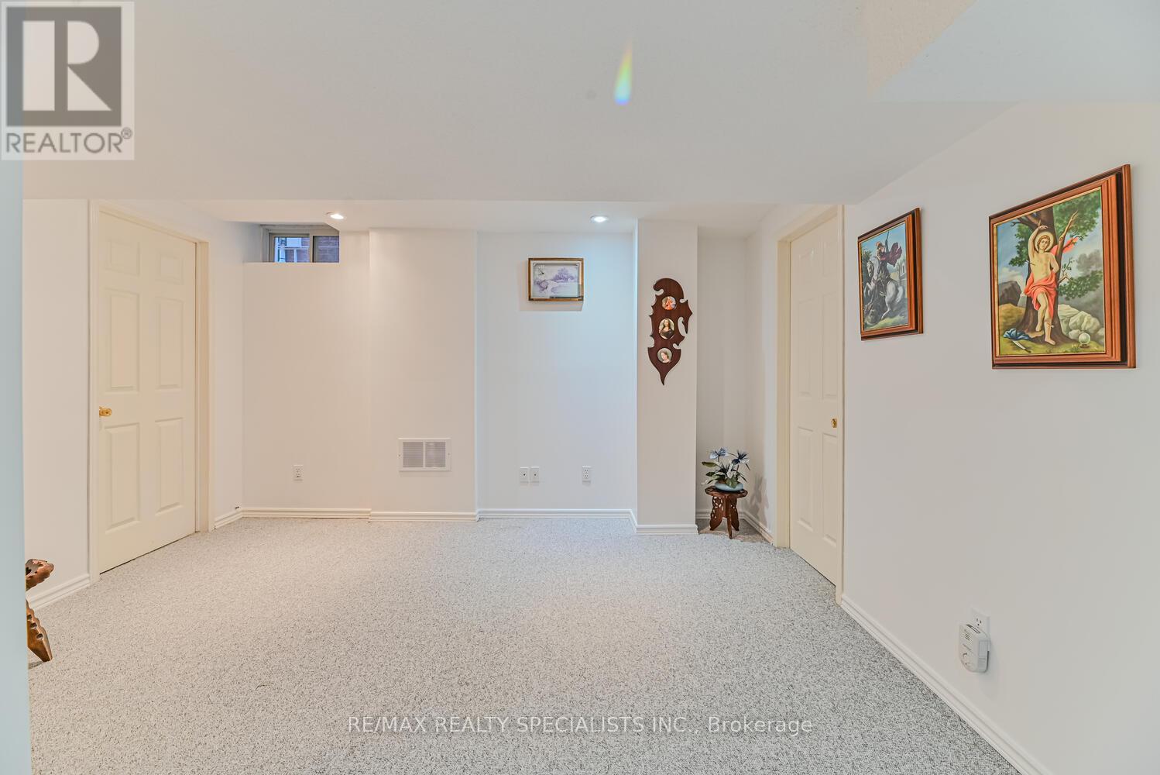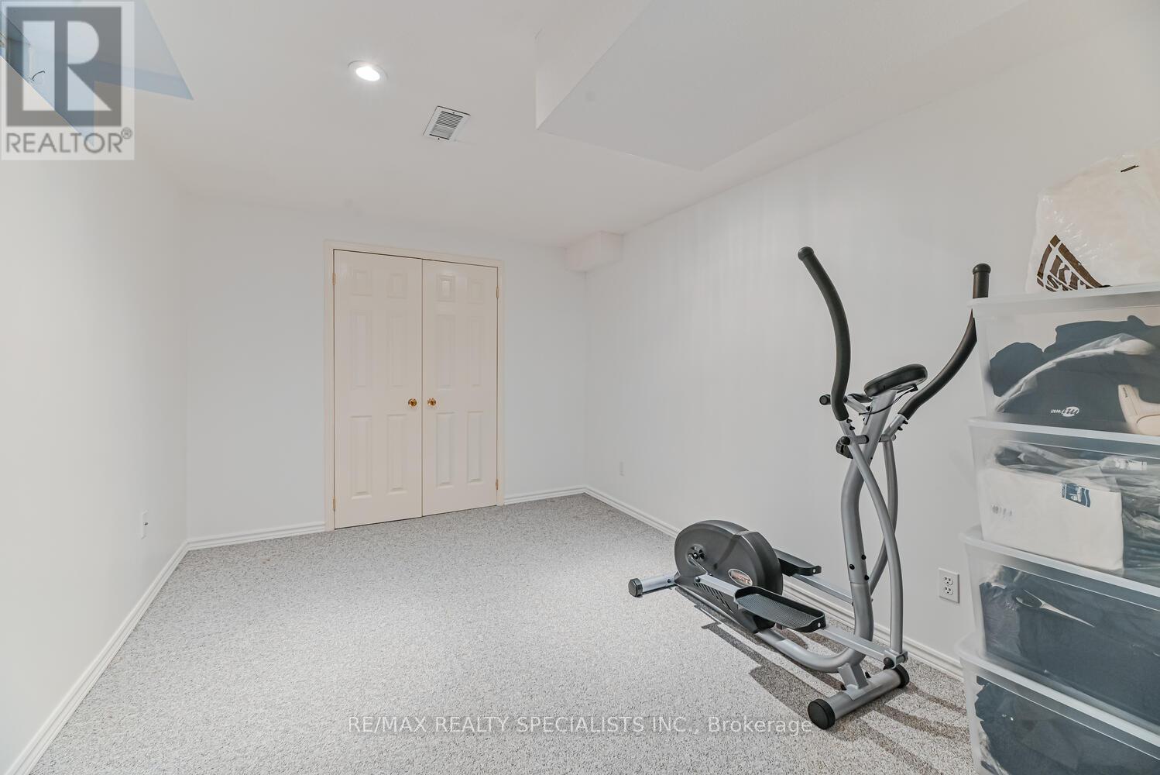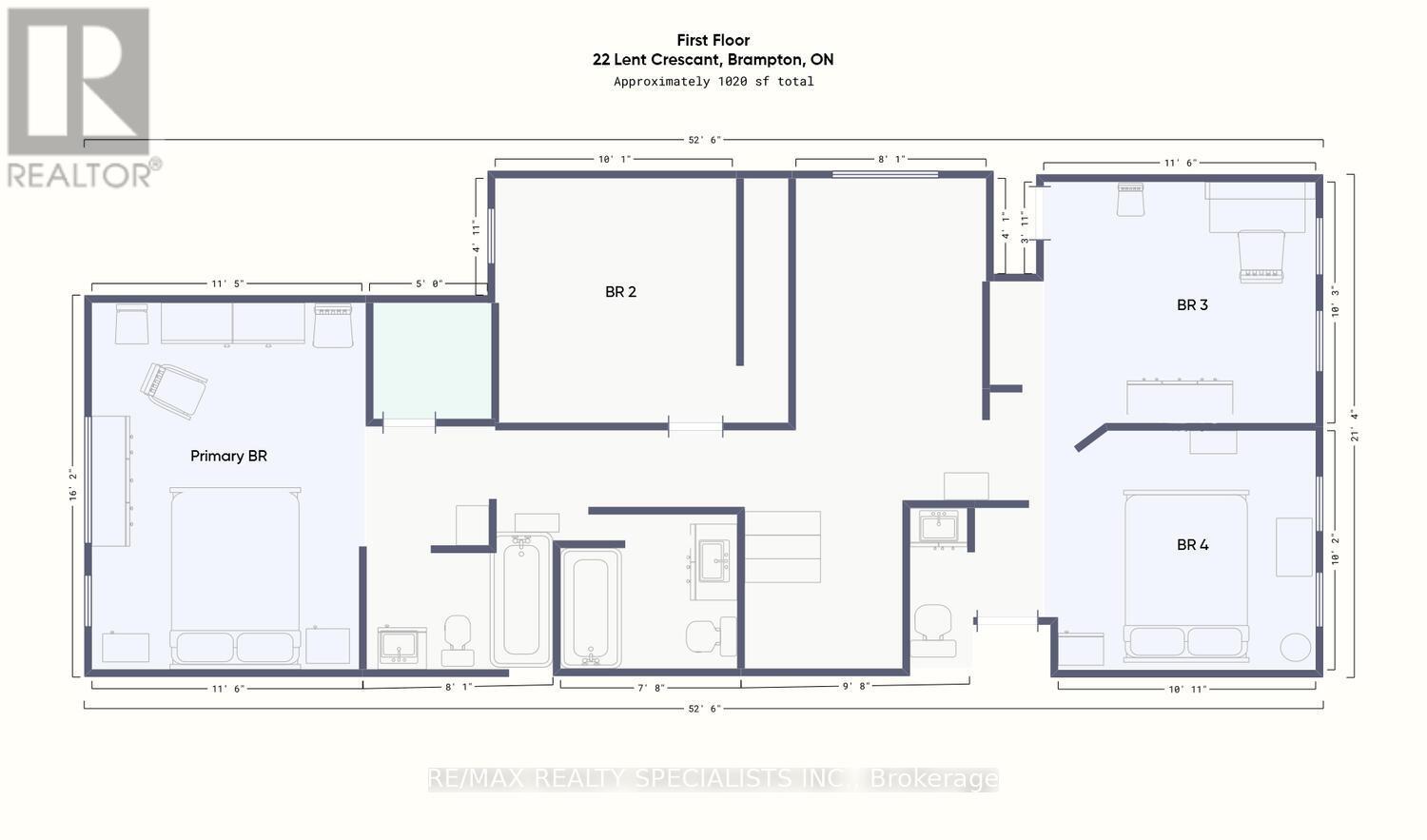6 Bedroom
5 Bathroom
Fireplace
Central Air Conditioning
Forced Air
$1,099,000
Welcome to 22 Lent Crescent Brampton. Absolutely stunning 4 bedroom detach house. Very well kept by original owner, first time in market. 4 spacious bedrooms with 3 washrooms on second floor. Spacious master bedroom with walk-in closet. Hardwood floor on main and second floor. Oak staircase. Main floor has living room, dining with high ceiling. Upgraded kitchen with quartz countertops and backsplash. California shutters through out the house Finished basement with 2 bedrooms, living room and full washroom. Extended electric panel. Main floor laundry. Entrance to garage from house. Concrete patio in backyard. 4 car parking driveway. SUPER CLEAN HOUSE. Located on quiet, family-oriented street. Walking to park, school and shopping. Close to Chalo Freshco, No Frills, ALL MAJOR BANKS. Few minutes to Hwy 410, 401, 407. Very convenient location. (id:41954)
Property Details
|
MLS® Number
|
W10433225 |
|
Property Type
|
Single Family |
|
Community Name
|
Fletcher's West |
|
Parking Space Total
|
6 |
Building
|
Bathroom Total
|
5 |
|
Bedrooms Above Ground
|
4 |
|
Bedrooms Below Ground
|
2 |
|
Bedrooms Total
|
6 |
|
Appliances
|
Dishwasher, Dryer, Refrigerator, Stove, Washer |
|
Basement Development
|
Finished |
|
Basement Type
|
N/a (finished) |
|
Construction Style Attachment
|
Detached |
|
Cooling Type
|
Central Air Conditioning |
|
Exterior Finish
|
Brick |
|
Fireplace Present
|
Yes |
|
Flooring Type
|
Hardwood, Ceramic |
|
Foundation Type
|
Concrete |
|
Half Bath Total
|
2 |
|
Heating Fuel
|
Natural Gas |
|
Heating Type
|
Forced Air |
|
Stories Total
|
2 |
|
Type
|
House |
|
Utility Water
|
Municipal Water |
Parking
Land
|
Acreage
|
No |
|
Sewer
|
Sanitary Sewer |
|
Size Depth
|
100 Ft |
|
Size Frontage
|
31 Ft |
|
Size Irregular
|
31.04 X 100.07 Ft |
|
Size Total Text
|
31.04 X 100.07 Ft |
Rooms
| Level |
Type |
Length |
Width |
Dimensions |
|
Second Level |
Primary Bedroom |
4.78 m |
3.45 m |
4.78 m x 3.45 m |
|
Second Level |
Bedroom |
4.32 m |
3.15 m |
4.32 m x 3.15 m |
|
Second Level |
Bedroom |
4.42 m |
3.15 m |
4.42 m x 3.15 m |
|
Second Level |
Bedroom |
3.15 m |
3.05 m |
3.15 m x 3.05 m |
|
Basement |
Bedroom |
|
|
Measurements not available |
|
Basement |
Living Room |
|
|
Measurements not available |
|
Basement |
Bedroom |
|
|
Measurements not available |
|
Main Level |
Living Room |
6.86 m |
3.15 m |
6.86 m x 3.15 m |
|
Main Level |
Dining Room |
6.86 m |
3.15 m |
6.86 m x 3.15 m |
|
Main Level |
Kitchen |
3.76 m |
3.15 m |
3.76 m x 3.15 m |
|
Main Level |
Family Room |
3.66 m |
3.29 m |
3.66 m x 3.29 m |
https://www.realtor.ca/real-estate/27670924/22-lent-crescent-brampton-fletchers-west-fletchers-west


