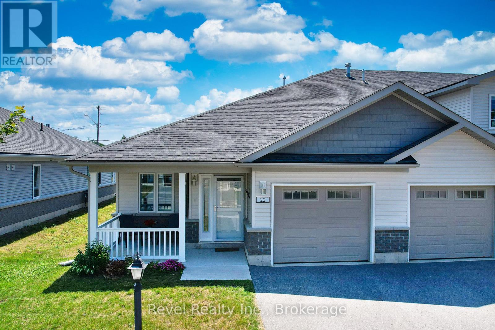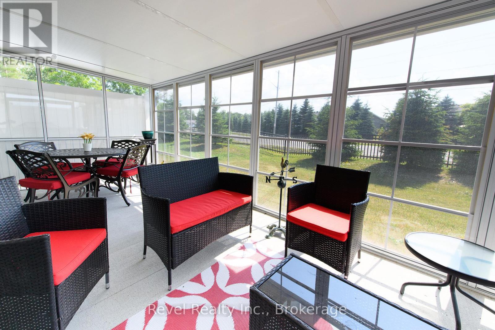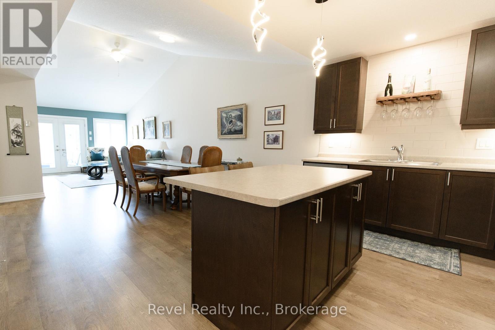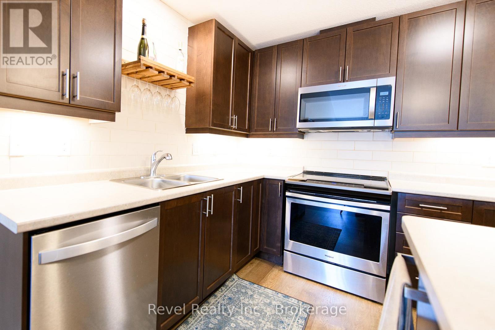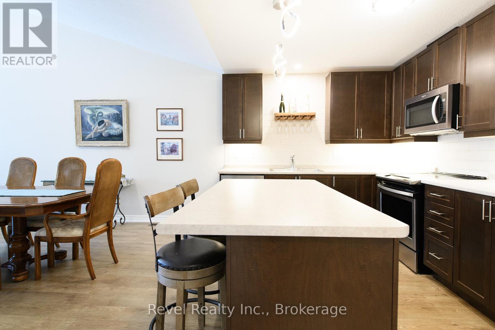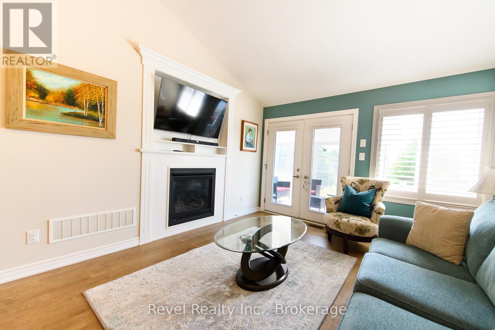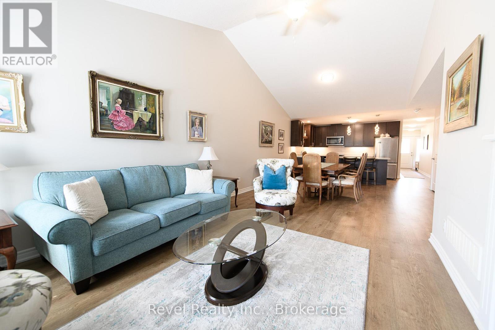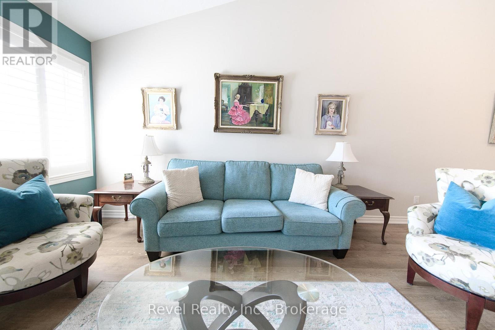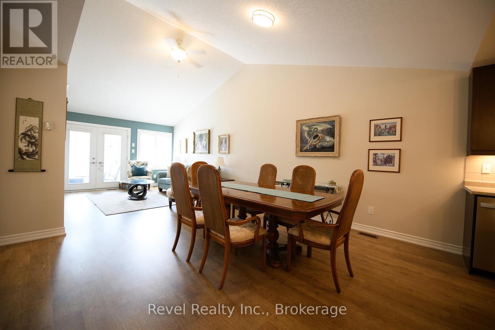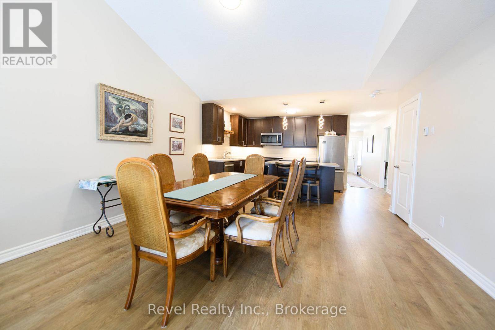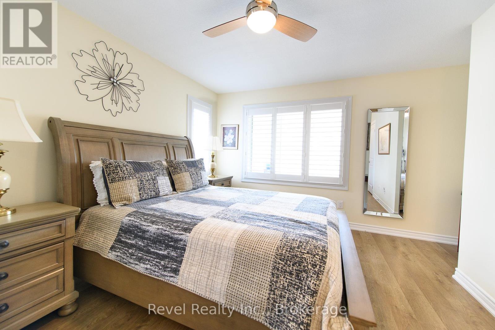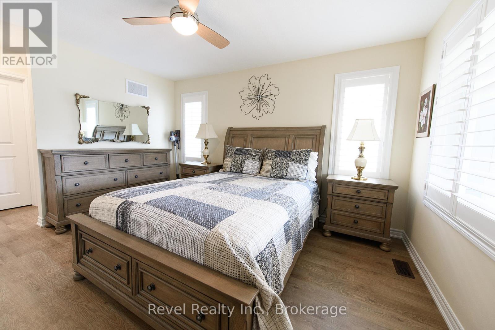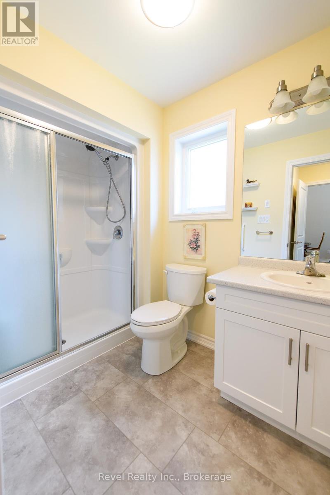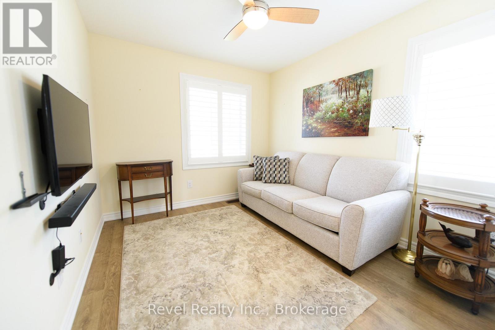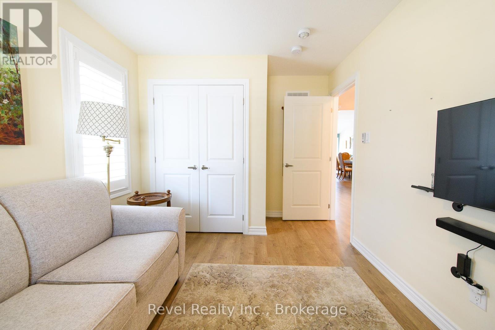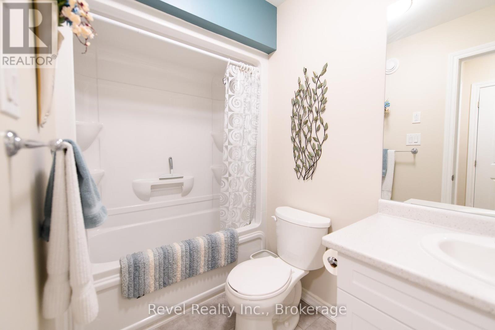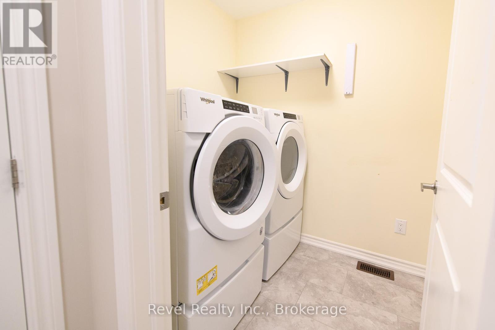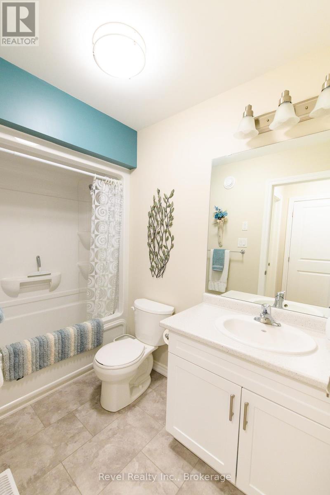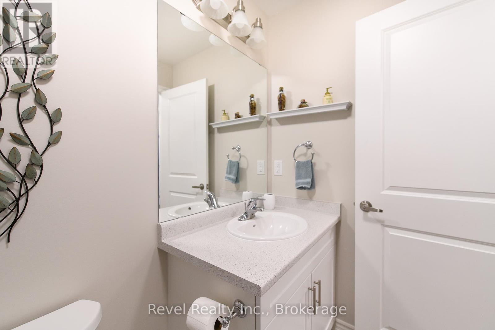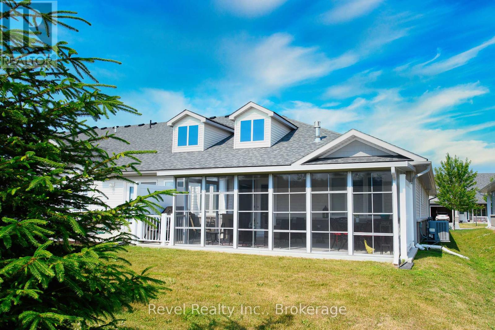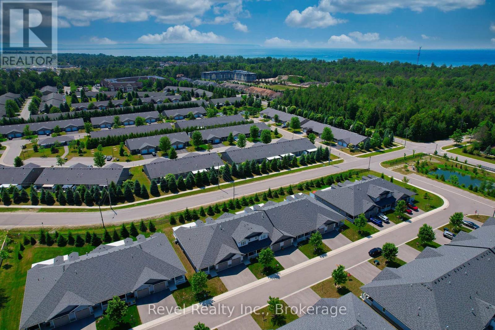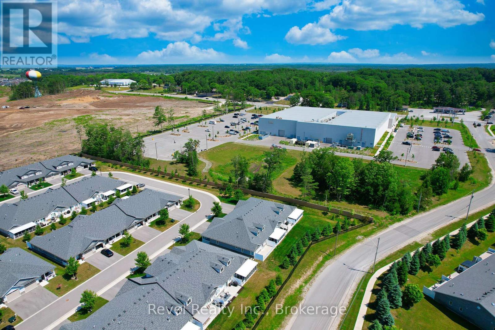2 Bedroom
2 Bathroom
1100 - 1500 sqft
Bungalow
Fireplace
Central Air Conditioning
Forced Air
$525,000
Retire in Comfort & Style at 22 Ivy Cres, Wasaga Beach. Welcome to the Villas of Wasaga Meadows, a friendly, low-maintenance Parkbridge community in the heart of one of Ontario's top retirement destinations. This beautifully finished 2-bedroom, 2-bathroom bungalow offers an open-concept layout with vaulted ceilings, a modern maple kitchen featuring a centre island and breakfast bar, spacious open concept living room with a cozy gas fireplace, and a sunny 3-season west-facing sunroom, perfect for relaxing or entertaining. Enjoy laminate flooring throughout, a convenient laundry room, and extra storage via crawlspace access from the garage.Just steps from the new Wasaga Beach Arena & Library, Stonebridge shopping, golf, walking trails, and the world's longest freshwater beach. This is more than a home, it's a relaxed, active lifestyle by the water. (id:41954)
Property Details
|
MLS® Number
|
S12261504 |
|
Property Type
|
Single Family |
|
Community Name
|
Wasaga Beach |
|
Amenities Near By
|
Beach |
|
Community Features
|
Community Centre |
|
Equipment Type
|
Water Heater - Gas |
|
Features
|
Flat Site |
|
Parking Space Total
|
2 |
|
Rental Equipment Type
|
Water Heater - Gas |
|
Structure
|
Porch |
Building
|
Bathroom Total
|
2 |
|
Bedrooms Above Ground
|
2 |
|
Bedrooms Total
|
2 |
|
Amenities
|
Fireplace(s) |
|
Appliances
|
Dishwasher, Dryer, Stove, Washer, Refrigerator |
|
Architectural Style
|
Bungalow |
|
Construction Style Attachment
|
Attached |
|
Cooling Type
|
Central Air Conditioning |
|
Exterior Finish
|
Brick, Vinyl Siding |
|
Fireplace Present
|
Yes |
|
Fireplace Total
|
1 |
|
Foundation Type
|
Concrete |
|
Heating Fuel
|
Natural Gas |
|
Heating Type
|
Forced Air |
|
Stories Total
|
1 |
|
Size Interior
|
1100 - 1500 Sqft |
|
Type
|
Row / Townhouse |
|
Utility Water
|
Municipal Water |
Parking
Land
|
Acreage
|
No |
|
Land Amenities
|
Beach |
|
Sewer
|
Sanitary Sewer |
Rooms
| Level |
Type |
Length |
Width |
Dimensions |
|
Main Level |
Kitchen |
3.35 m |
4.34 m |
3.35 m x 4.34 m |
|
Main Level |
Dining Room |
3.62 m |
4.34 m |
3.62 m x 4.34 m |
|
Main Level |
Living Room |
4.13 m |
4.34 m |
4.13 m x 4.34 m |
|
Main Level |
Primary Bedroom |
5.3 m |
4.14 m |
5.3 m x 4.14 m |
|
Main Level |
Bathroom |
2.75 m |
1.68 m |
2.75 m x 1.68 m |
|
Main Level |
Bedroom |
4.08 m |
2.82 m |
4.08 m x 2.82 m |
|
Main Level |
Bathroom |
1.46 m |
2.73 m |
1.46 m x 2.73 m |
|
Main Level |
Laundry Room |
2.05 m |
1.63 m |
2.05 m x 1.63 m |
|
Main Level |
Sunroom |
6.36 m |
3.05 m |
6.36 m x 3.05 m |
https://www.realtor.ca/real-estate/28556394/22-ivy-crescent-wasaga-beach-wasaga-beach
