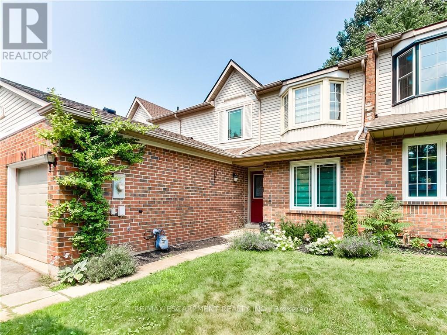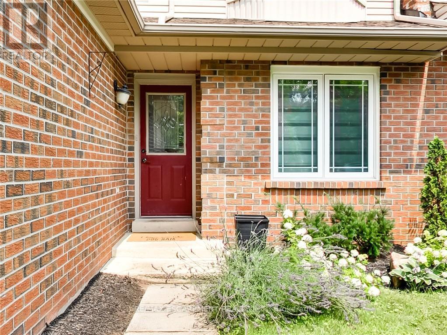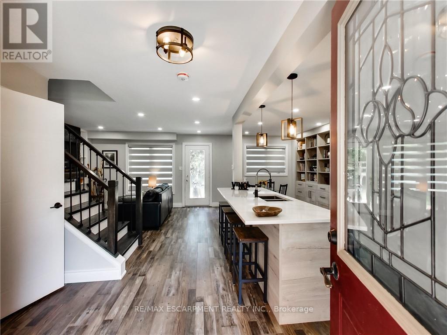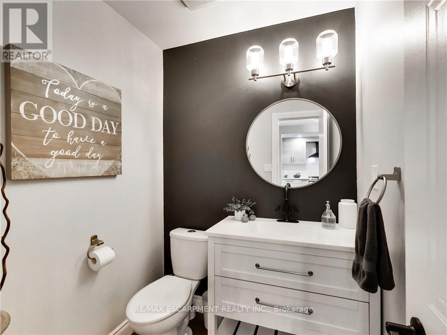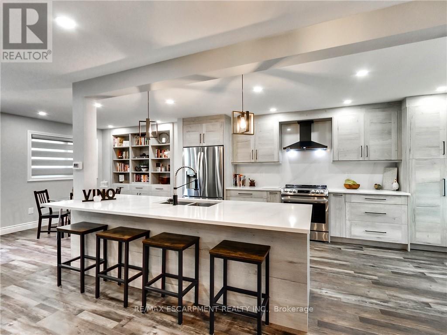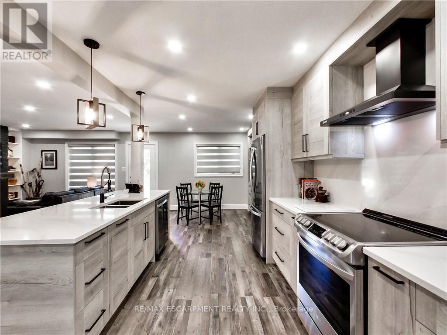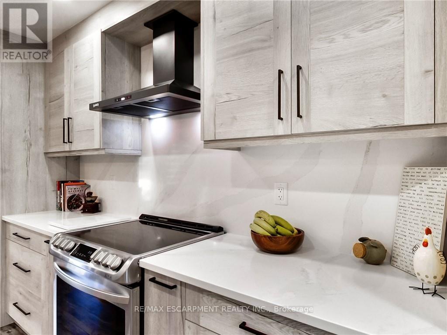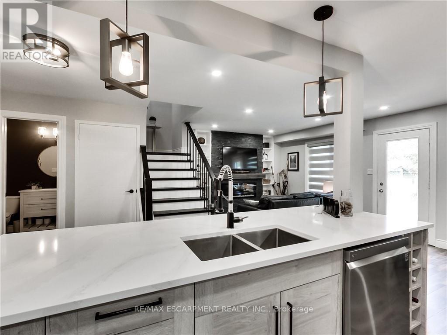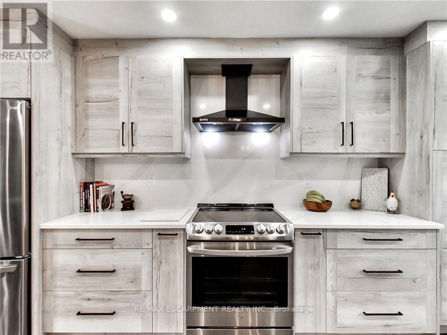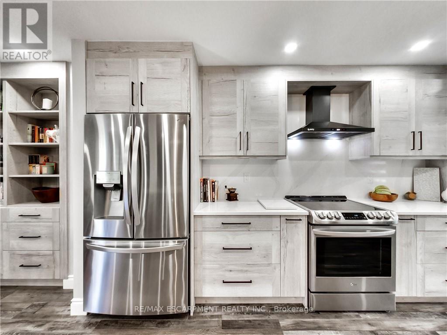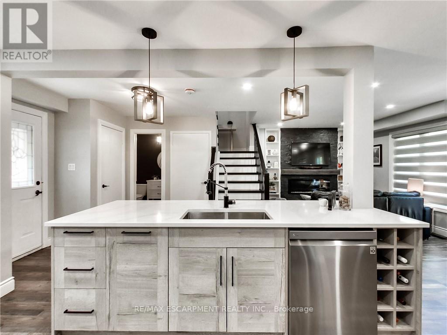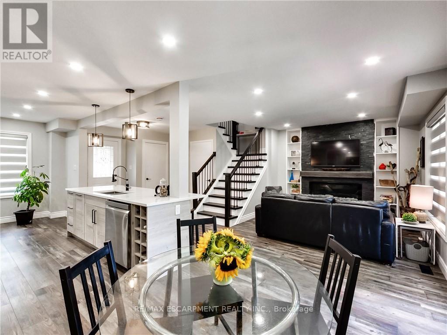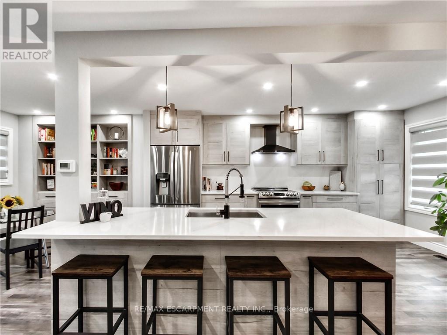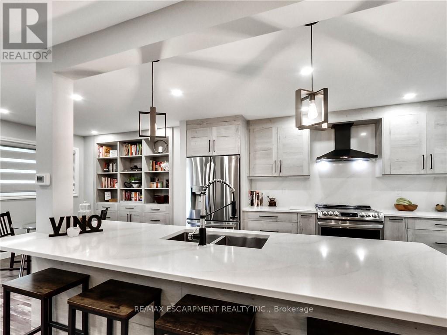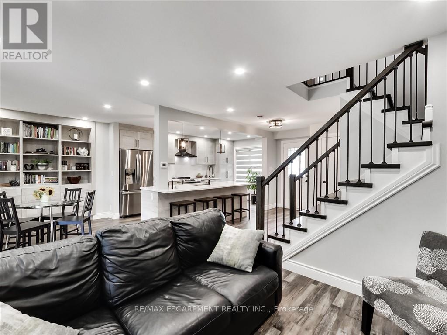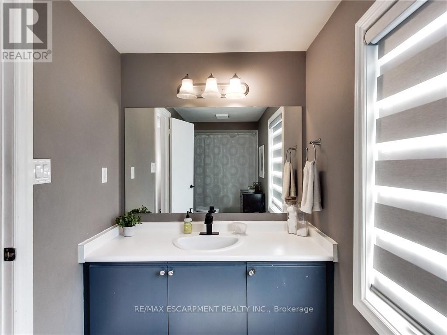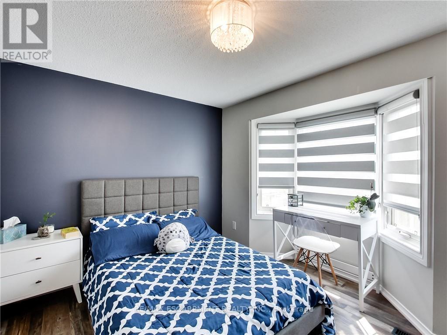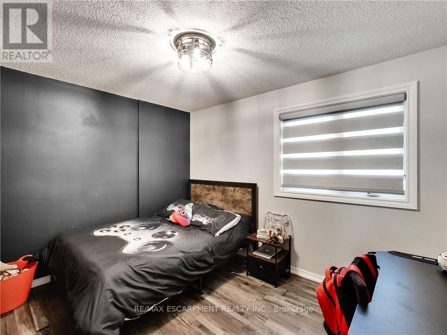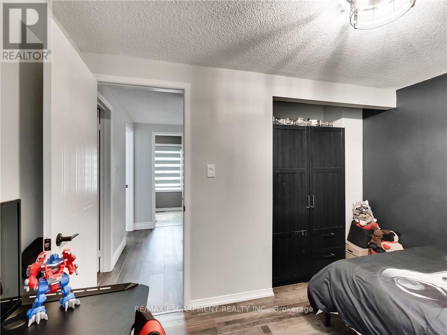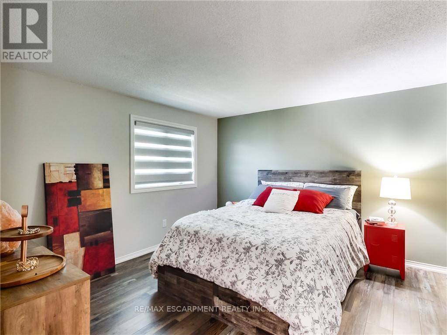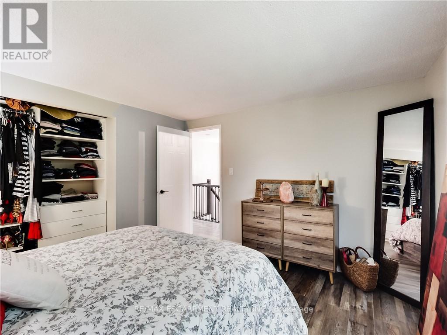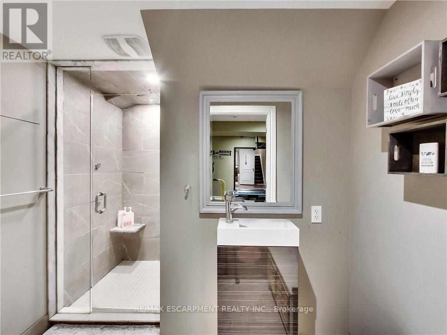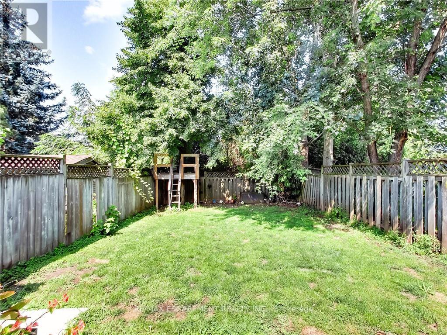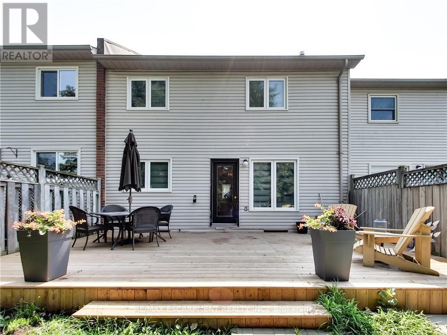22 Hedgelawn Drive Grimsby (Grimsby East), Ontario L3M 5G9
3 Bedroom
3 Bathroom
1100 - 1500 sqft
Fireplace
Central Air Conditioning
Forced Air
Landscaped
$668,500
Move right in to this beautifully renovated freehold home in a family-friendly neighbourhood. Featuring 3 bedrooms, 3 bathrooms, a finished basement, and an attached garage, this home has it all. The open-concept layout is bright and modern, perfect for family living and entertaining. Located close to excellent schools, this affordable home is ready for you to enjoy from day one. (id:41954)
Property Details
| MLS® Number | X12408725 |
| Property Type | Single Family |
| Community Name | 542 - Grimsby East |
| Amenities Near By | Hospital, Place Of Worship, Public Transit |
| Community Features | Community Centre |
| Equipment Type | Water Heater |
| Parking Space Total | 3 |
| Rental Equipment Type | Water Heater |
| Structure | Patio(s) |
Building
| Bathroom Total | 3 |
| Bedrooms Above Ground | 3 |
| Bedrooms Total | 3 |
| Age | 31 To 50 Years |
| Amenities | Fireplace(s) |
| Appliances | Water Heater |
| Basement Development | Finished |
| Basement Type | N/a (finished) |
| Construction Style Attachment | Attached |
| Cooling Type | Central Air Conditioning |
| Exterior Finish | Brick |
| Fireplace Present | Yes |
| Foundation Type | Unknown |
| Half Bath Total | 1 |
| Heating Fuel | Natural Gas |
| Heating Type | Forced Air |
| Stories Total | 2 |
| Size Interior | 1100 - 1500 Sqft |
| Type | Row / Townhouse |
| Utility Water | Municipal Water |
Parking
| Attached Garage | |
| Garage |
Land
| Acreage | No |
| Fence Type | Fenced Yard |
| Land Amenities | Hospital, Place Of Worship, Public Transit |
| Landscape Features | Landscaped |
| Sewer | Sanitary Sewer |
| Size Depth | 120 Ft |
| Size Frontage | 25 Ft |
| Size Irregular | 25 X 120 Ft |
| Size Total Text | 25 X 120 Ft |
Rooms
| Level | Type | Length | Width | Dimensions |
|---|---|---|---|---|
| Second Level | Primary Bedroom | 3.78 m | 3.48 m | 3.78 m x 3.48 m |
| Second Level | Bedroom 2 | 3.51 m | 2.97 m | 3.51 m x 2.97 m |
| Second Level | Bedroom 3 | 3.12 m | 3.12 m | 3.12 m x 3.12 m |
| Basement | Recreational, Games Room | 4.11 m | 4.34 m | 4.11 m x 4.34 m |
| Basement | Office | 4.06 m | 2.9 m | 4.06 m x 2.9 m |
| Basement | Laundry Room | Measurements not available | ||
| Basement | Utility Room | Measurements not available | ||
| Main Level | Kitchen | 4.85 m | 2.87 m | 4.85 m x 2.87 m |
| Main Level | Dining Room | 3.17 m | 2.62 m | 3.17 m x 2.62 m |
| Main Level | Family Room | 3.73 m | 3.2 m | 3.73 m x 3.2 m |
https://www.realtor.ca/real-estate/28874121/22-hedgelawn-drive-grimsby-grimsby-east-542-grimsby-east
Interested?
Contact us for more information
