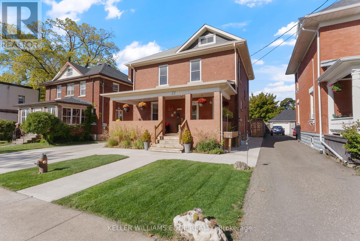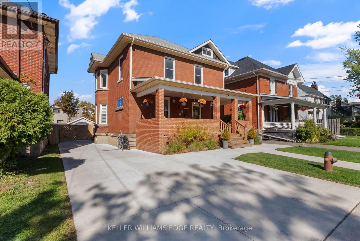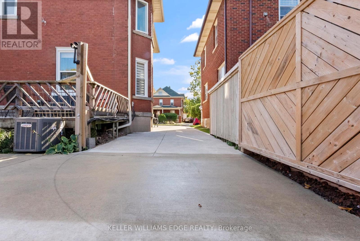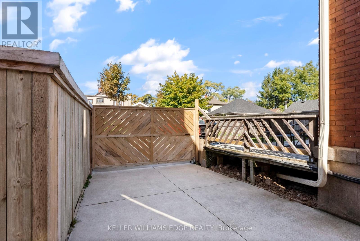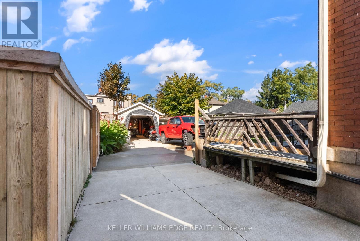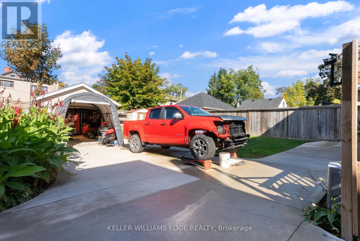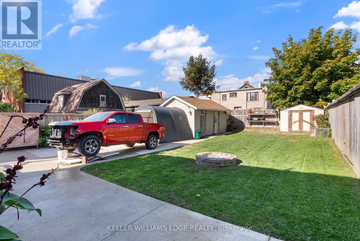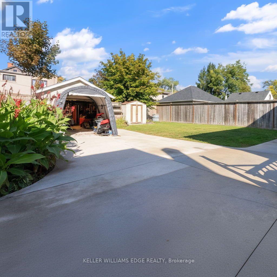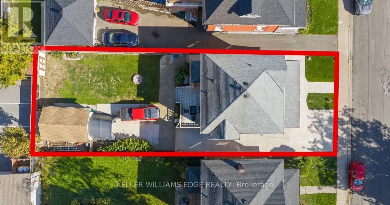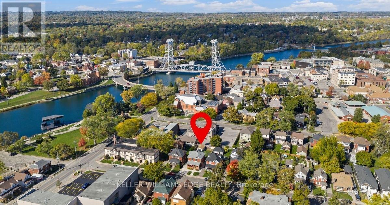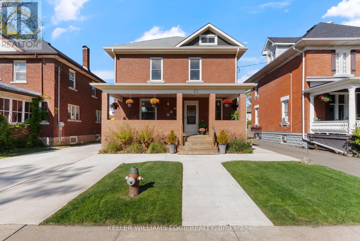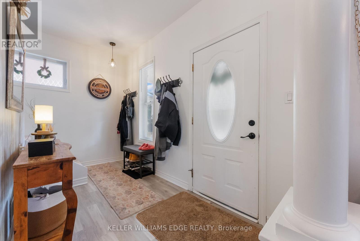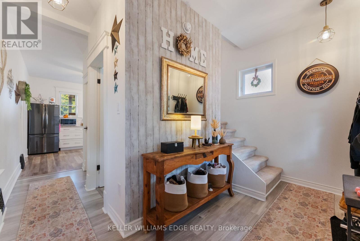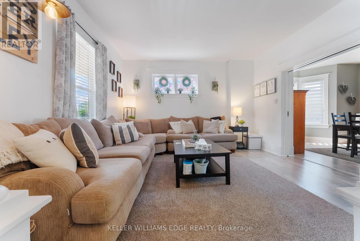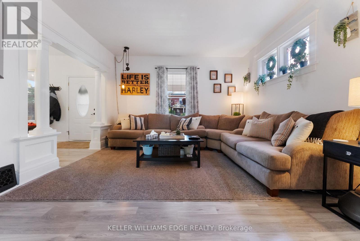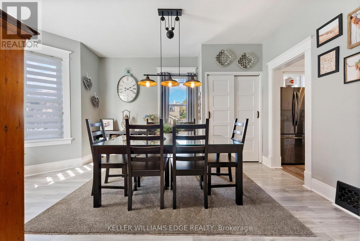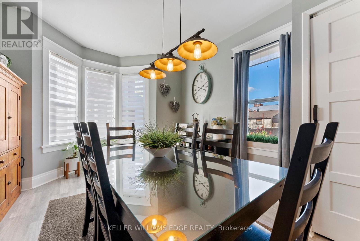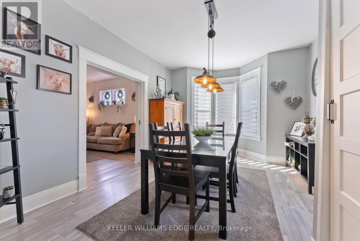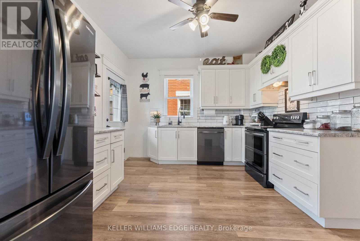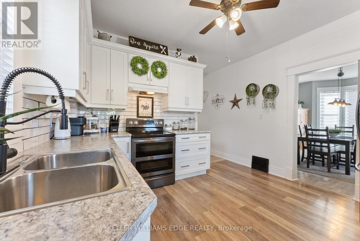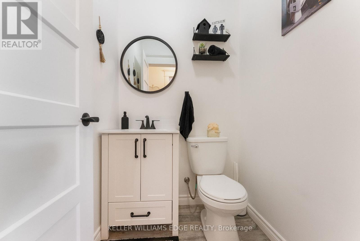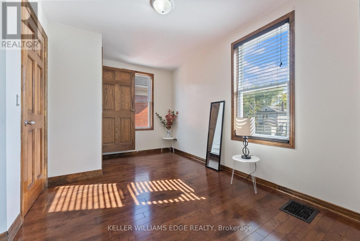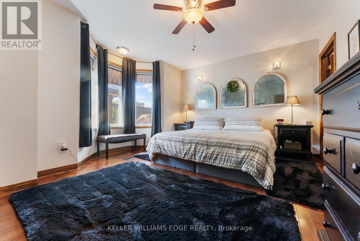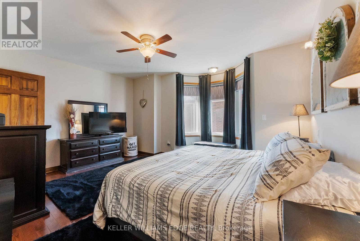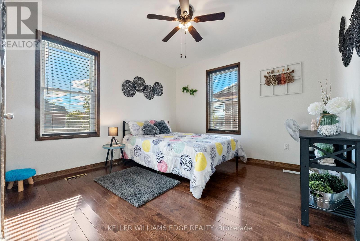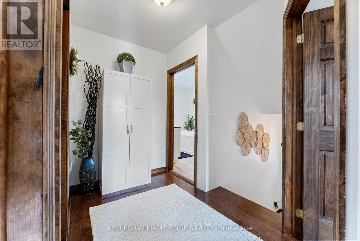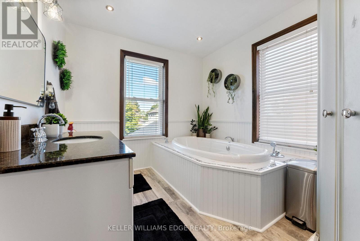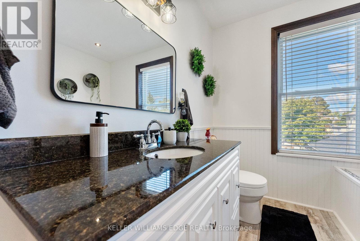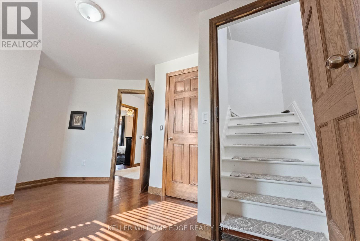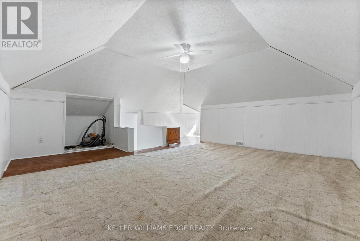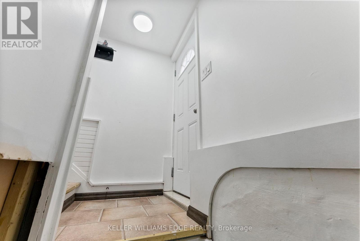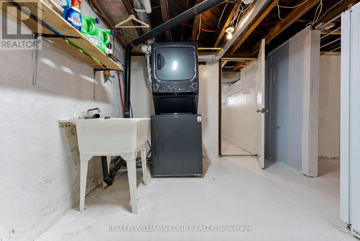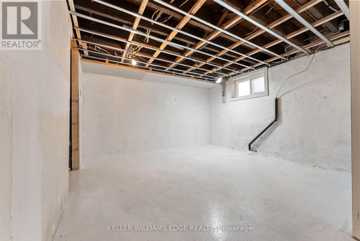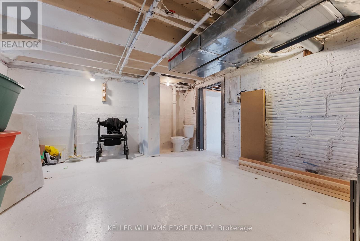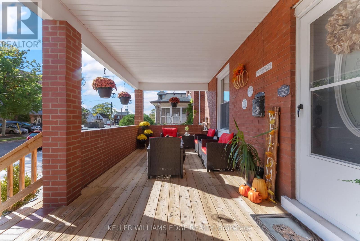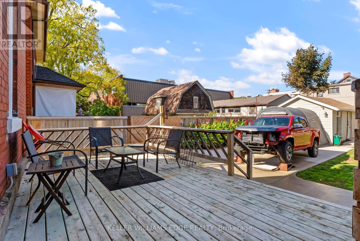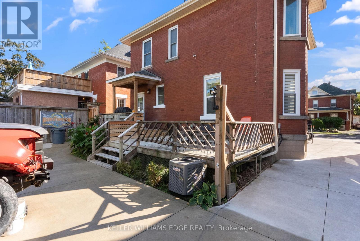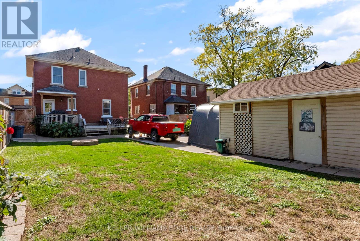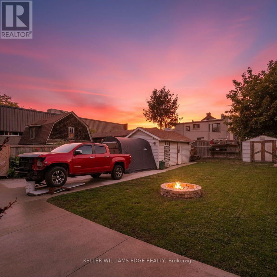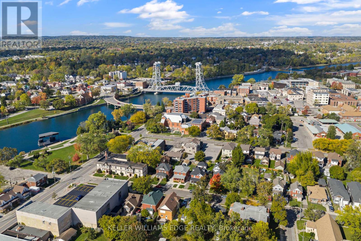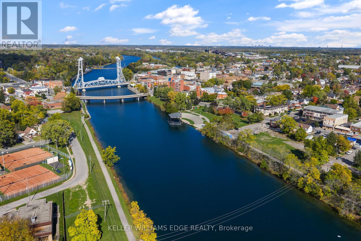4 Bedroom
2 Bathroom
1500 - 2000 sqft
Central Air Conditioning
Forced Air
$599,000
Step into timeless charm and modern convenience at 22 Griffith Street, nestled in Wellands vibrant Downtown core. This stunning all-brick 2.5-storey home sits on an impressive 43 x 116 ft lot and offers a rare combination of character, space, and thoughtful updates all completed in 2024. Featuring 4 exceptionally generous bedrooms, a luxurious renovated full bath on the upper level, convenient 2-pc bath on the main floor, and a roughed-in bath in the basement with a separate entrance this home offers comfort and flexibility for families or multi-generational living. The formal living and dining rooms are perfect for entertaining, while the covered front veranda, spanning the width of the home (25ft wide), invites morning coffee or evening relaxation in true classic style. Enjoy the benefits of natural gas forced air heating and central A/C not common in homes of this vintage. Renovated throughout from top floor to main, the pride of ownership shines inside and out. The detached 1-car garage and pristine concrete driveway provide parking for up to 7 vehicles. Step out back to a fully fenced yard with a deck and garden shed ideal for families, pets, and gatherings. A short stroll to the Welland Canal, Market Square, Merritt Park Amphitheatre, downtown shops, and seasonal events. Easy access to public transit and highways. A truly special home where heritage meets lifestyle. Nothing is under contract move in and enjoy from day one! (id:41954)
Property Details
|
MLS® Number
|
X12465746 |
|
Property Type
|
Single Family |
|
Community Name
|
768 - Welland Downtown |
|
Amenities Near By
|
Schools, Public Transit |
|
Equipment Type
|
Water Heater |
|
Parking Space Total
|
7 |
|
Rental Equipment Type
|
Water Heater |
|
Structure
|
Porch, Shed |
Building
|
Bathroom Total
|
2 |
|
Bedrooms Above Ground
|
4 |
|
Bedrooms Total
|
4 |
|
Age
|
100+ Years |
|
Appliances
|
Water Heater, Dishwasher, Dryer, Stove, Washer, Window Coverings, Refrigerator |
|
Basement Development
|
Unfinished |
|
Basement Type
|
Full (unfinished) |
|
Construction Style Attachment
|
Detached |
|
Cooling Type
|
Central Air Conditioning |
|
Exterior Finish
|
Brick |
|
Foundation Type
|
Unknown |
|
Half Bath Total
|
1 |
|
Heating Fuel
|
Natural Gas |
|
Heating Type
|
Forced Air |
|
Stories Total
|
3 |
|
Size Interior
|
1500 - 2000 Sqft |
|
Type
|
House |
|
Utility Water
|
Municipal Water |
Parking
Land
|
Acreage
|
No |
|
Fence Type
|
Fenced Yard |
|
Land Amenities
|
Schools, Public Transit |
|
Sewer
|
Sanitary Sewer |
|
Size Depth
|
116 Ft |
|
Size Frontage
|
43 Ft |
|
Size Irregular
|
43 X 116 Ft |
|
Size Total Text
|
43 X 116 Ft |
|
Zoning Description
|
Rl2, Dmc |
Rooms
| Level |
Type |
Length |
Width |
Dimensions |
|
Second Level |
Bedroom |
6.3 m |
3.35 m |
6.3 m x 3.35 m |
|
Second Level |
Bedroom 2 |
4.83 m |
4.11 m |
4.83 m x 4.11 m |
|
Second Level |
Bedroom 3 |
4.11 m |
3.61 m |
4.11 m x 3.61 m |
|
Third Level |
Bedroom 4 |
6.86 m |
5.08 m |
6.86 m x 5.08 m |
|
Basement |
Laundry Room |
|
|
Measurements not available |
|
Basement |
Utility Room |
|
|
Measurements not available |
|
Main Level |
Kitchen |
4.93 m |
4.62 m |
4.93 m x 4.62 m |
|
Main Level |
Dining Room |
4.98 m |
5.64 m |
4.98 m x 5.64 m |
|
Main Level |
Living Room |
5.49 m |
5.49 m |
5.49 m x 5.49 m |
https://www.realtor.ca/real-estate/28996913/22-griffith-street-welland-welland-downtown-768-welland-downtown
