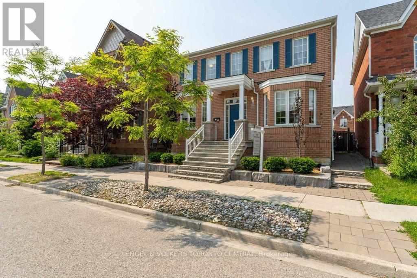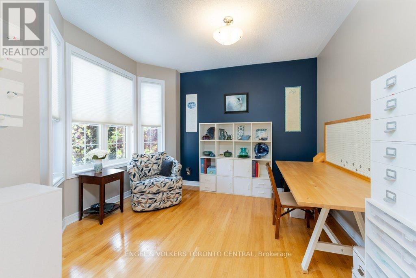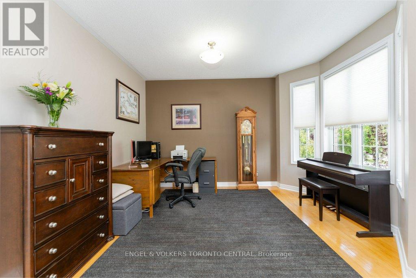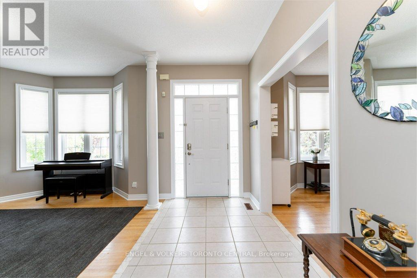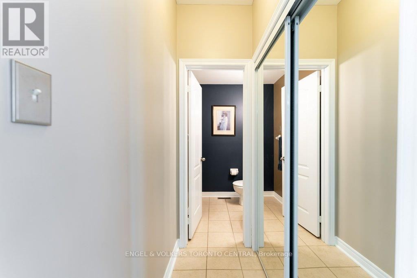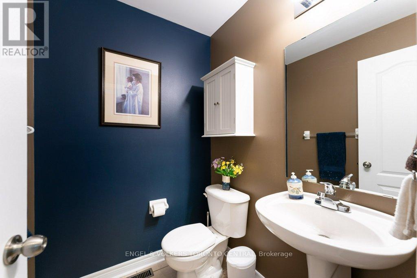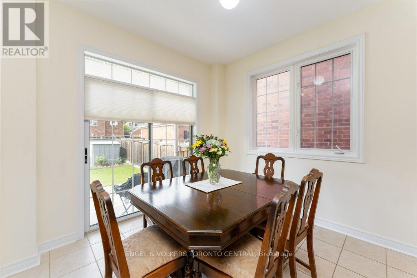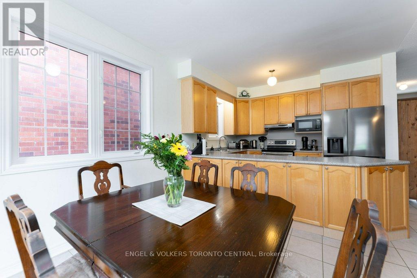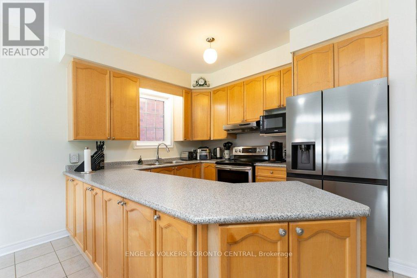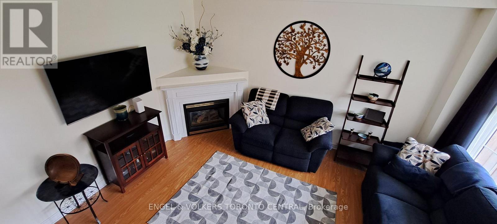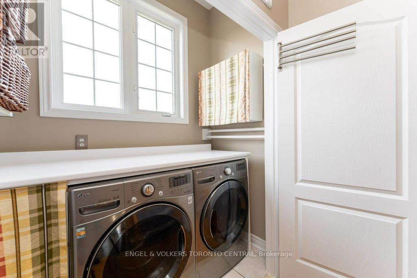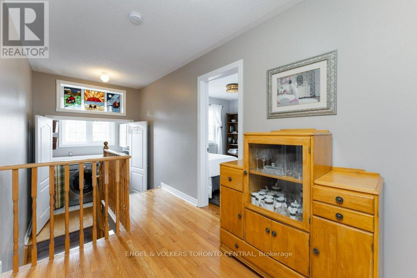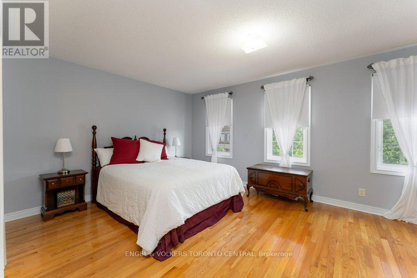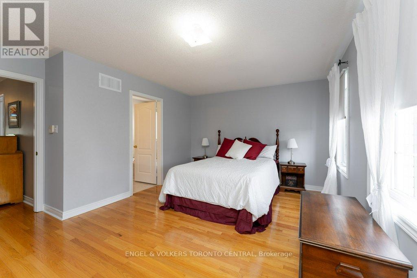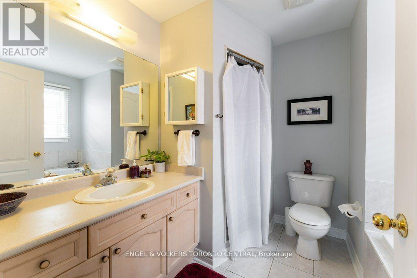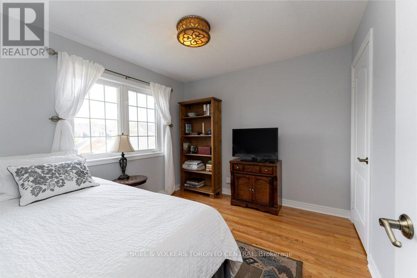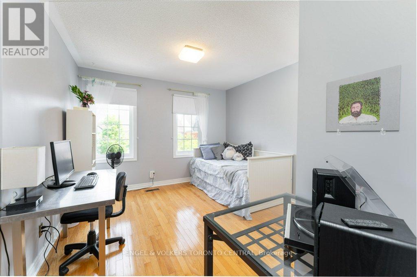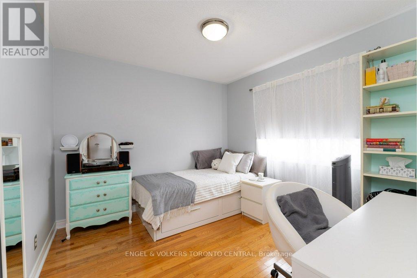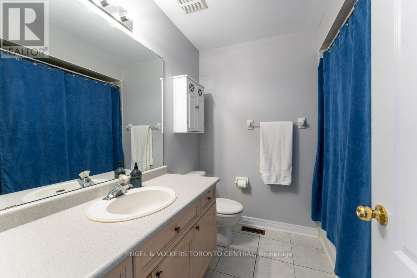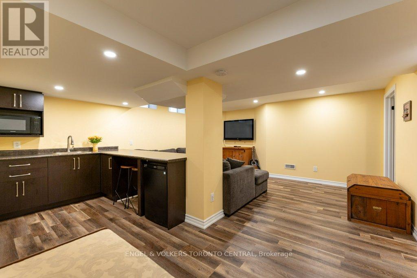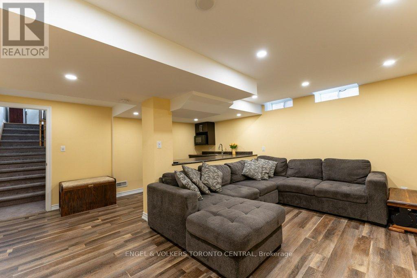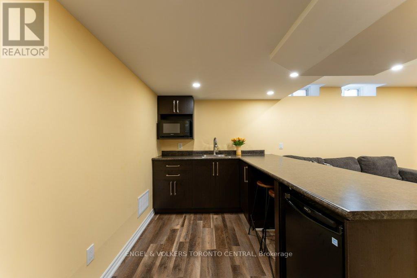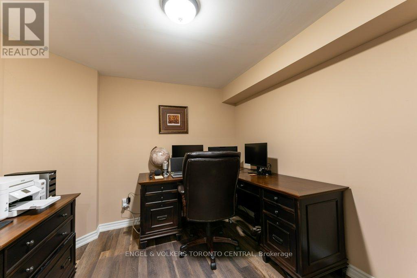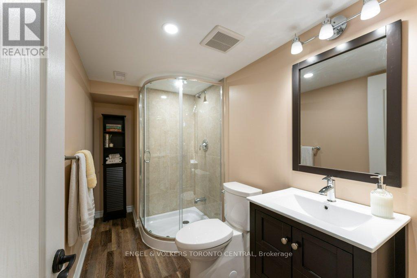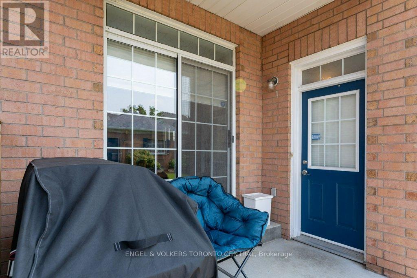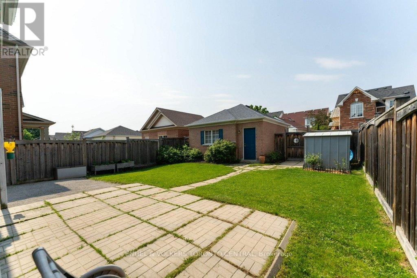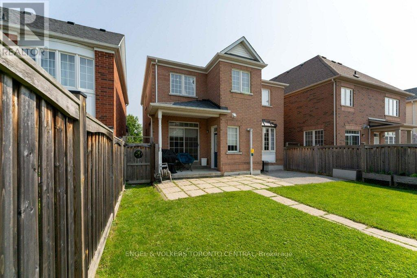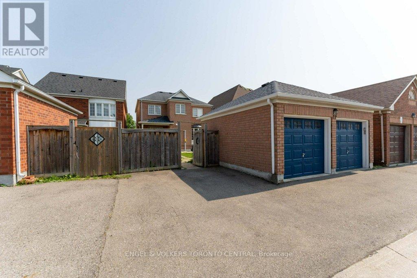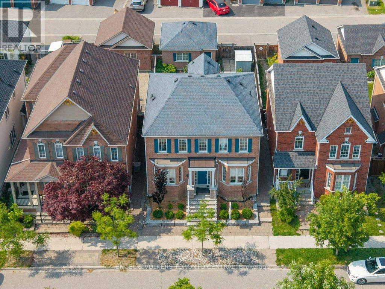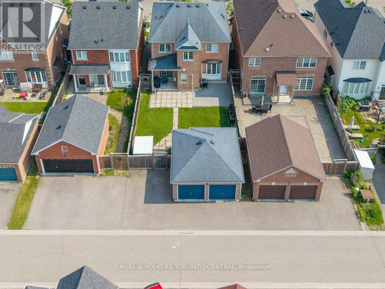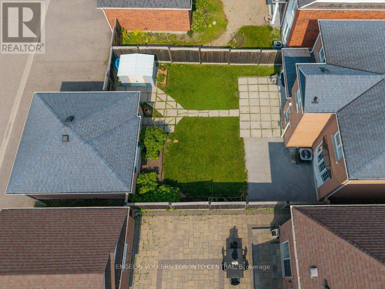22 Donald Sim Avenue Markham (Cornell), Ontario L6B 1B6
$1,299,000
Welcome to Cornell! This beautiful 4-bedroom, 3.5-bath home on a wide lot is ready for first-time buyers or those looking to move up. The bright, centre-hall plan features oversized windows that flood every room with natural light. The open-concept Living/Dining/Family area is perfect for entertaining. Need a dedicated workspace? The main floor and basement offer multiple private areas for the work-from-home family to set up an office or study. The professionally finished basement is an entertainer's dream, featuring a spacious rec room with a wet bar, a 3-piece bath, a pantry, and two oversized bonus rooms you can customize! A convenient laundry room is located on the landing between the main and upper floors. Enjoy the fenced backyard with a sheltered porch and a natural gas BBQ hookup (no more propane tanks!). Parking for 4 cars (2 in the garage, 2 outside). In a mature neighbourhood with shade trees, parks and friendly neighbours, this is a must-see. Cornell is a master-planned community with easy access to Markham-Stouffville Hospital, GO bus terminal, the newly completed Cornell Community Centre & Library outdoor facilities for baseball, basketball, soccer, skate, pickleball, picnic areas and splash pad with kids playground. Surrounded by multiple parks, elementary and public schools, and quick drives to Milne Dam Conservation Area, Downtown Markham & Historic Unionville and a huge array of shops, restaurants and entertainment. And there are multiple north-south routes to get into the city or up to cottage country, or east-west via Hwy 7 or Hwy 407. Book your private tour and plan to celebrate the holidays here! (id:41954)
Open House
This property has open houses!
2:00 pm
Ends at:4:00 pm
Property Details
| MLS® Number | N12439216 |
| Property Type | Single Family |
| Community Name | Cornell |
| Amenities Near By | Hospital, Park, Schools |
| Community Features | Community Centre |
| Equipment Type | None |
| Features | Conservation/green Belt, Lane, In-law Suite |
| Parking Space Total | 4 |
| Rental Equipment Type | None |
| Structure | Porch, Shed |
Building
| Bathroom Total | 4 |
| Bedrooms Above Ground | 4 |
| Bedrooms Below Ground | 1 |
| Bedrooms Total | 5 |
| Age | 16 To 30 Years |
| Amenities | Fireplace(s) |
| Appliances | Garage Door Opener Remote(s), Water Heater - Tankless, Water Heater, Water Softener, Blinds, Dishwasher, Dryer, Garage Door Opener, Hood Fan, Oven, Range, Washer, Refrigerator |
| Basement Development | Finished |
| Basement Type | Full (finished) |
| Construction Style Attachment | Detached |
| Cooling Type | Central Air Conditioning |
| Exterior Finish | Brick |
| Fire Protection | Smoke Detectors |
| Fireplace Present | Yes |
| Fireplace Total | 1 |
| Flooring Type | Ceramic, Hardwood, Vinyl, Laminate |
| Foundation Type | Poured Concrete |
| Half Bath Total | 1 |
| Heating Fuel | Natural Gas |
| Heating Type | Forced Air |
| Stories Total | 2 |
| Size Interior | 2000 - 2500 Sqft |
| Type | House |
| Utility Water | Municipal Water |
Parking
| Detached Garage | |
| Garage |
Land
| Acreage | No |
| Fence Type | Fully Fenced |
| Land Amenities | Hospital, Park, Schools |
| Landscape Features | Landscaped |
| Sewer | Sanitary Sewer |
| Size Depth | 108 Ft ,3 In |
| Size Frontage | 36 Ft ,1 In |
| Size Irregular | 36.1 X 108.3 Ft |
| Size Total Text | 36.1 X 108.3 Ft |
| Zoning Description | Residential |
Rooms
| Level | Type | Length | Width | Dimensions |
|---|---|---|---|---|
| Basement | Recreational, Games Room | 5.94 m | 5.1 m | 5.94 m x 5.1 m |
| Basement | Office | 3.18 m | 2.93 m | 3.18 m x 2.93 m |
| Basement | Other | 4.92 m | 3.28 m | 4.92 m x 3.28 m |
| Basement | Pantry | 2.47 m | 2.16 m | 2.47 m x 2.16 m |
| Basement | Utility Room | 3.78 m | 3.17 m | 3.78 m x 3.17 m |
| Basement | Bathroom | 3.2 m | 1.52 m | 3.2 m x 1.52 m |
| Main Level | Foyer | 3.14 m | 1.77 m | 3.14 m x 1.77 m |
| Main Level | Bedroom 3 | 3.37 m | 3.04 m | 3.37 m x 3.04 m |
| Main Level | Dining Room | 3.03 m | 3 m | 3.03 m x 3 m |
| Main Level | Kitchen | 3.44 m | 2.85 m | 3.44 m x 2.85 m |
| Main Level | Study | 3.54 m | 3.36 m | 3.54 m x 3.36 m |
| Main Level | Office | 3.96 m | 3.55 m | 3.96 m x 3.55 m |
| Main Level | Bathroom | 1.66 m | 1.52 m | 1.66 m x 1.52 m |
| Other | Bedroom 2 | 3.03 m | 2.45 m | 3.03 m x 2.45 m |
| Other | Living Room | 4.83 m | 3.4 m | 4.83 m x 3.4 m |
| Upper Level | Bedroom 4 | 3.04 m | 3.04 m | 3.04 m x 3.04 m |
| Upper Level | Bathroom | 2.29 m | 2.24 m | 2.29 m x 2.24 m |
| Upper Level | Primary Bedroom | 5.39 m | 4.29 m | 5.39 m x 4.29 m |
| Upper Level | Bathroom | 3.03 m | 2.45 m | 3.03 m x 2.45 m |
| In Between | Laundry Room | Measurements not available |
https://www.realtor.ca/real-estate/28939674/22-donald-sim-avenue-markham-cornell-cornell
Interested?
Contact us for more information
