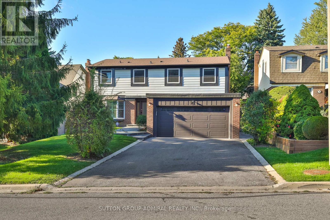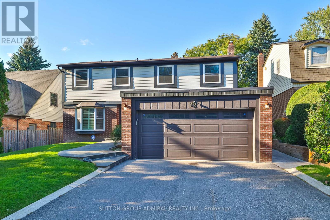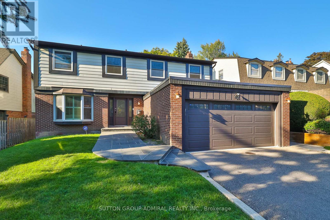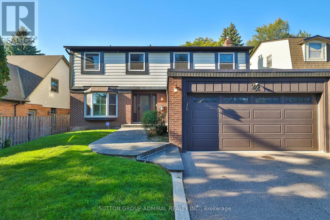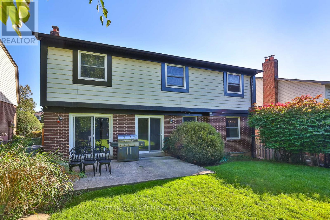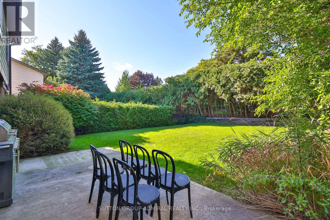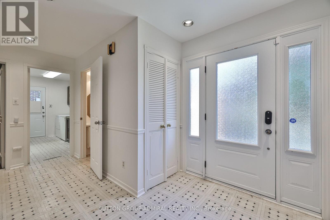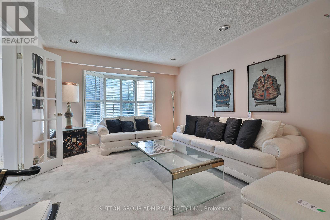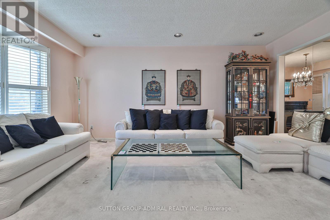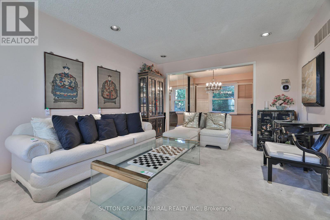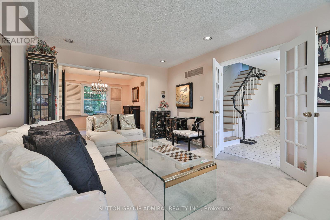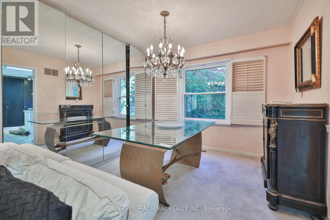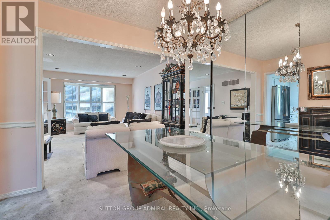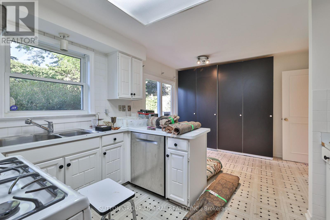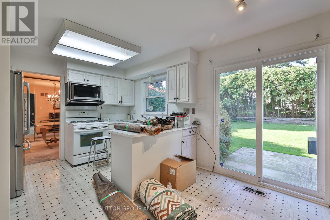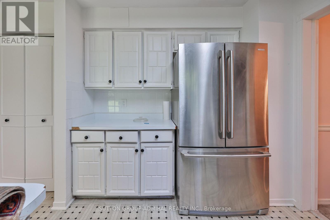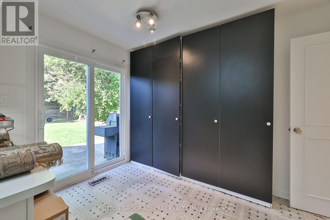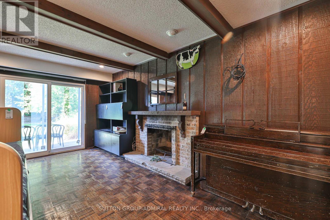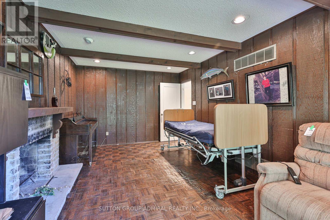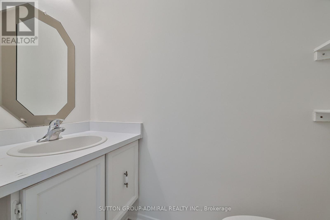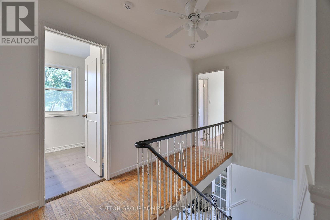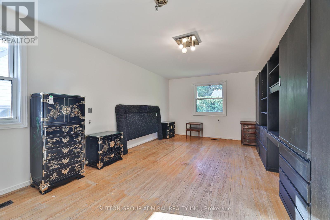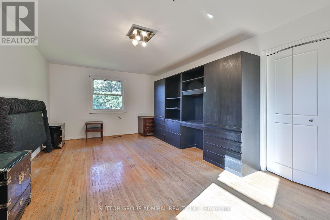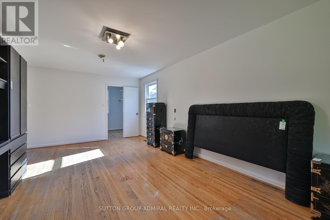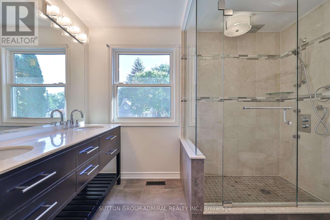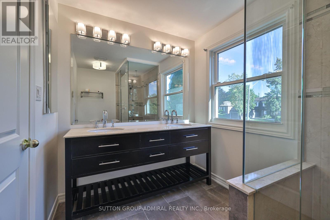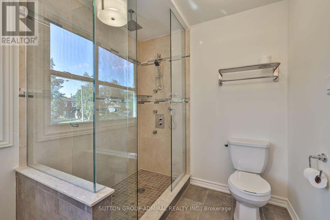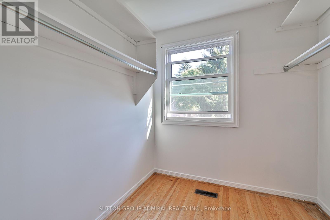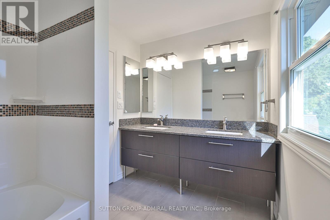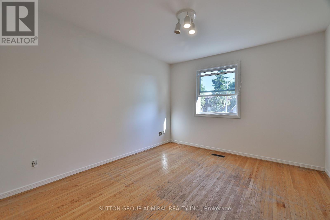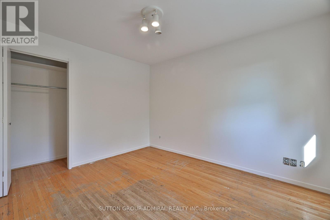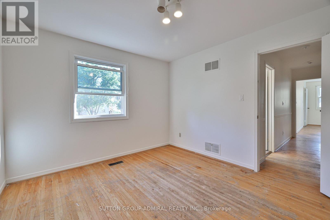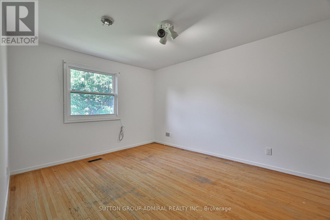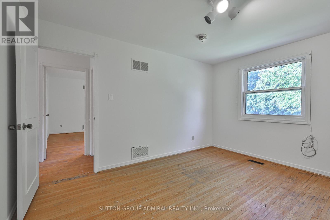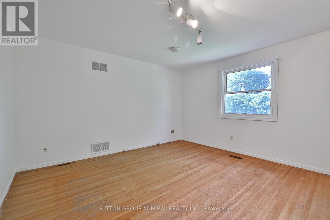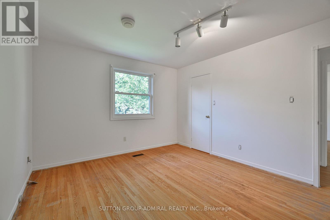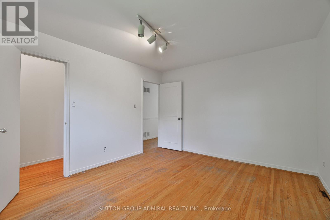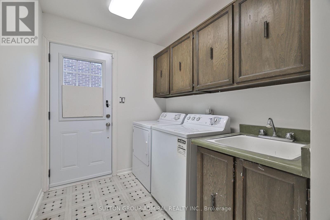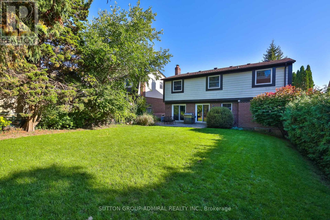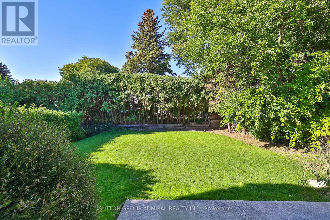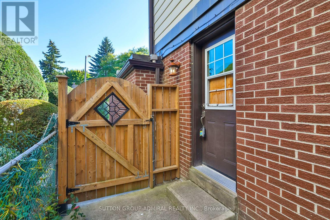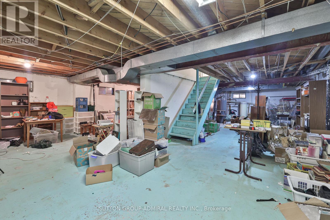4 Bedroom
3 Bathroom
2000 - 2500 sqft
Fireplace
Central Air Conditioning
Forced Air
$1,818,360
Original Owner Wycliffe-built family home on a premium 52 x 125 ft lot in the highly sought-after German Mills neighborhood. Surrounded by mature landscaping, perennial gardens, and gorgeous curb appeal with a newer limestone verandah, walkway, and privacy gate. Recent windows, front door, automatic garage door and freshly painted. Spacious layout with real wood beams and fireplace in the family room, wall-to-wall pantry in kitchen, and mirrored cabinetry in dining room. Two stunning custom-designed 5pc+4pc bathrooms on the second floor. Home offers tremendous potential with solid structure, large principal rooms, unfinished basement, and easy possibilities for kitchen extension or rear addition. Have piece of mind, property has been lovingly maintained by original owner with whole home protection for heating, plumbing and appliances. Walking distance to top-rated schools, parks, and trails with excellent access to amenities and transit. Property being sold in as is condition, no warranties. (id:41954)
Property Details
|
MLS® Number
|
N12436911 |
|
Property Type
|
Single Family |
|
Community Name
|
German Mills |
|
Parking Space Total
|
6 |
Building
|
Bathroom Total
|
3 |
|
Bedrooms Above Ground
|
4 |
|
Bedrooms Total
|
4 |
|
Appliances
|
Dishwasher, Dryer, Freezer, Garage Door Opener, Water Heater, Oven, Range, Washer, Window Coverings, Refrigerator |
|
Basement Development
|
Unfinished |
|
Basement Type
|
N/a (unfinished) |
|
Construction Style Attachment
|
Detached |
|
Cooling Type
|
Central Air Conditioning |
|
Exterior Finish
|
Brick, Aluminum Siding |
|
Fireplace Present
|
Yes |
|
Flooring Type
|
Carpeted, Parquet, Hardwood |
|
Half Bath Total
|
1 |
|
Heating Fuel
|
Natural Gas |
|
Heating Type
|
Forced Air |
|
Stories Total
|
2 |
|
Size Interior
|
2000 - 2500 Sqft |
|
Type
|
House |
|
Utility Water
|
Municipal Water |
Parking
Land
|
Acreage
|
No |
|
Sewer
|
Sanitary Sewer |
|
Size Depth
|
125 Ft |
|
Size Frontage
|
52 Ft |
|
Size Irregular
|
52 X 125 Ft |
|
Size Total Text
|
52 X 125 Ft |
Rooms
| Level |
Type |
Length |
Width |
Dimensions |
|
Second Level |
Primary Bedroom |
6.26 m |
4.67 m |
6.26 m x 4.67 m |
|
Second Level |
Bedroom 2 |
3.26 m |
3.63 m |
3.26 m x 3.63 m |
|
Second Level |
Bedroom 3 |
3.95 m |
3.28 m |
3.95 m x 3.28 m |
|
Second Level |
Bedroom 4 |
3.41 m |
3.59 m |
3.41 m x 3.59 m |
|
Basement |
Recreational, Games Room |
|
|
Measurements not available |
|
Main Level |
Living Room |
3.6 m |
4.88 m |
3.6 m x 4.88 m |
|
Main Level |
Dining Room |
3.05 m |
2.8 m |
3.05 m x 2.8 m |
|
Main Level |
Kitchen |
5.04 m |
3.1 m |
5.04 m x 3.1 m |
|
Main Level |
Family Room |
5.34 m |
3.26 m |
5.34 m x 3.26 m |
|
Main Level |
Laundry Room |
3.33 m |
1.96 m |
3.33 m x 1.96 m |
https://www.realtor.ca/real-estate/28934298/22-cobblestone-drive-markham-german-mills-german-mills
