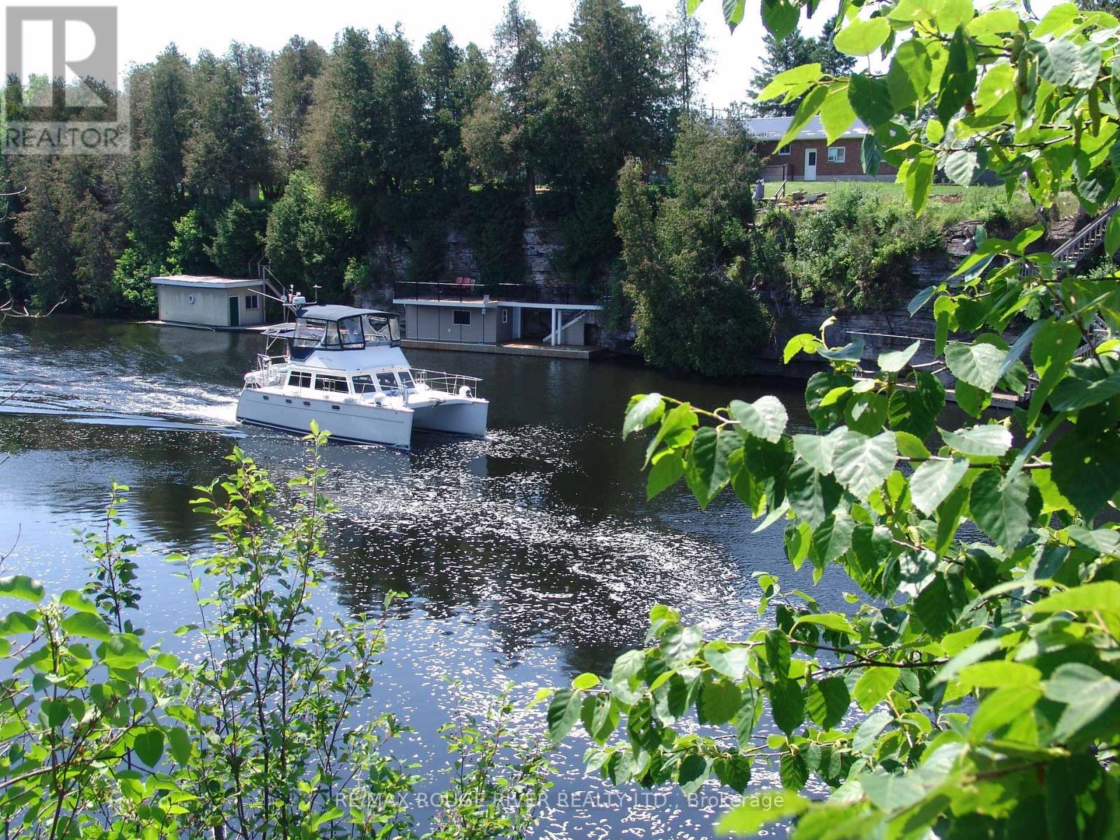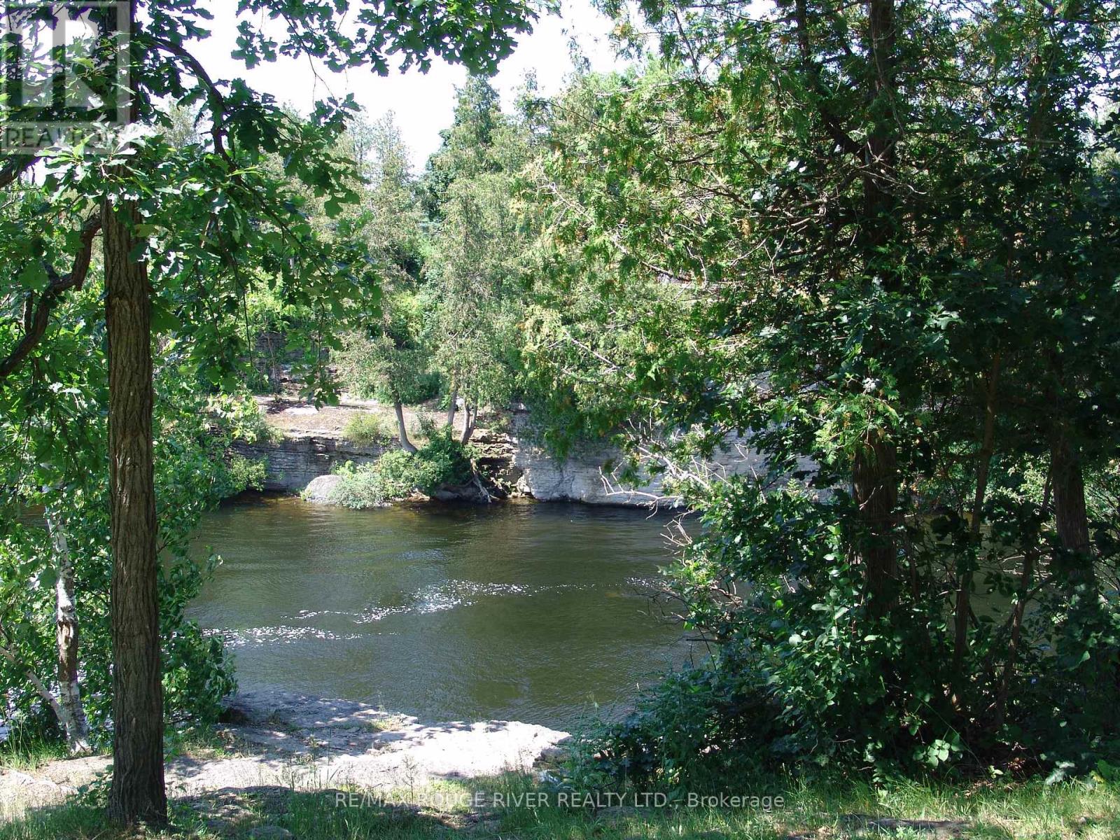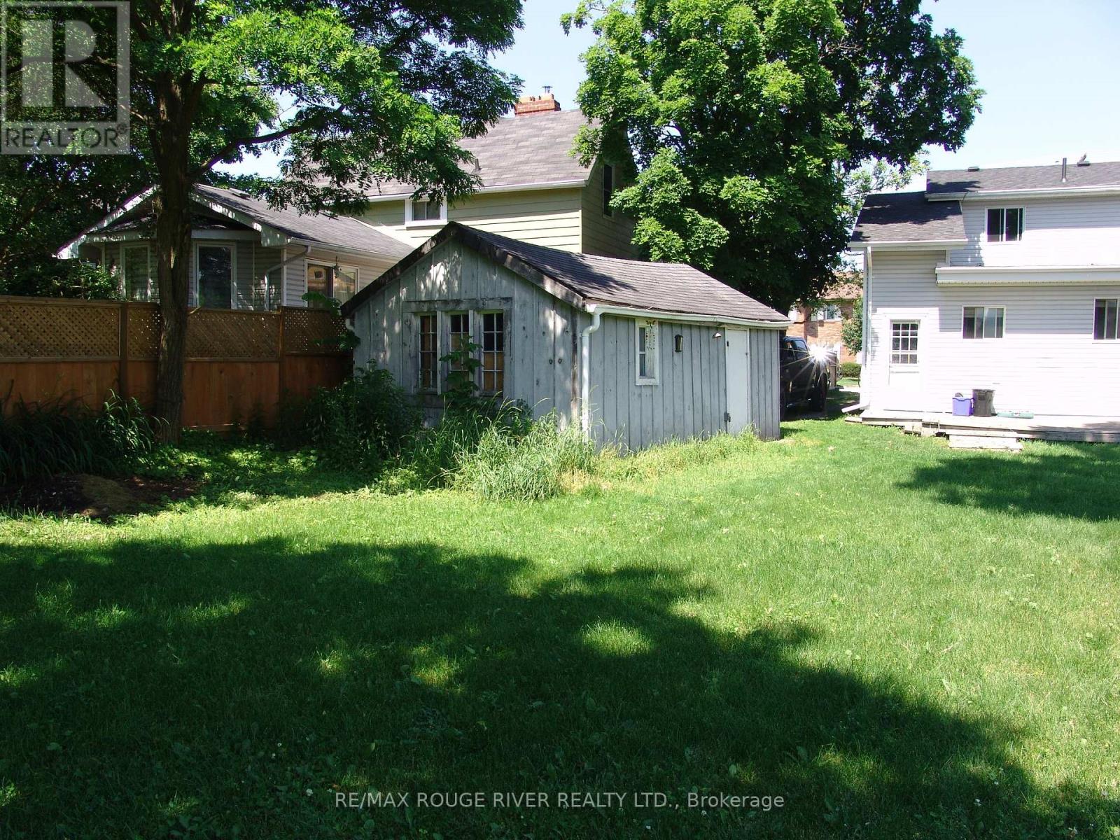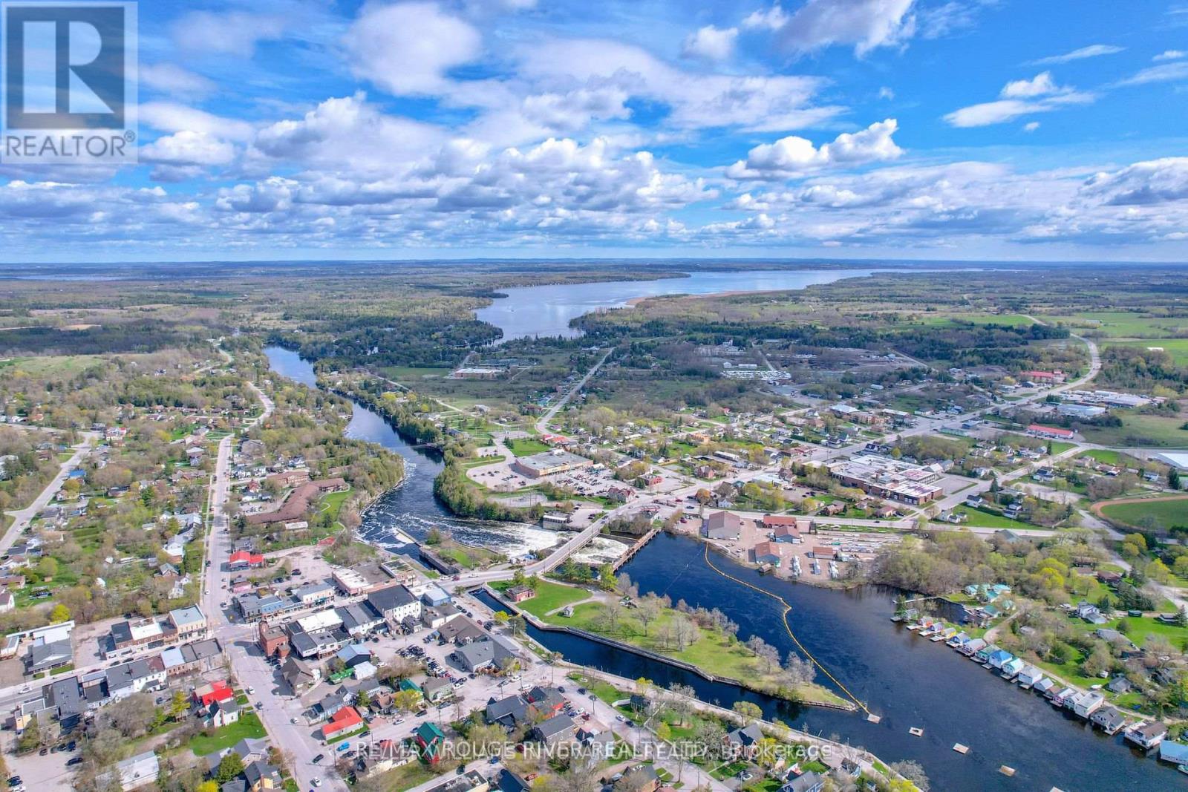4 Bedroom
3 Bathroom
Fireplace
Baseboard Heaters
$399,900
Sought After Fenlon Falls Location Steps To Fenlon River At The End Of The Street, All Downtown Amenities, Shops, Restaurants & Schools. First Time Buyers/Investors Or Second Home/Cottage! This Two Storey Home Offers A Main Level Unit With A Bright, Spacious & Open Floor Plan! Combined Living/Dining Room, Propane Fireplace, Kitchen With Walk -Out To Deck Overlooking Backyard! Two Bedrooms Primary With 2 pc. Ensuite Bath, Main Floor Family Room/Office/3rd Bedroom You Decide! Bright Second Level With Good Size Living Room, Kitchen, Bedroom & 4 pc. Bath! Newer Flooring On Both Levels, Freshly Painted, New Roof Installed 2024! Premium Lot (55 ft. X 130 ft.) Detached Single Car Garage & Good Size Driveway 4 Car Parking! Building Size1826 Sq. Ft. & Garage 249 Sq. Ft. As Per MPAC. **** EXTRAS **** Perfect Opportunity to Explore/Travel Trent-Severn Waterway System, Community Locks, Beaches & Small Town Cottage Lifestyle! (id:41954)
Property Details
|
MLS® Number
|
X8476084 |
|
Property Type
|
Single Family |
|
Community Name
|
Fenelon Falls |
|
Amenities Near By
|
Place Of Worship, Schools |
|
Community Features
|
School Bus, Community Centre |
|
Features
|
Level |
|
Parking Space Total
|
4 |
|
Structure
|
Porch |
Building
|
Bathroom Total
|
3 |
|
Bedrooms Above Ground
|
3 |
|
Bedrooms Below Ground
|
1 |
|
Bedrooms Total
|
4 |
|
Appliances
|
Water Heater, Window Coverings |
|
Basement Type
|
Crawl Space |
|
Construction Style Attachment
|
Detached |
|
Exterior Finish
|
Vinyl Siding |
|
Fireplace Present
|
Yes |
|
Fireplace Total
|
1 |
|
Foundation Type
|
Unknown |
|
Heating Fuel
|
Propane |
|
Heating Type
|
Baseboard Heaters |
|
Stories Total
|
2 |
|
Type
|
House |
|
Utility Water
|
Municipal Water |
Parking
Land
|
Acreage
|
No |
|
Land Amenities
|
Place Of Worship, Schools |
|
Sewer
|
Sanitary Sewer |
|
Size Irregular
|
54.92 X 130 Ft |
|
Size Total Text
|
54.92 X 130 Ft |
|
Surface Water
|
Lake/pond |
Rooms
| Level |
Type |
Length |
Width |
Dimensions |
|
Second Level |
Living Room |
4.7 m |
4.45 m |
4.7 m x 4.45 m |
|
Second Level |
Kitchen |
3.45 m |
2.6 m |
3.45 m x 2.6 m |
|
Second Level |
Primary Bedroom |
3.9 m |
2.85 m |
3.9 m x 2.85 m |
|
Main Level |
Living Room |
4.6 m |
4.45 m |
4.6 m x 4.45 m |
|
Main Level |
Dining Room |
3.3 m |
2.6 m |
3.3 m x 2.6 m |
|
Main Level |
Kitchen |
4.3 m |
3.3 m |
4.3 m x 3.3 m |
|
Main Level |
Primary Bedroom |
4.4 m |
3.1 m |
4.4 m x 3.1 m |
|
Main Level |
Bedroom 2 |
4.4 m |
3.25 m |
4.4 m x 3.25 m |
|
Main Level |
Bedroom 3 |
3.45 m |
2.9 m |
3.45 m x 2.9 m |
https://www.realtor.ca/real-estate/27088782/22-clifton-street-kawartha-lakes-fenelon-falls
























