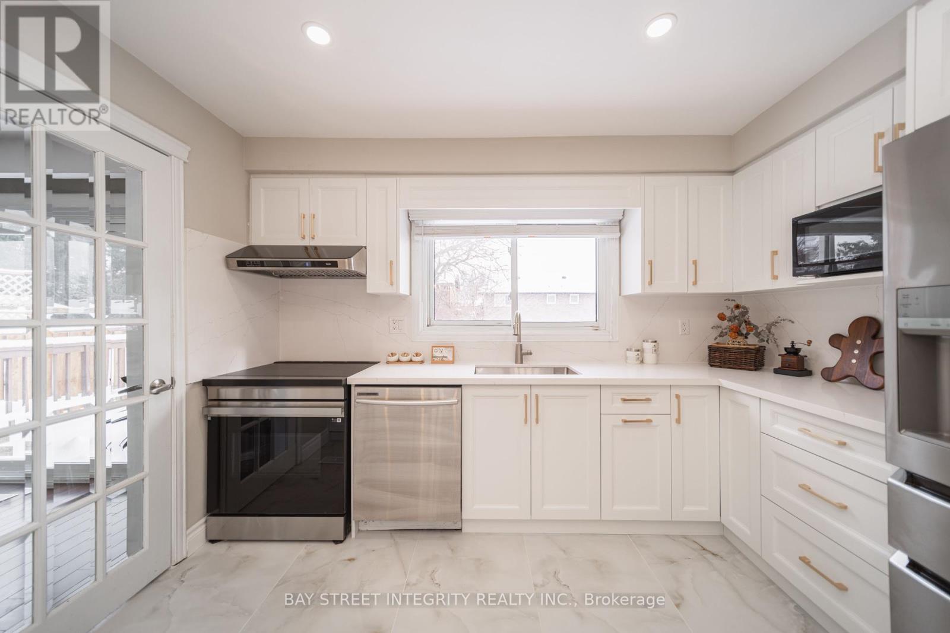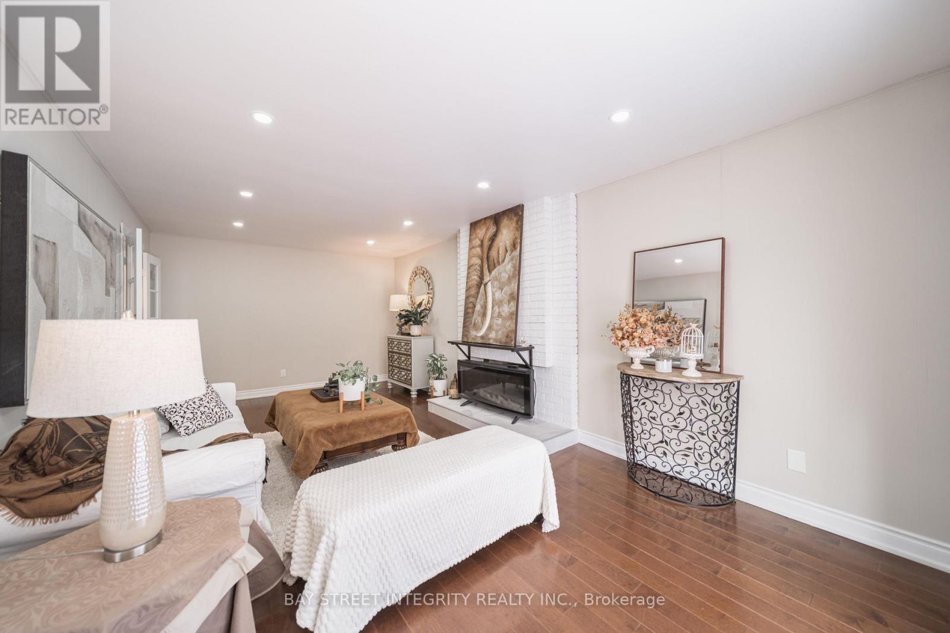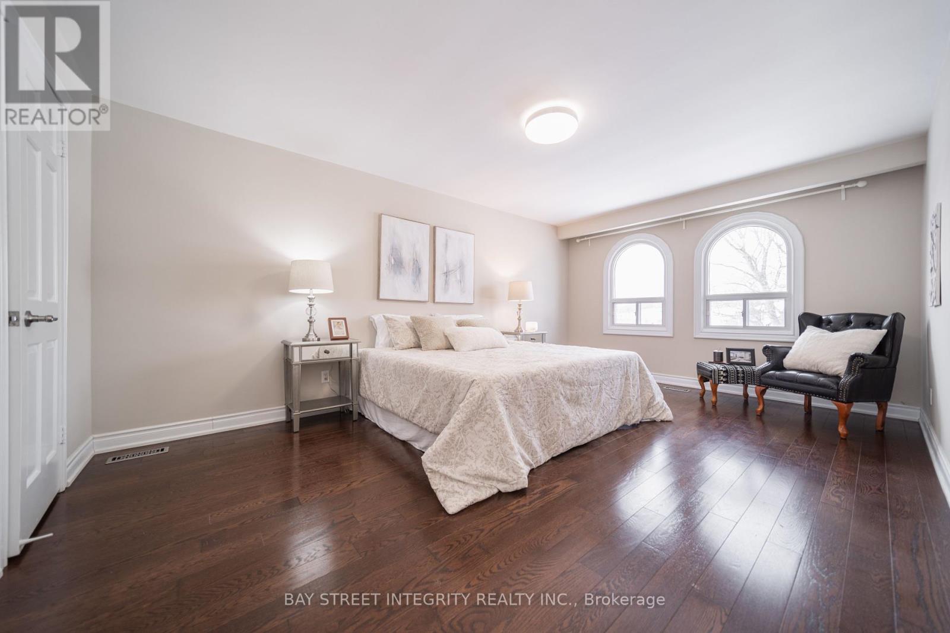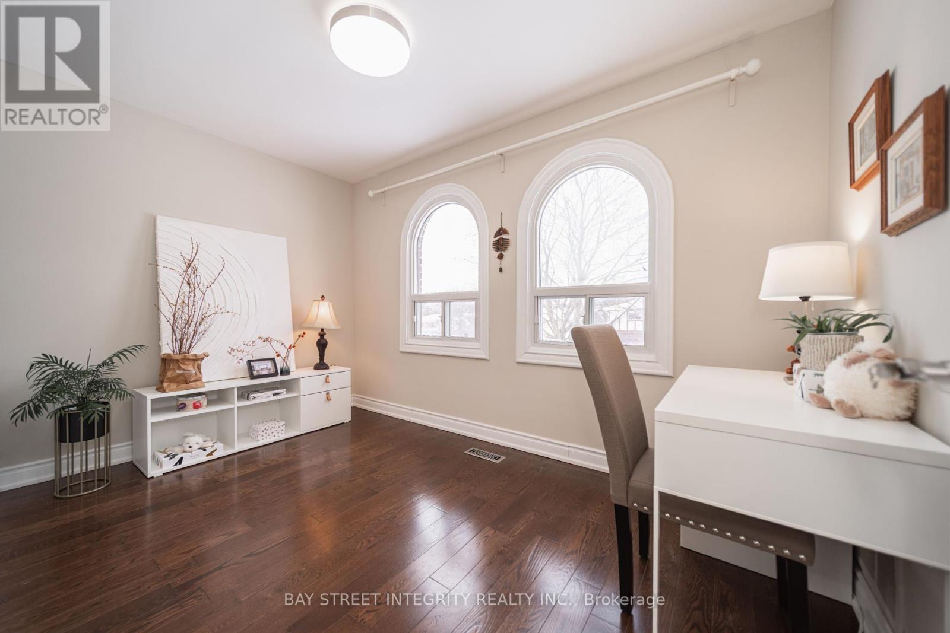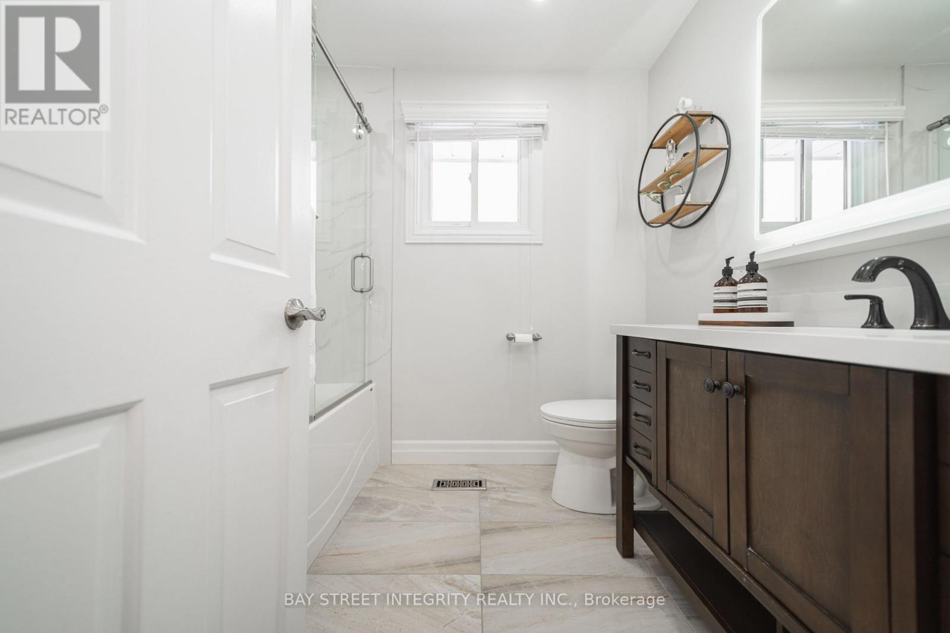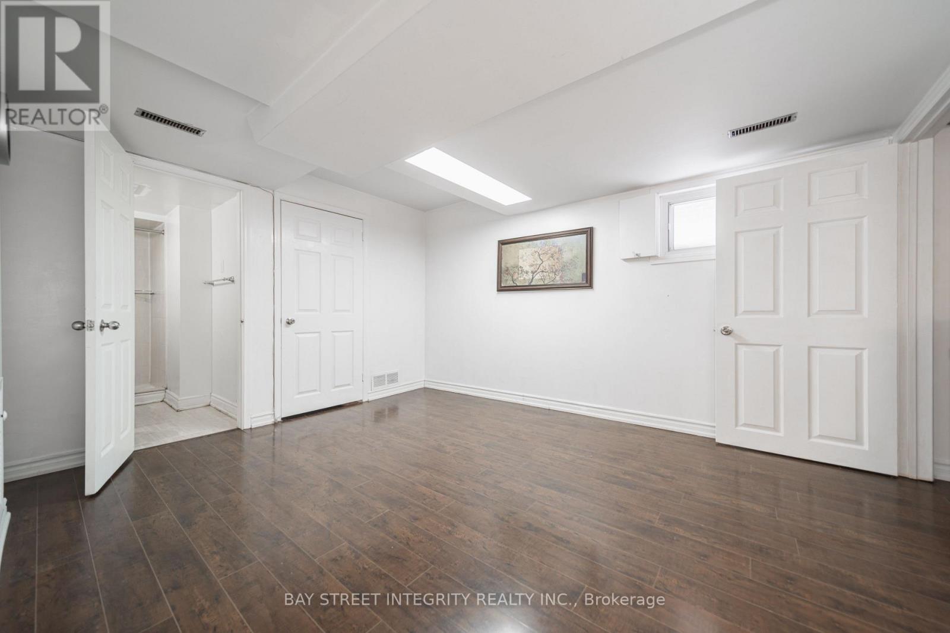22 Cliffwood Road Toronto (Hillcrest Village), Ontario M2H 3G4
6 Bedroom
4 Bathroom
Fireplace
Central Air Conditioning
Forced Air
$1,799,000
Welcome To Your Dream Home In The Heart Of North York. This Fully Renovated Detached House Located In The Prestigious Hillcrest Village Neighborhood. 50*120 Ft South Facing Lot. Premium Hardwood Floor Throughout, Smooth Ceiling With Pot Lights. Upgraded Open Concept Kitchen. Fully Finished Basement With Separate Entrance, Two Bedrooms, Kitchen, 3Pc Bath And Laundry, Lots Of Storage Space. Top Cliffwood P.S. & A. Y. Jackson School Zone, Walk To Ttc, Parks, Schools & Supermarket* Quiet Neighborhood* (id:41954)
Open House
This property has open houses!
February
22
Saturday
Starts at:
2:00 pm
Ends at:4:00 pm
February
23
Sunday
Starts at:
2:00 pm
Ends at:4:00 pm
Property Details
| MLS® Number | C11982848 |
| Property Type | Single Family |
| Community Name | Hillcrest Village |
| Amenities Near By | Public Transit, Schools, Park |
| Parking Space Total | 6 |
Building
| Bathroom Total | 4 |
| Bedrooms Above Ground | 4 |
| Bedrooms Below Ground | 2 |
| Bedrooms Total | 6 |
| Appliances | Garage Door Opener Remote(s), Dishwasher, Dryer, Range, Refrigerator, Stove, Washer |
| Basement Development | Finished |
| Basement Features | Separate Entrance |
| Basement Type | N/a (finished) |
| Construction Style Attachment | Detached |
| Cooling Type | Central Air Conditioning |
| Exterior Finish | Brick |
| Fire Protection | Monitored Alarm |
| Fireplace Present | Yes |
| Flooring Type | Hardwood |
| Foundation Type | Block |
| Half Bath Total | 1 |
| Heating Fuel | Natural Gas |
| Heating Type | Forced Air |
| Stories Total | 2 |
| Type | House |
| Utility Water | Municipal Water |
Parking
| Attached Garage | |
| Garage |
Land
| Acreage | No |
| Fence Type | Fully Fenced |
| Land Amenities | Public Transit, Schools, Park |
| Sewer | Sanitary Sewer |
| Size Depth | 120 Ft |
| Size Frontage | 50 Ft |
| Size Irregular | 50 X 120 Ft |
| Size Total Text | 50 X 120 Ft |
Rooms
| Level | Type | Length | Width | Dimensions |
|---|---|---|---|---|
| Second Level | Primary Bedroom | 5.45 m | 3.53 m | 5.45 m x 3.53 m |
| Second Level | Bedroom 2 | 3.43 m | 3.18 m | 3.43 m x 3.18 m |
| Second Level | Bedroom 3 | 3.84 m | 3.03 m | 3.84 m x 3.03 m |
| Second Level | Bedroom 4 | 3.46 m | 2.32 m | 3.46 m x 2.32 m |
| Main Level | Living Room | 4.45 m | 3.33 m | 4.45 m x 3.33 m |
| Main Level | Dining Room | 4.1 m | 3.53 m | 4.1 m x 3.53 m |
| Main Level | Family Room | 6.67 m | 3.63 m | 6.67 m x 3.63 m |
| Main Level | Kitchen | 4.24 m | 3.71 m | 4.24 m x 3.71 m |
Interested?
Contact us for more information













