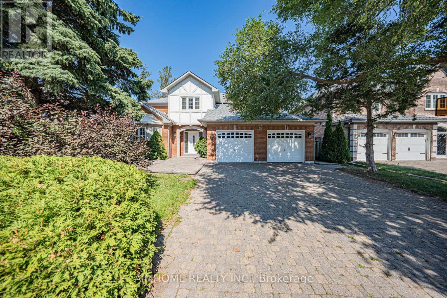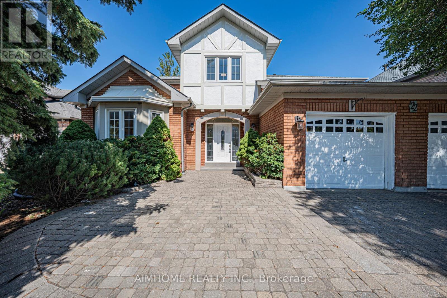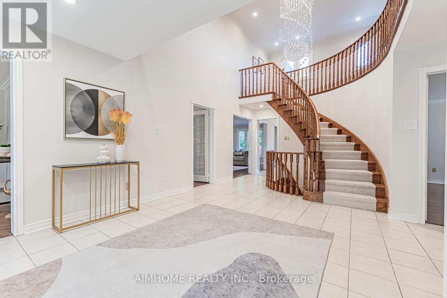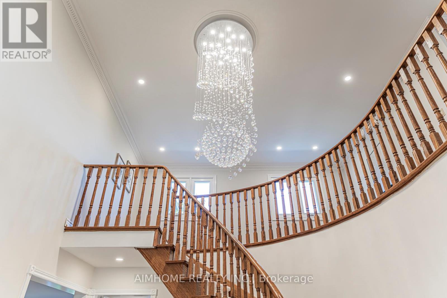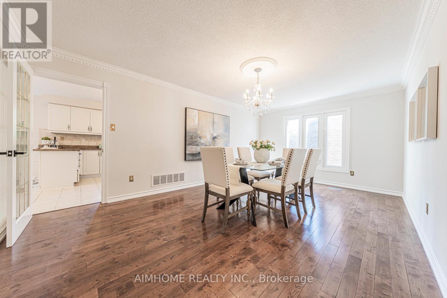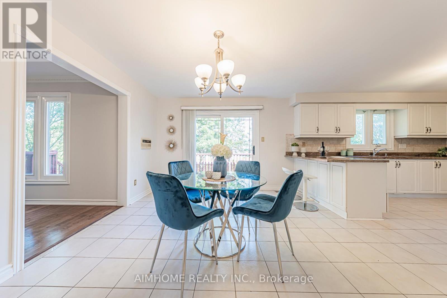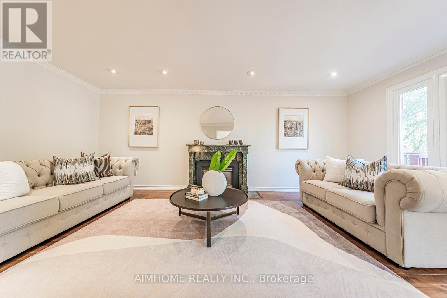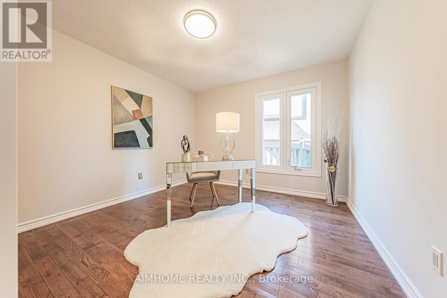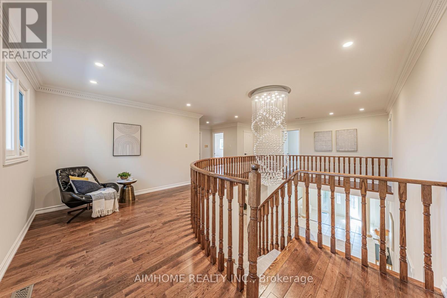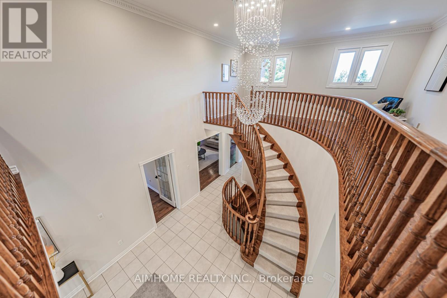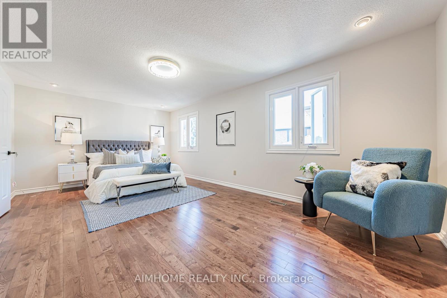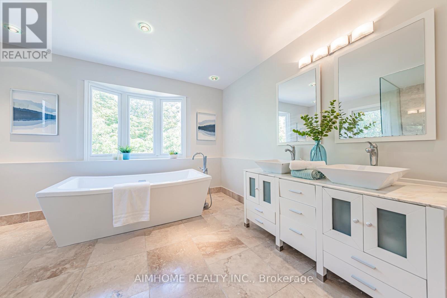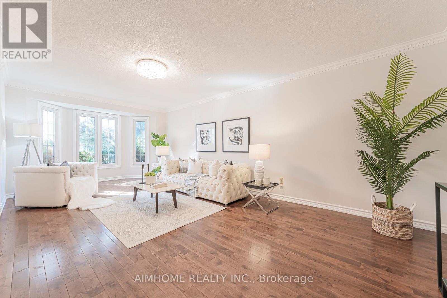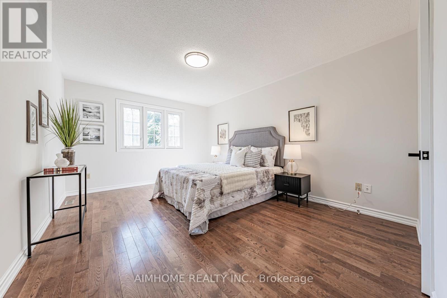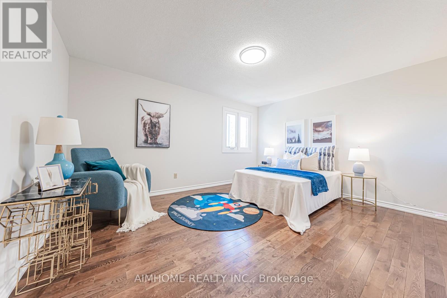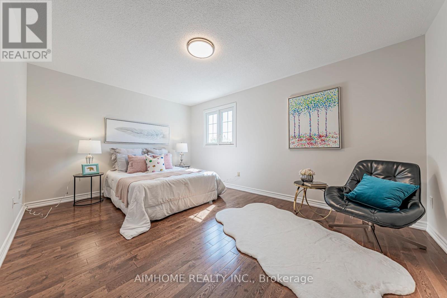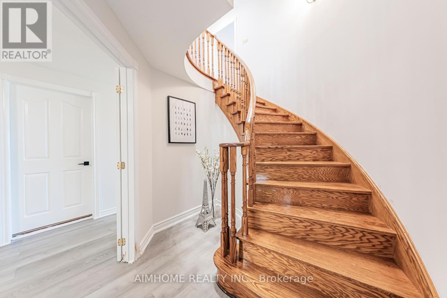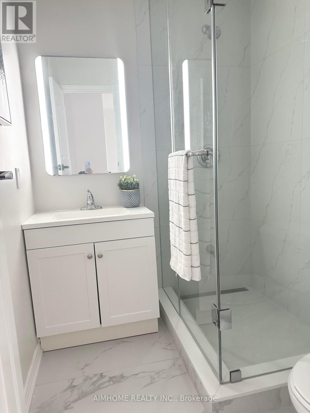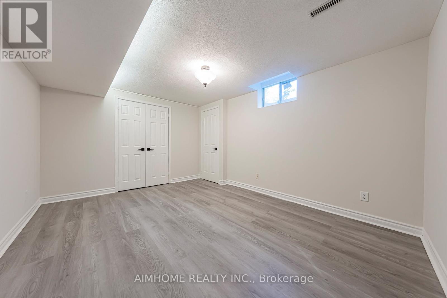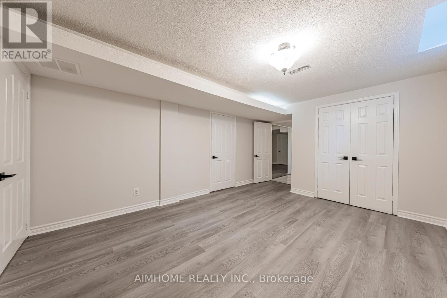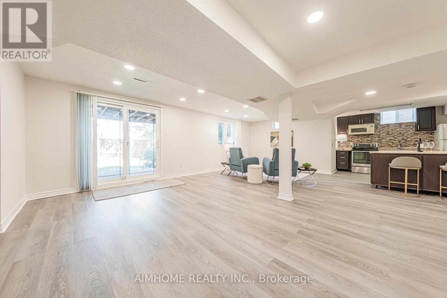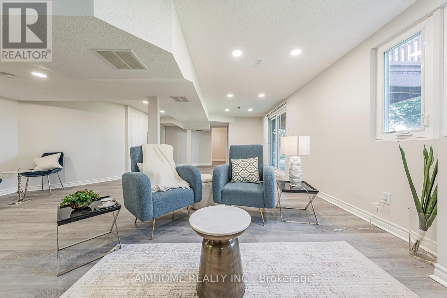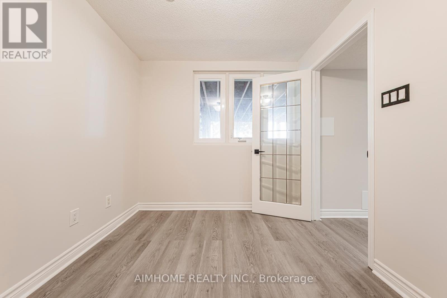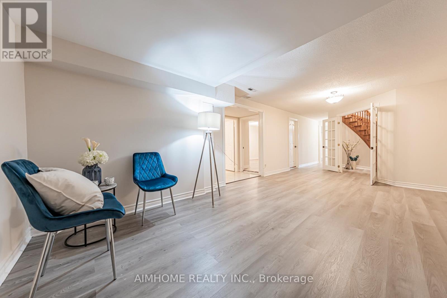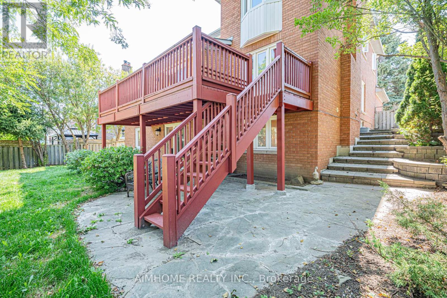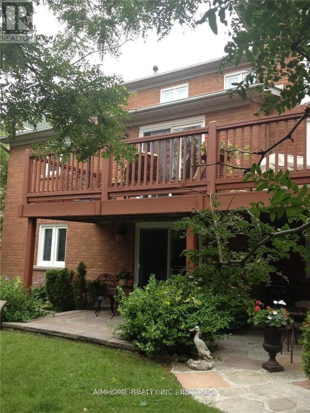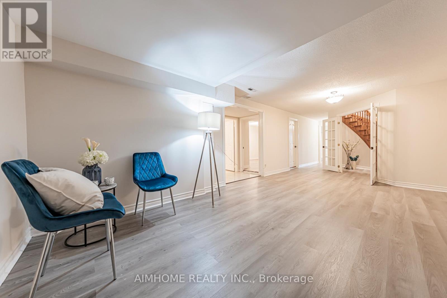7 Bedroom
5 Bathroom
3500 - 5000 sqft
Fireplace
Central Air Conditioning
Forced Air
Landscaped
$2,340,000
Welcome to this stunning, recently renovated home, perfectly situated on a quiet, tree-lined street in the prestigious Bayview Hill area, within the school boundaries of the highly sought-after Bayview Secondary and Bayview Hill Elementary schools. This luxurious residence features approximately 6,000 square feet of total living space, including a three-car garage and 3,900 square feet above grade with high ceilings and an impressively spacious layout. Most of the bedrooms boast their own private ensuite bathroom, while the bright, walk-out lower level, with its two separate staircases, is ideal for a guest suite or a vast recreation area. The home has been meticulously updated with new paint throughout, elegant hardwood floors, and durable vinyl flooring on the lower level, along with significant upgrades for your peace of mind, including a new A/C (2024), a new furnace and hot water tank (2020), and a new roof (2019). (id:41954)
Property Details
|
MLS® Number
|
N12413989 |
|
Property Type
|
Single Family |
|
Community Name
|
Bayview Hill |
|
Amenities Near By
|
Public Transit, Schools, Park |
|
Community Features
|
Community Centre |
|
Features
|
Level Lot, Irregular Lot Size, Level, Carpet Free, In-law Suite |
|
Parking Space Total
|
7 |
|
Structure
|
Deck, Shed |
Building
|
Bathroom Total
|
5 |
|
Bedrooms Above Ground
|
4 |
|
Bedrooms Below Ground
|
3 |
|
Bedrooms Total
|
7 |
|
Age
|
31 To 50 Years |
|
Appliances
|
Water Heater, Water Meter |
|
Basement Development
|
Finished |
|
Basement Features
|
Separate Entrance, Walk Out |
|
Basement Type
|
N/a (finished) |
|
Construction Style Attachment
|
Detached |
|
Cooling Type
|
Central Air Conditioning |
|
Exterior Finish
|
Brick, Steel |
|
Fire Protection
|
Smoke Detectors |
|
Fireplace Present
|
Yes |
|
Fireplace Total
|
1 |
|
Flooring Type
|
Hardwood |
|
Foundation Type
|
Concrete |
|
Half Bath Total
|
1 |
|
Heating Fuel
|
Natural Gas |
|
Heating Type
|
Forced Air |
|
Stories Total
|
2 |
|
Size Interior
|
3500 - 5000 Sqft |
|
Type
|
House |
|
Utility Water
|
Municipal Water |
Parking
Land
|
Acreage
|
No |
|
Fence Type
|
Fully Fenced |
|
Land Amenities
|
Public Transit, Schools, Park |
|
Landscape Features
|
Landscaped |
|
Sewer
|
Sanitary Sewer |
|
Size Depth
|
136 Ft ,2 In |
|
Size Frontage
|
60 Ft |
|
Size Irregular
|
60 X 136.2 Ft ; 141.21x 70.61x 136.18 X 57.62 |
|
Size Total Text
|
60 X 136.2 Ft ; 141.21x 70.61x 136.18 X 57.62 |
|
Zoning Description
|
Residential |
Rooms
| Level |
Type |
Length |
Width |
Dimensions |
|
Second Level |
Primary Bedroom |
6.1 m |
3.66 m |
6.1 m x 3.66 m |
|
Second Level |
Bedroom 2 |
4.7 m |
3.55 m |
4.7 m x 3.55 m |
|
Second Level |
Bedroom 3 |
4.3 m |
3.6 m |
4.3 m x 3.6 m |
|
Second Level |
Bedroom 4 |
4.8 m |
3.66 m |
4.8 m x 3.66 m |
|
Lower Level |
Exercise Room |
1 m |
1 m |
1 m x 1 m |
|
Lower Level |
Bedroom 5 |
3 m |
3 m |
3 m x 3 m |
|
Lower Level |
Bedroom |
3 m |
3 m |
3 m x 3 m |
|
Lower Level |
Bedroom |
3 m |
3 m |
3 m x 3 m |
|
Lower Level |
Great Room |
1 m |
1 m |
1 m x 1 m |
|
Main Level |
Living Room |
6.4 m |
3.66 m |
6.4 m x 3.66 m |
|
Main Level |
Dining Room |
5.8 m |
3.66 m |
5.8 m x 3.66 m |
|
Main Level |
Kitchen |
7.3 m |
3.35 m |
7.3 m x 3.35 m |
|
Main Level |
Library |
3.66 m |
3.35 m |
3.66 m x 3.35 m |
|
Main Level |
Family Room |
6.1 m |
3.66 m |
6.1 m x 3.66 m |
Utilities
|
Cable
|
Available |
|
Electricity
|
Installed |
|
Sewer
|
Installed |
https://www.realtor.ca/real-estate/28885507/22-chiltern-hill-richmond-hill-bayview-hill-bayview-hill
