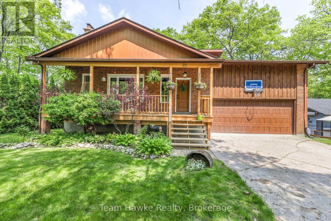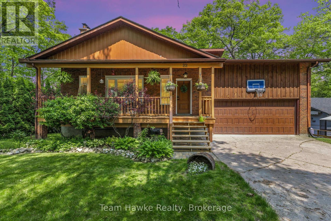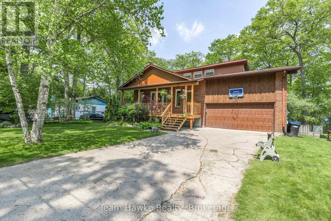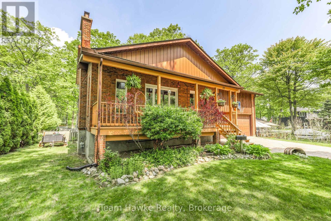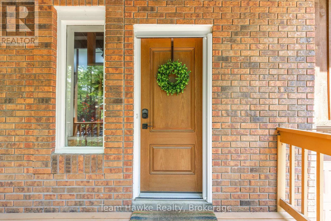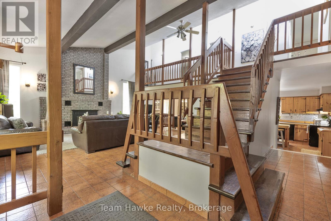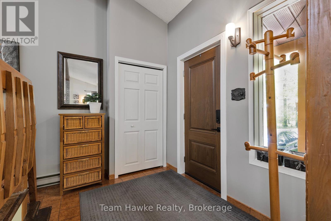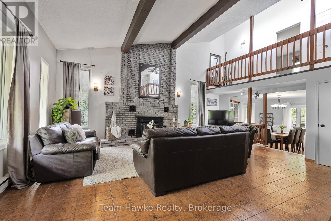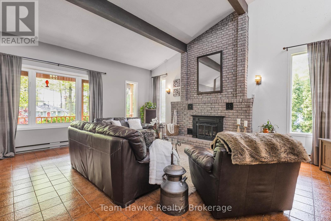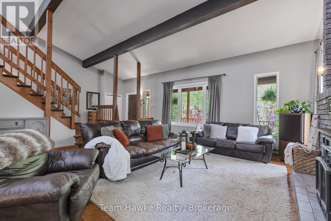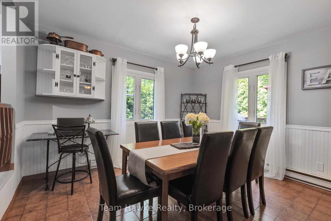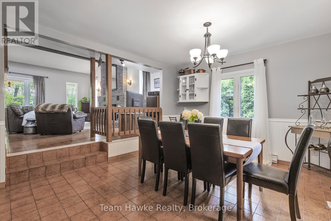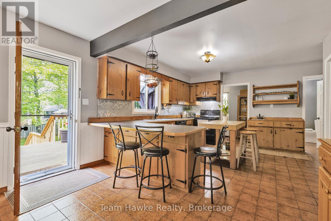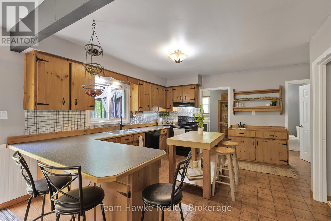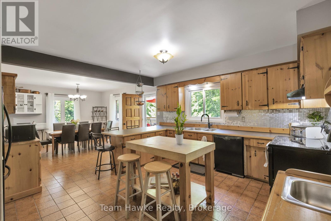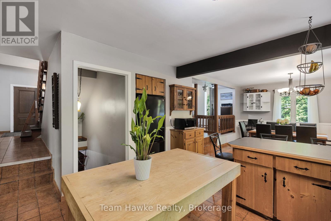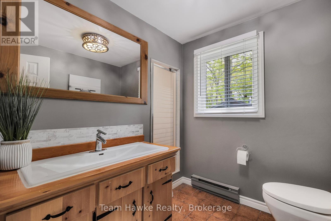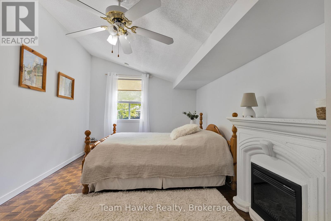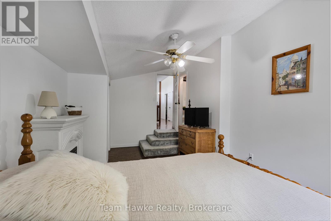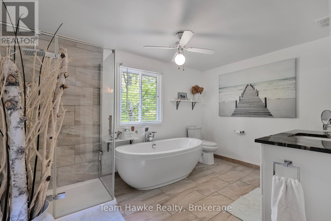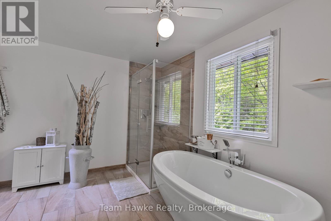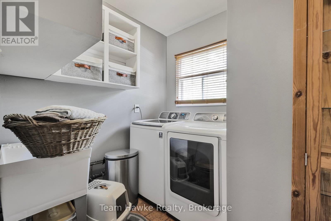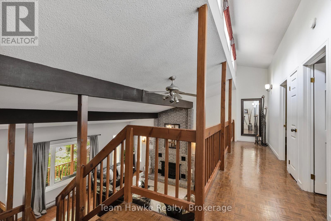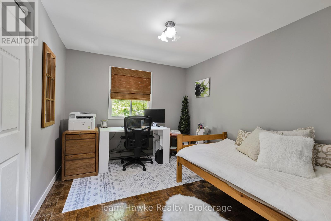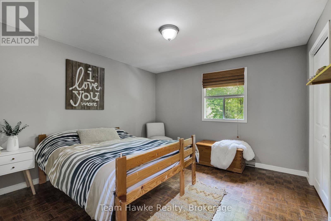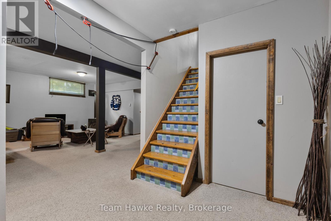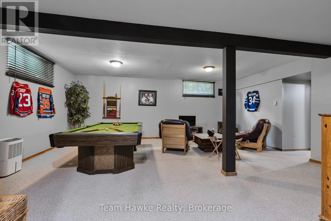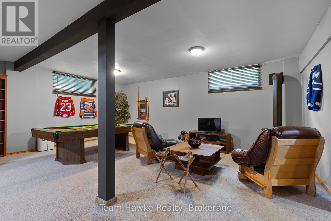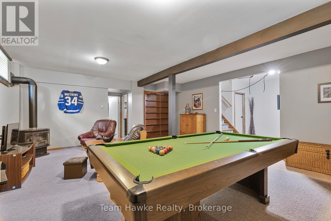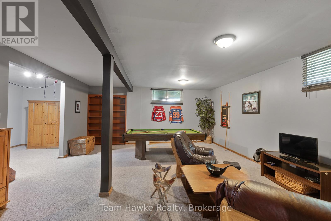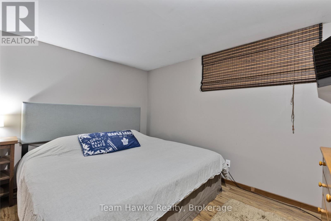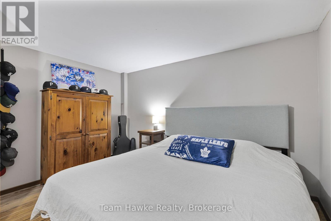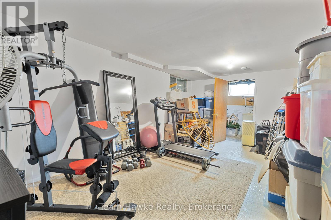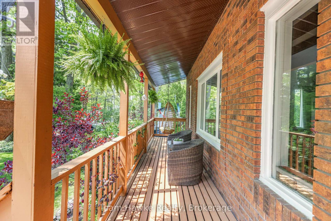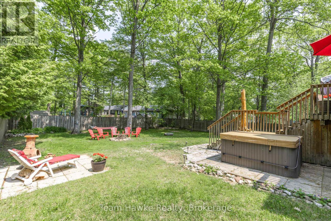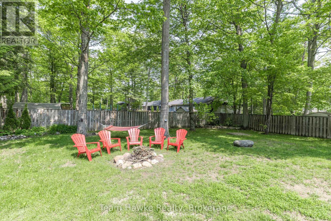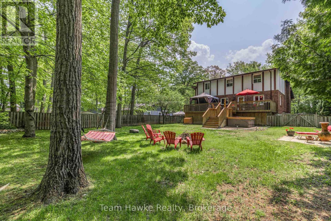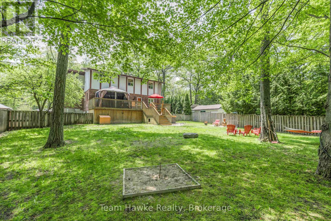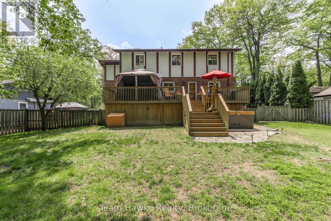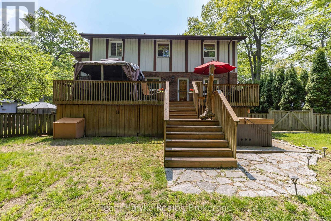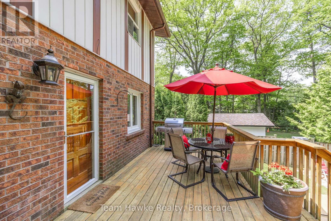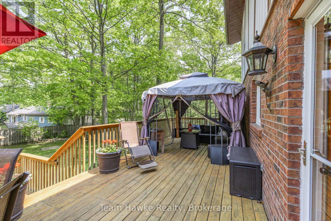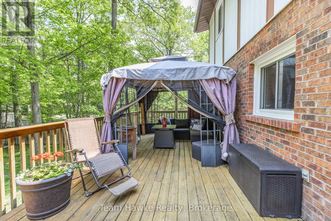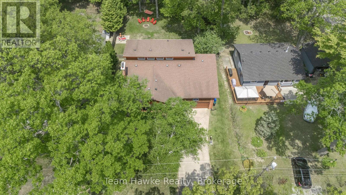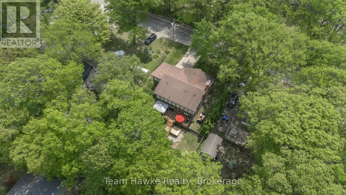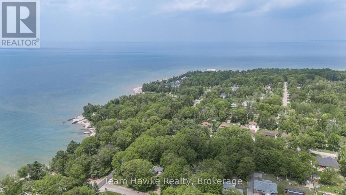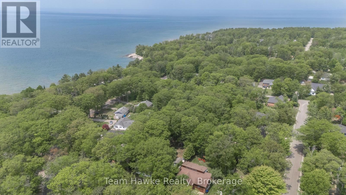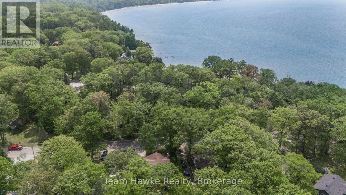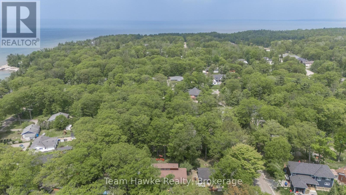4 Bedroom
2 Bathroom
1500 - 2000 sqft
Fireplace
Window Air Conditioner
Baseboard Heaters
$799,900
Just steps from the sandy shores of beautiful Woodland Beach, this spacious 3+1 bedroom, 2 bath home offers the perfect blend of comfort, space, and charm, whether you're looking for a full-time residence or a year-round cottage retreat.This solid brick home features a bright, open-concept main floor with soaring cathedral ceilings in the living room and two cozy gas fireplaces to keep you warm on winter nights. The generous kitchen, living, and dining areas make it easy to entertain or relax with family. Walk out from the dining room to a large deck overlooking a fully fenced backyard, ideal for summer barbecues, kids, and pets. Downstairs, the finished basement includes a spacious rec room and a fourth bedroom, perfect for guests or a home office. Located just 1.5 hours from Toronto, this property offers incredible value in a sought-after beachside community. (id:41954)
Property Details
|
MLS® Number
|
S12202144 |
|
Property Type
|
Single Family |
|
Community Name
|
Rural Tiny |
|
Amenities Near By
|
Beach, Park |
|
Equipment Type
|
None |
|
Features
|
Level Lot, Wooded Area, Flat Site |
|
Parking Space Total
|
5 |
|
Rental Equipment Type
|
None |
|
Structure
|
Deck, Porch |
Building
|
Bathroom Total
|
2 |
|
Bedrooms Above Ground
|
3 |
|
Bedrooms Below Ground
|
1 |
|
Bedrooms Total
|
4 |
|
Age
|
31 To 50 Years |
|
Amenities
|
Fireplace(s) |
|
Appliances
|
Dishwasher, Dryer, Stove, Washer, Refrigerator |
|
Basement Development
|
Partially Finished |
|
Basement Type
|
Full (partially Finished) |
|
Construction Style Attachment
|
Detached |
|
Cooling Type
|
Window Air Conditioner |
|
Exterior Finish
|
Brick |
|
Fire Protection
|
Smoke Detectors |
|
Fireplace Present
|
Yes |
|
Fireplace Total
|
2 |
|
Foundation Type
|
Concrete |
|
Heating Fuel
|
Natural Gas |
|
Heating Type
|
Baseboard Heaters |
|
Stories Total
|
2 |
|
Size Interior
|
1500 - 2000 Sqft |
|
Type
|
House |
|
Utility Water
|
Drilled Well |
Parking
Land
|
Acreage
|
No |
|
Fence Type
|
Fenced Yard |
|
Land Amenities
|
Beach, Park |
|
Sewer
|
Septic System |
|
Size Depth
|
158 Ft |
|
Size Frontage
|
76 Ft |
|
Size Irregular
|
76 X 158 Ft |
|
Size Total Text
|
76 X 158 Ft |
|
Zoning Description
|
Sr |
Rooms
| Level |
Type |
Length |
Width |
Dimensions |
|
Second Level |
Primary Bedroom |
5.6 m |
3.2 m |
5.6 m x 3.2 m |
|
Second Level |
Bedroom |
2.8 m |
3.8 m |
2.8 m x 3.8 m |
|
Second Level |
Bedroom |
3.4 m |
3.3 m |
3.4 m x 3.3 m |
|
Second Level |
Bathroom |
3.6 m |
3.3 m |
3.6 m x 3.3 m |
|
Lower Level |
Bedroom |
3.5 m |
3.7 m |
3.5 m x 3.7 m |
|
Lower Level |
Other |
5.4 m |
3.7 m |
5.4 m x 3.7 m |
|
Lower Level |
Recreational, Games Room |
5.5 m |
7.7 m |
5.5 m x 7.7 m |
|
Main Level |
Living Room |
5.7 m |
6.7 m |
5.7 m x 6.7 m |
|
Main Level |
Dining Room |
4 m |
3.7 m |
4 m x 3.7 m |
|
Main Level |
Kitchen |
4.5 m |
3.7 m |
4.5 m x 3.7 m |
|
Main Level |
Laundry Room |
2.1 m |
2.4 m |
2.1 m x 2.4 m |
|
Main Level |
Bathroom |
2.1 m |
2.9 m |
2.1 m x 2.9 m |
Utilities
|
Cable
|
Available |
|
Electricity
|
Installed |
https://www.realtor.ca/real-estate/28428808/22-cabell-road-tiny-rural-tiny
