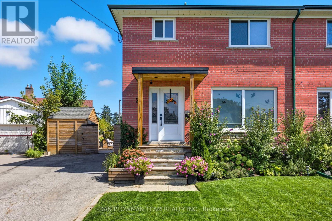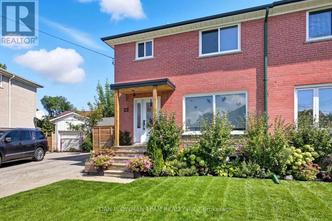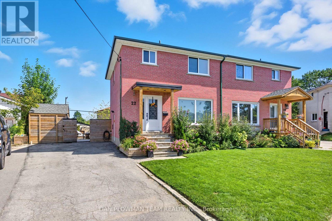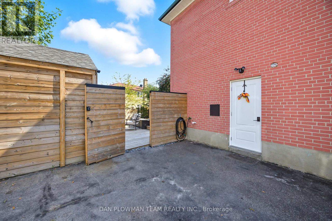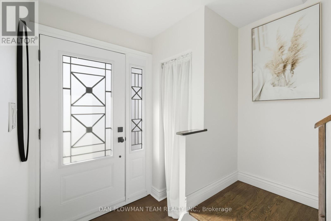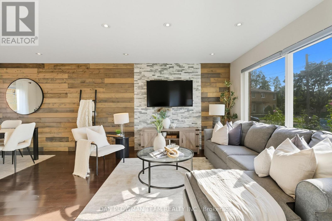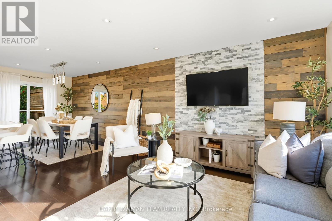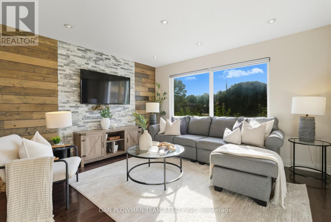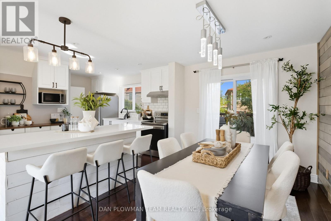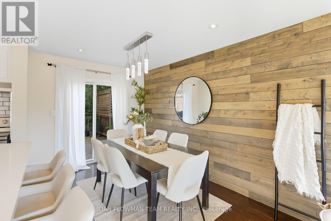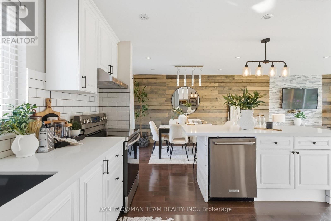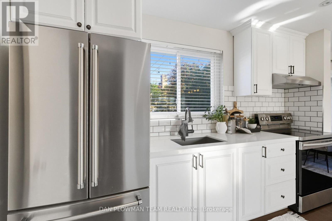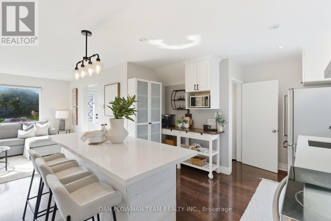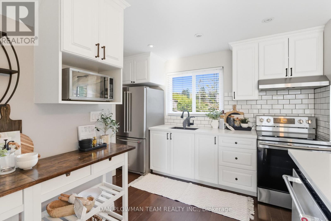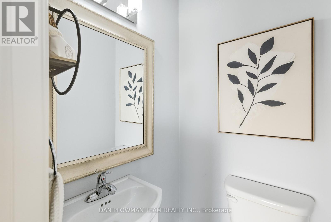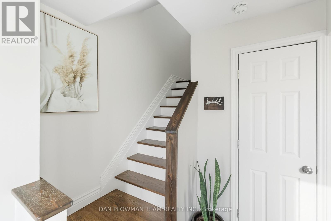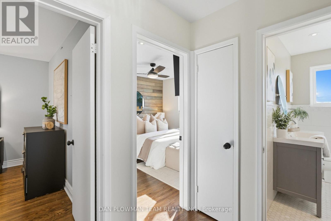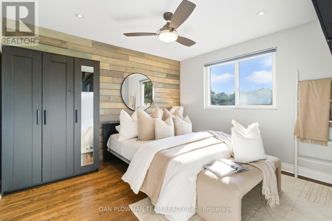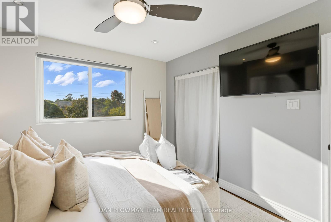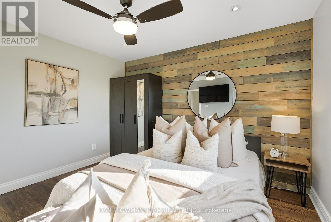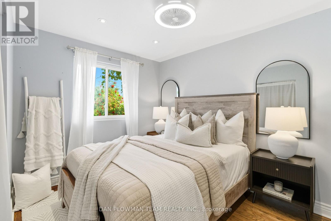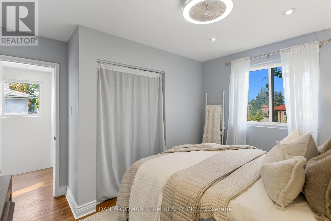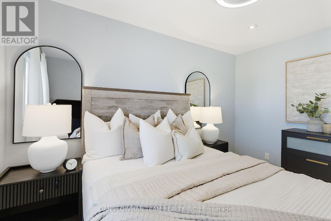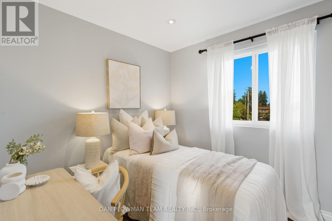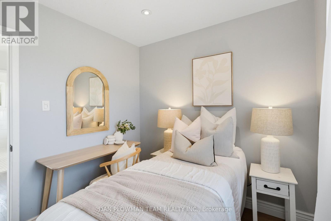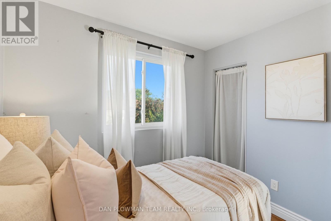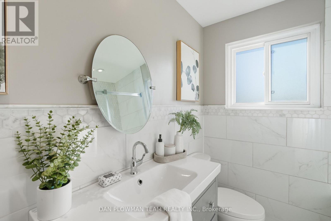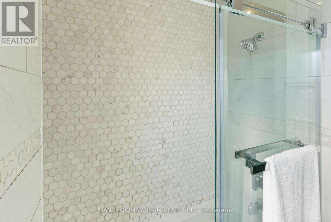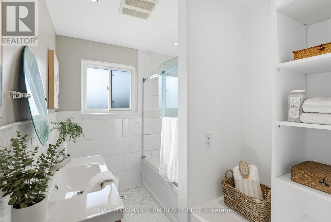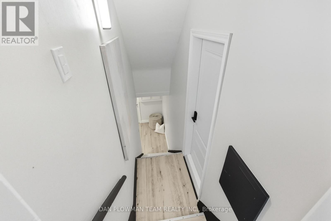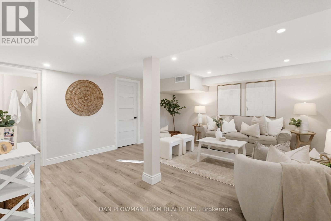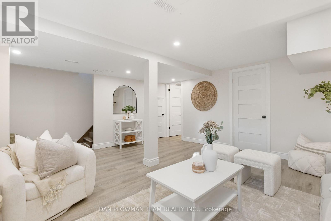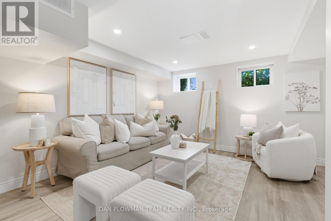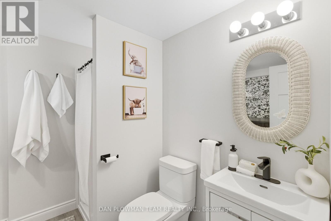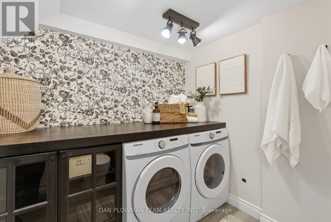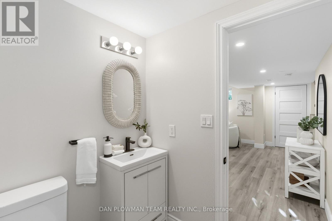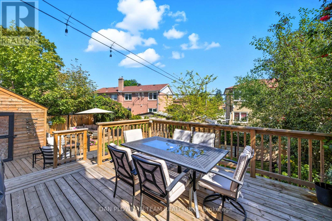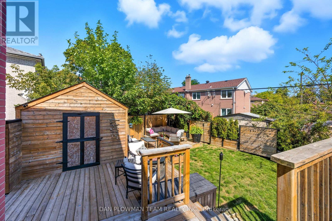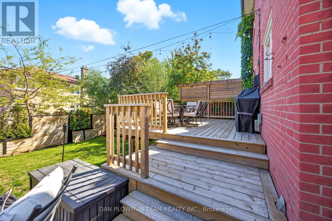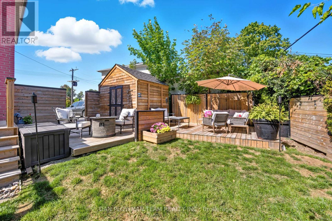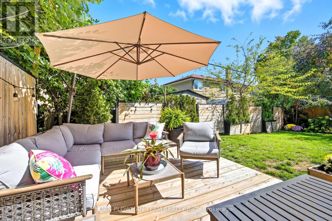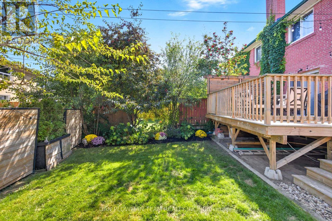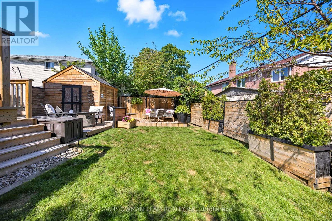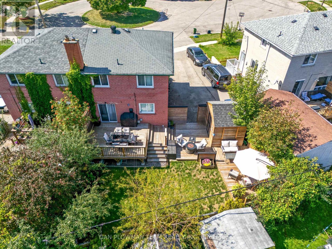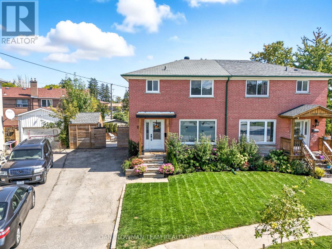3 Bedroom
3 Bathroom
1100 - 1500 sqft
Central Air Conditioning
Forced Air
Landscaped
$929,000
Welcome To This Beautifully Updated Open-Concept Home Featuring 3 Spacious Bedrooms And 3 Modern Bathrooms. From The Moment You Step Inside, You'll Be Impressed By The Thoughtful Renovations, High-End Finishes, And Natural Light That Fills The Space. The Main Floor Boasts An Open Layout Perfect For Entertaining, With A Gourmet Kitchen, Large Island, And Seamless Flow Into The Dining And Living Areas. Step Outside Into Your Private Backyard Oasis, Complete With Lush Landscaping, A Patio Area For Dining Or Lounging, And Space To Relax Or Host Gatherings. Downstairs, You'll Find A Fully Renovated Basement With A Separate Entrance, Providing Incredible Flexibility - Ideal For Extended Family, A Private Guest Suite, Or Home Office. Walk To The Guildwood Go Station, Easy Bus Locations, Schools And Shops. Close To 401, Morningside Mall And U Of Toronto. Dont Miss The Opportunity To Own This Turn-Key Gem. Perfect For Families, Investors, Or Anyone Looking For Modern Comfort And Style. (id:41954)
Property Details
|
MLS® Number
|
E12435460 |
|
Property Type
|
Single Family |
|
Community Name
|
West Hill |
|
Amenities Near By
|
Park, Public Transit |
|
Features
|
Cul-de-sac, Carpet Free |
|
Parking Space Total
|
4 |
|
Structure
|
Deck |
Building
|
Bathroom Total
|
3 |
|
Bedrooms Above Ground
|
3 |
|
Bedrooms Total
|
3 |
|
Age
|
51 To 99 Years |
|
Appliances
|
Dishwasher, Dryer, Hood Fan, Microwave, Stove, Washer, Window Coverings, Refrigerator |
|
Basement Features
|
Separate Entrance |
|
Basement Type
|
N/a |
|
Construction Style Attachment
|
Semi-detached |
|
Cooling Type
|
Central Air Conditioning |
|
Exterior Finish
|
Brick |
|
Flooring Type
|
Hardwood, Vinyl |
|
Foundation Type
|
Block |
|
Half Bath Total
|
1 |
|
Heating Fuel
|
Natural Gas |
|
Heating Type
|
Forced Air |
|
Stories Total
|
2 |
|
Size Interior
|
1100 - 1500 Sqft |
|
Type
|
House |
|
Utility Water
|
Municipal Water |
Parking
Land
|
Acreage
|
No |
|
Land Amenities
|
Park, Public Transit |
|
Landscape Features
|
Landscaped |
|
Sewer
|
Sanitary Sewer |
|
Size Depth
|
82 Ft ,7 In |
|
Size Frontage
|
30 Ft ,4 In |
|
Size Irregular
|
30.4 X 82.6 Ft |
|
Size Total Text
|
30.4 X 82.6 Ft |
Rooms
| Level |
Type |
Length |
Width |
Dimensions |
|
Second Level |
Primary Bedroom |
3.68 m |
3.35 m |
3.68 m x 3.35 m |
|
Second Level |
Bedroom 2 |
3.65 m |
3.47 m |
3.65 m x 3.47 m |
|
Second Level |
Bedroom 3 |
2.77 m |
2.49 m |
2.77 m x 2.49 m |
|
Basement |
Recreational, Games Room |
6.18 m |
4.69 m |
6.18 m x 4.69 m |
|
Basement |
Laundry Room |
3.35 m |
2.49 m |
3.35 m x 2.49 m |
|
Ground Level |
Living Room |
3.99 m |
3.96 m |
3.99 m x 3.96 m |
|
Ground Level |
Dining Room |
3.56 m |
2.77 m |
3.56 m x 2.77 m |
|
Ground Level |
Kitchen |
3.56 m |
3.5 m |
3.56 m x 3.5 m |
Utilities
|
Electricity
|
Available |
|
Sewer
|
Installed |
https://www.realtor.ca/real-estate/28931260/22-athenia-court-toronto-west-hill-west-hill
