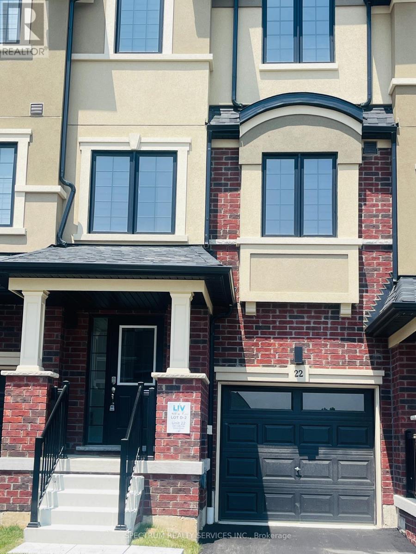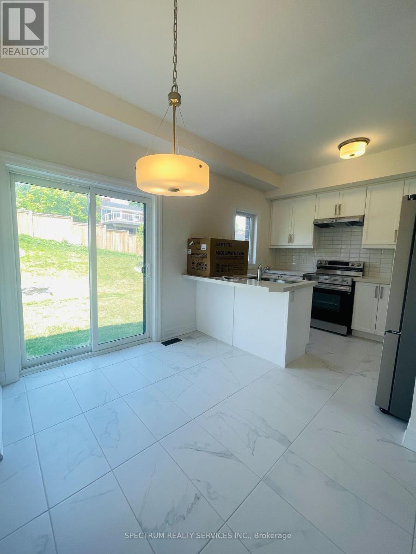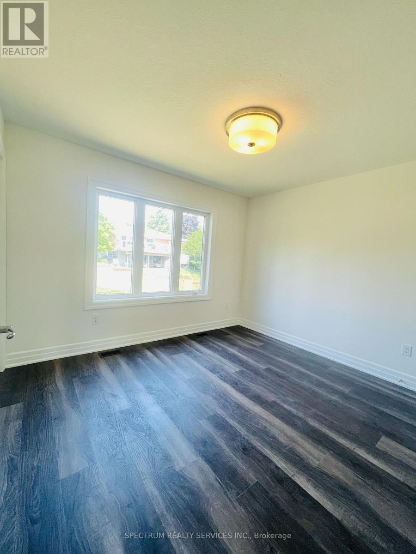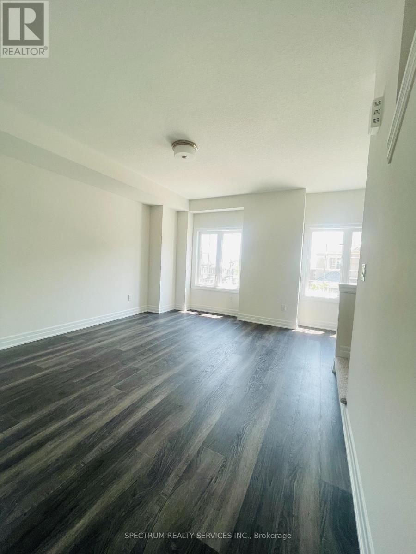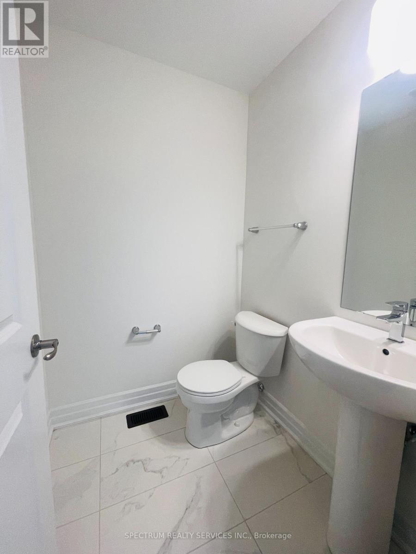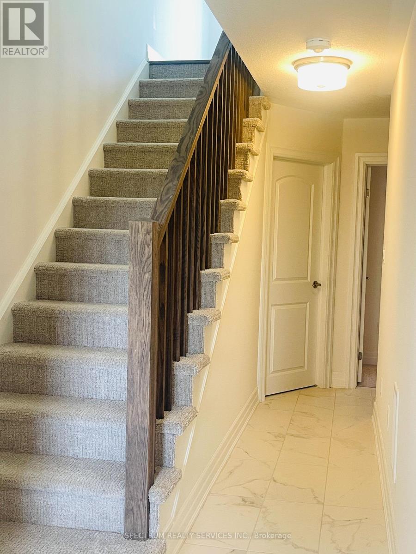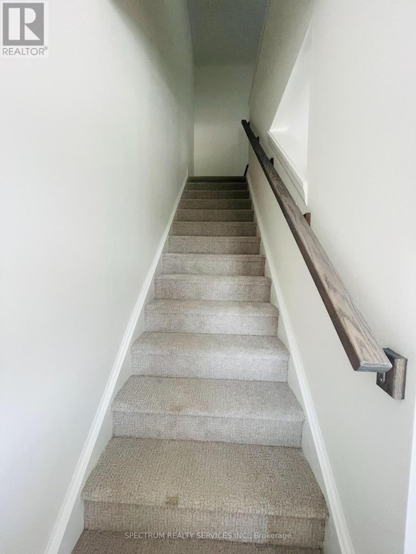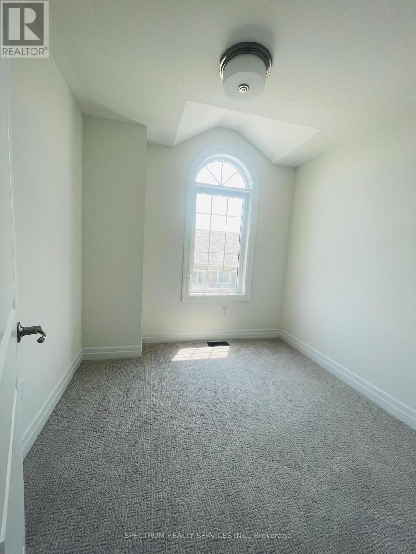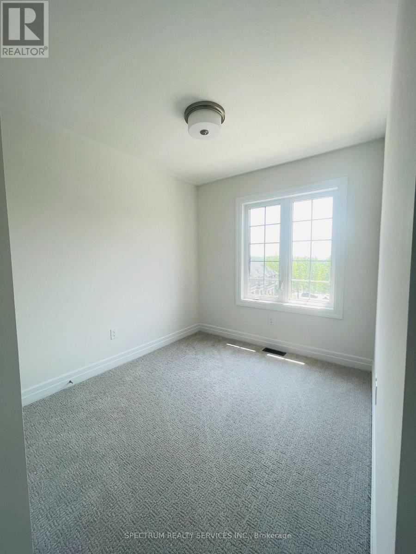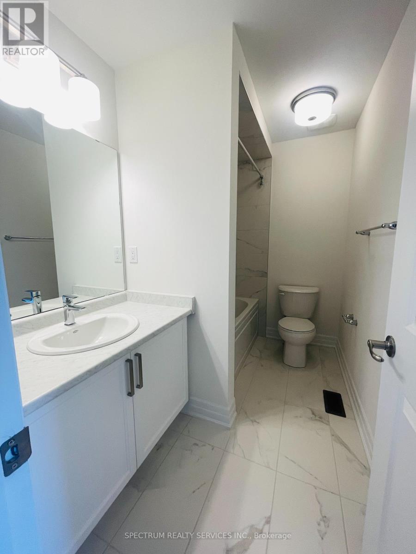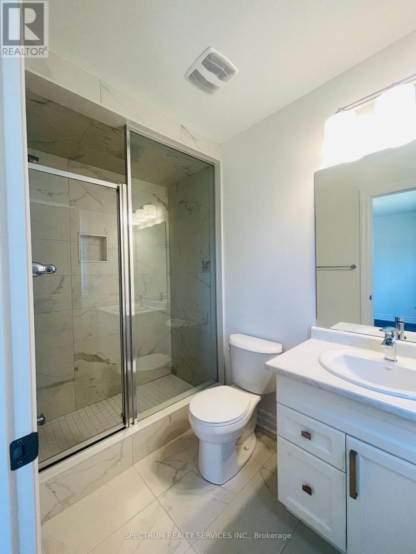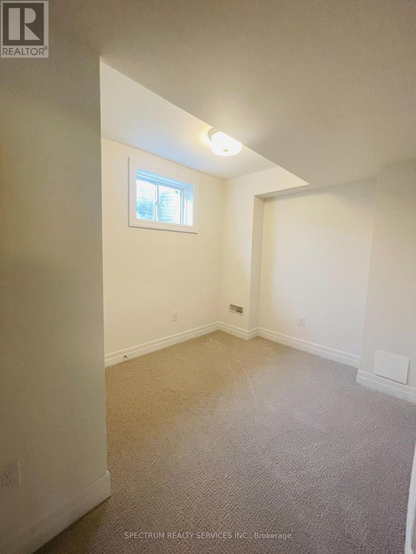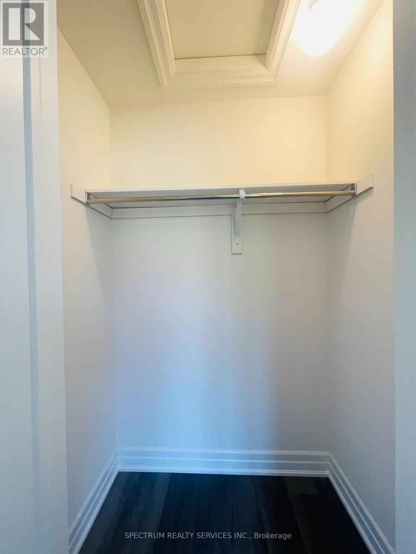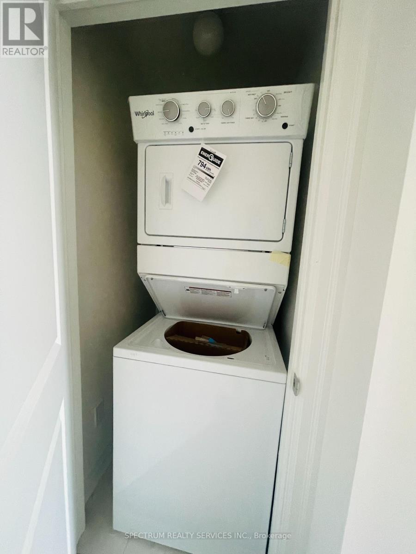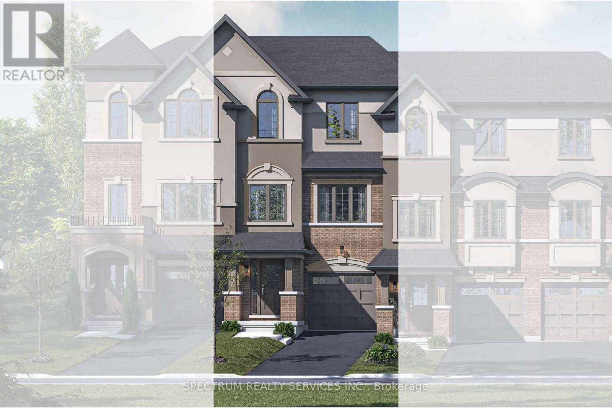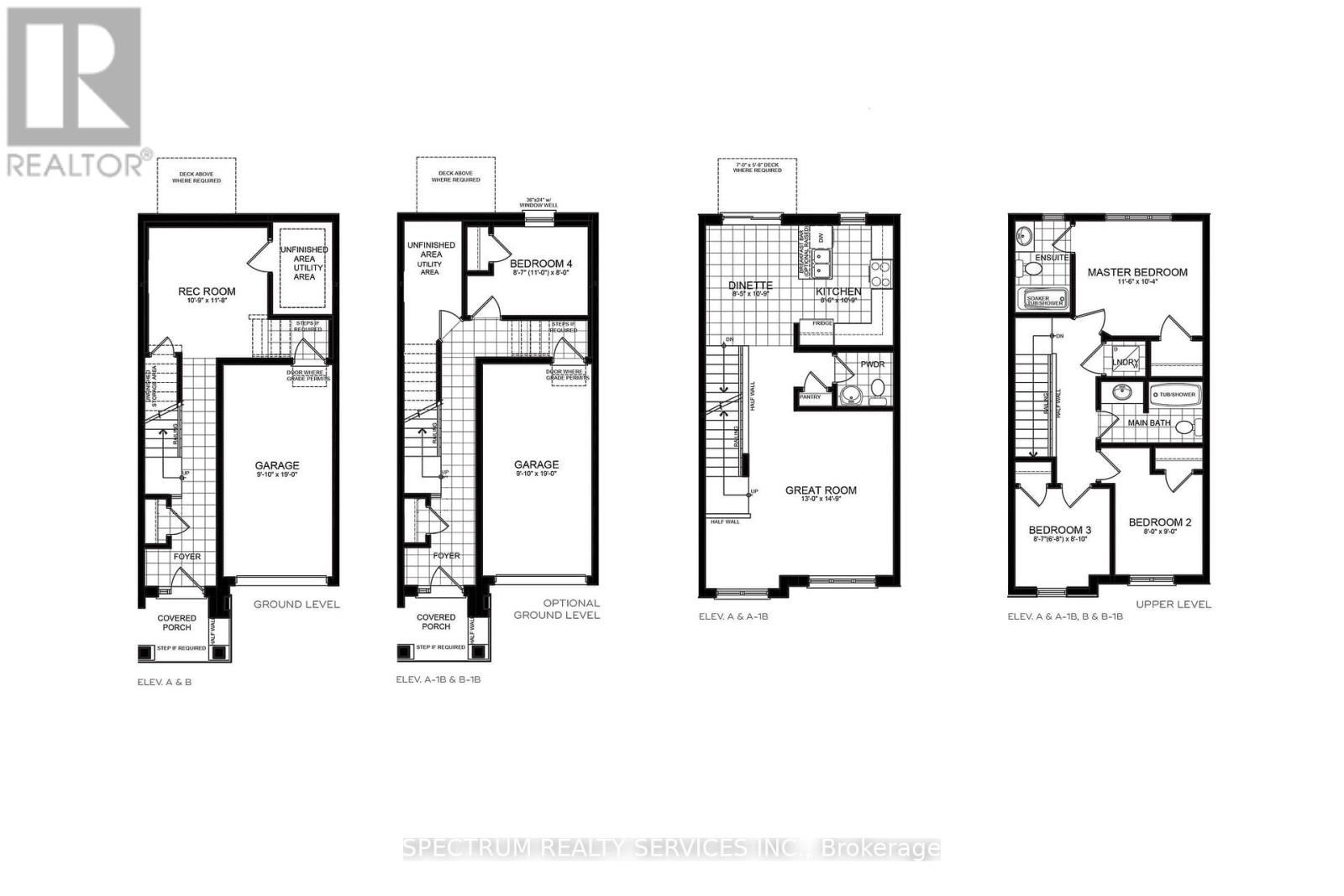4 Bedroom
3 Bathroom
1500 - 2000 sqft
Central Air Conditioning
Forced Air
$646,990
Welcome To Brand New Three Storey Townhouse In New Subdivision Of West Brant. Close To Nature And Other Amenities. This Home Features 3+1 Bedroom On Ground Floor And 2.5 Bathrooms. Great Room, Kitchen And Pantry With Powder Room On First Floor. Deck On First Floor. Second Floor Features Three Bedrooms And Two Full Washrooms. Includes Upgrades Worth $54,291. Appliances Included. (id:41954)
Property Details
|
MLS® Number
|
X12212310 |
|
Property Type
|
Single Family |
|
Equipment Type
|
Water Heater |
|
Parking Space Total
|
2 |
|
Rental Equipment Type
|
Water Heater |
Building
|
Bathroom Total
|
3 |
|
Bedrooms Above Ground
|
4 |
|
Bedrooms Total
|
4 |
|
Age
|
New Building |
|
Appliances
|
Dishwasher, Dryer, Stove, Washer, Refrigerator |
|
Construction Style Attachment
|
Attached |
|
Cooling Type
|
Central Air Conditioning |
|
Exterior Finish
|
Brick, Stucco |
|
Foundation Type
|
Concrete |
|
Half Bath Total
|
1 |
|
Heating Fuel
|
Natural Gas |
|
Heating Type
|
Forced Air |
|
Stories Total
|
3 |
|
Size Interior
|
1500 - 2000 Sqft |
|
Type
|
Row / Townhouse |
|
Utility Water
|
Municipal Water |
Parking
Land
|
Acreage
|
No |
|
Sewer
|
Sanitary Sewer |
|
Size Depth
|
80 Ft |
|
Size Frontage
|
18 Ft |
|
Size Irregular
|
18 X 80 Ft |
|
Size Total Text
|
18 X 80 Ft|under 1/2 Acre |
Rooms
| Level |
Type |
Length |
Width |
Dimensions |
|
Second Level |
Great Room |
3.96 m |
4.54 m |
3.96 m x 4.54 m |
|
Second Level |
Kitchen |
2.62 m |
3.32 m |
2.62 m x 3.32 m |
|
Second Level |
Dining Room |
2.59 m |
3.32 m |
2.59 m x 3.32 m |
|
Third Level |
Bedroom |
3.53 m |
3.16 m |
3.53 m x 3.16 m |
|
Third Level |
Bedroom 2 |
2.65 m |
2.46 m |
2.65 m x 2.46 m |
|
Third Level |
Bedroom 3 |
2.4 m |
2.74 m |
2.4 m x 2.74 m |
|
Flat |
Recreational, Games Room |
3.32 m |
3.59 m |
3.32 m x 3.59 m |
Utilities
|
Electricity
|
Installed |
|
Sewer
|
Installed |
https://www.realtor.ca/real-estate/28450999/22-620-colborne-street-brantford
