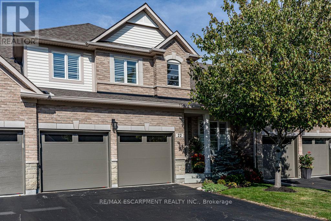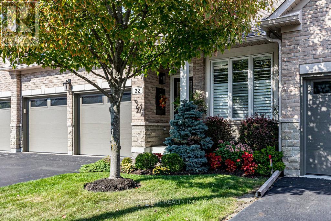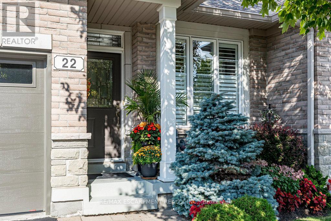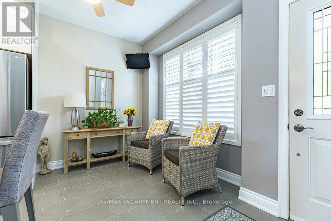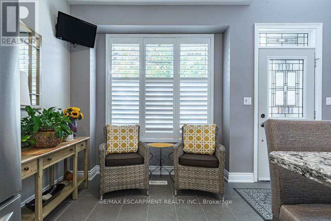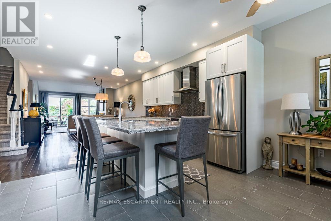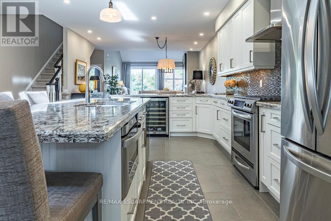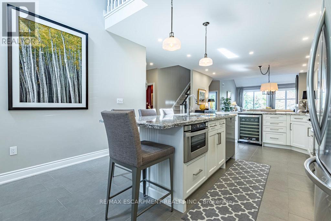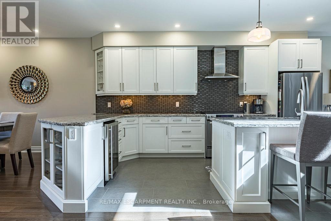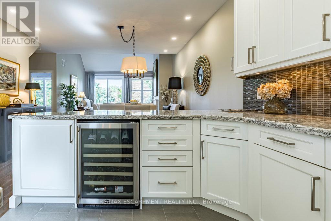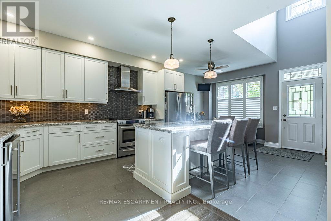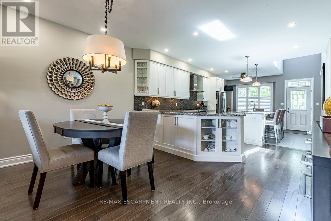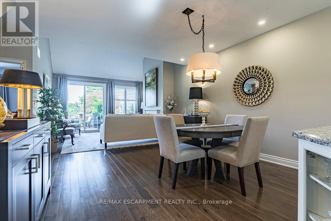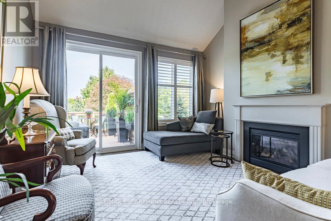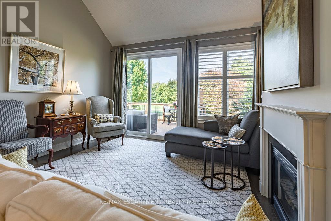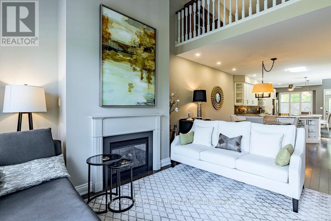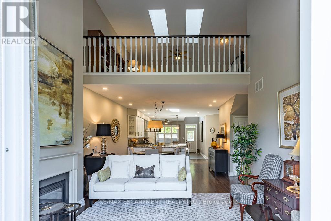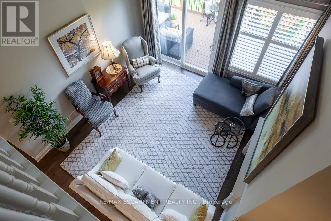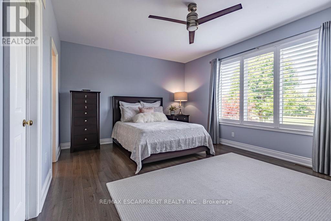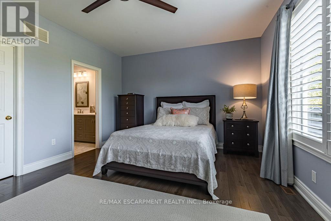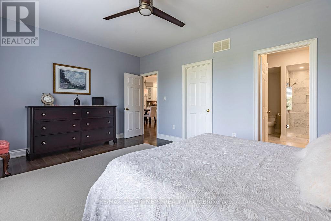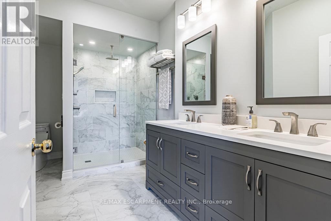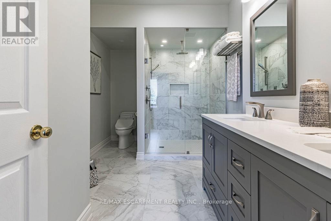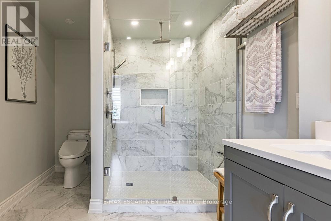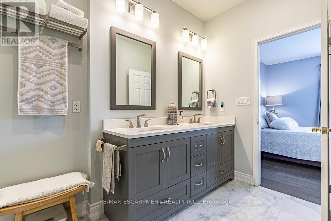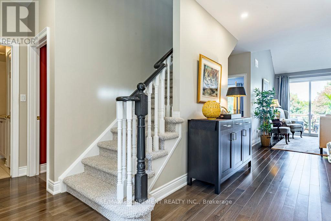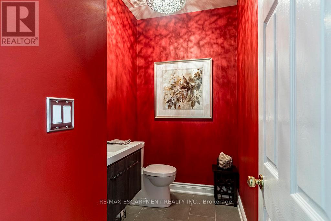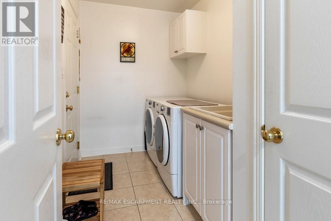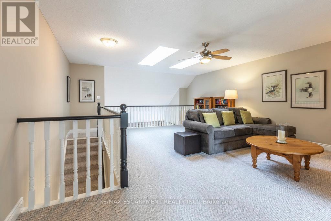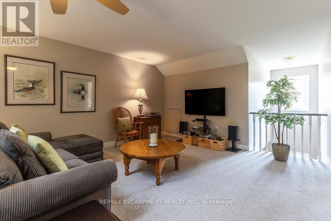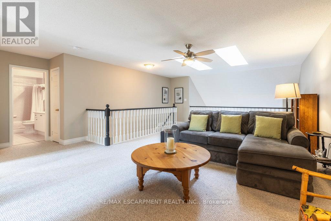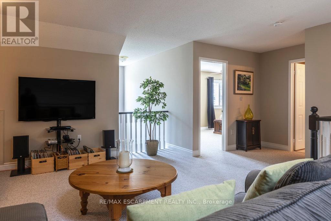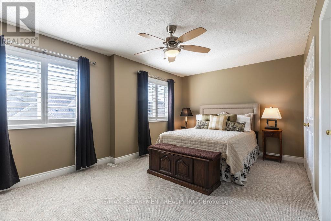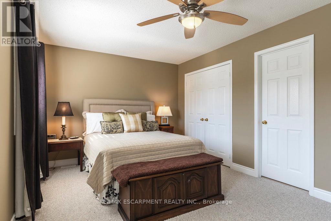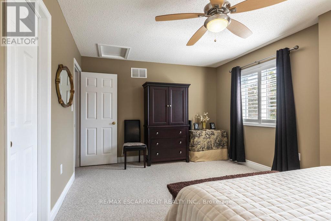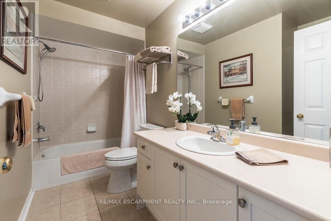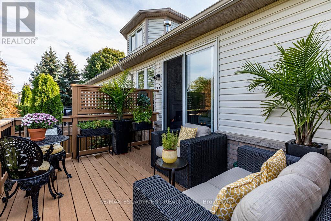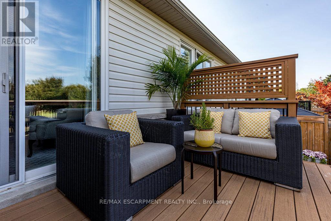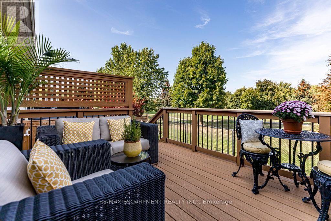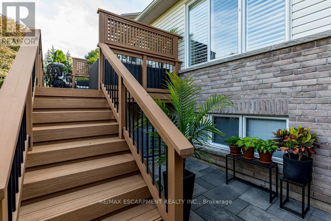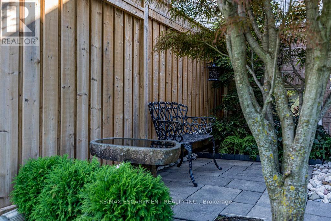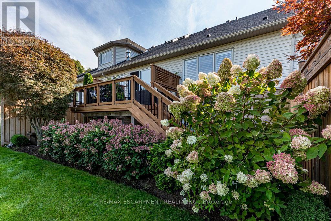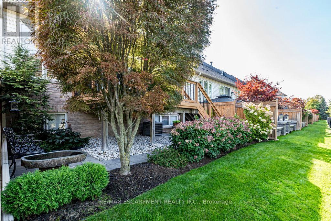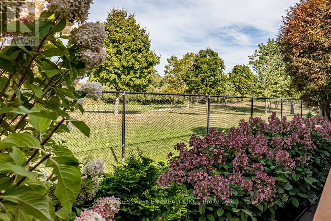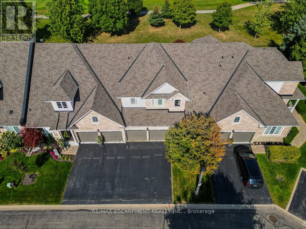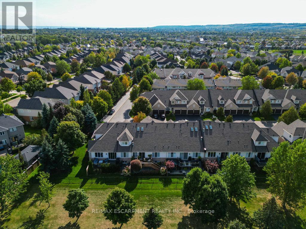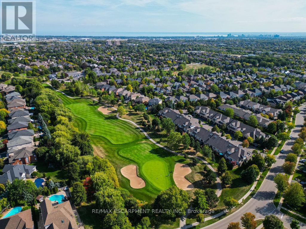22 - 4220 Sarazen Drive Burlington (Rose), Ontario L7M 5C6
$1,395,000Maintenance, Common Area Maintenance, Insurance, Parking
$670 Monthly
Maintenance, Common Area Maintenance, Insurance, Parking
$670 MonthlyAbsolutely stunning executive bungaloft in sought-after complex backing on to the 10th fairway of Millcroft Golf Club! 2,281 sq.ft. of beautifully updated open concept living space filled with natural light. Updated eat-in kitchen with stainless steel appliances (including gas stove and wine fridge), island, quartz countertops and glass subway tile backsplash. Spacious living/dining with vaulted ceiling, gas fireplace and walkout to private deck and patio with gas BBQ hookup and stunning golf course setting. Main level primary bedroom with a gorgeous spa-inspired 4-piece ensuite and walk-in closet. Upper level features a large loft/family room, a second bedroom and a 4-piece bathroom. Additional features and high-end finishes include 9' ceilings on the main level, hardwood floors, California shutters, pot lighting, skylights and updated furnace (2024)! Double drive and double garage with inside entry to main level laundry/mudroom. 2 bedrooms and 2.5 bathrooms. (id:41954)
Property Details
| MLS® Number | W12412914 |
| Property Type | Single Family |
| Community Name | Rose |
| Amenities Near By | Golf Nearby, Park, Place Of Worship, Public Transit |
| Community Features | Pet Restrictions, Community Centre |
| Equipment Type | Water Heater - Gas, Water Heater |
| Parking Space Total | 4 |
| Rental Equipment Type | Water Heater - Gas, Water Heater |
| Structure | Deck, Patio(s) |
Building
| Bathroom Total | 3 |
| Bedrooms Above Ground | 2 |
| Bedrooms Total | 2 |
| Age | 16 To 30 Years |
| Amenities | Visitor Parking, Fireplace(s) |
| Appliances | Garage Door Opener Remote(s), Dishwasher, Dryer, Microwave, Stove, Washer, Window Coverings, Wine Fridge, Refrigerator |
| Basement Development | Unfinished |
| Basement Type | Full (unfinished) |
| Cooling Type | Central Air Conditioning |
| Exterior Finish | Brick Veneer, Vinyl Siding |
| Fireplace Present | Yes |
| Fireplace Total | 1 |
| Foundation Type | Poured Concrete |
| Half Bath Total | 1 |
| Heating Fuel | Natural Gas |
| Heating Type | Forced Air |
| Stories Total | 2 |
| Size Interior | 2250 - 2499 Sqft |
| Type | Row / Townhouse |
Parking
| Attached Garage | |
| Garage |
Land
| Acreage | No |
| Land Amenities | Golf Nearby, Park, Place Of Worship, Public Transit |
| Zoning Description | Rm2-93 |
Rooms
| Level | Type | Length | Width | Dimensions |
|---|---|---|---|---|
| Second Level | Bedroom | 5.52 m | 3.71 m | 5.52 m x 3.71 m |
| Second Level | Bathroom | 3.24 m | 2.3 m | 3.24 m x 2.3 m |
| Second Level | Loft | 6.6 m | 8.03 m | 6.6 m x 8.03 m |
| Ground Level | Living Room | 4.28 m | 4.08 m | 4.28 m x 4.08 m |
| Ground Level | Dining Room | 5.35 m | 4.5 m | 5.35 m x 4.5 m |
| Ground Level | Kitchen | 4.42 m | 7.23 m | 4.42 m x 7.23 m |
| Ground Level | Primary Bedroom | 1.61 m | 2.53 m | 1.61 m x 2.53 m |
| Ground Level | Bathroom | 2.39 m | 3.84 m | 2.39 m x 3.84 m |
| Ground Level | Bathroom | 1.61 m | 2.53 m | 1.61 m x 2.53 m |
| Ground Level | Laundry Room | 3.11 m | 1.75 m | 3.11 m x 1.75 m |
https://www.realtor.ca/real-estate/28883116/22-4220-sarazen-drive-burlington-rose-rose
Interested?
Contact us for more information
