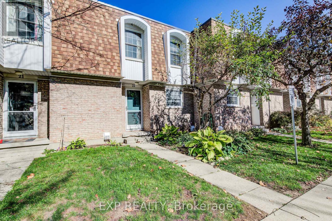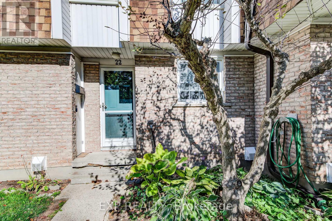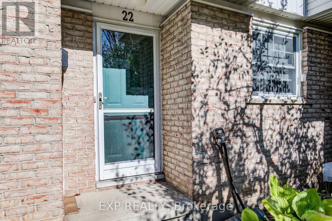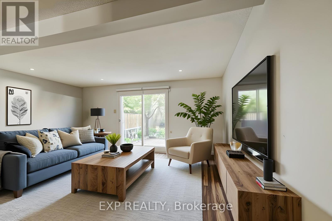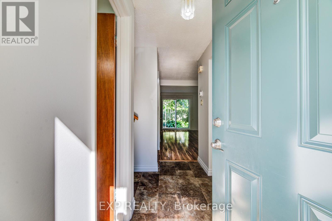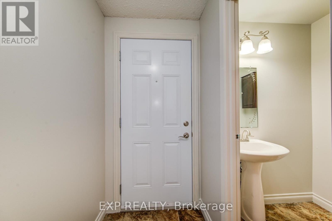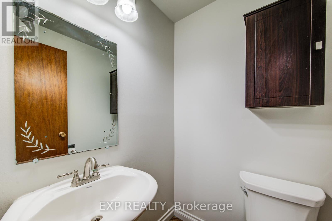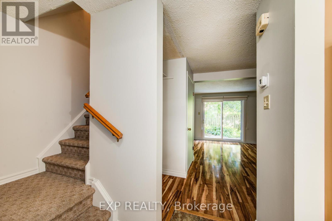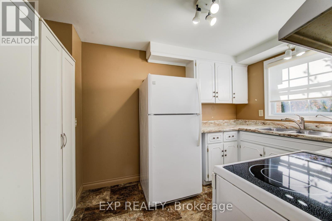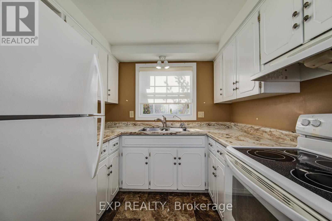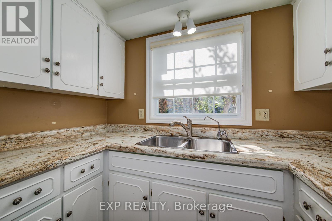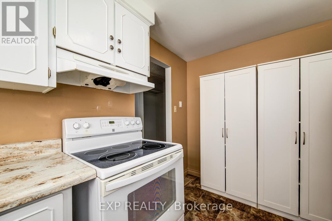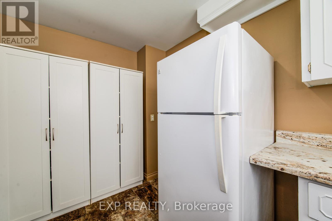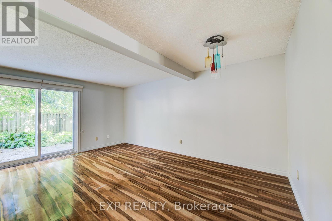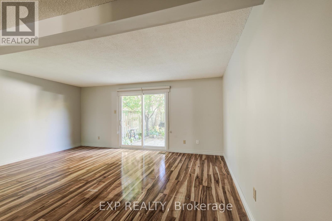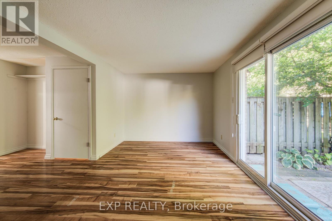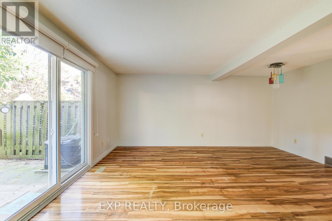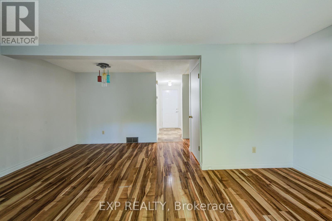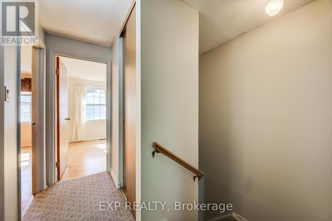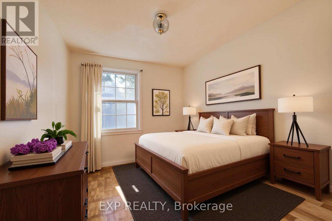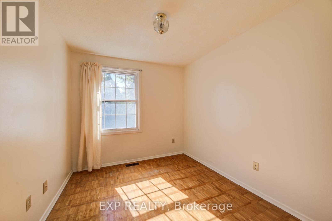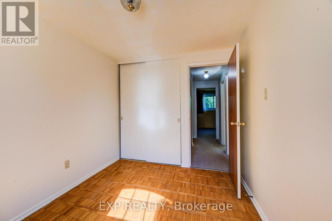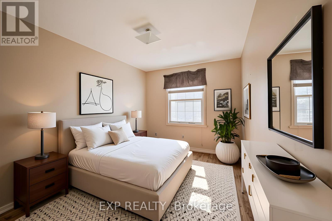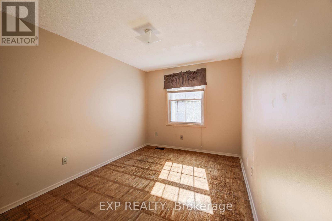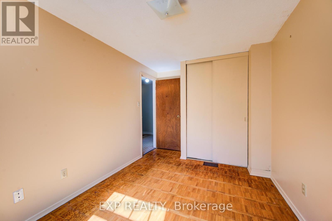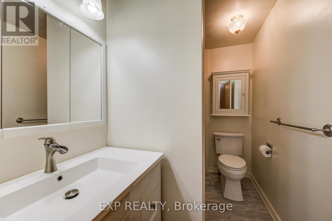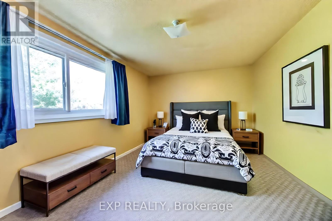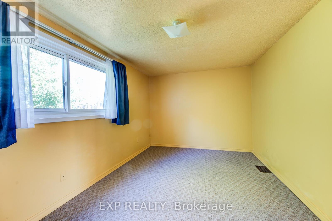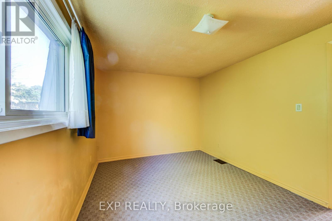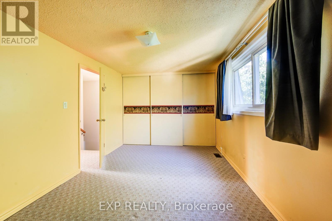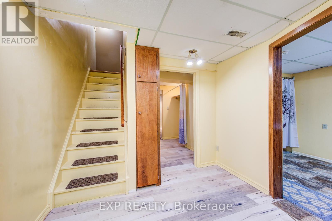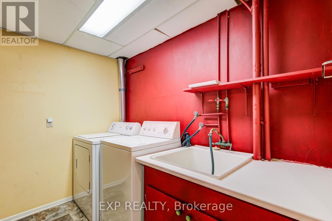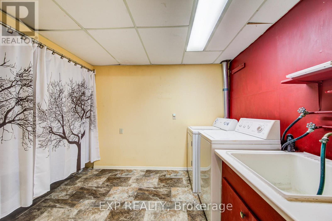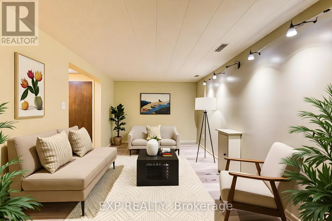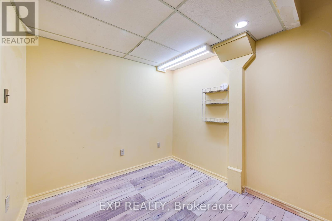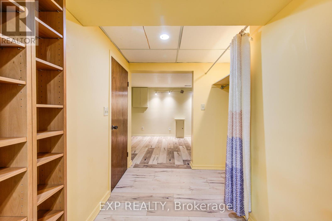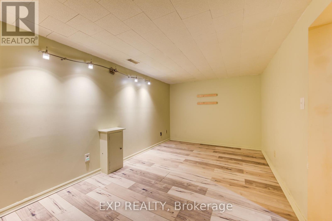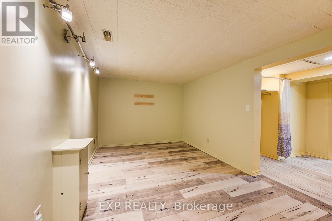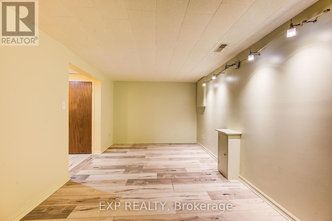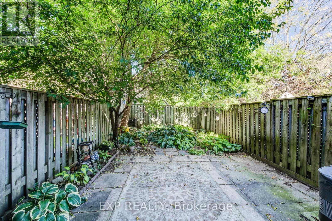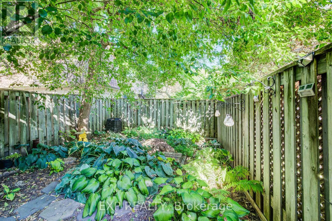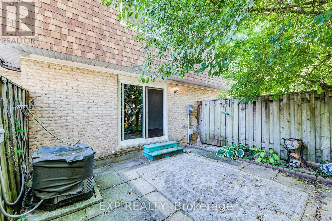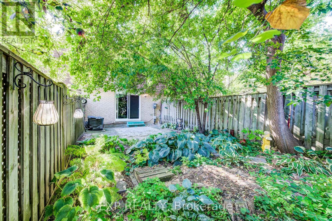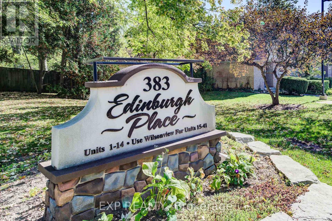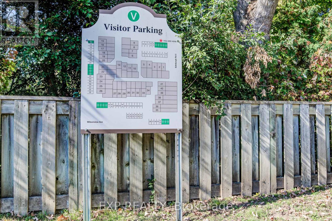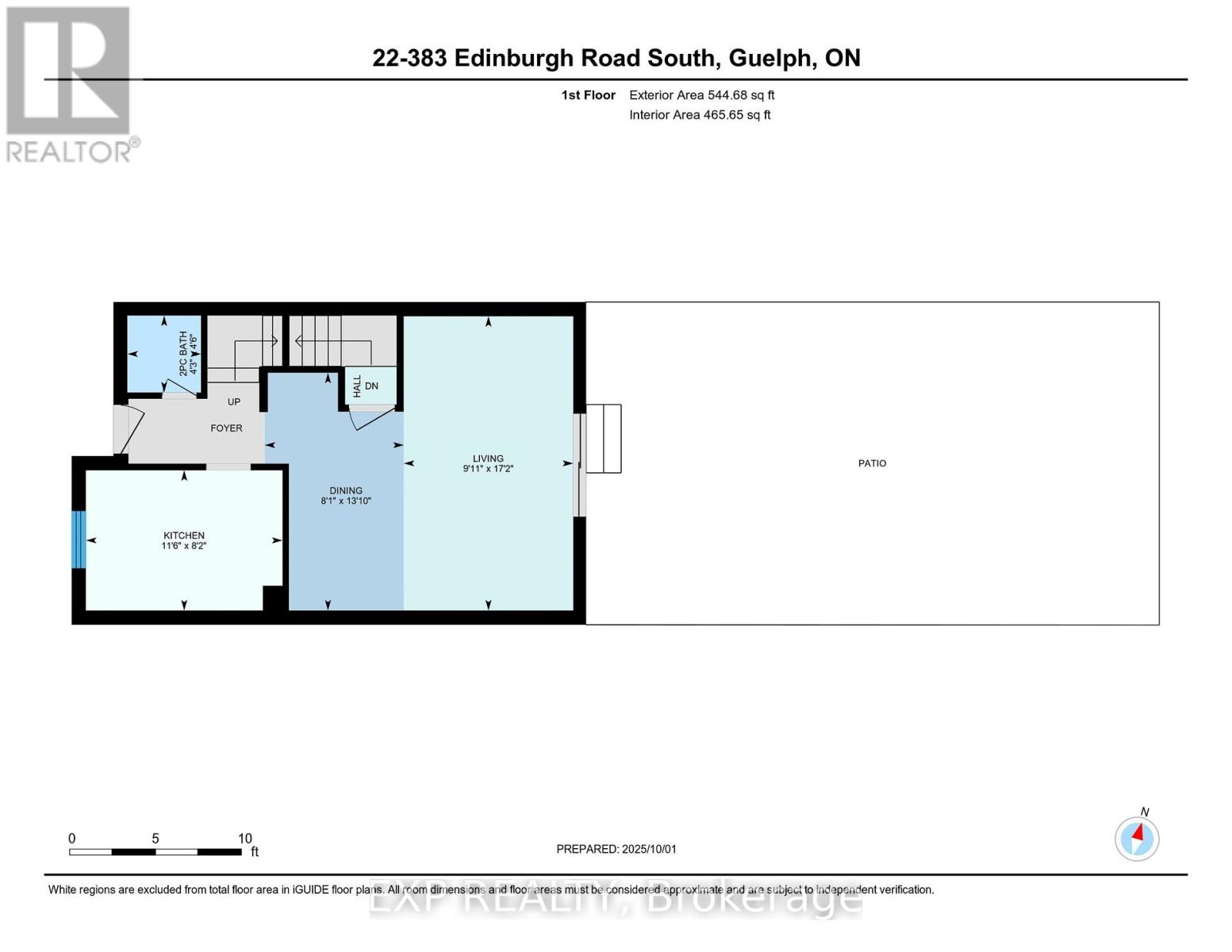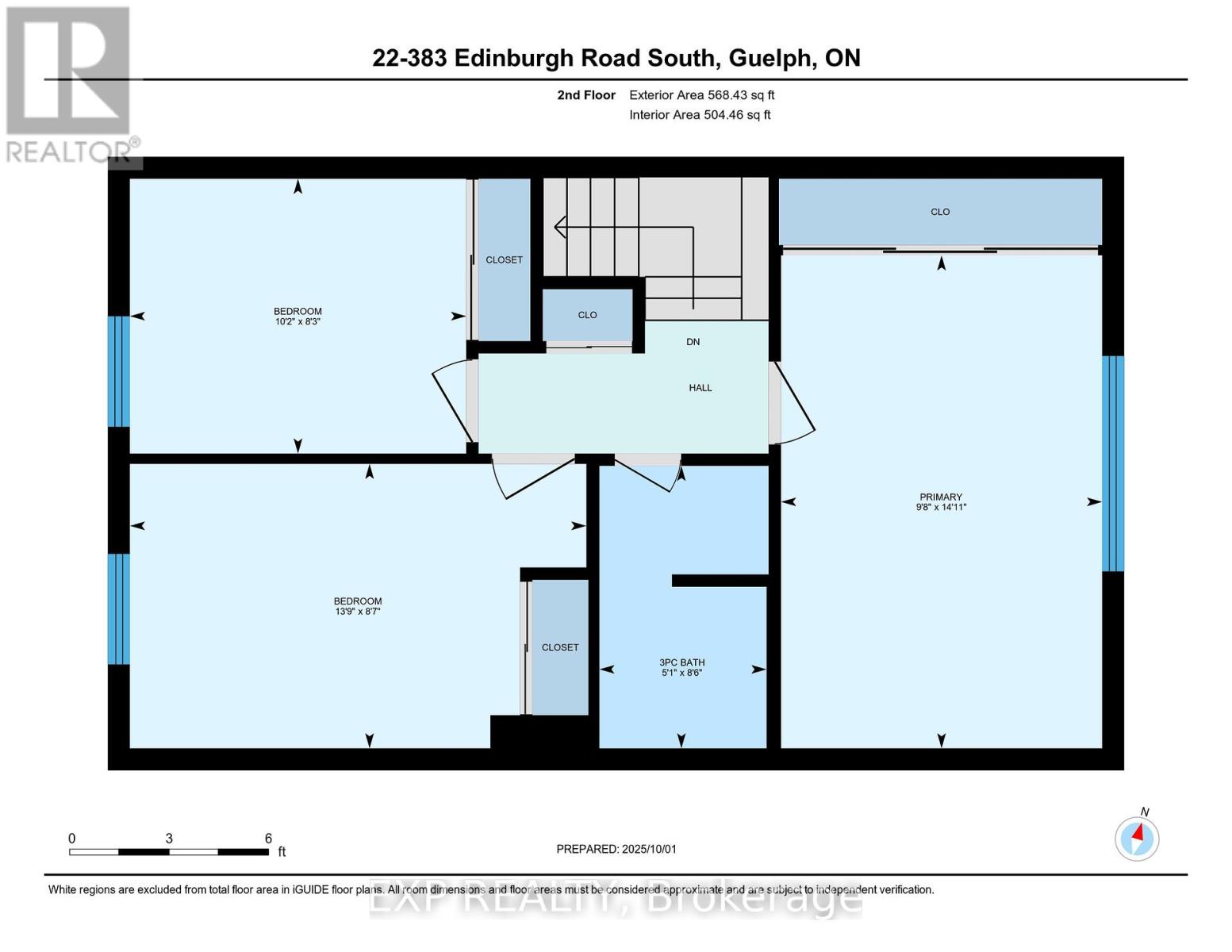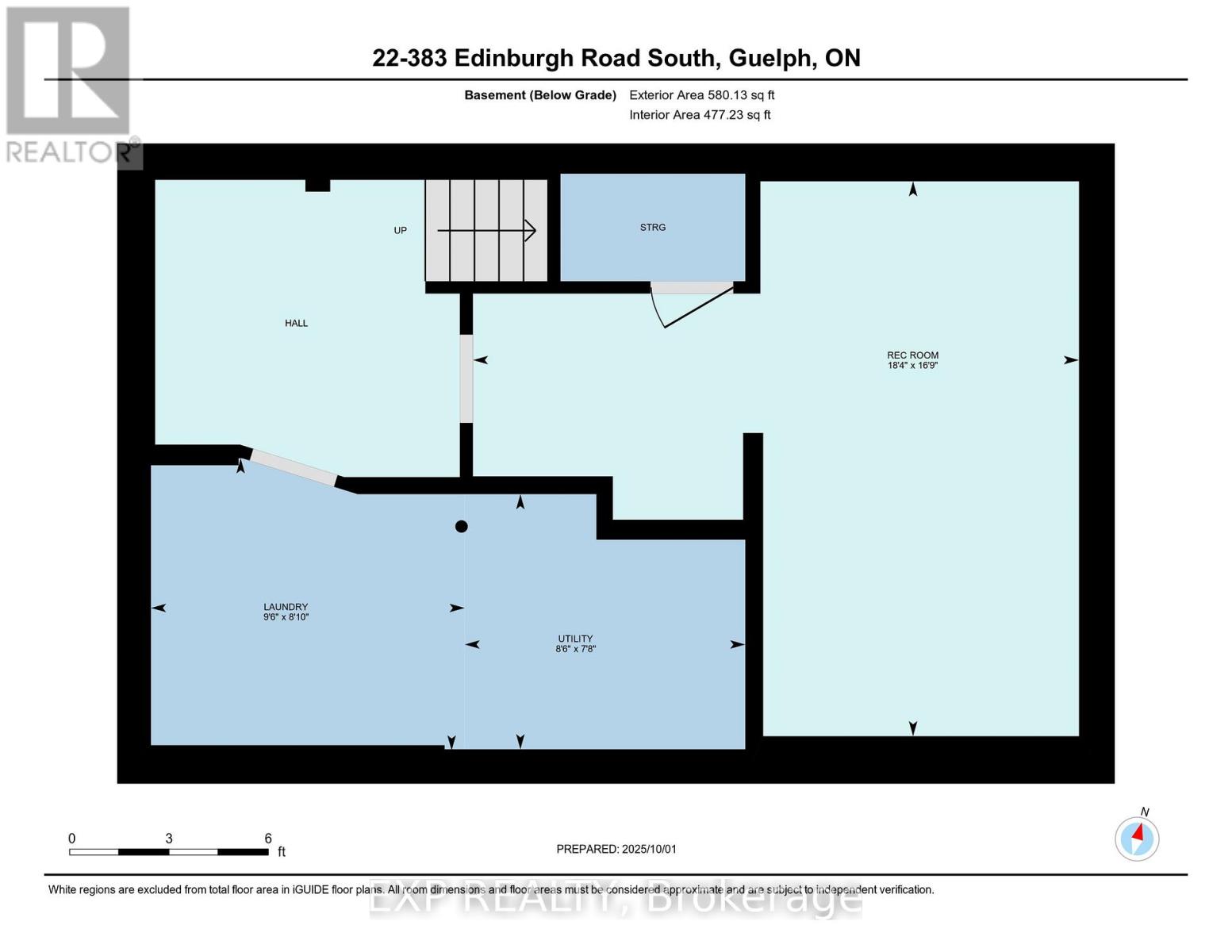22 - 383 Edinburgh Street S Guelph (Dovercliffe Park/old University), Ontario N1G 2K7
$475,000Maintenance, Water, Insurance, Common Area Maintenance, Parking
$564 Monthly
Maintenance, Water, Insurance, Common Area Maintenance, Parking
$564 MonthlyA spacious and affordable condo townhouse in a prime Guelph location, This 3 bedroom, 1.5 bathroom home offers a bright, functional layout across 1,112 finished sq. ft., plus an additional 375 square feet of finished space in the basement for added living space. The main floor features a generous living and dining area, a practical kitchen, and convenient 2pc bath. Upstairs youll find three comfortable bedrooms and a full 4pc bathroom. The lower level adds versatility with a large rec room, laundry area, and extra storage. Recently most of the main floor was freshly painted and the roof done in 2024 giving peace of mind for years to come. The condo fee covers building insurance, windows, roof, water, landscaping, snow removal, parking, and more making ownership simple and stress free. Located within walking distance to parks, schools, shopping, transit, the University of Guelph, and trails, this home is ideal for first time buyers, investors, or anyone looking for affordable living in the city. Immediate possession available! Dont miss your chance to make this property yours (id:41954)
Open House
This property has open houses!
1:00 pm
Ends at:3:00 pm
1:00 pm
Ends at:3:00 pm
Property Details
| MLS® Number | X12441926 |
| Property Type | Single Family |
| Community Name | Dovercliffe Park/Old University |
| Community Features | Pet Restrictions |
| Equipment Type | Water Heater, Furnace |
| Parking Space Total | 1 |
| Rental Equipment Type | Water Heater, Furnace |
| Structure | Patio(s), Porch |
Building
| Bathroom Total | 2 |
| Bedrooms Above Ground | 3 |
| Bedrooms Total | 3 |
| Appliances | Water Meter, Dryer, Stove, Washer, Window Coverings, Refrigerator |
| Basement Development | Partially Finished |
| Basement Type | Full (partially Finished) |
| Cooling Type | Central Air Conditioning |
| Exterior Finish | Brick |
| Foundation Type | Poured Concrete |
| Half Bath Total | 1 |
| Heating Fuel | Natural Gas |
| Heating Type | Forced Air |
| Stories Total | 2 |
| Size Interior | 1000 - 1199 Sqft |
| Type | Row / Townhouse |
Parking
| No Garage |
Land
| Acreage | No |
| Landscape Features | Landscaped |
| Zoning Description | R3-5 |
Rooms
| Level | Type | Length | Width | Dimensions |
|---|---|---|---|---|
| Second Level | Bedroom | 4.55 m | 2.95 m | 4.55 m x 2.95 m |
| Second Level | Bedroom 2 | 4.19 m | 2.62 m | 4.19 m x 2.62 m |
| Second Level | Bedroom 3 | 3.1 m | 2.51 m | 3.1 m x 2.51 m |
| Second Level | Bathroom | 2.59 m | 1.55 m | 2.59 m x 1.55 m |
| Basement | Utility Room | 2.34 m | 2.59 m | 2.34 m x 2.59 m |
| Basement | Recreational, Games Room | 5.59 m | 5.11 m | 5.59 m x 5.11 m |
| Basement | Laundry Room | 2.9 m | 2.69 m | 2.9 m x 2.69 m |
| Main Level | Kitchen | 3.51 m | 2.49 m | 3.51 m x 2.49 m |
| Main Level | Living Room | 5.23 m | 3.02 m | 5.23 m x 3.02 m |
| Main Level | Dining Room | 4.22 m | 2.46 m | 4.22 m x 2.46 m |
| Main Level | Bathroom | 1.3 m | 1.37 m | 1.3 m x 1.37 m |
Interested?
Contact us for more information
