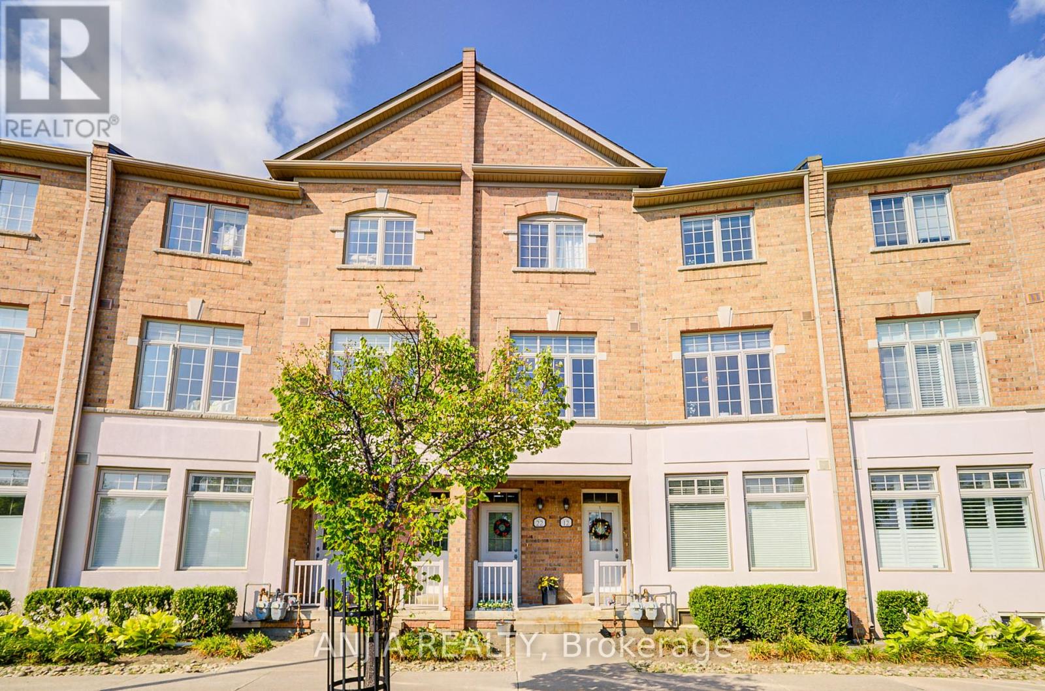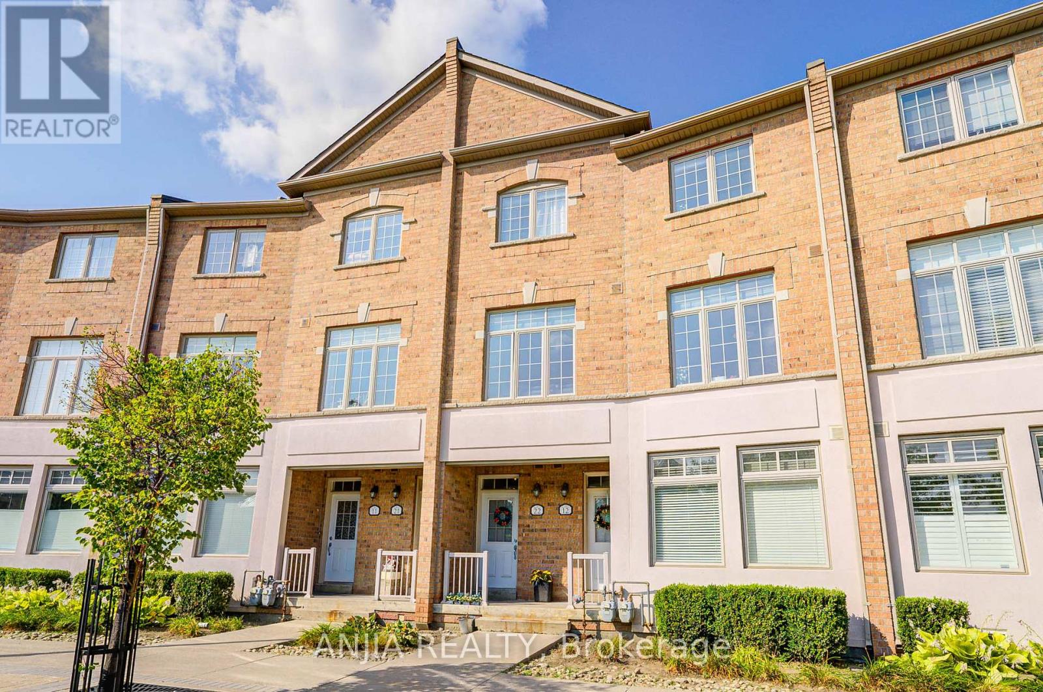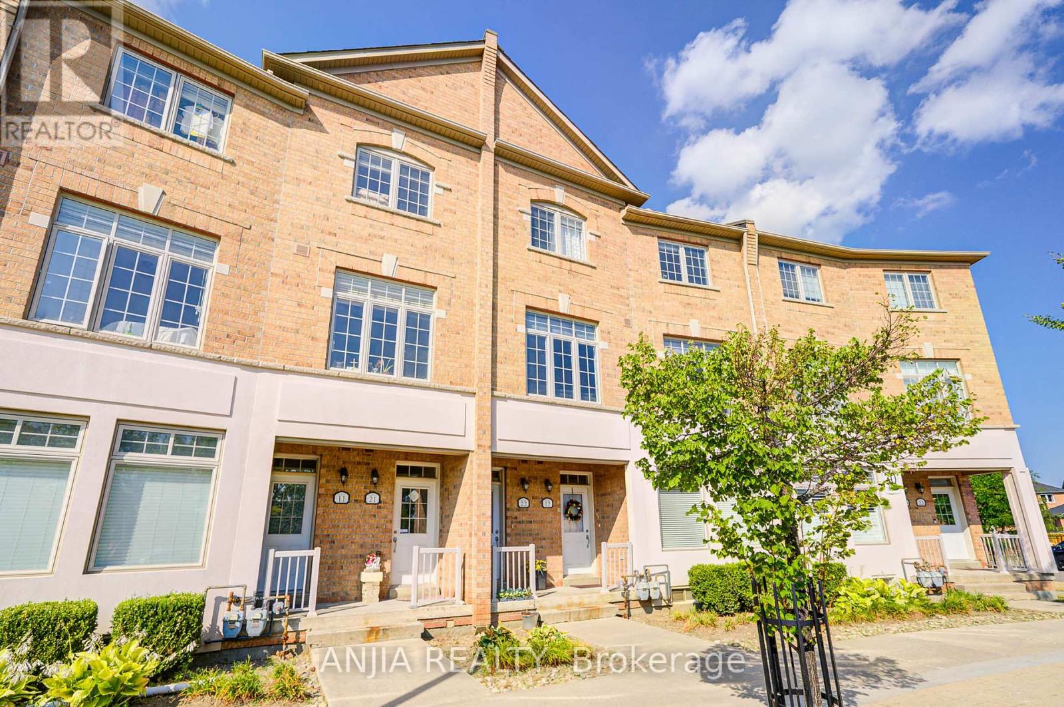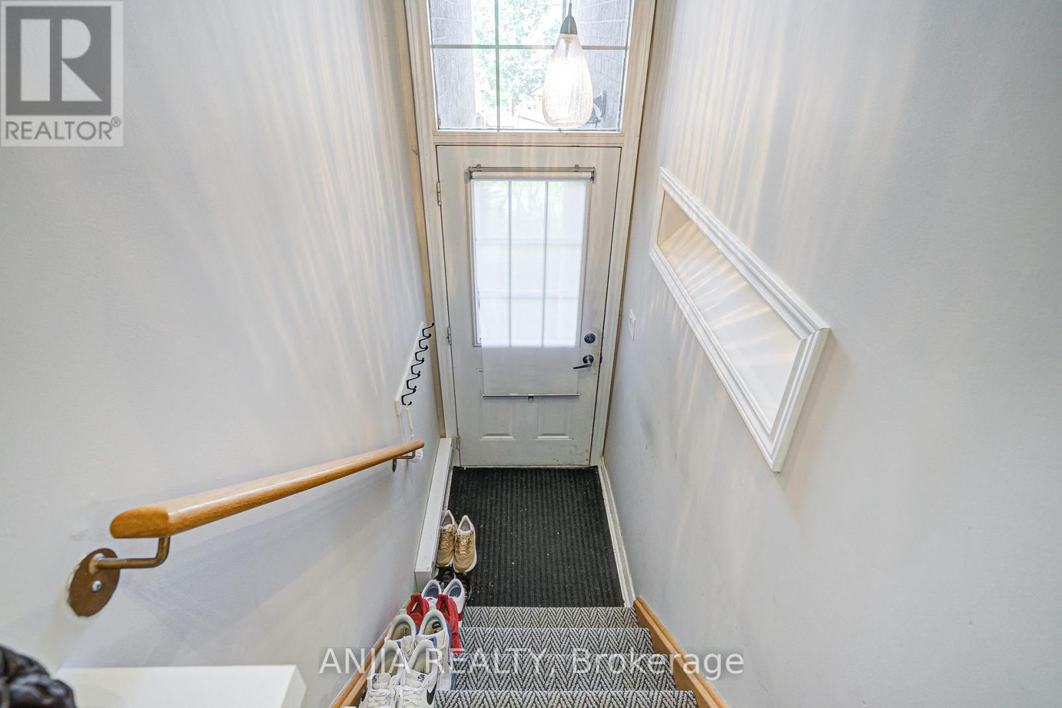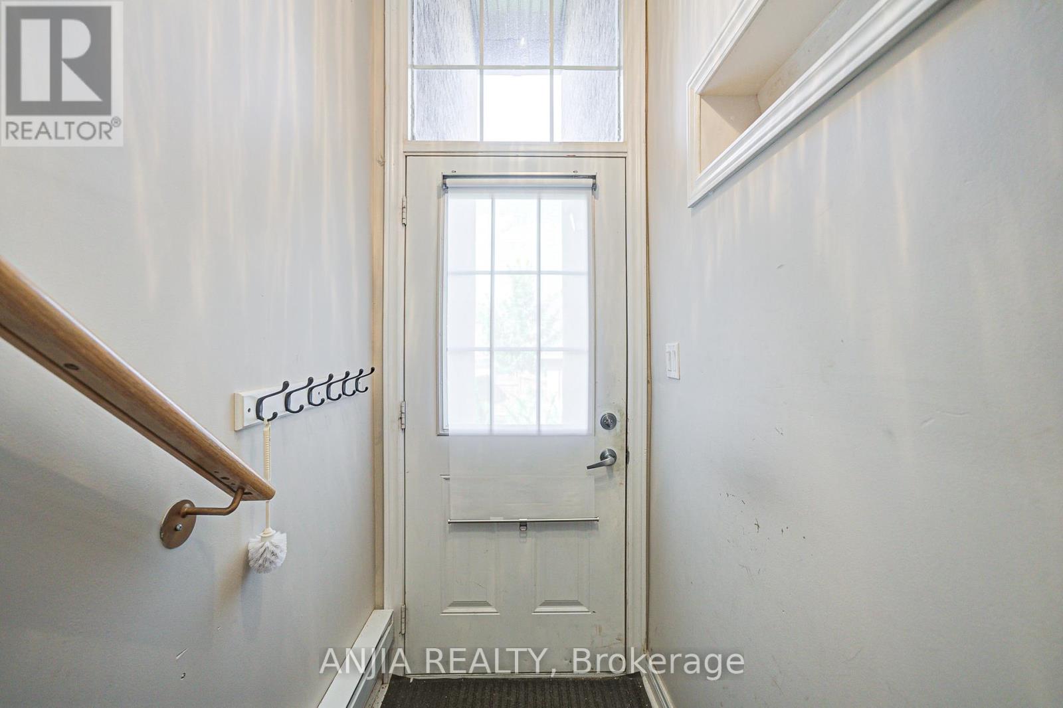4 Bedroom
3 Bathroom
2000 - 2249 sqft
Central Air Conditioning
Forced Air
$990,000Maintenance, Parking, Common Area Maintenance, Insurance
$427.79 Monthly
Welcome To This Spacious And Elegant 2-Storey Condo Townhouse Located In The Highly Sought-After Greensborough Community Of Markham. Surrounded By Parks, Top-Rated Schools, And Convenient Amenities, This Home Offers The Perfect Blend Of Urban Comfort And Suburban Serenity. Enjoy Easy Access To Transit, Local Shops, And Community Centres.Step Inside The Main Level And Be Greeted By A Bright, Open-Concept Living And Dining Area Featuring Gleaming Hardwood Floors, A Large Picture Window, And A Warm, Inviting Atmosphere That Overlooks The Park. The Separate Family Room Offers An Intimate Space For Relaxing, While The Stylish Kitchen Boasts Stainless Steel Appliances, A Modern Backsplash, Pot Lights, And A Cozy Breakfast Area With Walk-Out To A Private TerracePerfect For Morning Coffee Or Outdoor Dining.Upstairs, The Generously Sized Primary Bedroom Features A Walk-In Closet, A 4-Piece Ensuite, And A Private Walk-Out To Its Own Balcony. Three Additional Bedrooms Offer Ample Space, With Large Windows, Park Views, And Double ClosetsIdeal For Families, Guests, Or A Home Office Setup. A Detached Garage With 2 Parking Spaces Plus 2 Additional Driveway Spots, This Home Offers Comfort, Space, And Convenience In One Of Markhams Most Family-Friendly Communities.Don't Miss This Unique Opportunity To Own A Beautiful Home In A Prime Location! (id:41954)
Property Details
|
MLS® Number
|
N12339028 |
|
Property Type
|
Single Family |
|
Community Name
|
Greensborough |
|
Community Features
|
Pet Restrictions |
|
Parking Space Total
|
4 |
Building
|
Bathroom Total
|
3 |
|
Bedrooms Above Ground
|
4 |
|
Bedrooms Total
|
4 |
|
Appliances
|
Dishwasher, Dryer, Garage Door Opener, Microwave, Range, Stove, Washer, Window Coverings, Refrigerator |
|
Cooling Type
|
Central Air Conditioning |
|
Exterior Finish
|
Brick |
|
Flooring Type
|
Hardwood, Tile, Carpeted |
|
Half Bath Total
|
1 |
|
Heating Fuel
|
Natural Gas |
|
Heating Type
|
Forced Air |
|
Stories Total
|
2 |
|
Size Interior
|
2000 - 2249 Sqft |
|
Type
|
Row / Townhouse |
Parking
Land
Rooms
| Level |
Type |
Length |
Width |
Dimensions |
|
Main Level |
Living Room |
6.93 m |
3.6 m |
6.93 m x 3.6 m |
|
Main Level |
Dining Room |
6.93 m |
3.6 m |
6.93 m x 3.6 m |
|
Main Level |
Family Room |
4.5 m |
3.3 m |
4.5 m x 3.3 m |
|
Main Level |
Kitchen |
3.85 m |
3.55 m |
3.85 m x 3.55 m |
|
Main Level |
Eating Area |
3.85 m |
3.55 m |
3.85 m x 3.55 m |
|
Upper Level |
Primary Bedroom |
5.03 m |
3.88 m |
5.03 m x 3.88 m |
|
Upper Level |
Bedroom 2 |
3.1 m |
3 m |
3.1 m x 3 m |
|
Upper Level |
Bedroom 3 |
3.3 m |
3 m |
3.3 m x 3 m |
|
Upper Level |
Bedroom 4 |
3.6 m |
3 m |
3.6 m x 3 m |
https://www.realtor.ca/real-estate/28721336/22-30-greensborough-village-circle-markham-greensborough-greensborough
